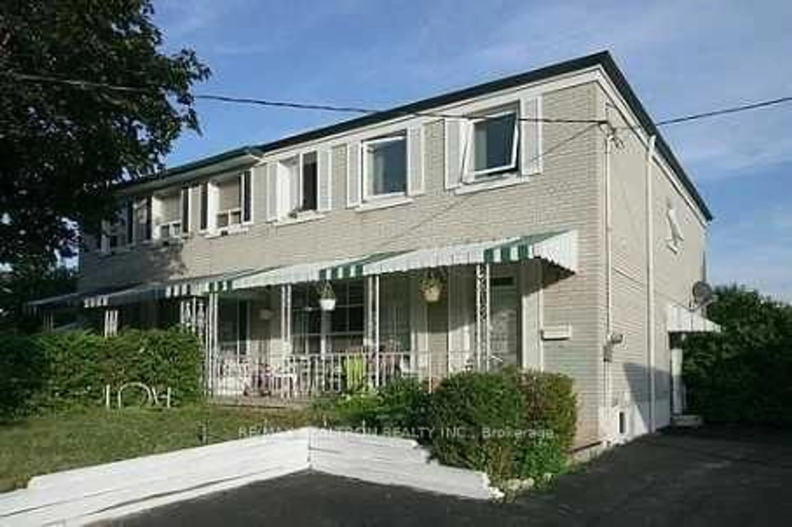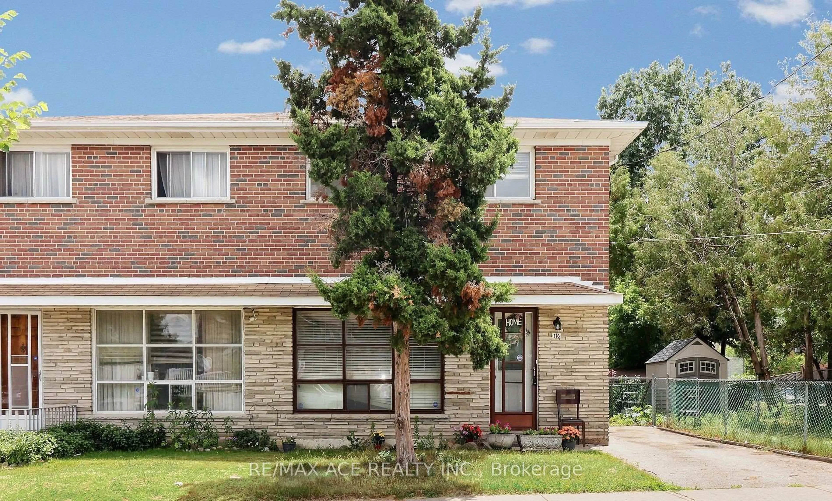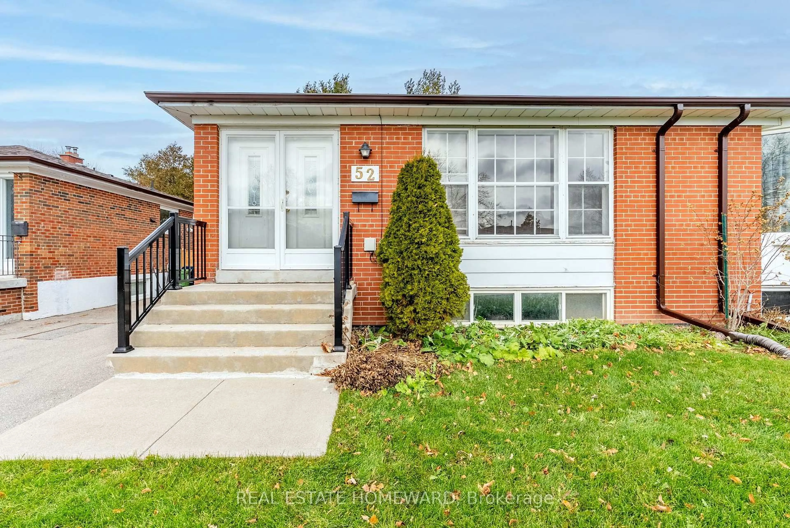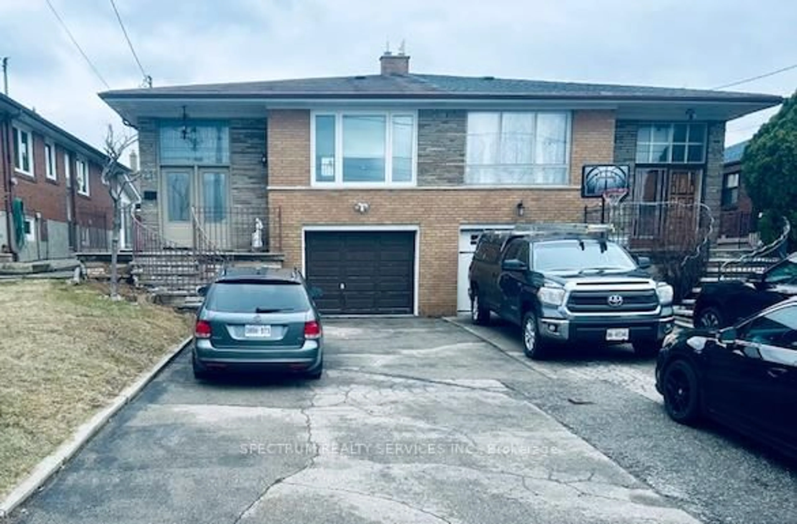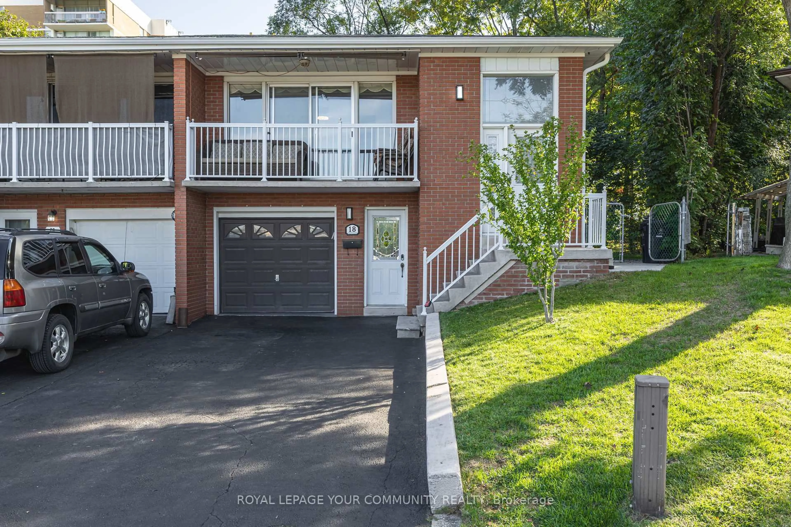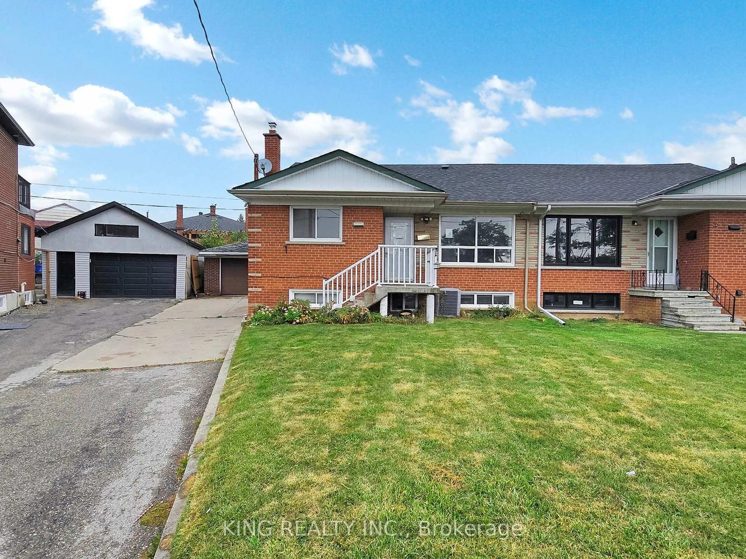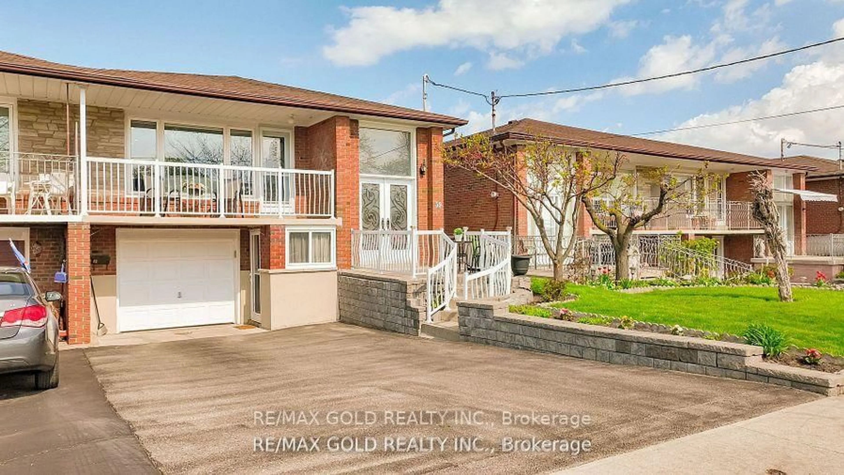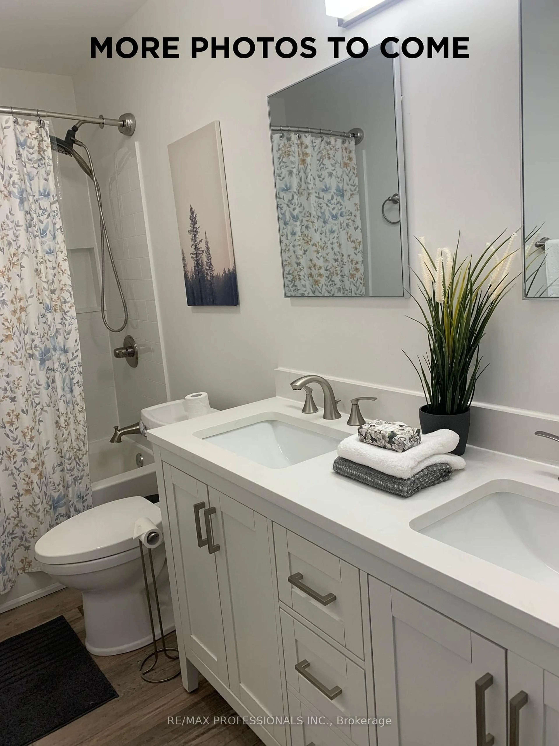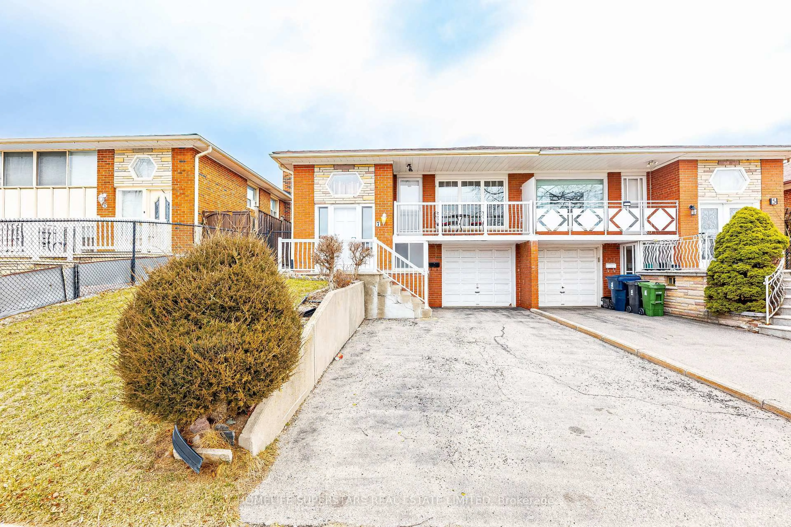Well-Maintained Family Home with Income Potential in Black Creek! Nestled on a quiet street in the heart of family-friendly Black Creek, this lovingly maintained hone offers comfort, space, and incredible versatility. The main floor features spacious living and dining areas with hardwood flooring, large windows, and abundant natural light-perfect for everyday living and entertaining. The generous U-shaped kitchen provides ample counter space and storage, ideal for home chefs and busy families alike. Three well-sized bedrooms, each with a large closet, share a full bathroom, offering both functionality and comfort. The fully finished lower level adds even more value, with flexible space that can serve as an in-law suite, rental unit, or extended living area for a growing family. Move in and enjoy as-is, or bring your vision and creativity to unlock this home's full potential. Conveniently located close to parks, top-rated schools including York and Yorkville University, shopping, transit, and major highways (400/401/407) Don't miss this opportunity to own a solid home with endless possibilities in a well-established community!
Inclusions: Existing Light Fixtures, Window Coverings, Existing 2 Stoves, Existing Dishwashers, Fridge, Washer, Dryer
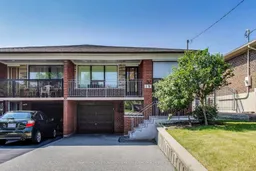 38
38

