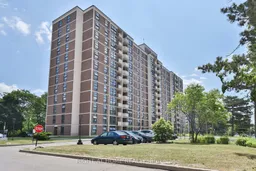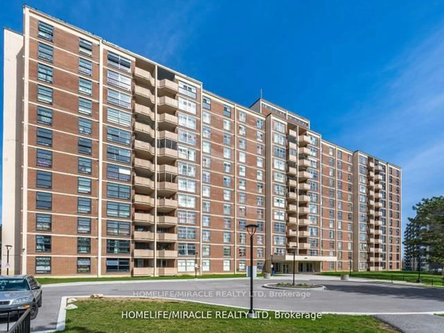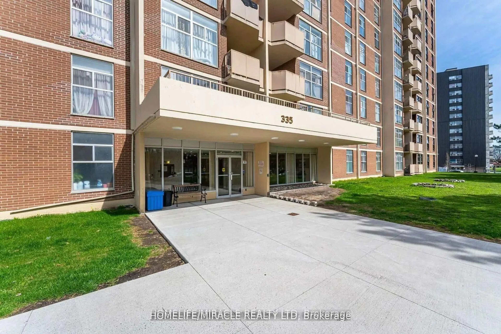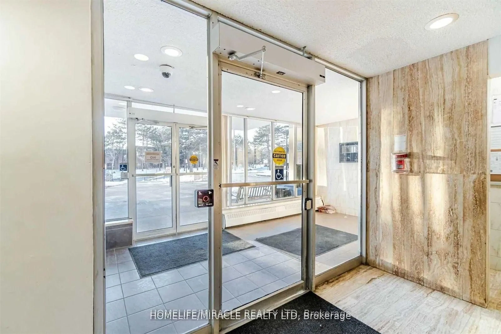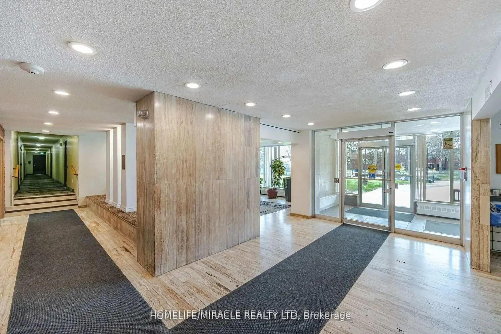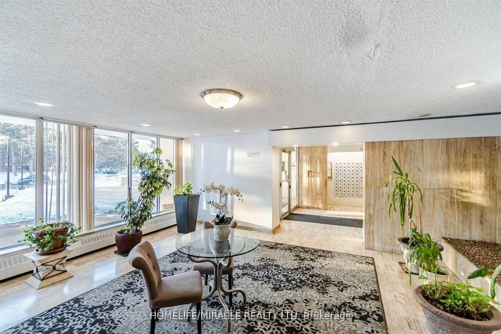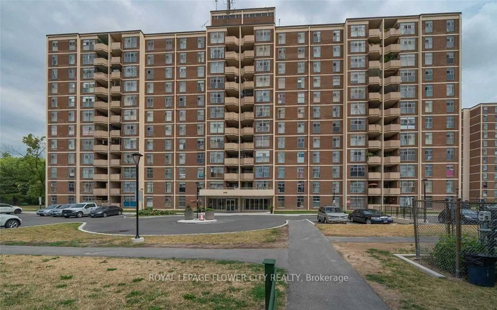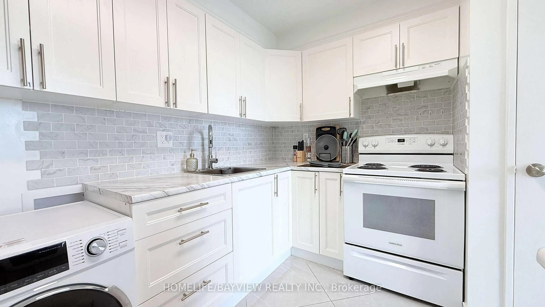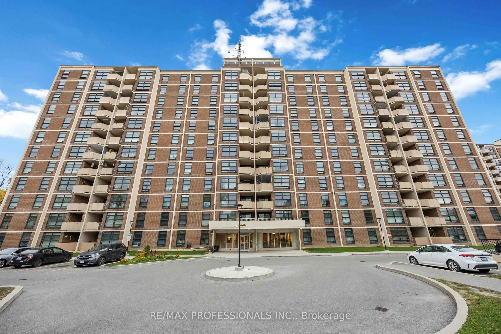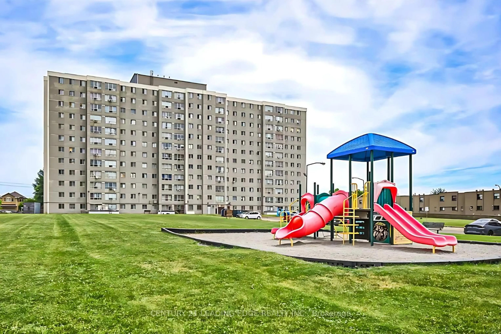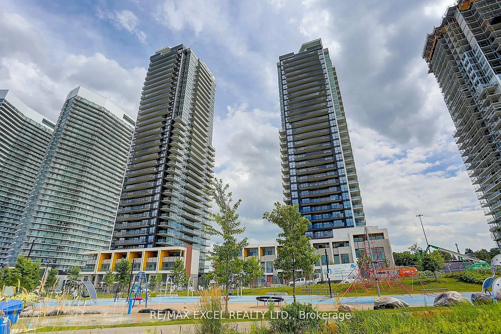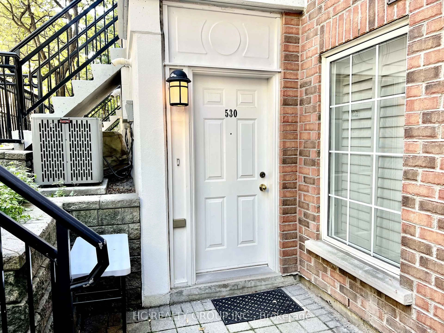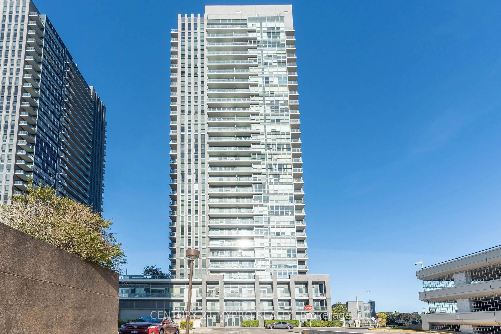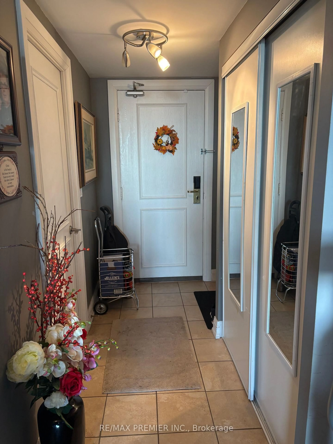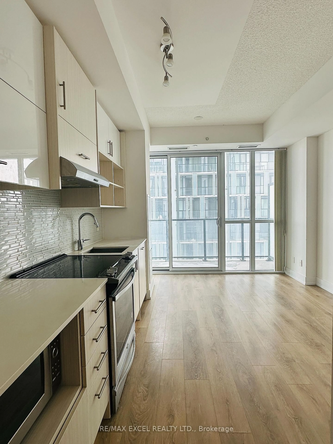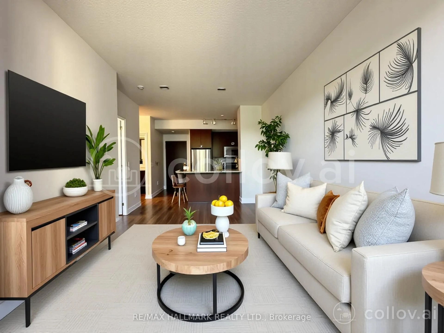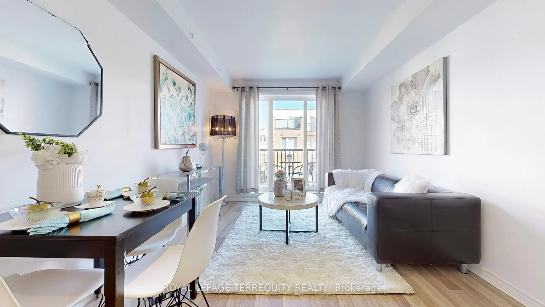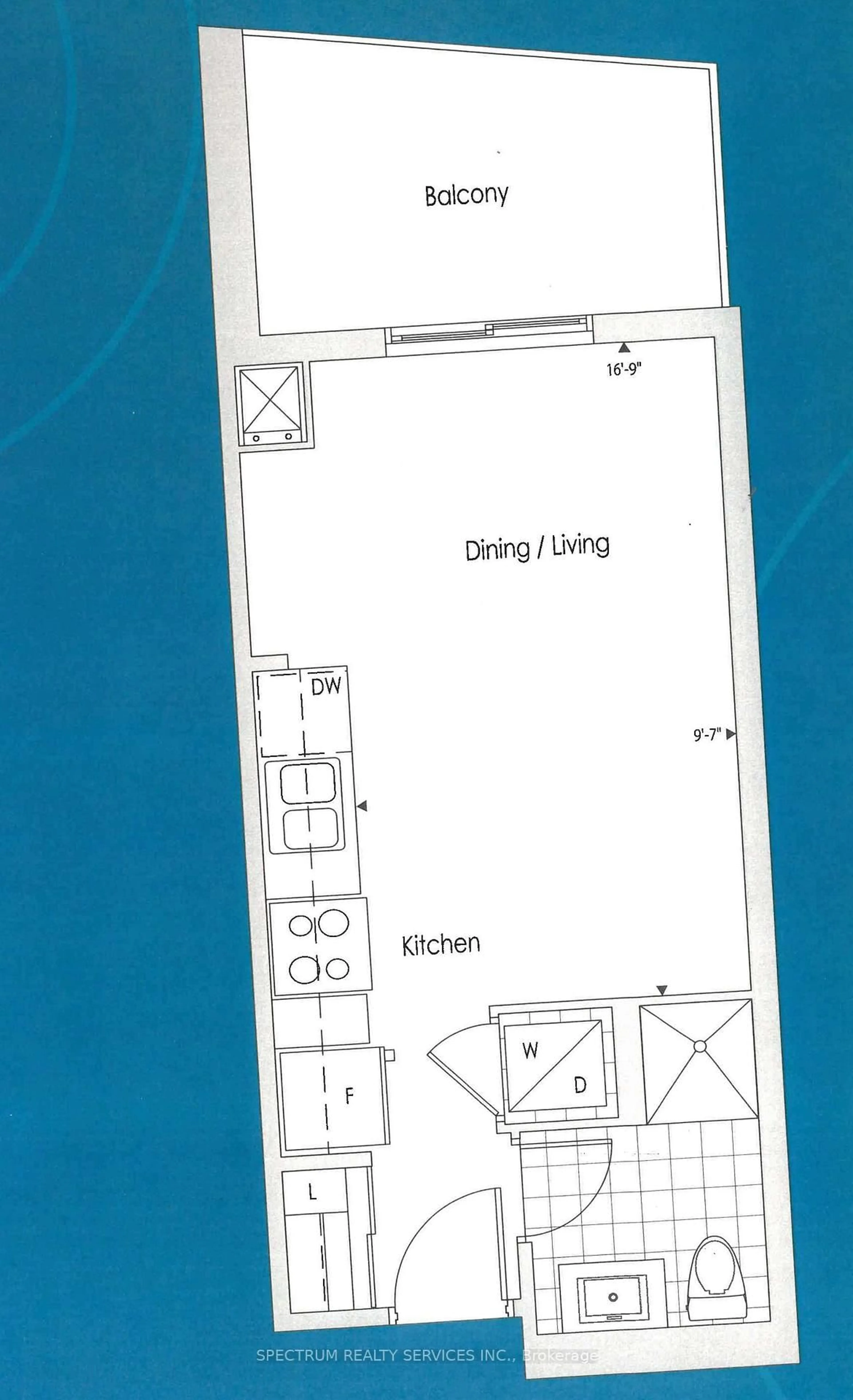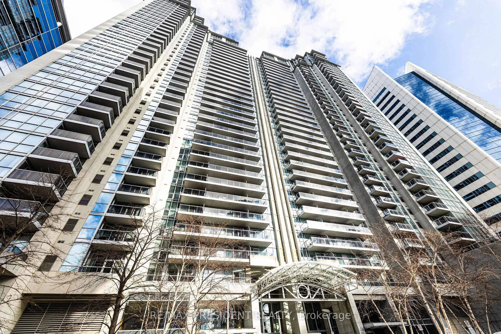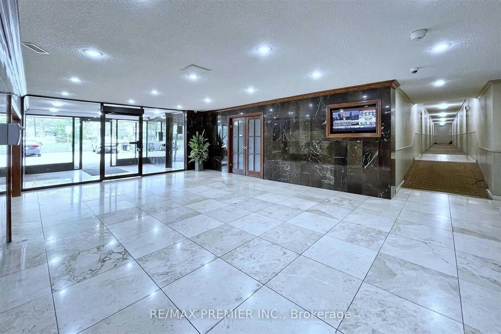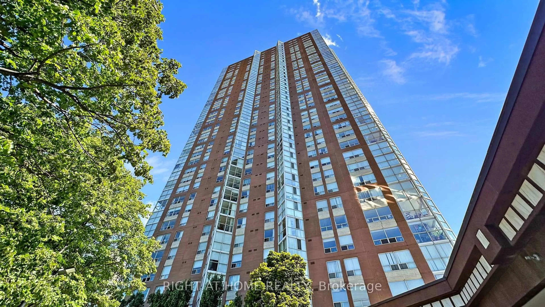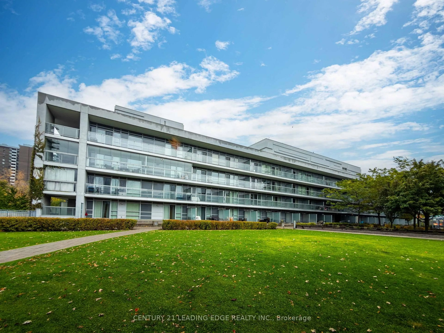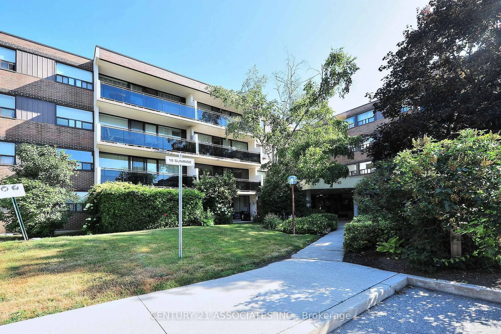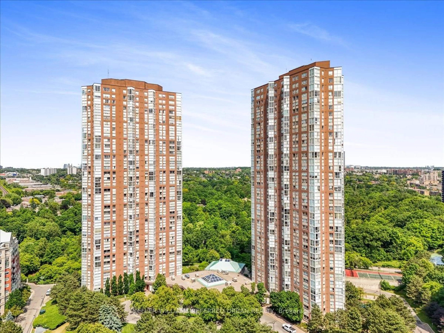335 Driftwood Ave #909, Toronto, Ontario M3N 2P3
Contact us about this property
Highlights
Estimated valueThis is the price Wahi expects this property to sell for.
The calculation is powered by our Instant Home Value Estimate, which uses current market and property price trends to estimate your home’s value with a 90% accuracy rate.Not available
Price/Sqft$446/sqft
Monthly cost
Open Calculator
Description
This bright and generously sized unit offers an inviting layout featuring two well-appointed bedrooms with sliding closet doors and a private balcony. Recently refreshed with new paint throughout, the unit is filled with abundant natural light, creating a warm and comfortable living environment. The dining area provides direct access to the balcony, where residents can enjoy beautiful views of the city and skyline. Ideally situated, the property is just moments away from major amenities, highways, and York University, ensuring exceptional convenience and accessibility for everyday living.
Property Details
Interior
Features
Flat Floor
Kitchen
11.81 x 7.71Breakfast Area / Backsplash / Tile Floor
Living
19.02 x 18.86Combined W/Dining / Large Window / Laminate
Dining
19.02 x 18.86Combined W/Living / Walk Through / Laminate
Primary
12.79 x 10.33Closet / Casement Windows / Laminate
Exterior
Features
Parking
Garage spaces 1
Garage type Underground
Other parking spaces 0
Total parking spaces 1
Condo Details
Amenities
Outdoor Pool, Visitor Parking
Inclusions
Property History
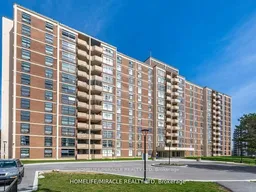 22
22