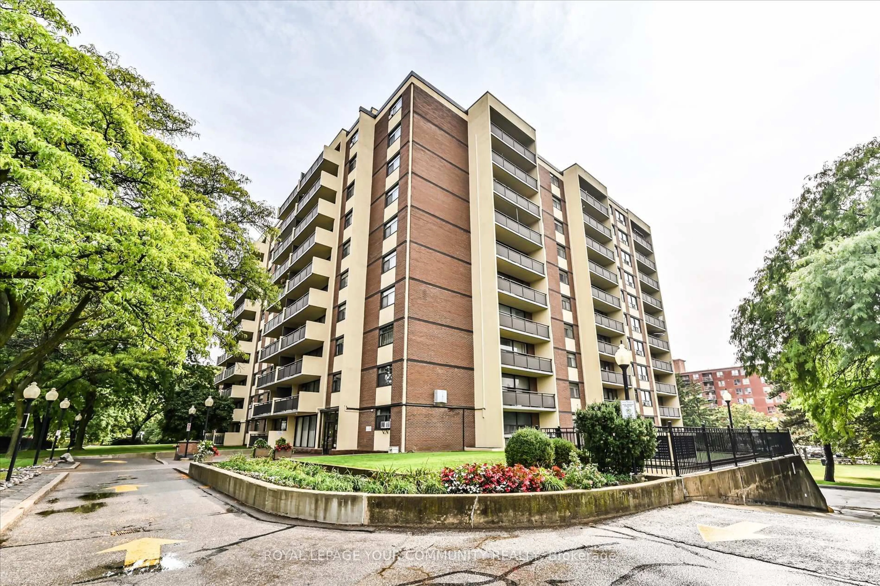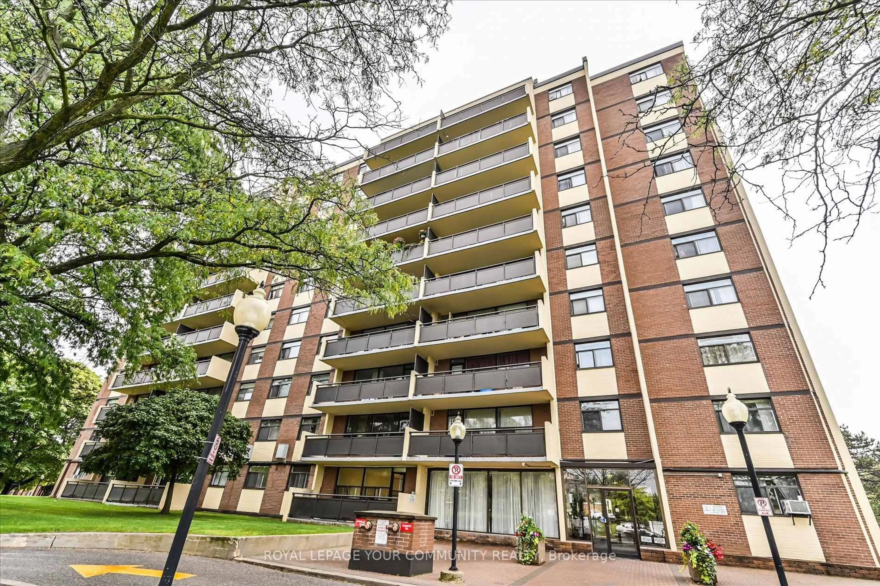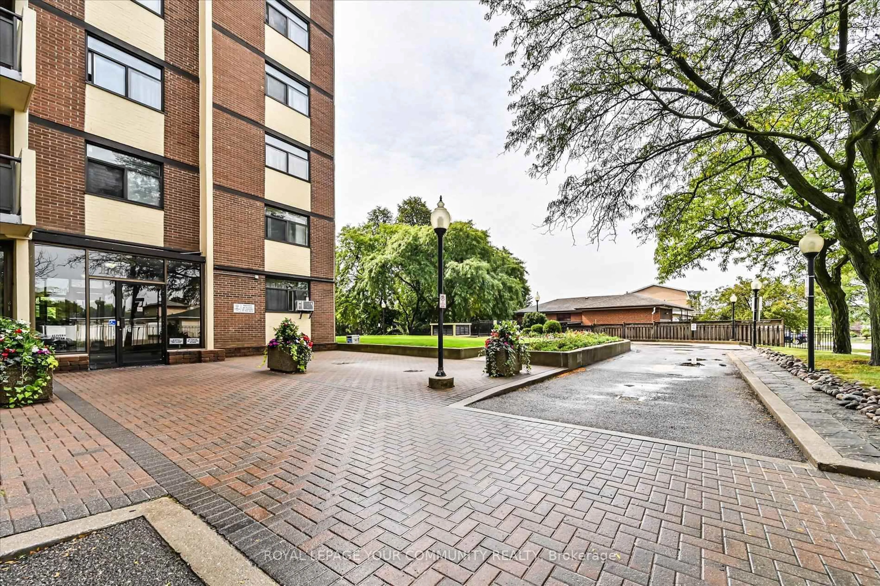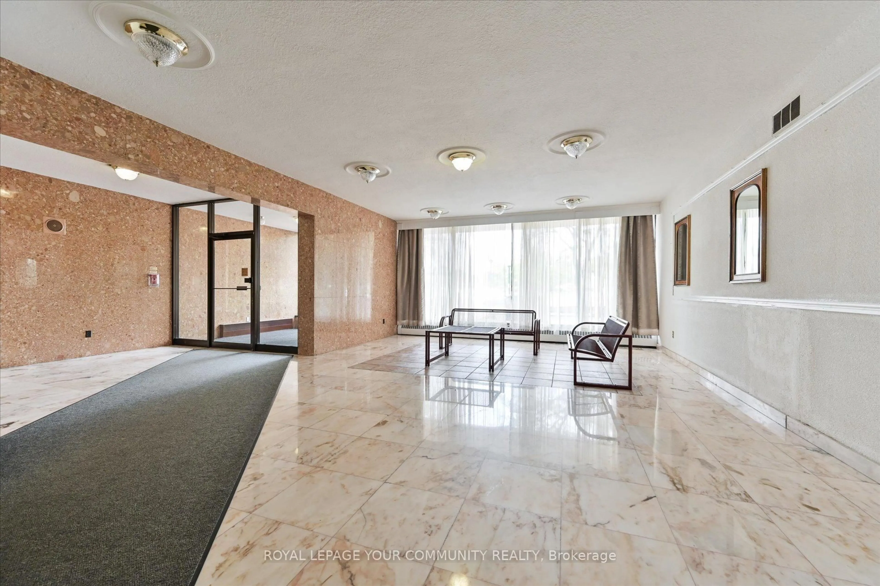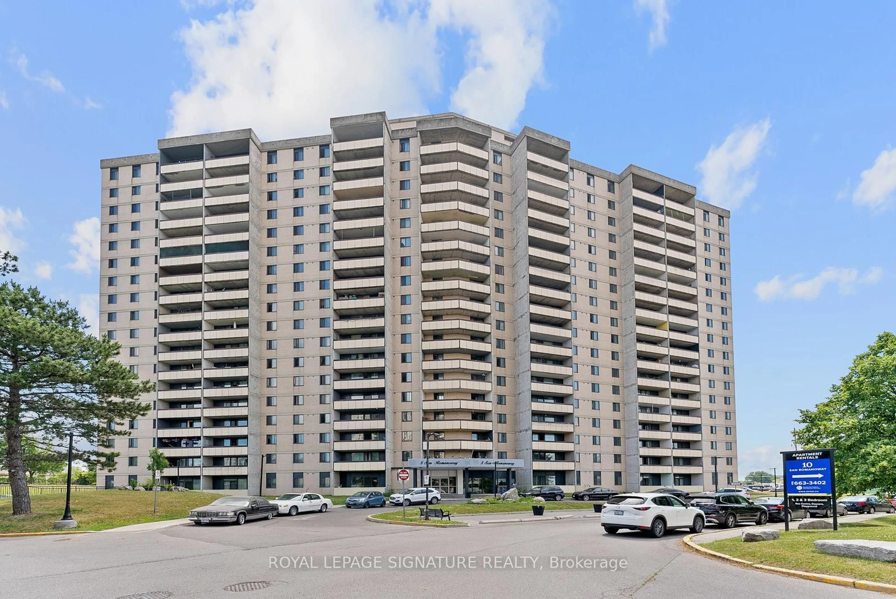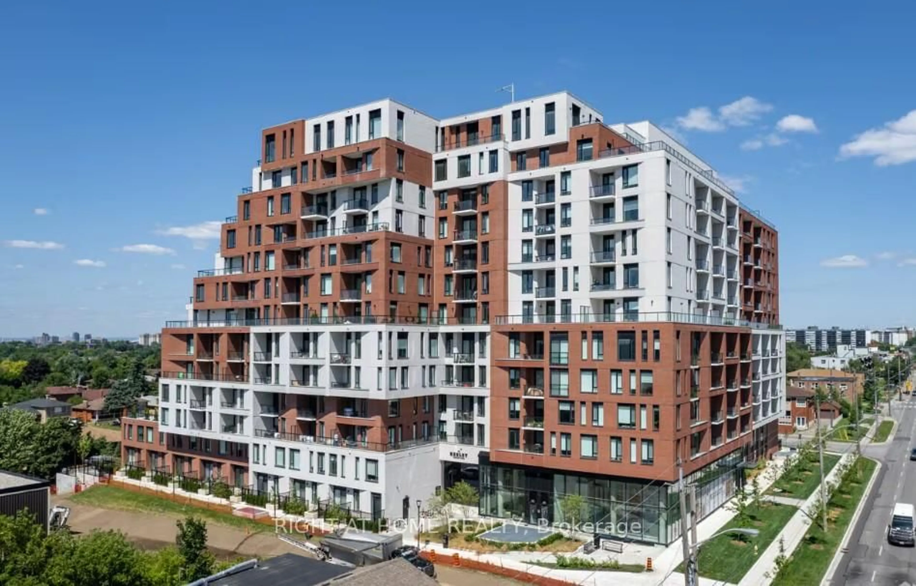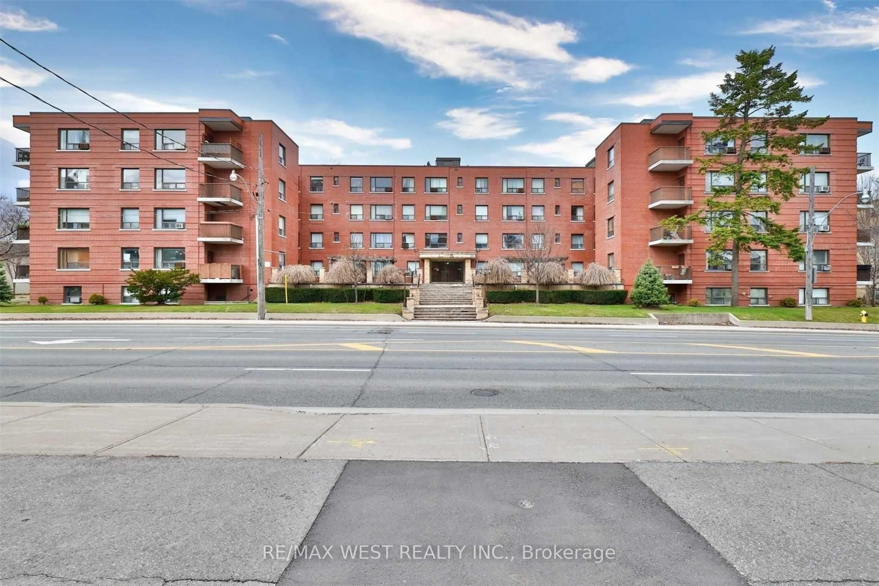5 Frith Rd #612, Toronto, Ontario M3N 2L5
Contact us about this property
Highlights
Estimated valueThis is the price Wahi expects this property to sell for.
The calculation is powered by our Instant Home Value Estimate, which uses current market and property price trends to estimate your home’s value with a 90% accuracy rate.Not available
Price/Sqft$454/sqft
Monthly cost
Open Calculator

Curious about what homes are selling for in this area?
Get a report on comparable homes with helpful insights and trends.
+4
Properties sold*
$631K
Median sold price*
*Based on last 30 days
Description
Wow! A beautiful way of Life! Absolutely nothing to do but move in. Welcome to this large, beautiful and bright one bedroom Condo unit with Sunny South exposure. Freshly painted and floors stained throughout and boasting space to spare and grace to match! This North York beauty has a very bright open concept living and dining room, spacious kitchen with eat-in area, stainless steel appliances, ceramic backsplash, ceramic tile flooring and conveniently located pantry. The dining room has a walk-out to the large 27ft x 6 ft covered balcony with sunny South exposure and panoramic views of the City skyline. Residents enjoy a well maintained building and excellent amenities. Exercise room, Sauna ,Party/Meeting room, Laundry room, Outdoor pool, Expansive Green space and visitors parking. This building is located within minutes and with easy access to Highways 400, 401 and 407. It is convenient to Bus stops, subways, Metrolinx, schools and shopping. It is also close to Downsview Park, Humber River Hospital, York University, and Oakdale Golf and Country club.
Property Details
Interior
Features
Main Floor
Living
5.63 x 3.47hardwood floor / Large Window / Combined W/Dining
Dining
3.13 x 2.4W/O To Balcony / Combined W/Living
Kitchen
3.91 x 2.33Ceramic Floor / Eat-In Kitchen / Ceramic Back Splash
Primary
4.82 x 3.25hardwood floor / Large Closet / Large Window
Exterior
Features
Parking
Garage spaces 1
Garage type Underground
Other parking spaces 0
Total parking spaces 1
Condo Details
Amenities
Car Wash, Exercise Room, Party/Meeting Room, Outdoor Pool, Sauna, Visitor Parking
Inclusions
Property History
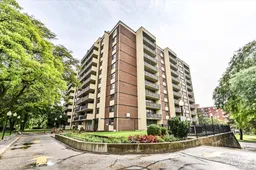 28
28