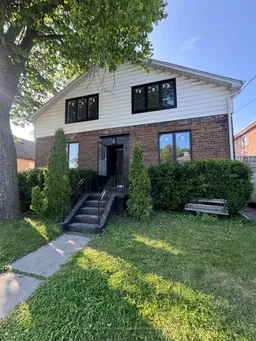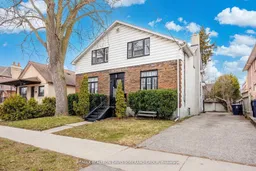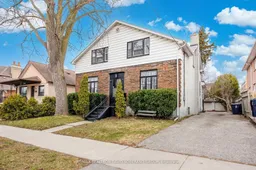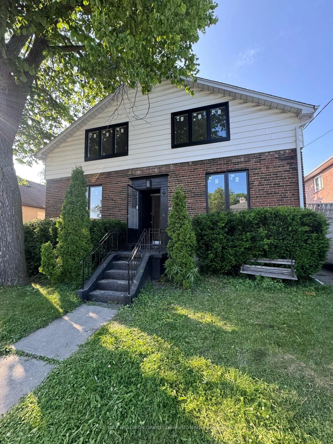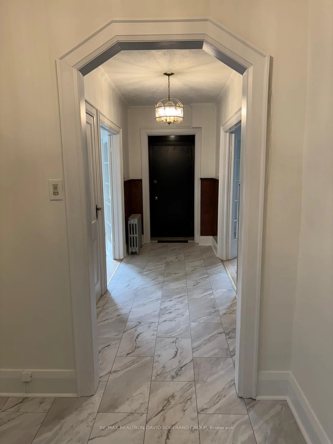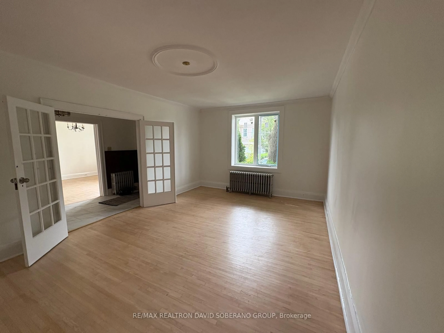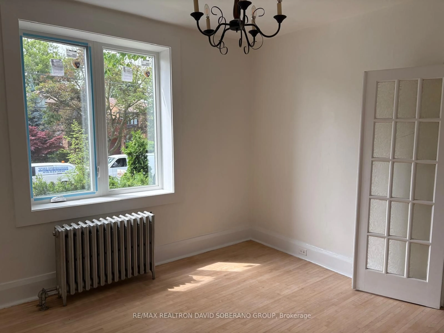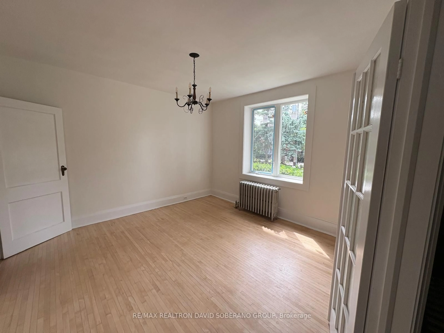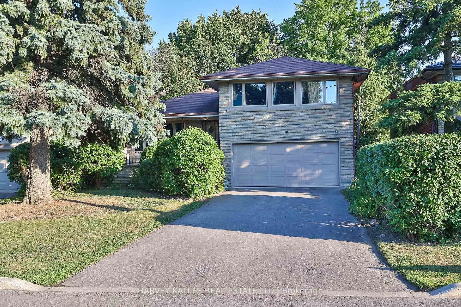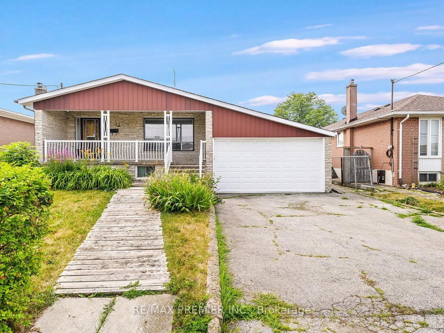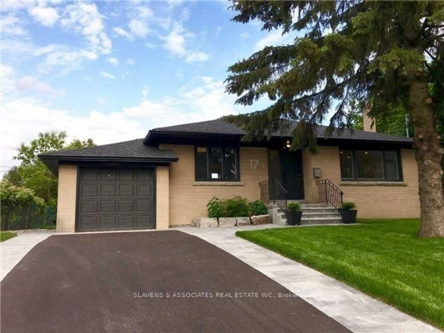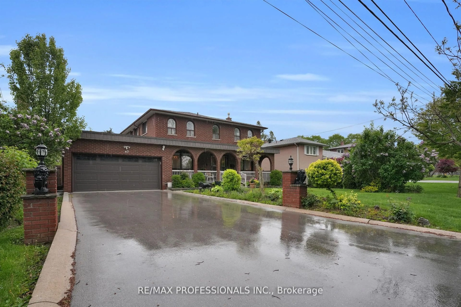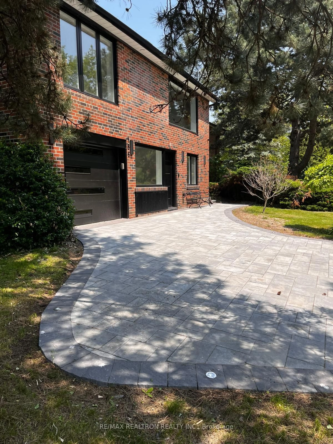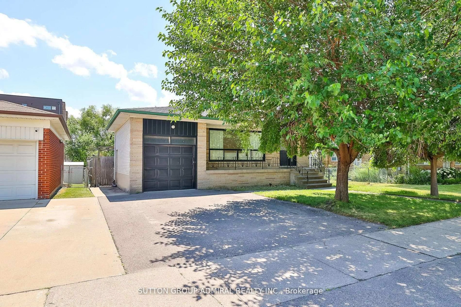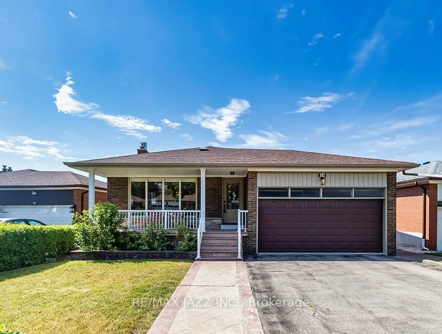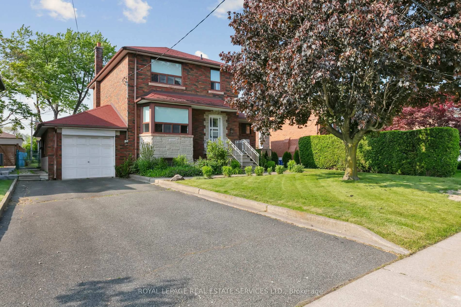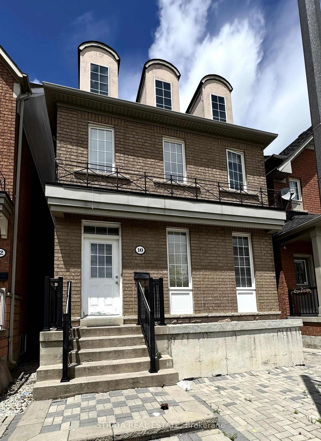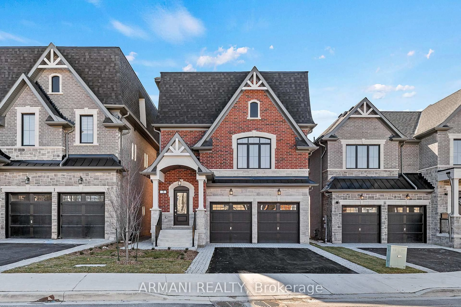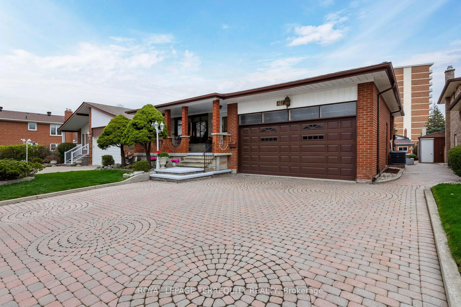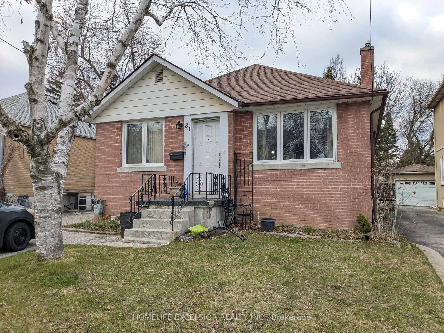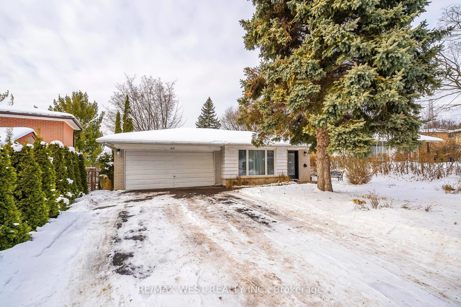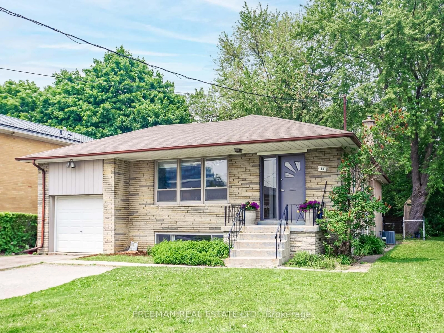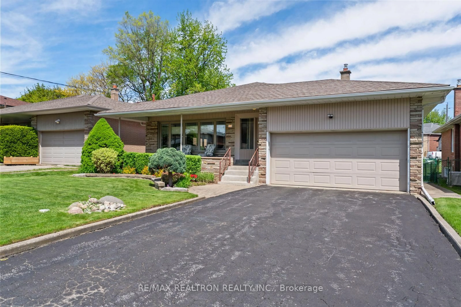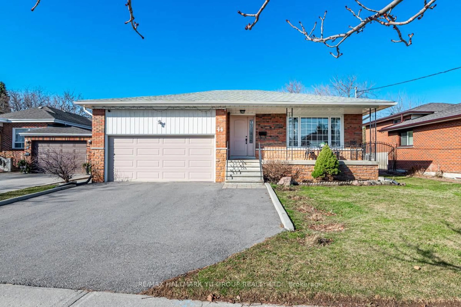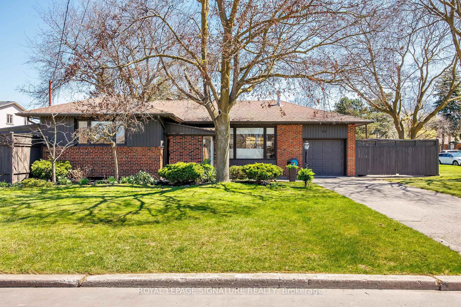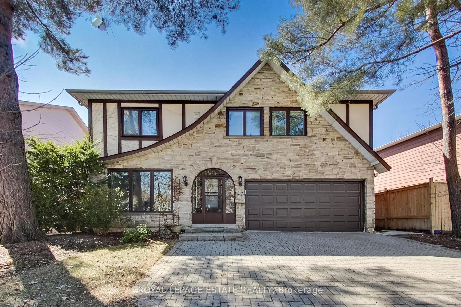44 Sultana Ave, Toronto, Ontario M6A 1T1
Contact us about this property
Highlights
Estimated valueThis is the price Wahi expects this property to sell for.
The calculation is powered by our Instant Home Value Estimate, which uses current market and property price trends to estimate your home’s value with a 90% accuracy rate.Not available
Price/Sqft$569/sqft
Monthly cost
Open Calculator

Curious about what homes are selling for in this area?
Get a report on comparable homes with helpful insights and trends.
*Based on last 30 days
Description
Welcome to 44 Sultana Avenue, a rare opportunity in the heart of Lawrence Manor. With brand new windows and stunning updates, this solid 2-storey home sits on a premium 50 x 132 ft pool sized building lot. Offering almost approx 2,500 square feet plus a basement, the home features two kitchens, with potential to convert the second upstairs to a bedroom, and a versatile layout ideal for multi-generational living, rental income, or future renovation. The property also comes with Committee of Adjustment decisions and building plans in hand. Whether you're looking to live in, renovate, or build new, this is a prime opportunity surrounded by multi-million dollar homes, just steps from top schools, parks, synagogues, and transit in one of Torontos most desirable neighbourhoods. Walking Distance To Places Of Worship, Baycrest, Groceries, Transit, Shopping, Highways, Schools And More! Inspection Report Available - SEE ATTACHMENTS FOR PLANS AND DECISION FROM COMMITTEE OF ADJUSTMENT.
Property Details
Interior
Features
Main Floor
Living
3.78 x 5.69Window / hardwood floor
Dining
3.78 x 3.94Window / hardwood floor
Family
3.78 x 3.61Window / Closet / hardwood floor
Kitchen
3.38 x 4.31Window / Eat-In Kitchen / W/O To Yard
Exterior
Features
Parking
Garage spaces 2
Garage type Detached
Other parking spaces 4
Total parking spaces 6
Property History
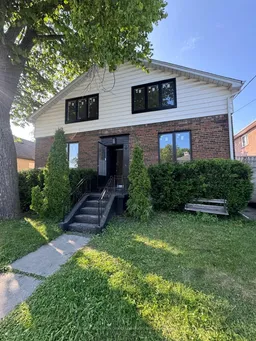 9
9