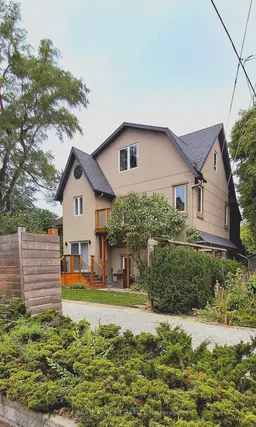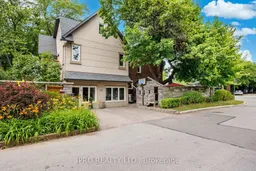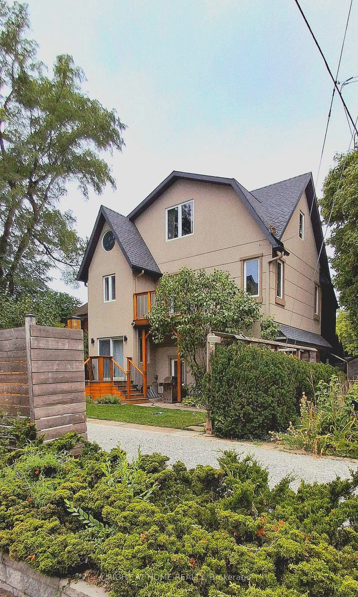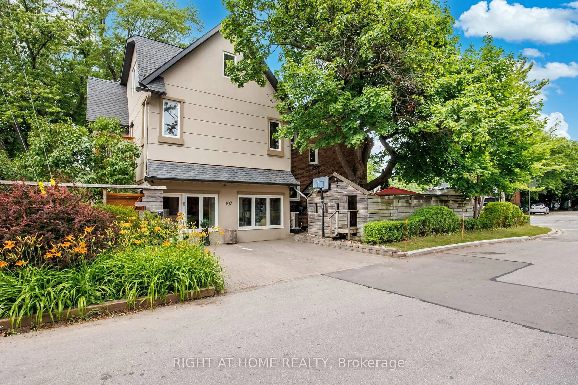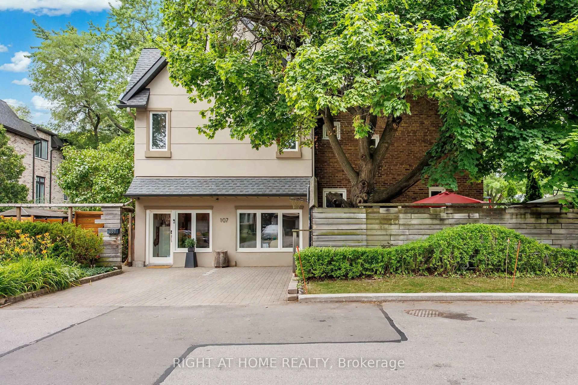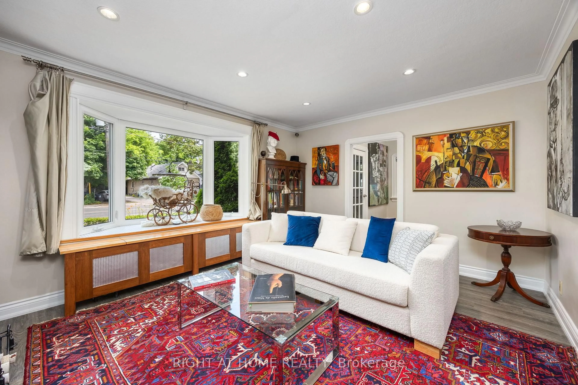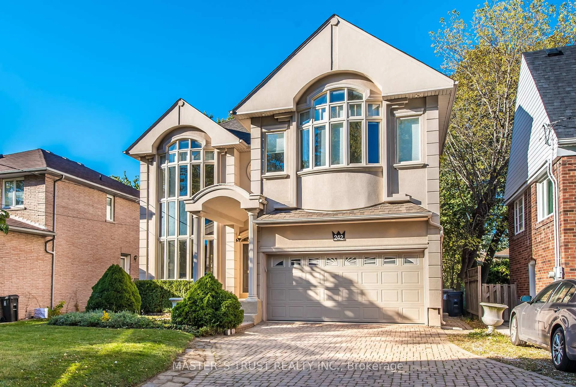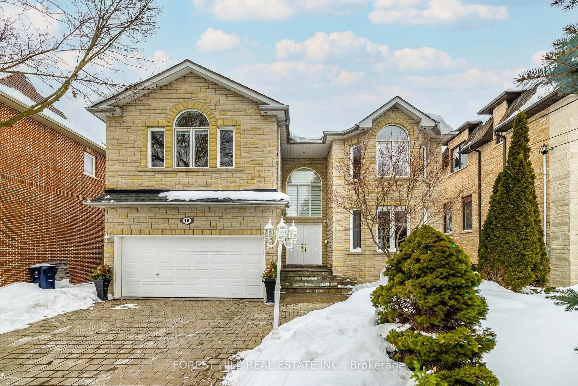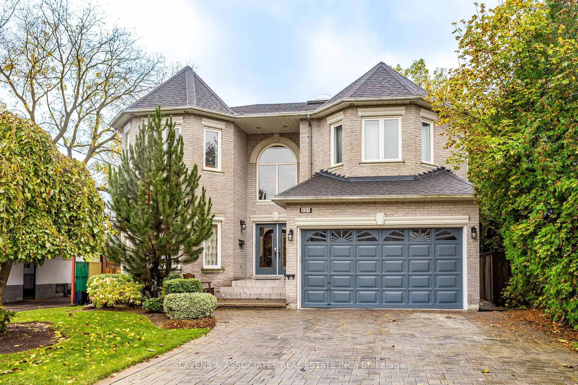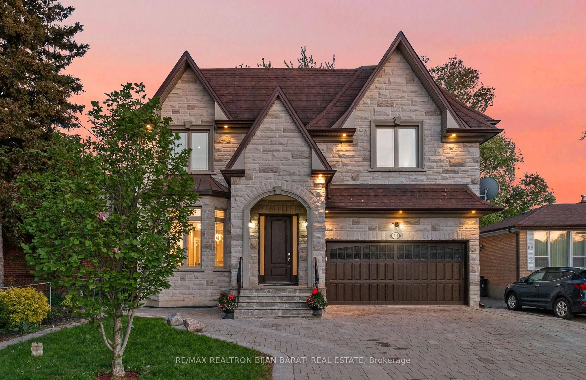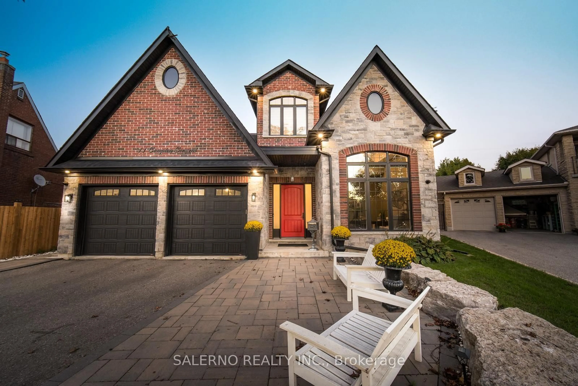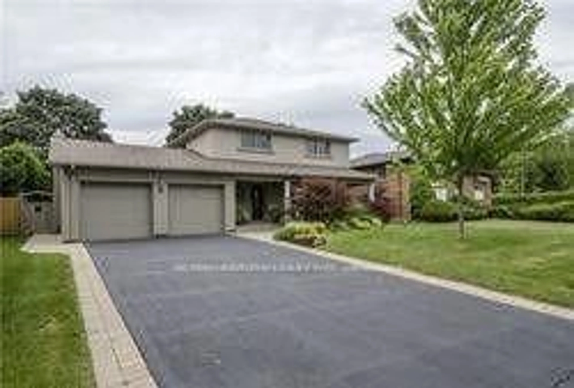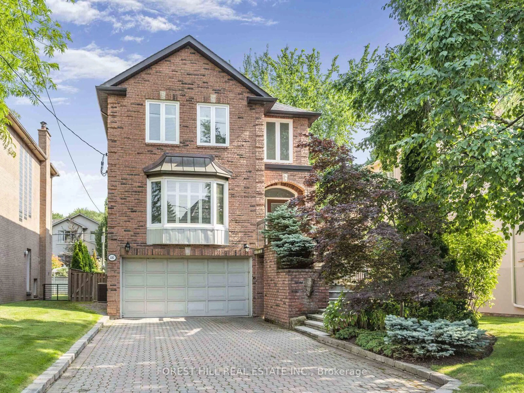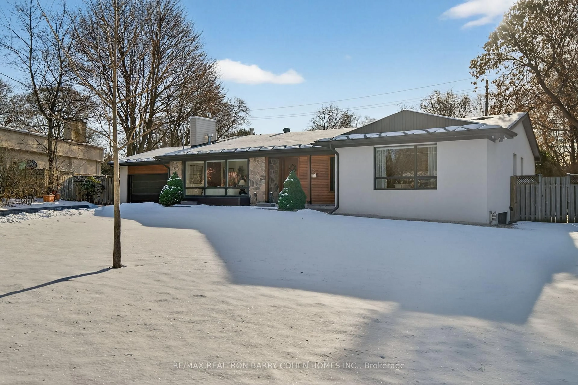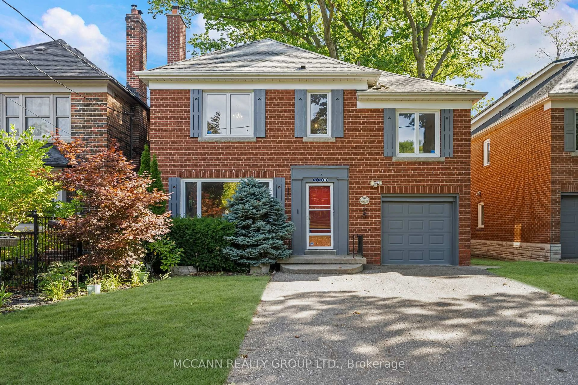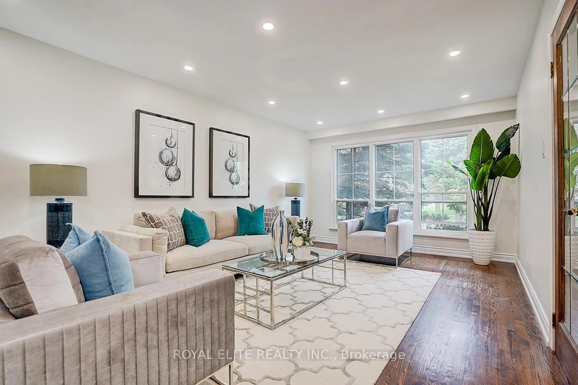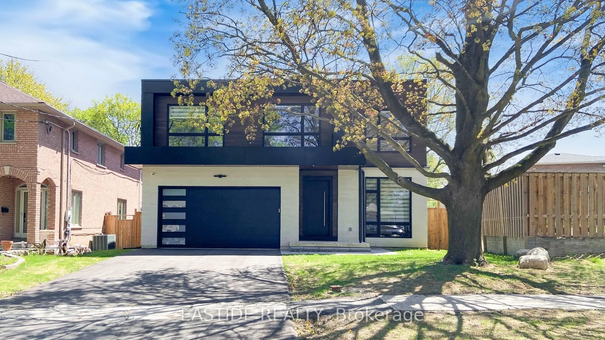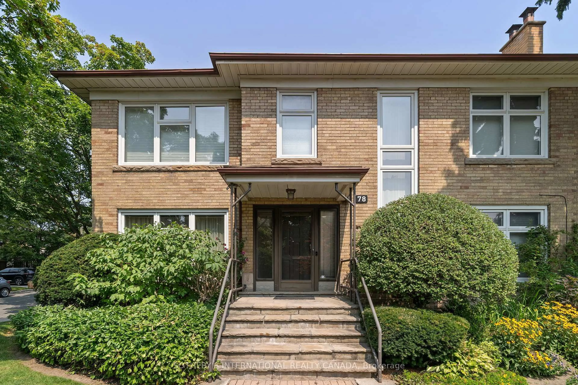107 Otter Cres, Toronto, Ontario M5N 2W9
Contact us about this property
Highlights
Estimated valueThis is the price Wahi expects this property to sell for.
The calculation is powered by our Instant Home Value Estimate, which uses current market and property price trends to estimate your home’s value with a 90% accuracy rate.Not available
Price/Sqft$935/sqft
Monthly cost
Open Calculator
Description
One-of-a-kind, thoughtfully crafted home in the prestigious Bathurst/Avenue Rd area. This unique property features 4+1 bedrooms, an oversized loft, and 4 bathrooms. The updated kitchen comes with two fridges and a heated granite countertop. The modern basement apartment with a separate entrance, finished in 2022, offers flexibility as an in-law suite, Airbnb rental, or guest unit. Approximately 50% of the home is a brand-new build, showcasing high-end finishes and upgrades, including water radiant heated flooring and high-performance insulating materials. The ground-level great room, currently used as an art studio, can be converted back into a two-car garage. Enjoy beautifully landscaped grounds with mature trees, a gazebo, and even a charming treehouse. The property has potential for office use (previously 361 Lawrence Ave W, Toronto). The lot size is effectively larger due to the inclusion of adjacent municipal land. Too many features to list, please refer to the detailed floor plans attached. Survey and building permits are available upon request. The property is in the district of the city's top-ranked schools: John Ross Robertson Junior Public School, Glenview Senior Public School, Lawrence Park Collegiate Institute, and the prestigious private girls' school, Havergal College. Situated in a family-friendly neighborhood just a short distance from Avenue Road, with easy access to parks, shopping, restaurants, three subway stations, main transportation hubs, and public transit. This is a must-see masterpiece with unmatched character and artistic flair!
Property Details
Interior
Features
Upper Floor
Loft
6.14 x 8.28Cathedral Ceiling / Large Window / South View
Exterior
Features
Parking
Garage spaces -
Garage type -
Total parking spaces 4
Property History
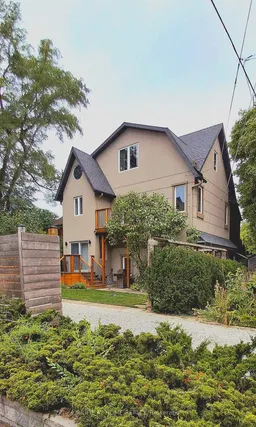 48
48