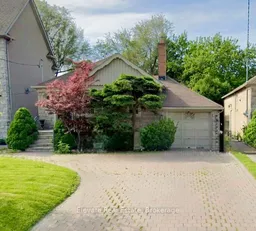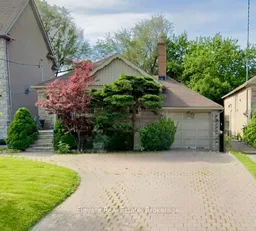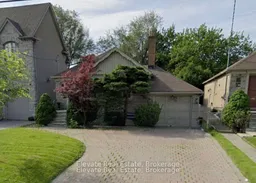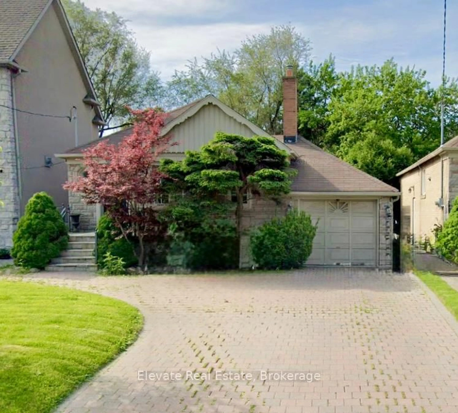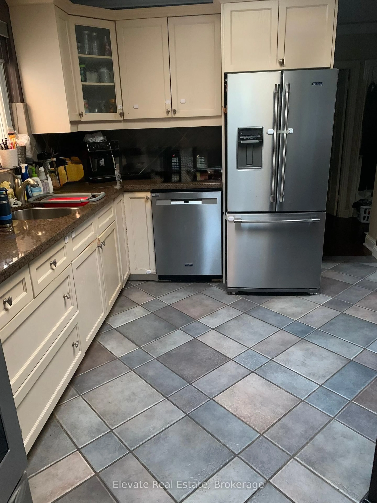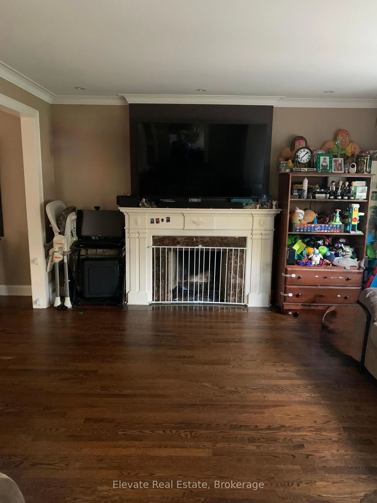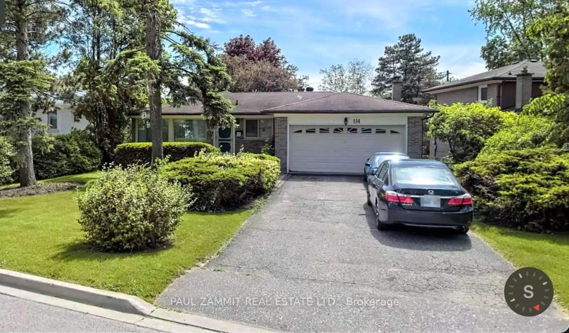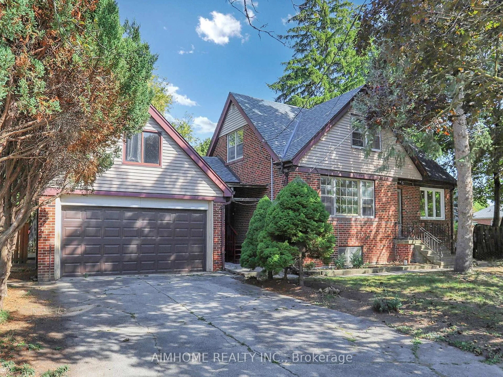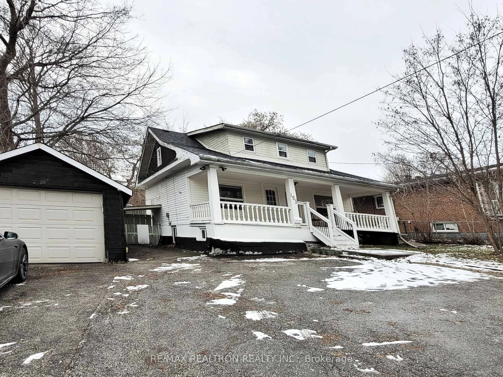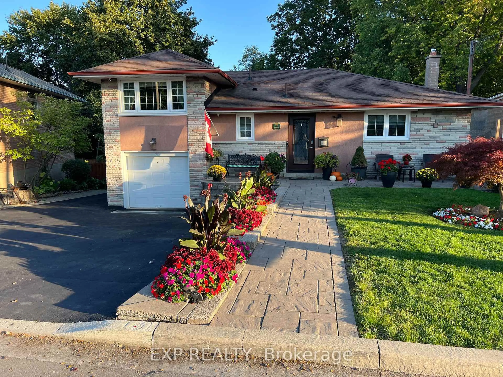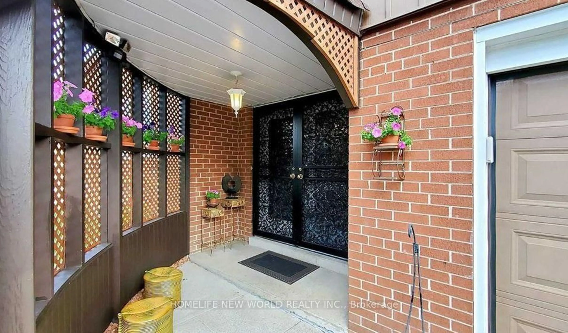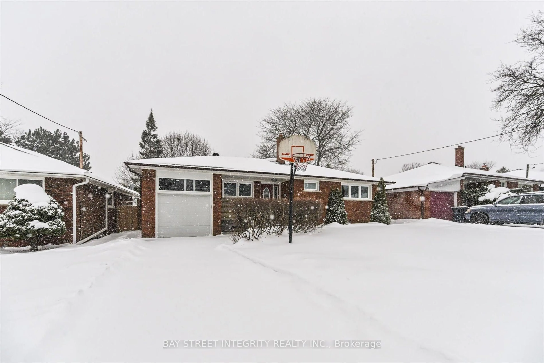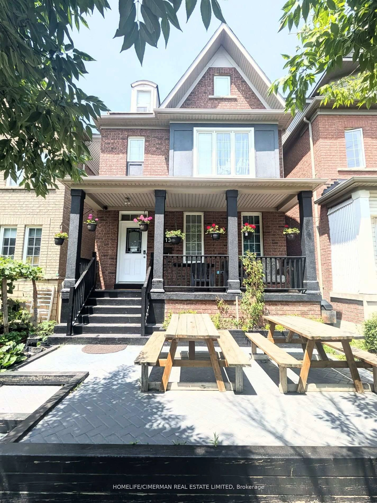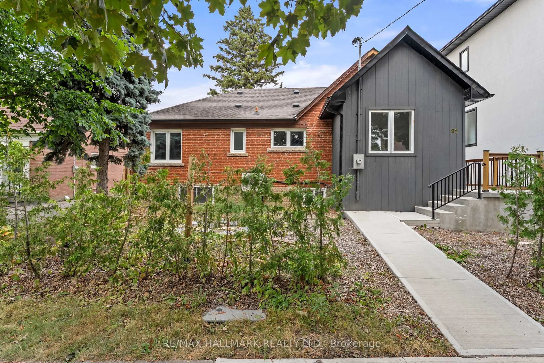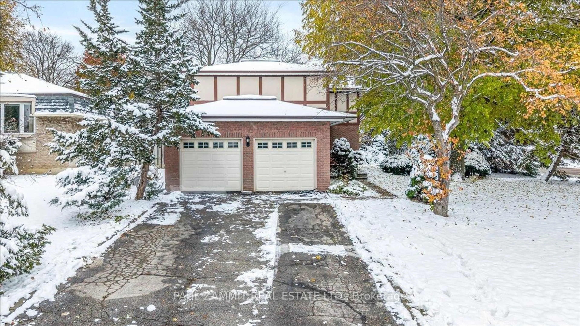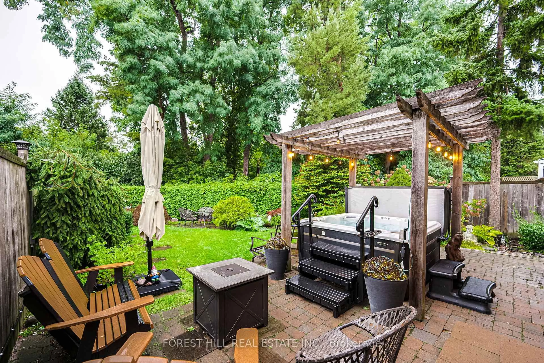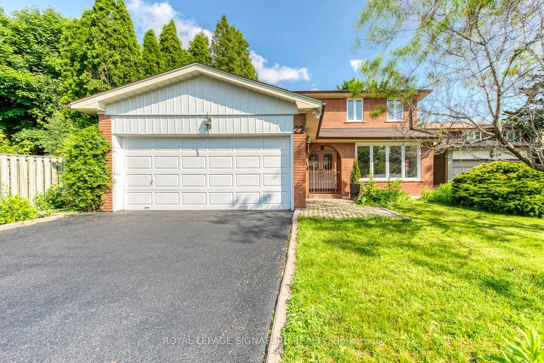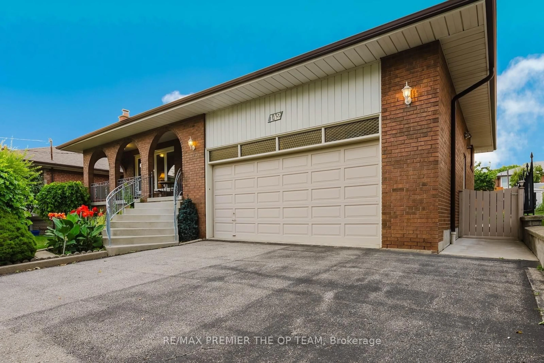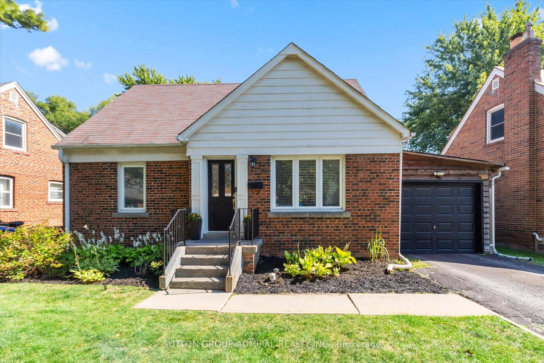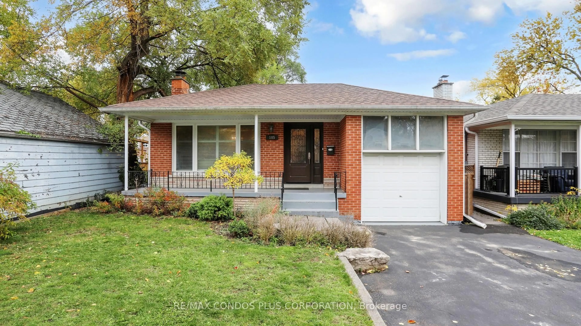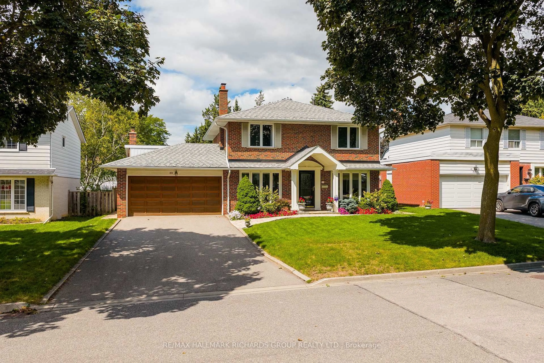25 Burncrest Dr, Toronto, Ontario M5M 2Z2
Contact us about this property
Highlights
Estimated valueThis is the price Wahi expects this property to sell for.
The calculation is powered by our Instant Home Value Estimate, which uses current market and property price trends to estimate your home’s value with a 90% accuracy rate.Not available
Price/Sqft$1,518/sqft
Monthly cost
Open Calculator
Description
Exceptional redevelopment or hold opportunity in a prime, high-demand neighbourhood. Situated on a premium115'+ south-facing lot, surrounded by newly built, multi-million-dollar custom homes, this property represents a rare infill acquisition on one of the most desirable stretches of Burncrest Drive. The existing brick bungalow offers interim usability for buyers seeking to rent, hold, or plan a future build, while also being well suited for teardown or comprehensive redevelopment. Committee of Adjustment approval has been granted, providing a clear path to proceed with a luxury new build consistent with the surrounding streetscape. Ideally located near top-rated schools, Avenue Road's shops and restaurants, Toronto Cricket Club, and with quick access to Highway 401, this is a strategic opportunity for builders, investors, or end users looking to secure land today and build with confidence in a proven luxury enclave.
Property Details
Interior
Features
Main Floor
Primary
4.57 x 3.2hardwood floor / Double Closet
2nd Br
3.81 x 2.75hardwood floor / Double Closet
Living
4.57 x 3.96hardwood floor / Fireplace / Crown Moulding
Dining
3.66 x 3.05hardwood floor / W/O To Deck / Crown Moulding
Exterior
Features
Parking
Garage spaces 1
Garage type Attached
Other parking spaces 4
Total parking spaces 5
Property History
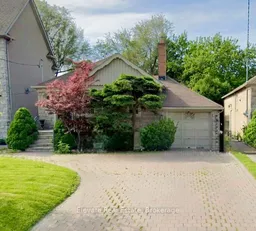 4
4