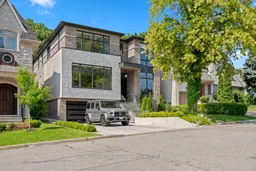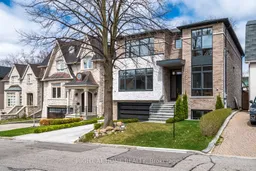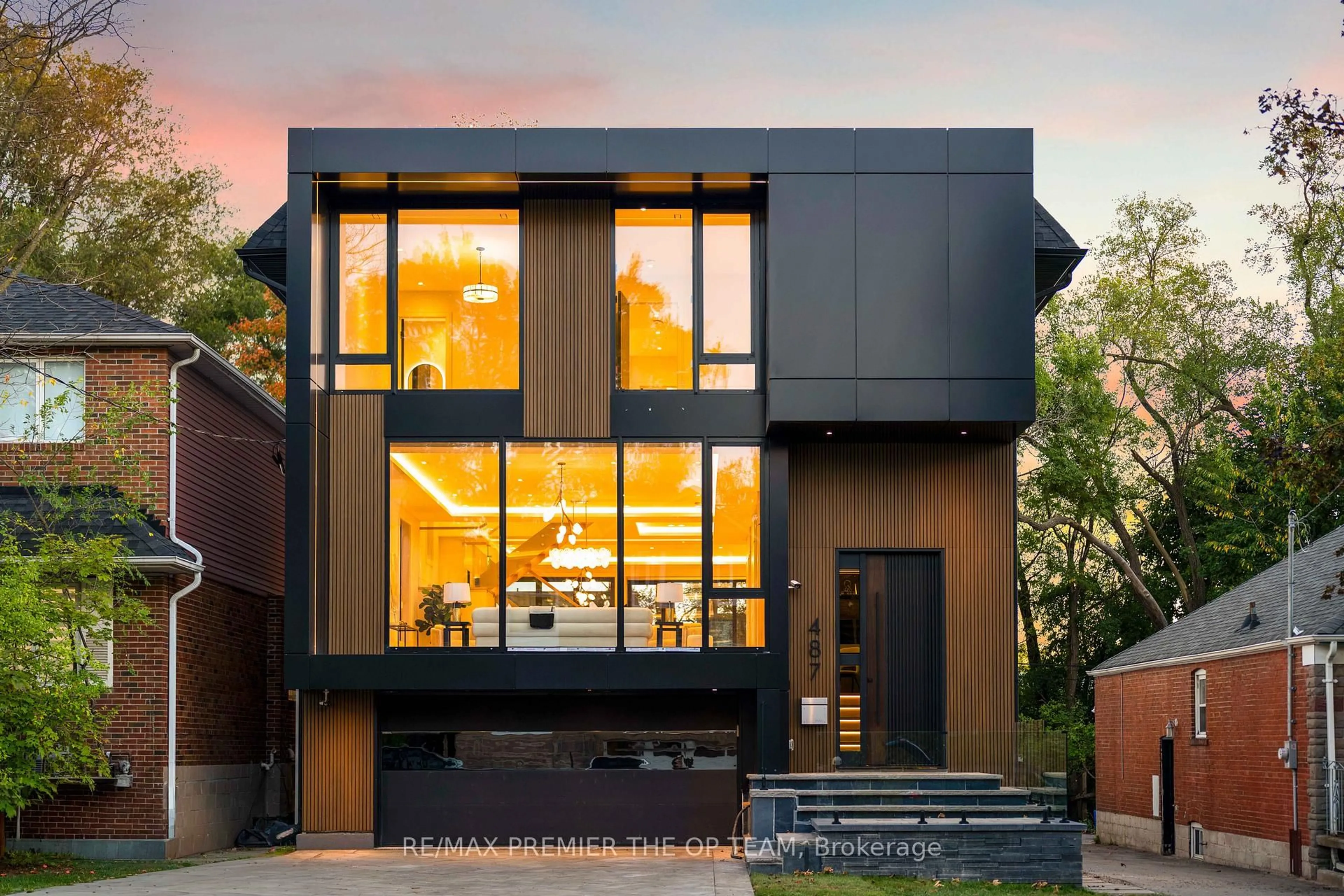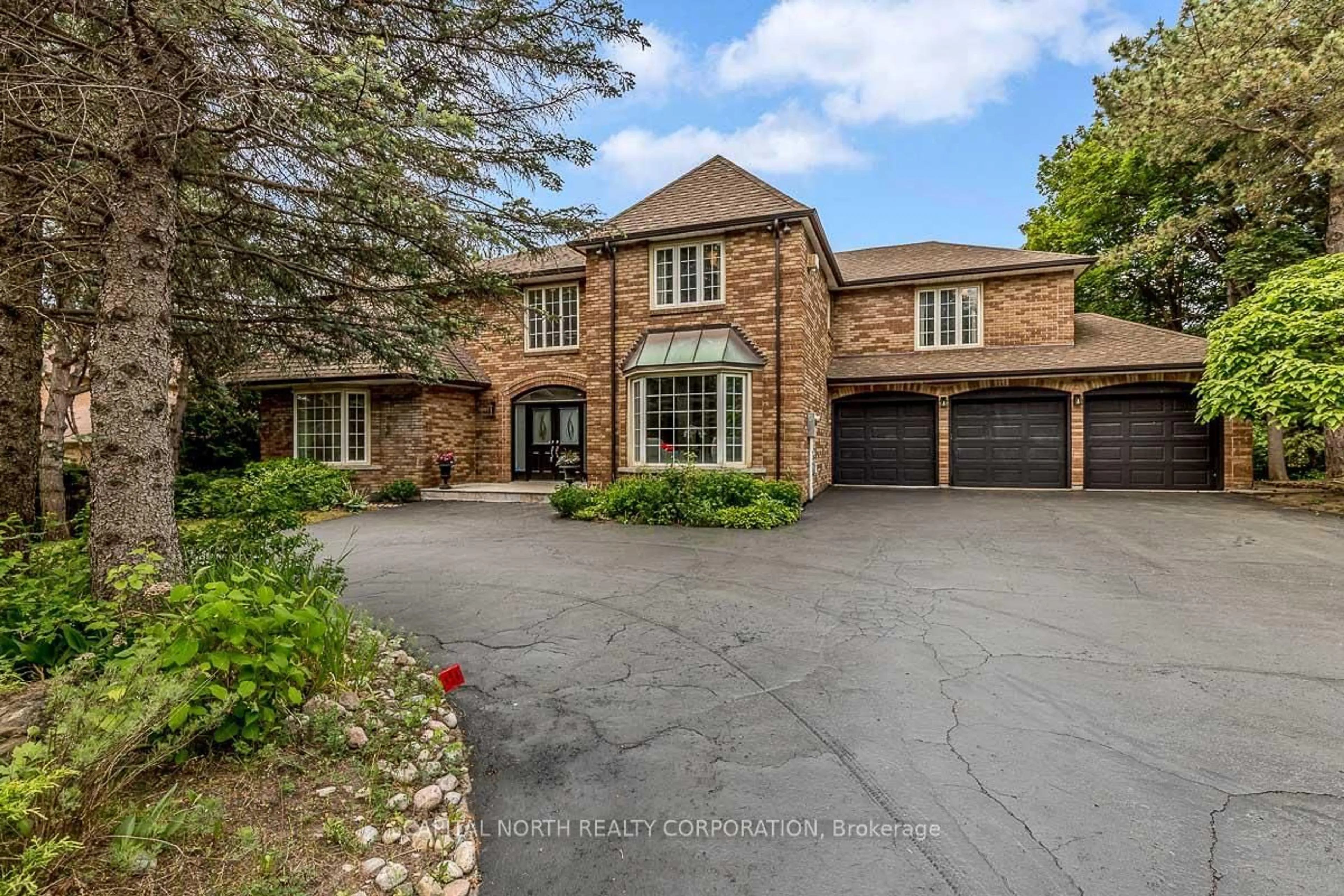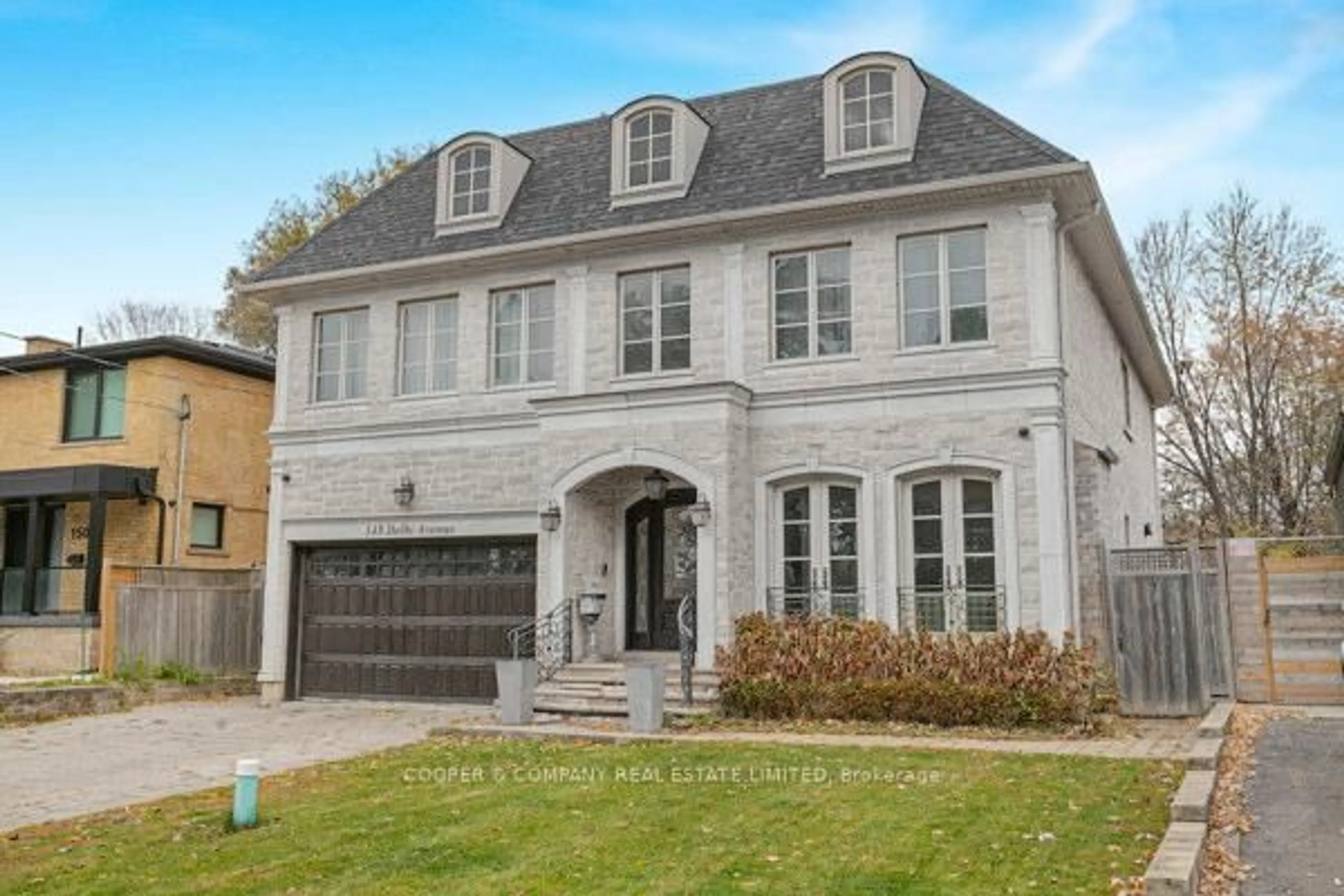Welcome To 264 Joicey Blvd, A Luxurious New Custom-Built Home In The Prestigious Bedford Park Neighbourhood, Thoughtfully Designed And Finished To An Exceptional Standard With An Elevator That Adds Daily Convenience. With Over 4,800 Sqft Of Living Space, 4+1 Bedrooms And 7 Bathrooms, This Refined, Light-Filled Home Offers Both Luxury And Functionality. The Exterior Features Premium Brick And Stone, High-Quality Aluminum Windows, Tinted Glass Garage Door, Irrigation System And Heated Driveway, Walkways, And Stairs. 10' Ceilings On Main, 9' On Second, And 12' On Lower Level. An Open-Riser Staircase With Glass Railings And Designer Step Lighting Sets The Tone, With White Oak Engineered Hardwood Floors, Skylights, And Custom Millwork Throughout. The Chefs Kitchen Offers A Granite Island, Two Sink Stations, Water Filter, Instant Hot Water, High-End Thermador Appliances, Breakfast Area, And Walk-Out To Deck. The Butlers Pantry Includes Custom Cabinets And Wine Fridge. Family Room Features Gas Fireplace And Built-Ins. Open Living/Dining Spaces Flow Perfectly For Entertaining. All Bedrooms Have Private Ensuites With Heated Floors. The Primary Suite Offers A 5-Piece Spa Bath, Makeup Desk, And Oversized Walk-In With Custom Cabinetry. A Second-Floor Laundry With Sink. The Bright Lower Level Includes Radiant Heated Floors, Home Theatre With Projector, Screen And Surround Sound, Nanny/In-Law Suite With Ensuite, Second Powder Room, Custom Built-Ins, Built-In Bar, Gas Fireplace Rough-In, And Laundry Rough-In. The Heated 2-Car Garage Includes EV Rough-In. Full-House Generator, Smart Home System, Central Vacuum Rough-In, Security System And Cameras. Backyard Features BBQ Natural Gas Line, Water Sprinklers, Rough-in For Outdoor Speakers & Electricity for Future Outdoor Structures. Complete Spray Foam Insulation Located Near Top Schools, Public Transit, Parks, Highways, And Avenue Road Amenities.
Inclusions: Thermador 36" fridge & freezer with paneled door, Thermador 36" gas range, Thermador custom hood, Thermador microwave & oven, Thermador dishwasher, water filter, instant hot water, LG washer & dryer, AC, R/I Cvac, wine fridge, B/in speakers, projector screen, projector, all Elf's, garage door opener with 2 remotes, R/I electric car charger, blinds, generator.
