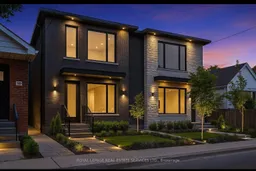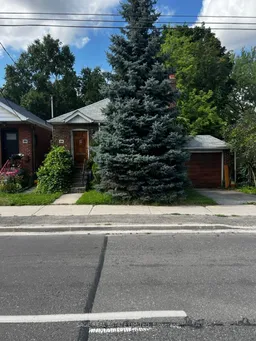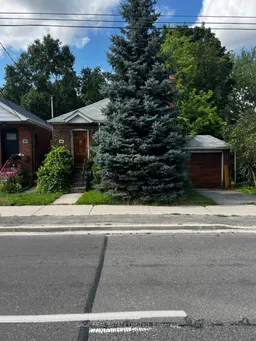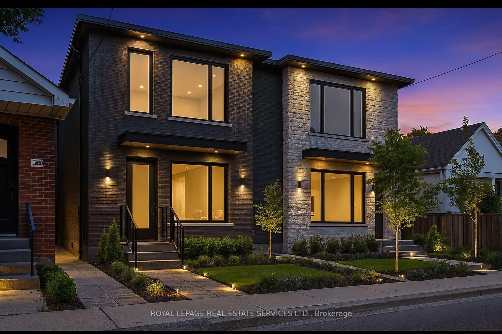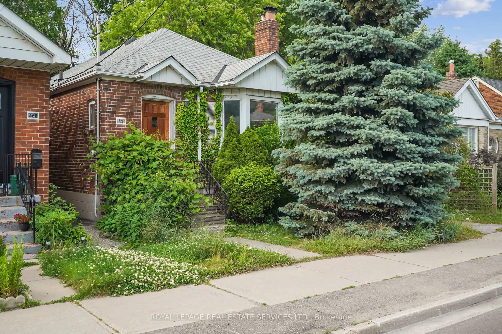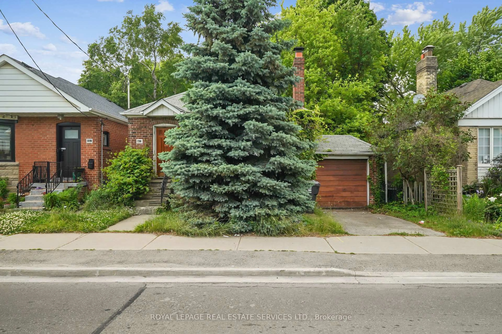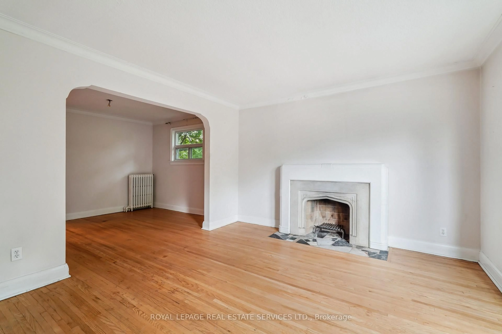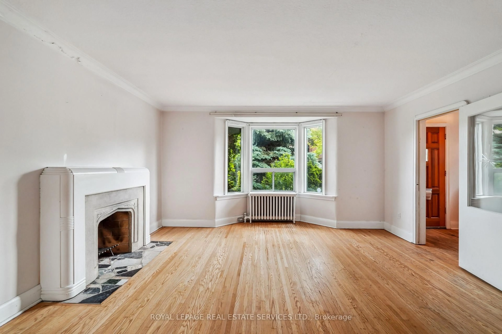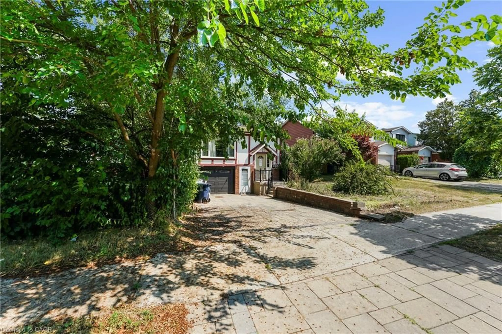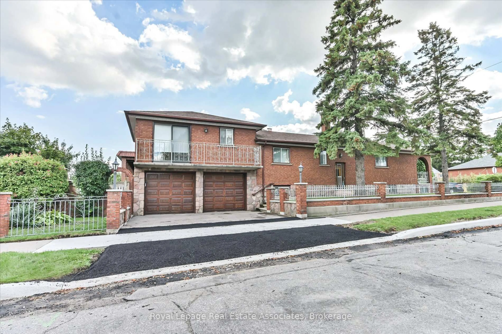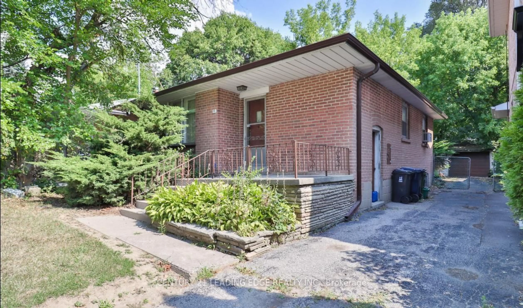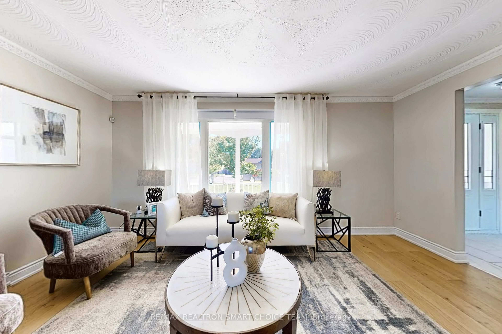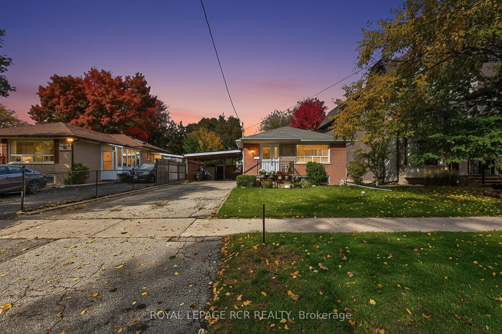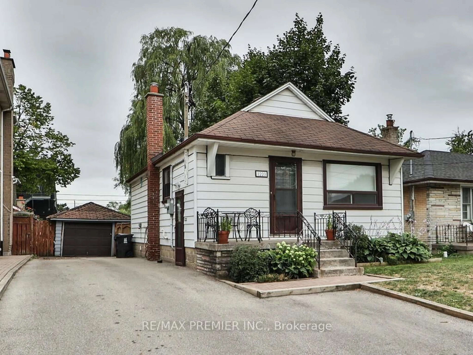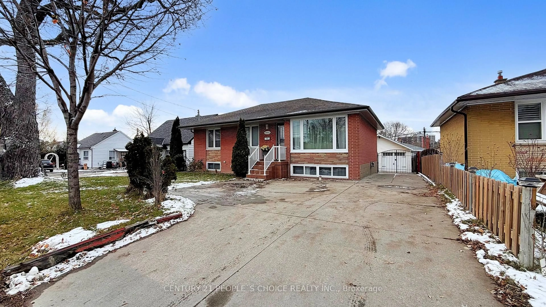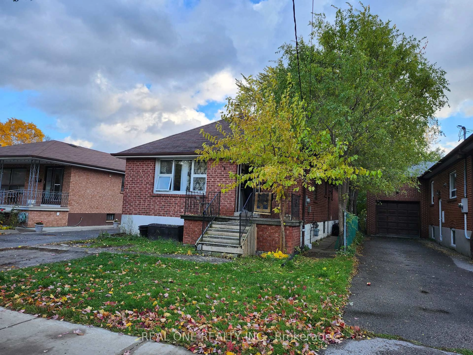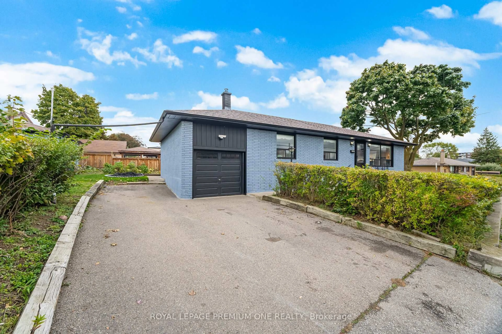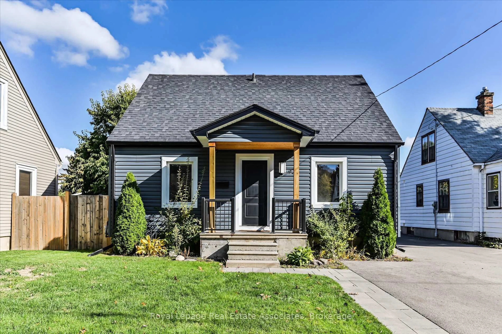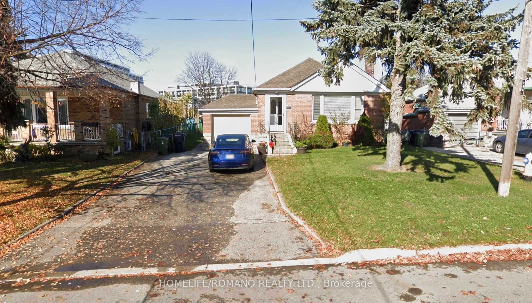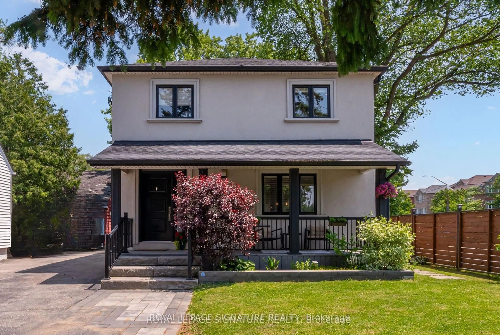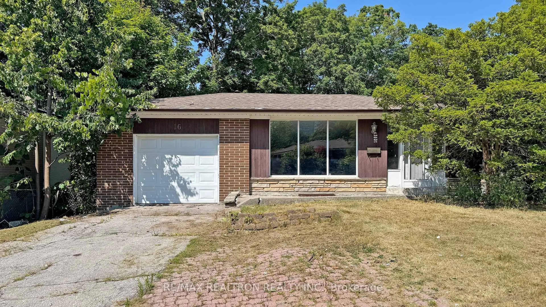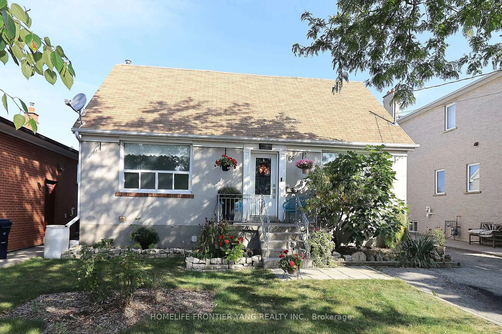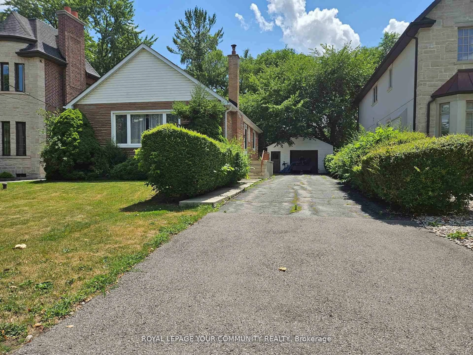326 Lawrence Ave, Toronto, Ontario M5M 1B4
Contact us about this property
Highlights
Estimated valueThis is the price Wahi expects this property to sell for.
The calculation is powered by our Instant Home Value Estimate, which uses current market and property price trends to estimate your home’s value with a 90% accuracy rate.Not available
Price/Sqft$1,460/sqft
Monthly cost
Open Calculator
Description
Endless Potential in Bedford Park, Northtown: Renovate or Build Two Luxury Semis! Welcome to 326 Lawrence Avenue West, an exceptional opportunity in one of Toronto's most sought-after neighbourhoods. This charming 2-bedroom bungalow sits on a generous 3,500+ sq ft lot in the heart of Bedford Park-Nortown, a family-friendly community celebrated for its top-rated schools, tree-lined streets, and unbeatable urban amenities. Whether you're a first-time buyer, savvy investor, or visionary builder, the potential here is undeniable. Renovate the existing home and make it your own, or take advantage of the lot's development potential to build two luxury semi-detached residences, a rare opportunity in this high-demand pocket. This area has seen tremendous growth, with modern infill housing and custom homes transforming the streetscape. With the right design and vision, this lot is a perfect canvas for a pair of upscale semis ideal for end-users or a lucrative resale project. Located just steps from premier schools, shops, parks, and transit, 326 Lawrence offers unparalleled convenience and lifestyle. With quick access to Avenue Road, Yonge Street, and major highways, getting around the city is effortless. Nearby parks and trails also provide a wealth of green space and recreational options. 326 Lawrence Avenue West is more than just a home - it's an opportunity to create, invest, and thrive in one of Toronto's most established neighbourhoods. Whether you choose to restore its charm or unlock its full redevelopment potential, the future here is undeniably bright.
Property Details
Interior
Features
Exterior
Features
Parking
Garage spaces 1
Garage type Attached
Other parking spaces 1
Total parking spaces 2
Property History
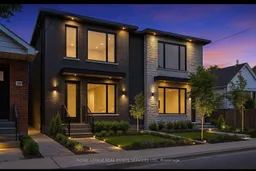 26
26