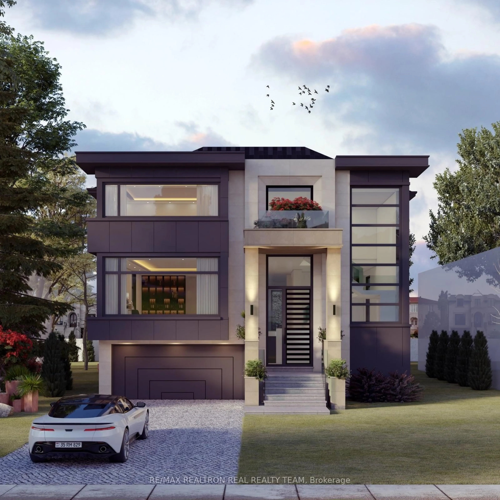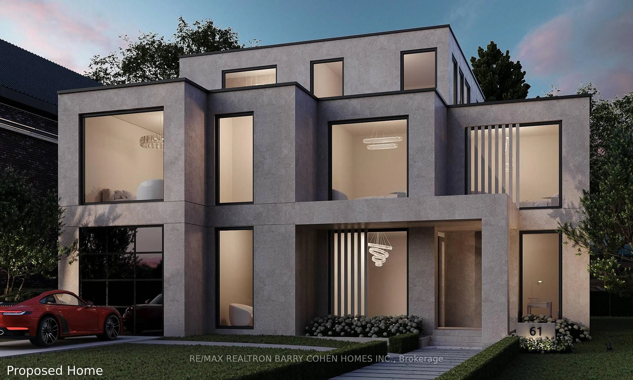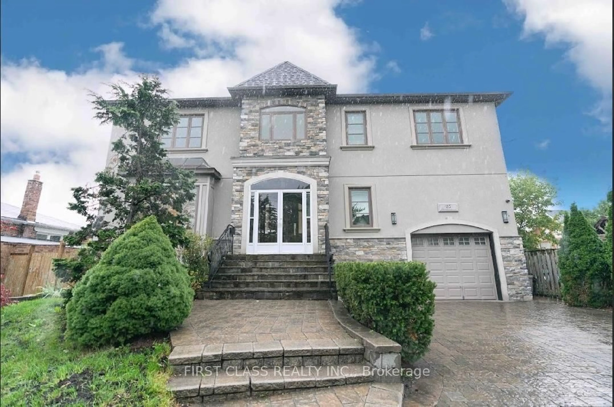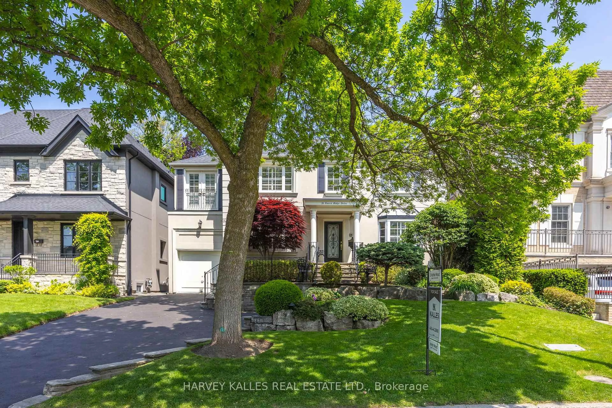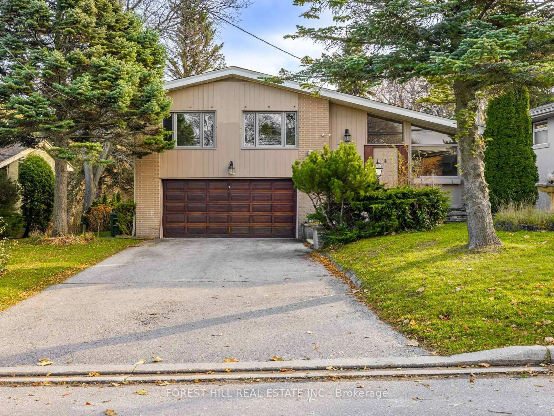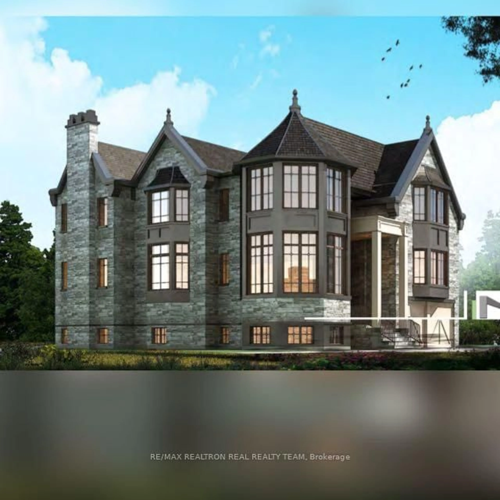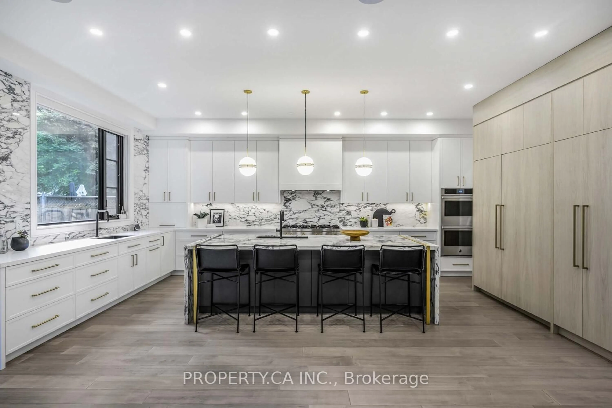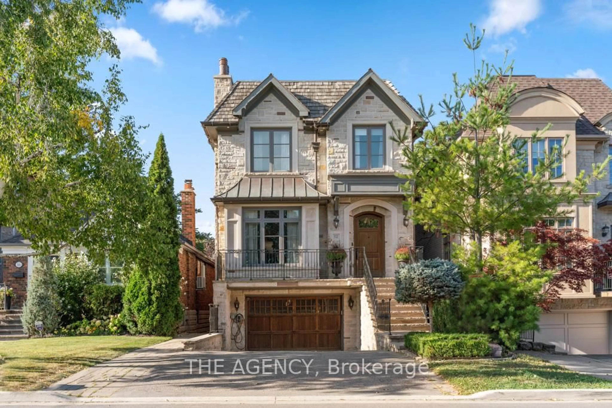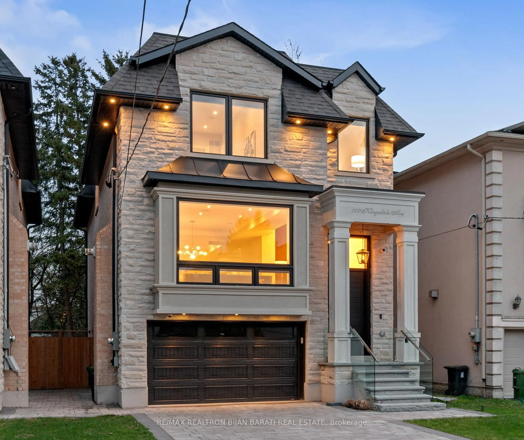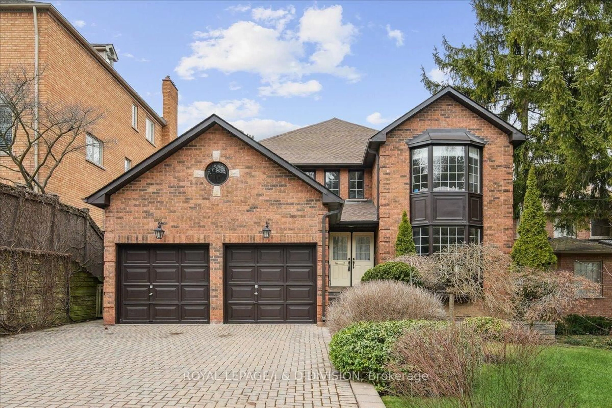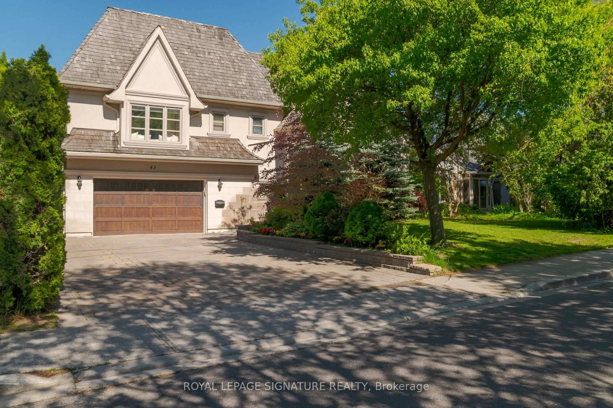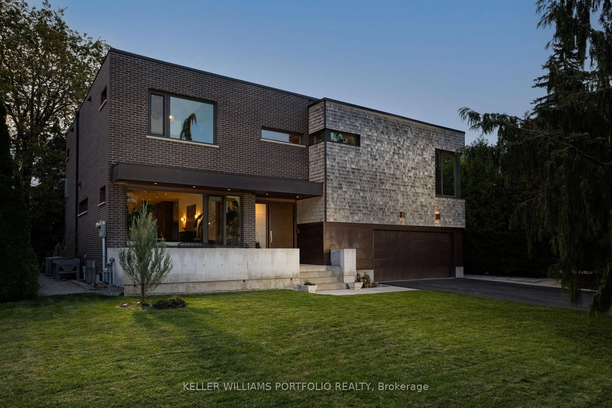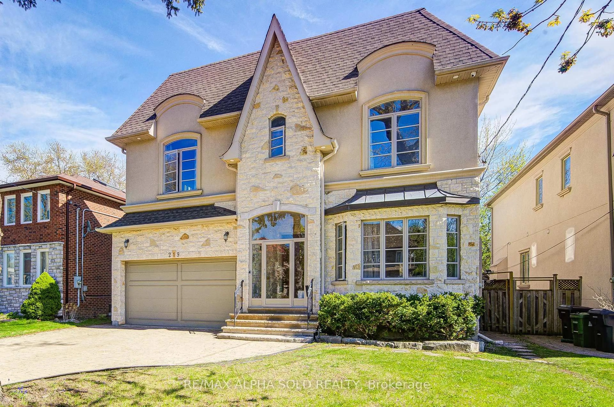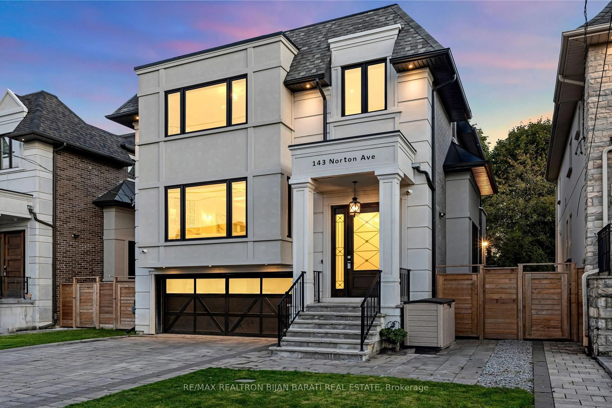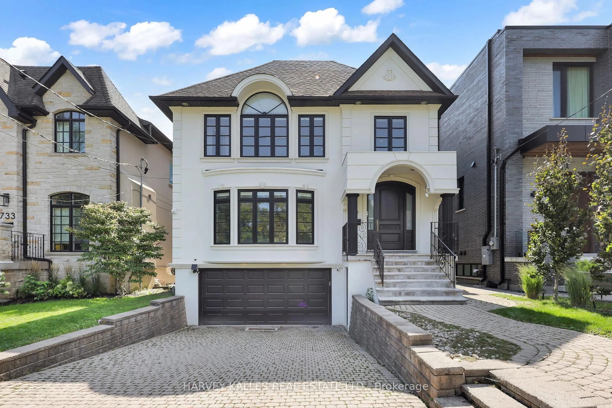Stunning custom-built 4+1 bedroom, 5-bathroom residence on a rare 25x150 ft lot in prestigious Bedford Park. Thoughtfully designed for both elegance and everyday function, this home showcases soaring ceilings, abundant natural light from multiple skylights, and exquisite millwork throughout.At the heart of the home is a gourmet chefs kitchen with quartz countertops, a wet island with seating, Sub-Zero and Wolf appliances, wine storage, and a built-in workstation. The open-concept living and dining rooms are ideal for entertaining, highlighted by coffered ceilings and pot lighting. A main floor family room with a stunning wall of windows, gas fireplace, and custom built-in cabinetry walks out to the yard, blending beauty with practicality. Upstairs, the skylit hallway leads to generously sized bedrooms with organized closets and stylish bathrooms. The serene primary retreat features his & hers walk-in closets, a private fireplace, and a spa-inspired ensuite with heated floors, a standalone tub, oversized glass rain shower, and double vanity. The bright, fully finished lower level offers 10' ceilings, radiant in-floor heating, a nanny suite, family/media room with custom entertainment unit, walkout to the landscaped backyard, direct garage access, mudroom with double closets, and ample storage. Outdoors, enjoy a private garden oasis with irrigation, lighting, shed, and a paved sports pad with basketball hoop. A private drive, built-in garage, and proximity to Avenue Road shopping, dining, top schools, and Hwy 401 make this an exceptional opportunity in one of Torontos most coveted neighbourhoods.
Inclusions: All light fixtures, curtain rods, Wolf 5-burner gas stove, Wolf microwave and oven, Sub-Zero fridge, Bosch dishwasher, Frigidaire freezer (basement), LG washer and dryer, basketball hoop, Sonos streamer, kitchen tablet, and central vac.
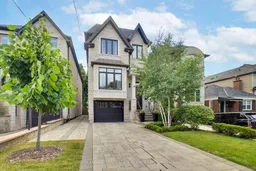 49
49

