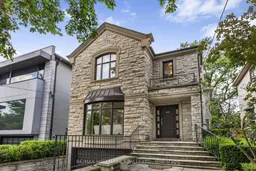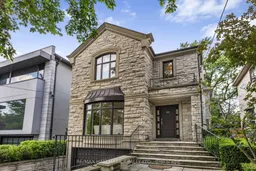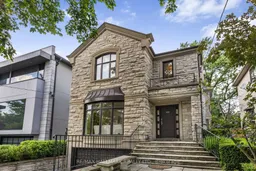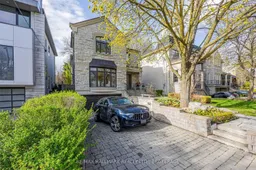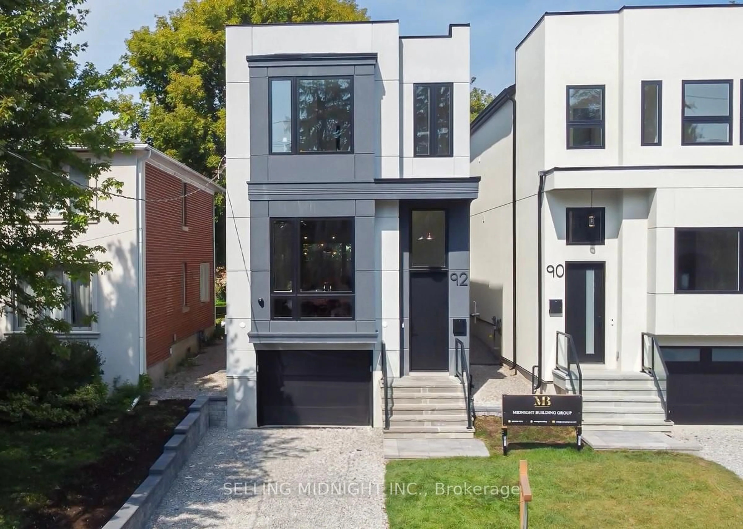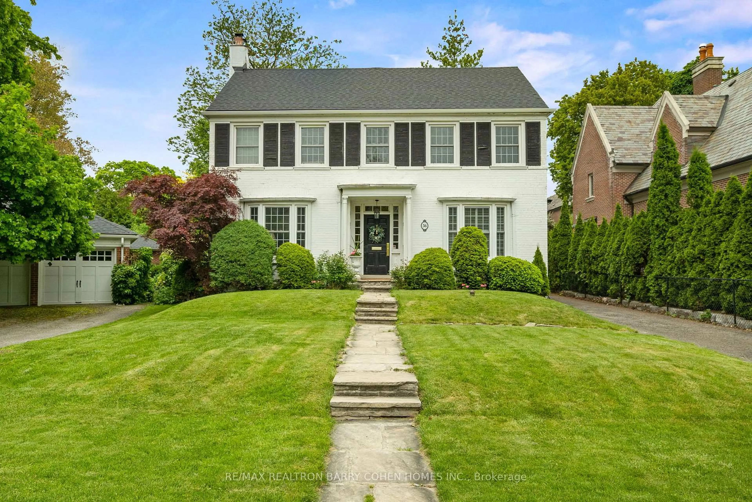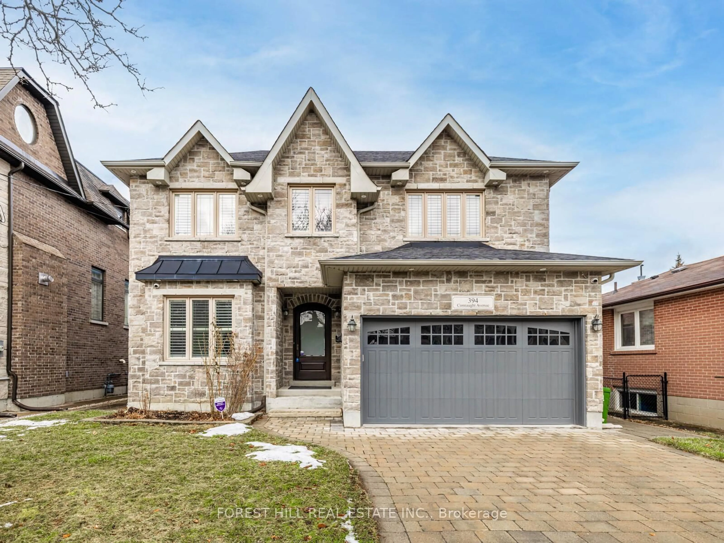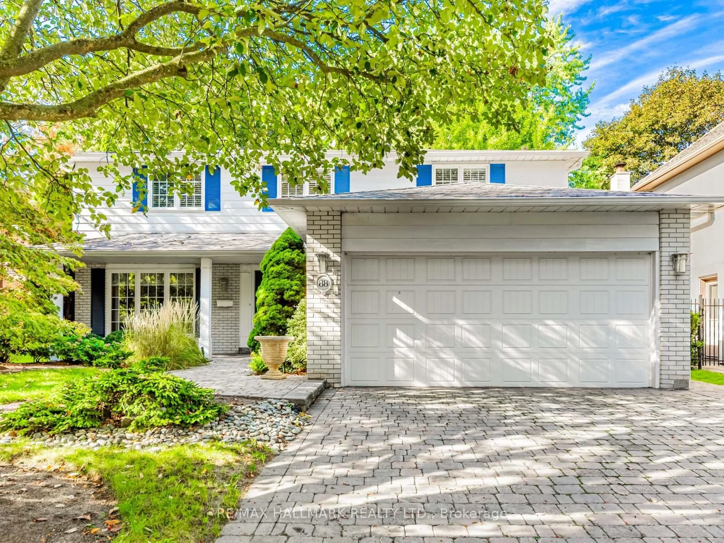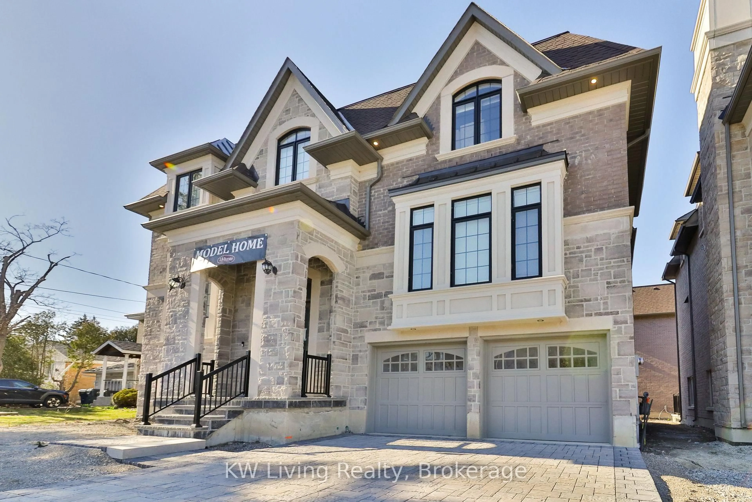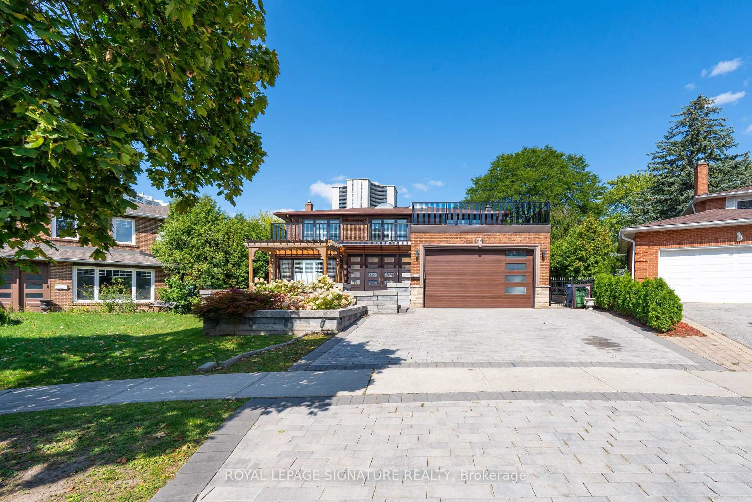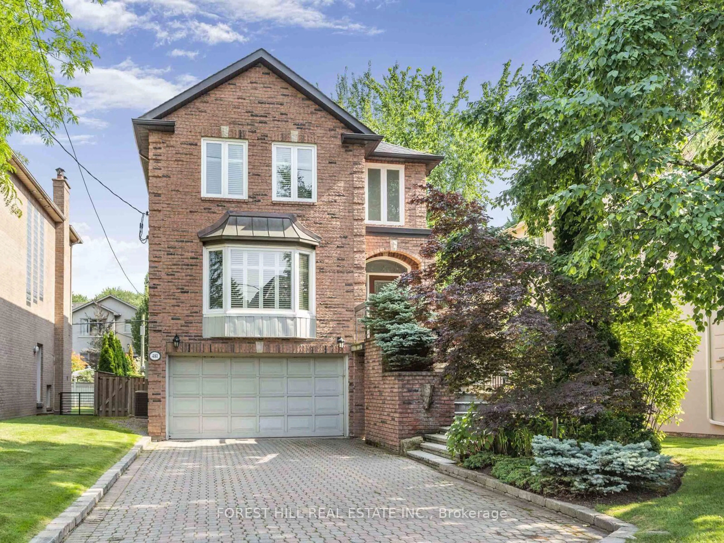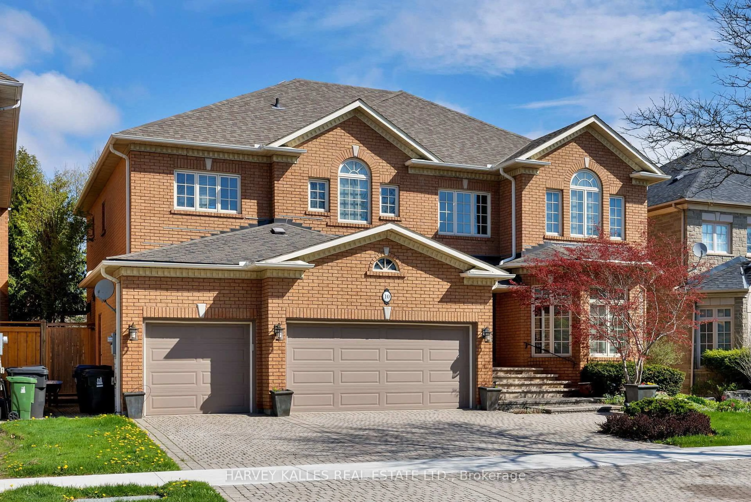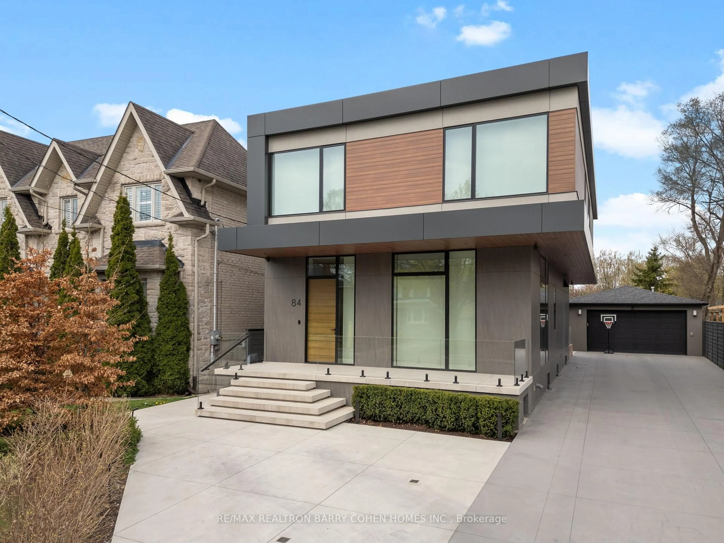Welcome to Your Dream Home on Coveted Brookdale Avenue! This recently renovated, exquisite 2-storey detached residence showcases over 3,000 sq. ft. of luxurious living space, designed with elegance, functionality, and attention to every detail. This recently Featuring a natural stone front facade and stunning architectural finishes, this home sits on a peaceful, highly sought-after block in one of the city's most desirable neighborhoods. Step inside to discover an open-concept layout with gleaming hardwood floors, soaring skylights, and a chef-inspired Cameo kitchen equipped with top-of-the-line stainless steel appliances. The kitchen flows seamlessly into the spacious family room and sunlit breakfast area, perfect for both entertaining and everyday living. Walk out to your private backyard oasis complete with a beautiful fountain, landscaped garden, and a serene setting for outdoor dining and relaxation. The fully finished basement apartment with a separate entrance offers incredible flexibility ideal as an in-law suite, guest space, or a high-potential rental income opportunity. This home truly offers the perfect blend of luxury, comfort, and investment potential don't miss it!
Inclusions: Kitchenaid Fridge/Freezer, Range & Hood, Wall Oven, B/I Microwave, Dishwasher And Wine Fridge. Central Vac System. Hvac Systems.
