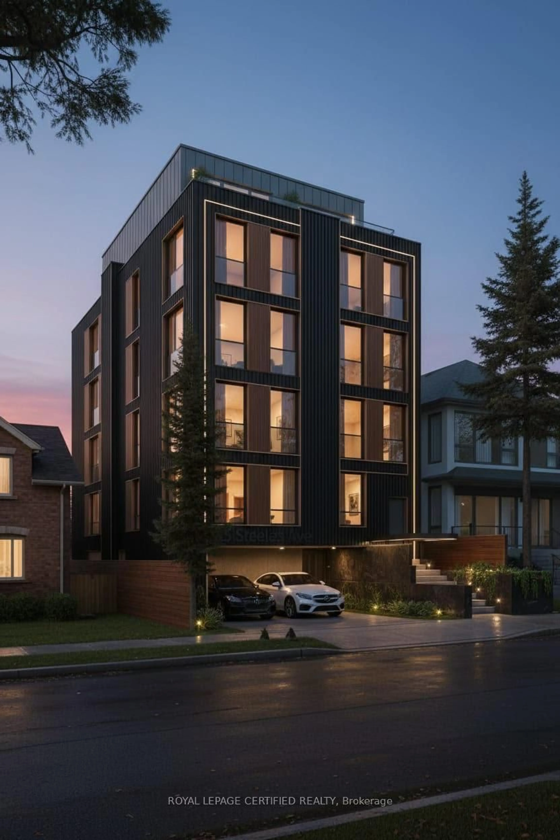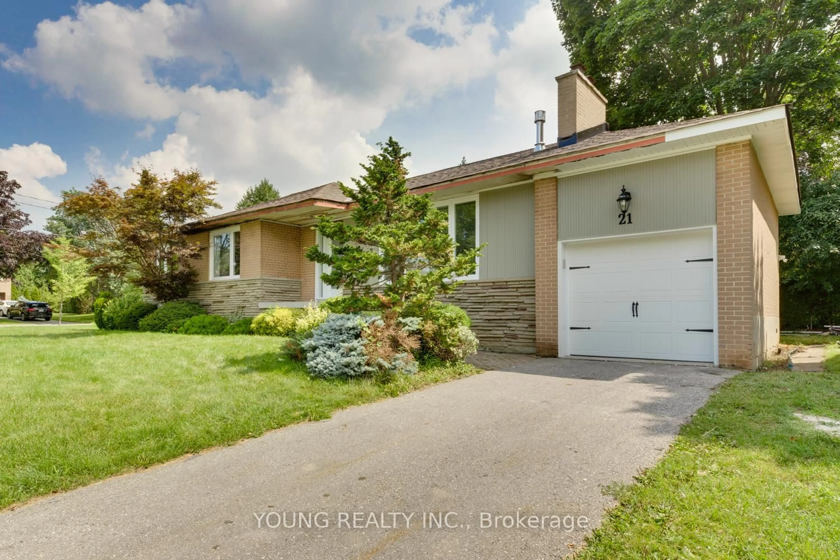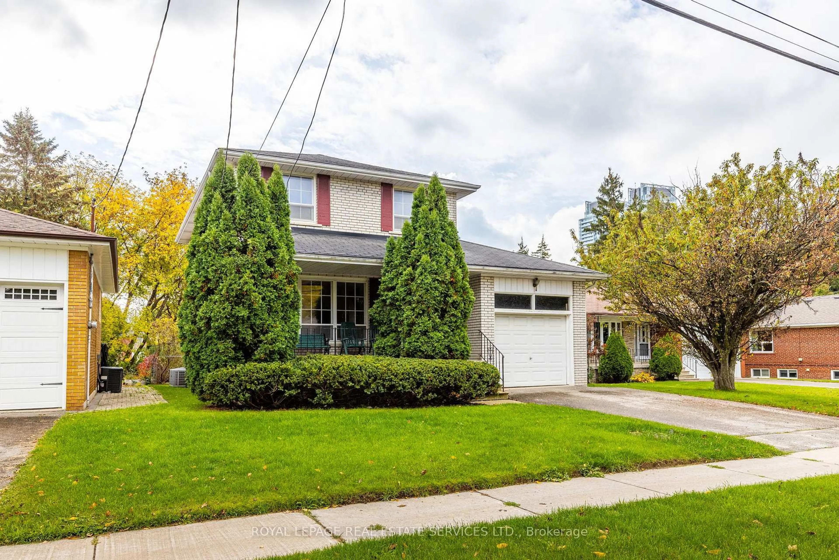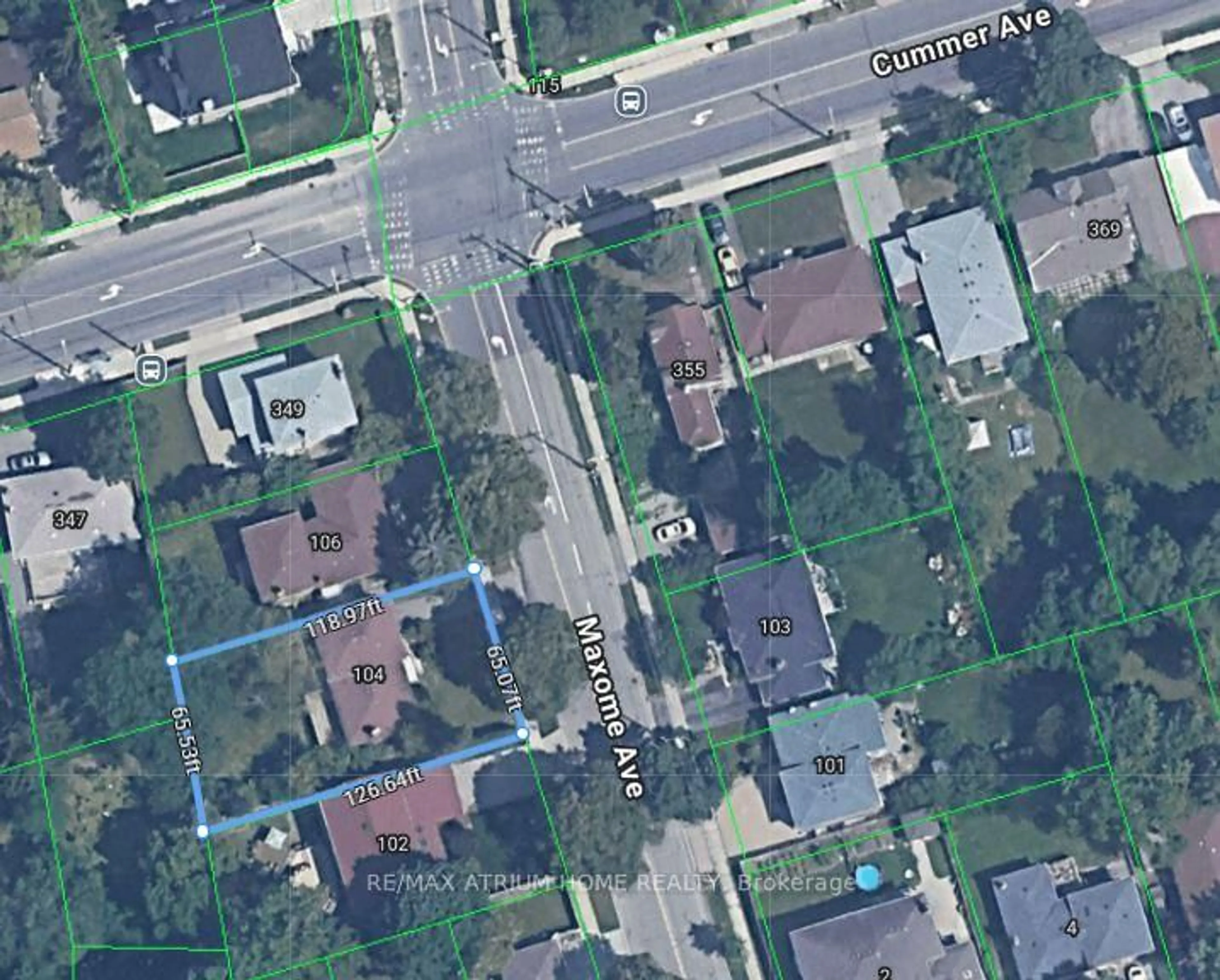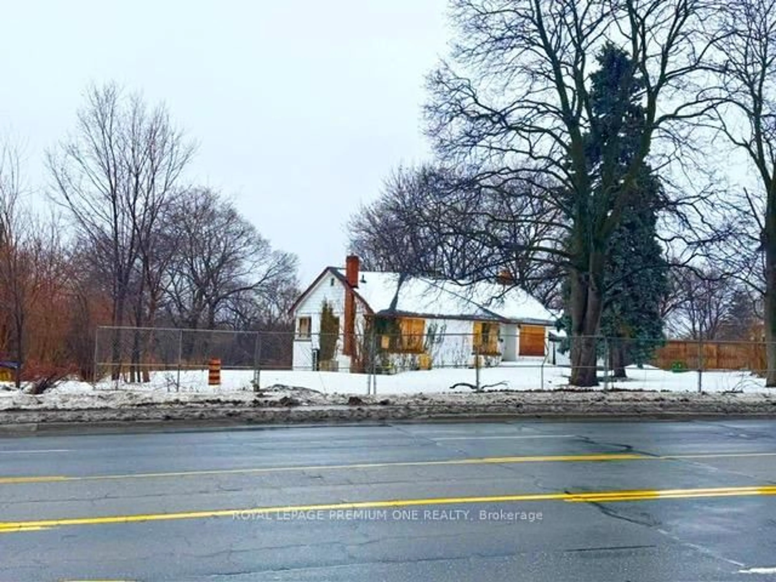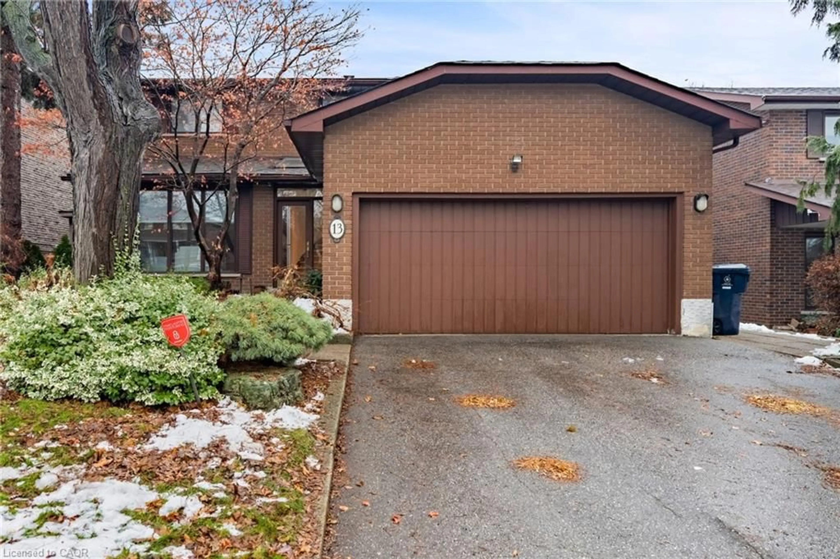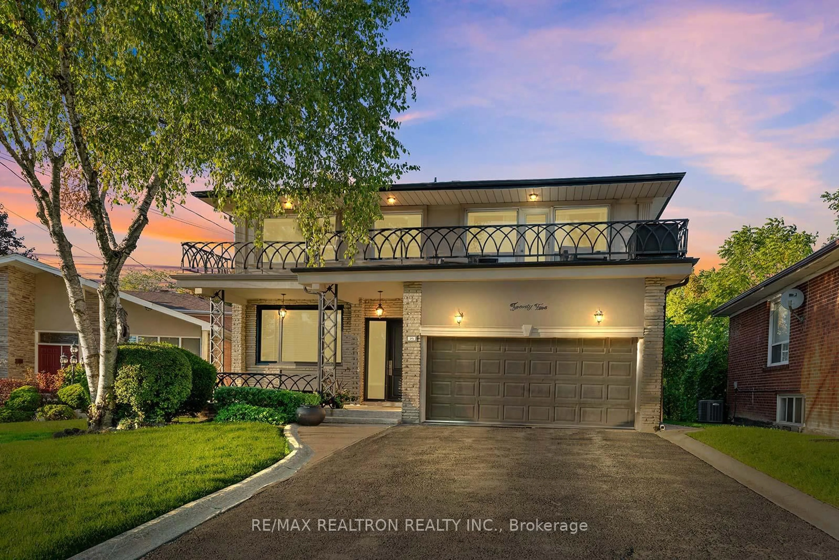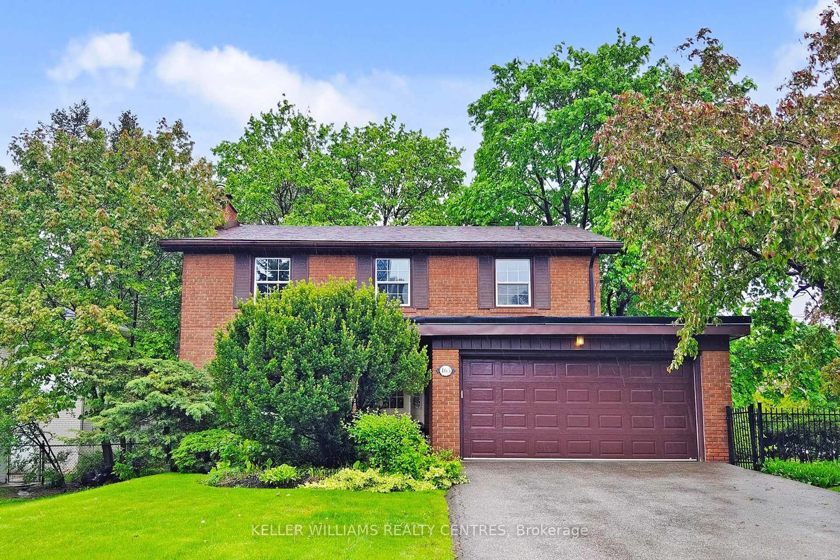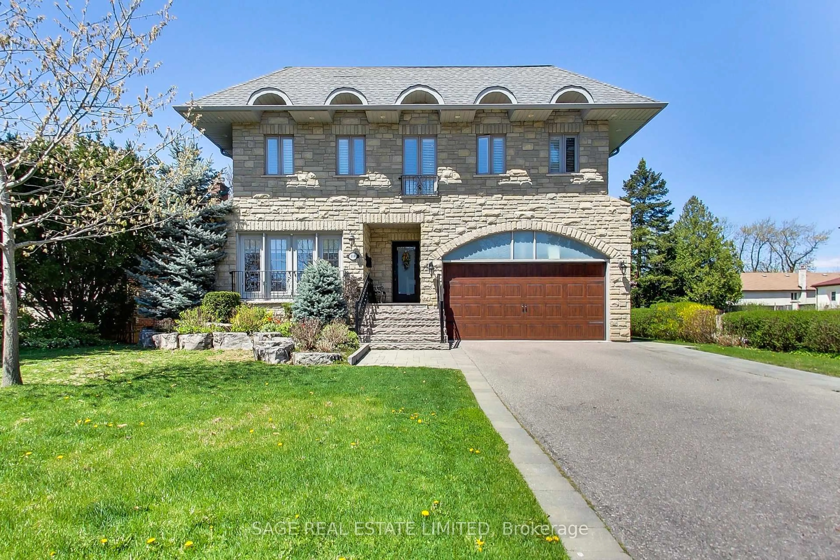Welcome to 509 Deloraine Avenue - a unique opportunity in Bedford Park- this beautifully appointed 3 storey 4-bed, 3-bath family home located in one of the area's most sought-after neighbourhoods offers over 3300 sq. ft of total living space with a bright and functional layout and spacious principal rooms, this home is designed for comfort and modern living. The main floor features a welcoming foyer, a generous living/dining space, an eat-in kitchen perfect for everyday living and entertaining. Step out to the back yard, an inviting space for outdoor enjoyment. The second floor offers a spacious primary with an ensuite and expansive closet space. Four well-sized bedrooms in all provide ample space for the whole family. A loft-style retreat with soaring ceilings and an open-concept layout with a 4th bedroom completes the third level. The basement extends your living space with a light filled recreation room, convenient spacious laundry room and dry sauna. Located Just Moments Away From Avenue Road, With Easy Access to best schools,(LEDBURY PARK ELEMENTARY AND MIDDLE) Parks, Shopping, And Dining, This Home Offers The Perfect Blend Of Space, Comfort, And Location. Don't Miss Out. A must-see opportunity in a prime location! The perfect blend of space, comfort and location.
Inclusions: Fridge, stove, built/in dishwasher, washer, dryer, sauna & equipment (as is), broadloom where laid, all light fixtures & window coverings, GB&E, CAC & equipment.
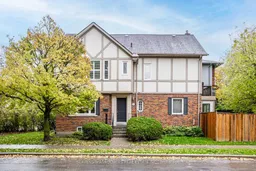 34
34

