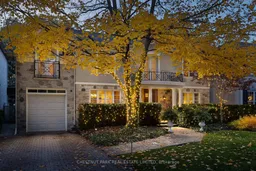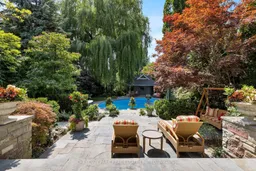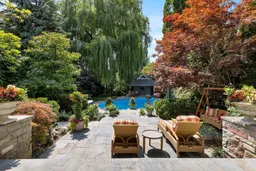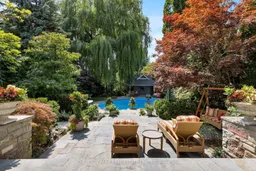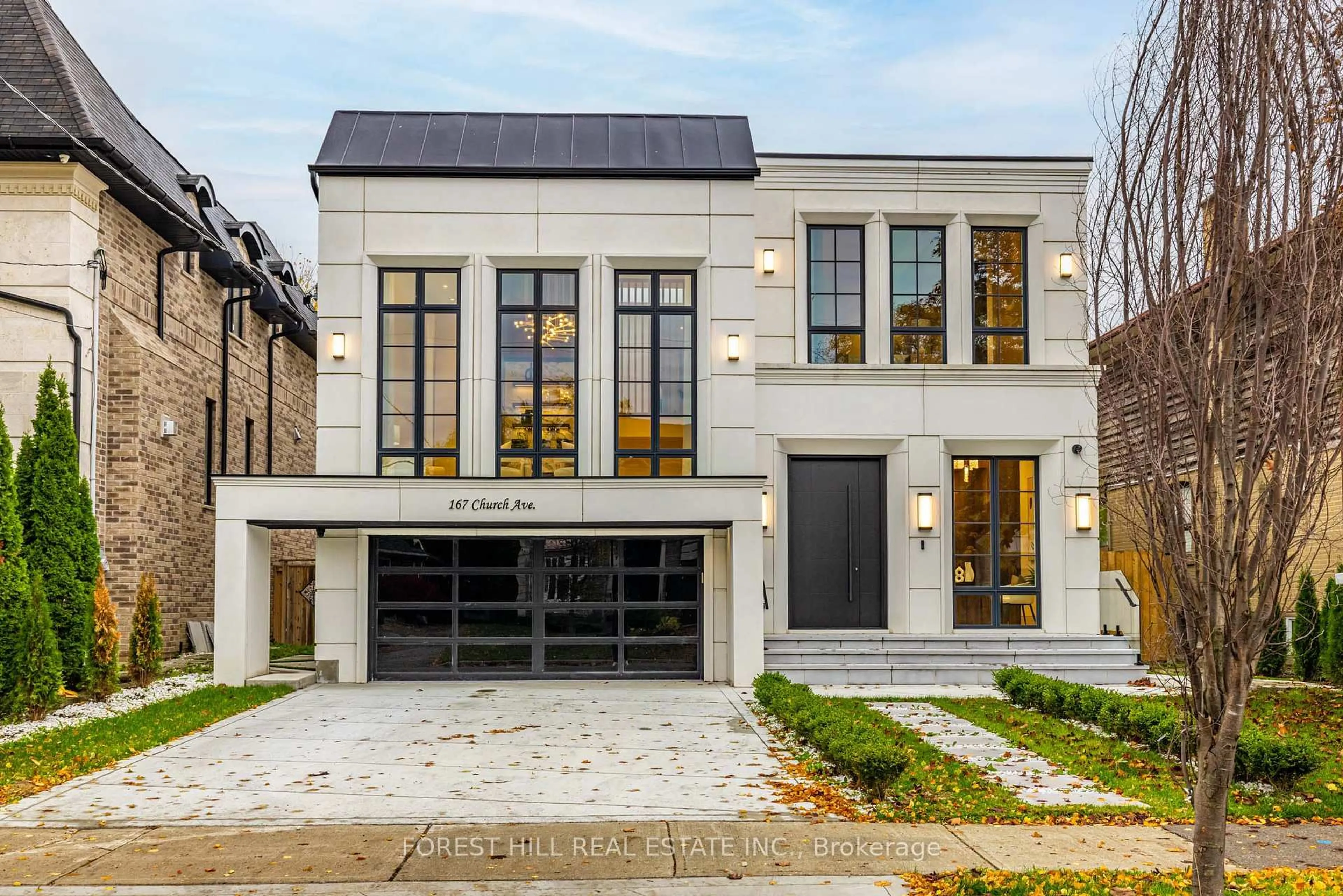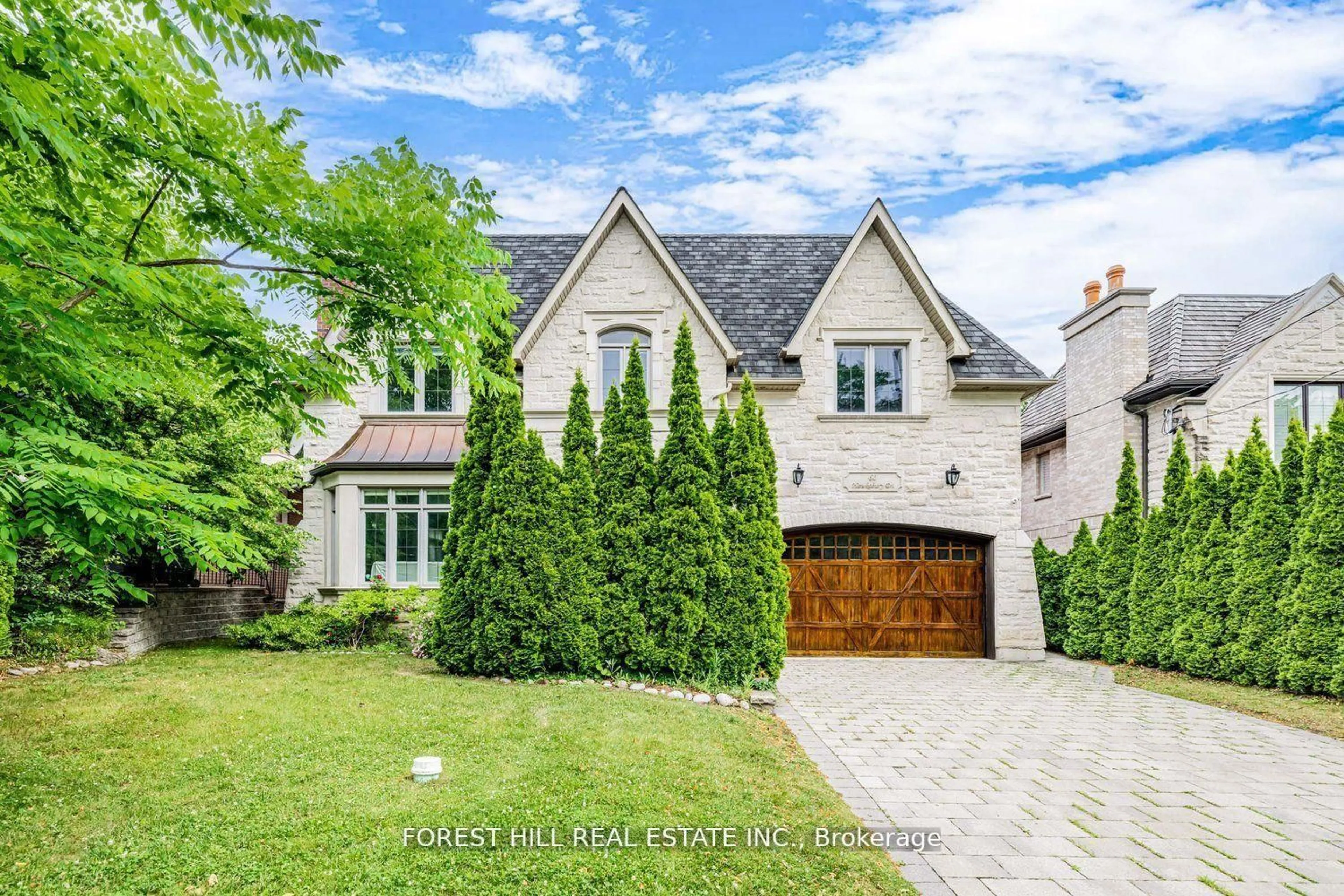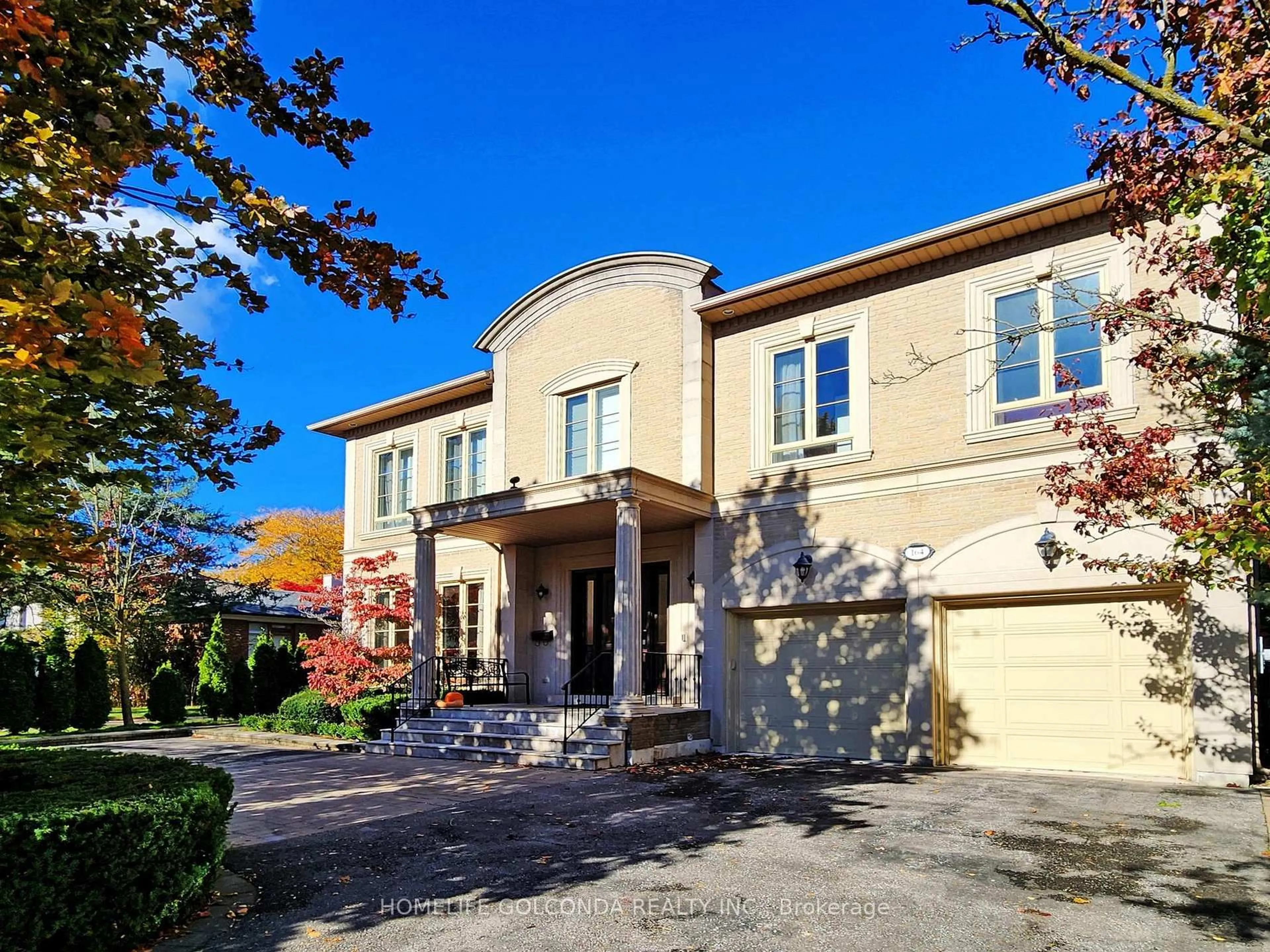Muskoka vibes in the city! Enjoy luxury resort-style living on a spectacular 55 x 192 property tucked into a serene, private setting. The lush, landscaped grounds are truly show-stopping, featuring a shimmering pool, hot tub, cabana/bar with 2-piece bath, greenhouse, gazebo, and privacy-enhancing greenery, including a majestic willow and mature Japanese maple. French doors from the family and dining rooms open to sun-soaked terraces, perfect for seamless indoor-outdoor entertaining. Renovated by Powell & Bonnell, this 5-bed, 6-bath home blends timeless character and modern comfort. Sophisticated maple floors with black inlay on the main level are a refined statement. The elegant kitchen features granite counters, quartzite island, built-in desk, and a premium 4-oven AGA stove. A well-equipped mudroom connects to the garage and includes custom storage & chic powder room. Both the living and family rooms are anchored by stylish gas fireplaces, creating cozy, inviting spaces. Upstairs, chic oak floors run throughout. Four large bedrooms offer excellent flexibility, three with private ensuites and a fourth with a bath just steps away. The 1,560 sq ft lower level adds comfort & function, with a media/games room (built-in TV, custom cabinetry, heated floors), a beautifully appointed office with custom bookcases, gas fireplace, and a private guest/nanny suite with full bath. Additional highlights include a spacious laundry room and bar area. This property offers the peace of a weekend retreat with an unbeatable city location. Sought-after schools include John Ross Robertson and Havergal College. This remarkable property is not just a house, it's a lifestyle built for living well.
Inclusions: 2024 Hydropool self cleaning hot tub, Weber Summit Kamado barbeque. Gloster wicker swing, chaises, chairs, 6 outdoor side tables, Kingsley bate teak dining table, benches, chairs. Assorted iron & concrete planters. Brown Jordan table and 8 chairs, Kingsley bate teak bar table and chairs. Outdoor speakers, 3 mounted outdoor speakers. Bar fridge in cabana, landscape lighting & irrigation system, pool equipment including filter, heater and Polaris aga 4 oven 2 burner oven, electric light fixtures, carpets where laid, security system, 4 televisions, surround sound family rm, media rm. Living room, Sonos and speakers, custom draperies & window coverings throughout, Sub-Zero, microwave, dishwasher, wine fridge, bsmnt fridge, washer dryer, new oversized sink with grid, 3 gas fireplaces, 2 freestanding custom cabinets in family room, heated floors primary bath & media/games room. July 2025-2 air conditioners. Extensive added value & inclusions see complete list for more specific details.
