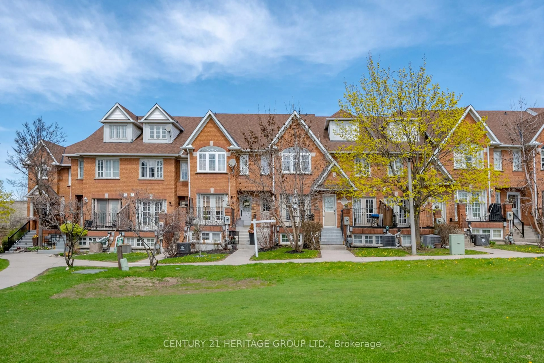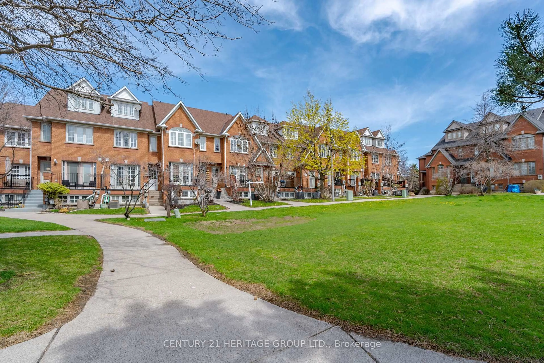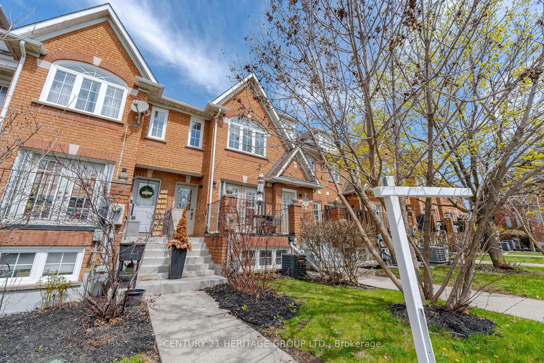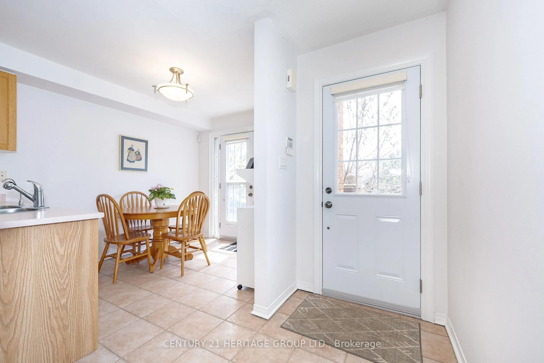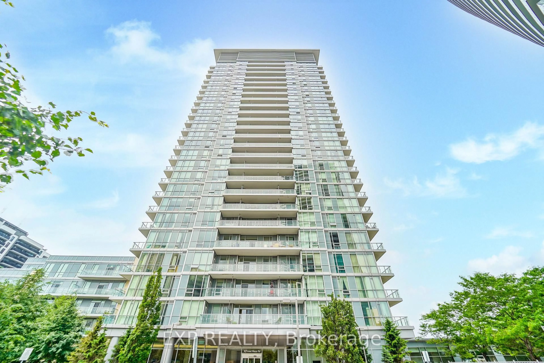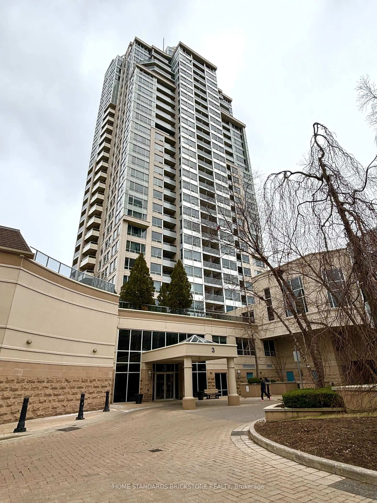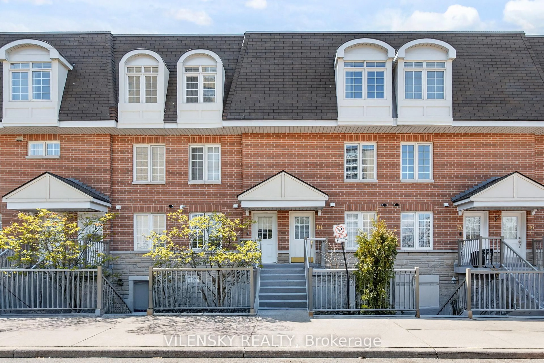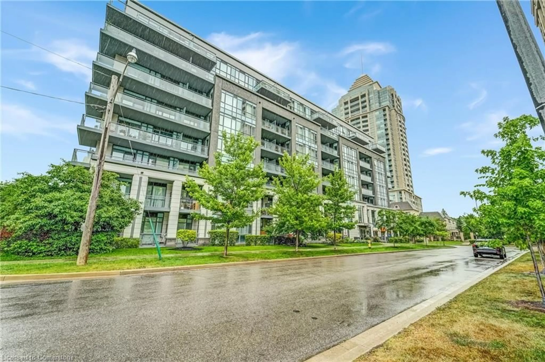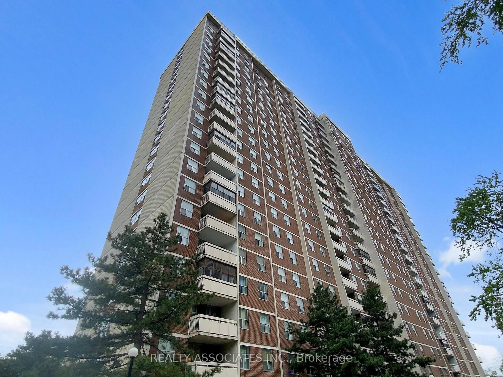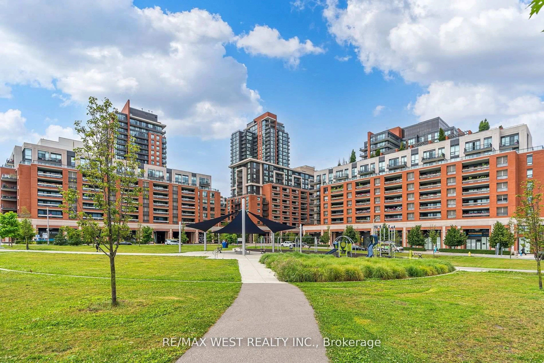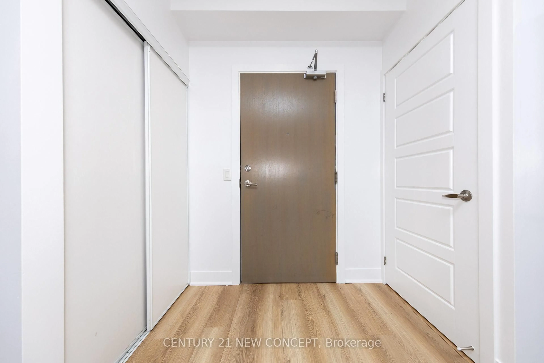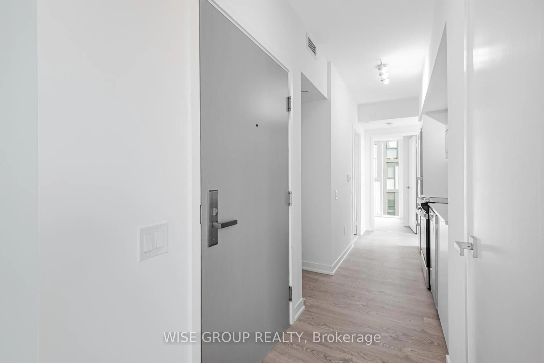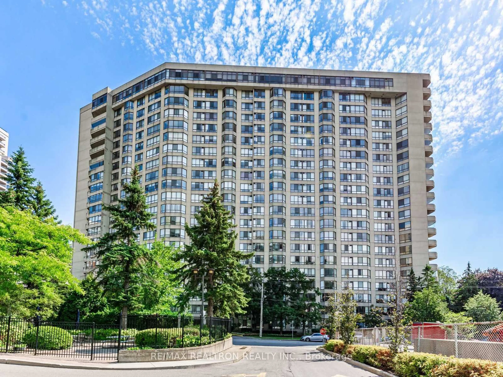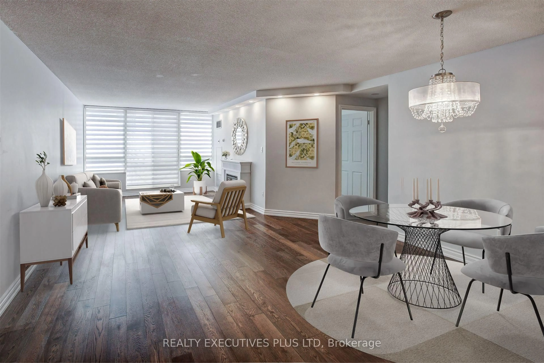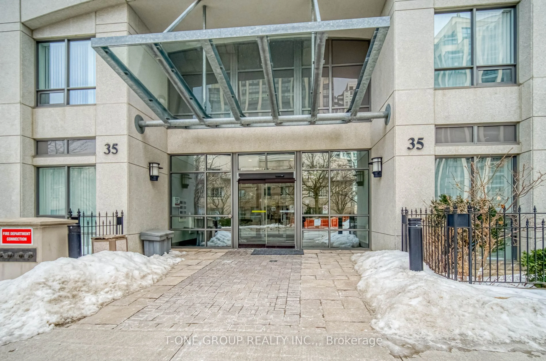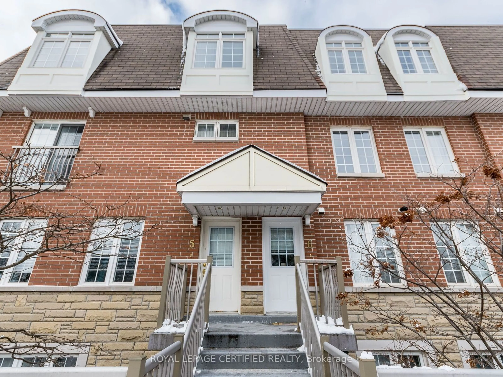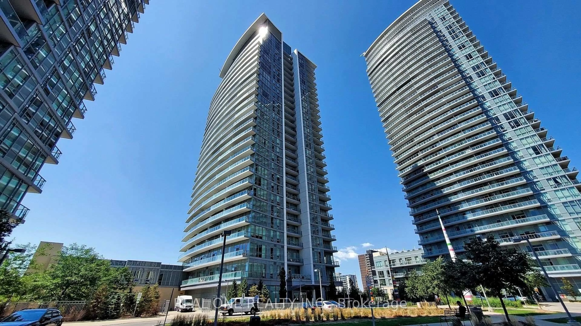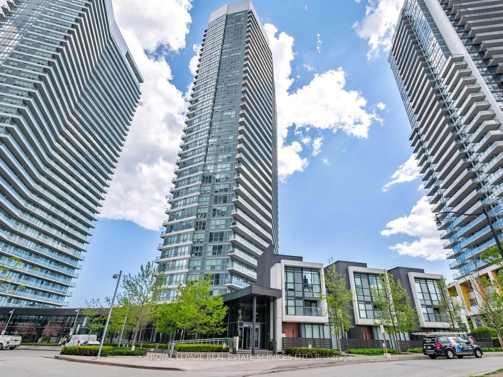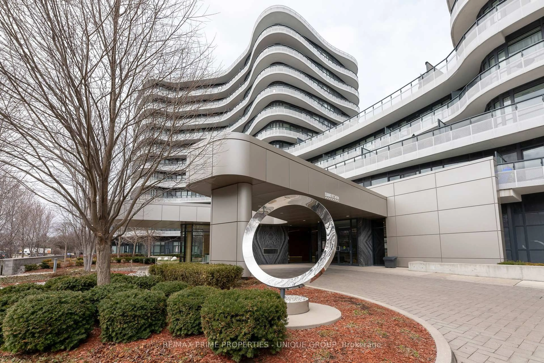124 Rory Rd, Toronto, Ontario M6L 3G4
Contact us about this property
Highlights
Estimated valueThis is the price Wahi expects this property to sell for.
The calculation is powered by our Instant Home Value Estimate, which uses current market and property price trends to estimate your home’s value with a 90% accuracy rate.Not available
Price/Sqft$765/sqft
Monthly cost
Open Calculator

Curious about what homes are selling for in this area?
Get a report on comparable homes with helpful insights and trends.
*Based on last 30 days
Description
Superior Layout. Very Practical. Fantastic Location overlooking park. Welcome to 124 Rory Road. Appealing south facing condo townhouse in an unbeatable location. Easy access to highways 401 and 400, steps to a variety of parks, a Community Centre, Yorkdale Mall, the amazing Humber River Hospital, bus and school routes, the subway, places of worship, shopping, a short drive to the famous Rustic Bakery serving the community for several generations, and much more. Upgraded French Doors lead to a deck at the front of the home overlooking the gardens where you can enjoy your morning coffee, barbeques in the evening or simply to enjoy some quiet time. The eat-in kitchen offers room for entertaining and your family dinners.The great room or living/dining room combination offers many possibilities. The lower level has a finished room, above grade windows, ceramic flooring and could be set up as an additional bedroom, office, study and/or exercise room. The laundry room with a tub is in the lower level along with a recently installed furnace, central air conditioner and hot water tank. Direct access to an oversized single car garage with lots of additional storage.This home is extremely well cared for, very bright, lots of windows for natural light, carpet free except for the staircases, neutral decor, has 2 good size bedrooms with large windows, and a den, with its own closet, that could easily be converted into a 3rd bedroom. A 4-piece semi-ensuite off the primary bedroom and a walk-in closet.There have been many items replaced since 2017 - all windows, French doors/side panels, all exterior doors and hardware (ex garage door), furnace, hot water tank, central air conditioner (no rental contracts here) washer, dryer on pedestals, upgraded engineered hardwood flooring 5-1/2 inch wide, refrigerator and much more.
Property Details
Interior
Features
Lower Floor
Laundry
1.3 x 2.9Laundry Sink
Family
3.93 x 2.64Ceramic Floor / Open Concept / Above Grade Window
Exterior
Features
Parking
Garage spaces 1
Garage type Built-In
Other parking spaces 0
Total parking spaces 1
Condo Details
Amenities
Bbqs Allowed, Playground, Visitor Parking
Inclusions
Property History
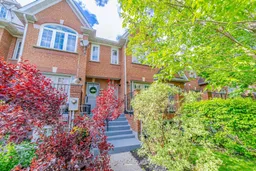
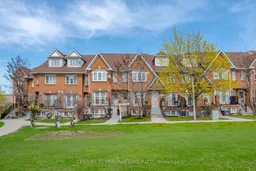 39
39