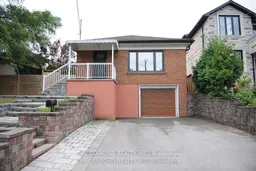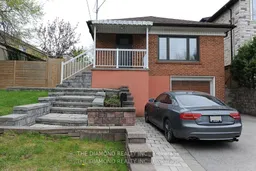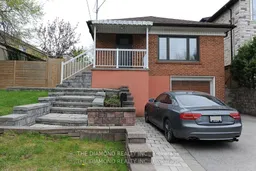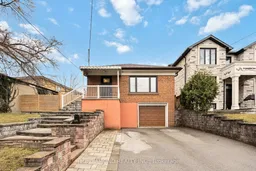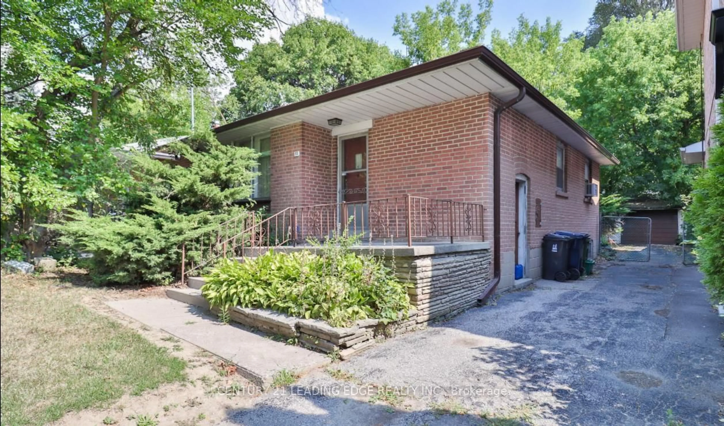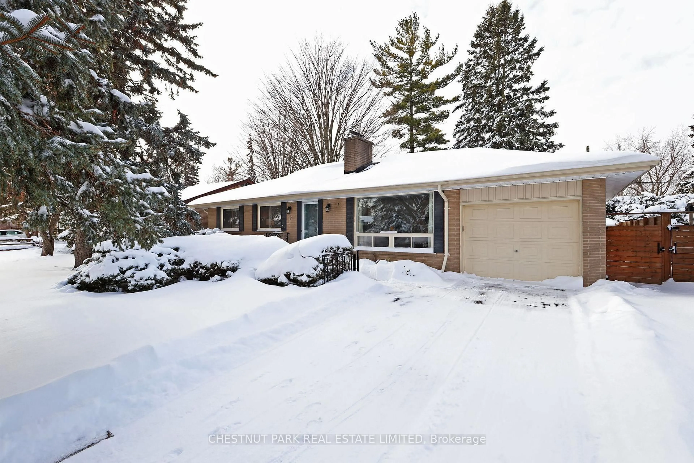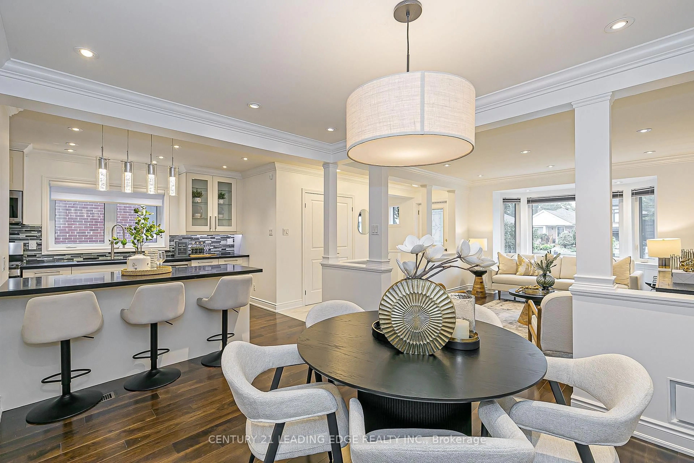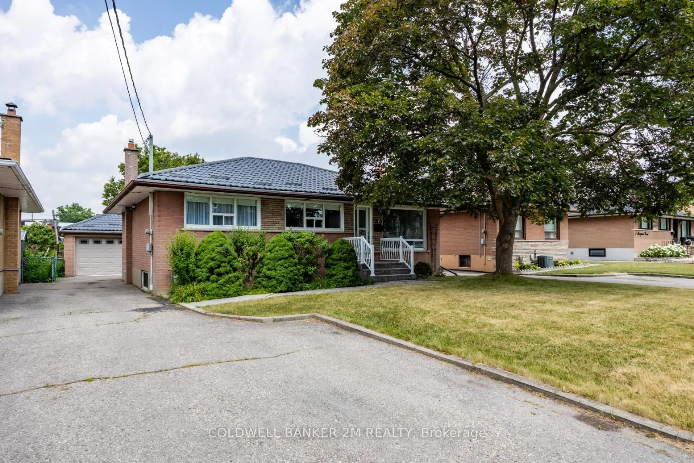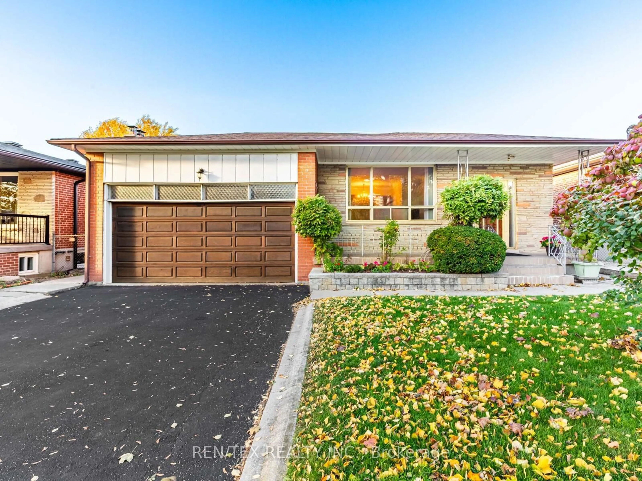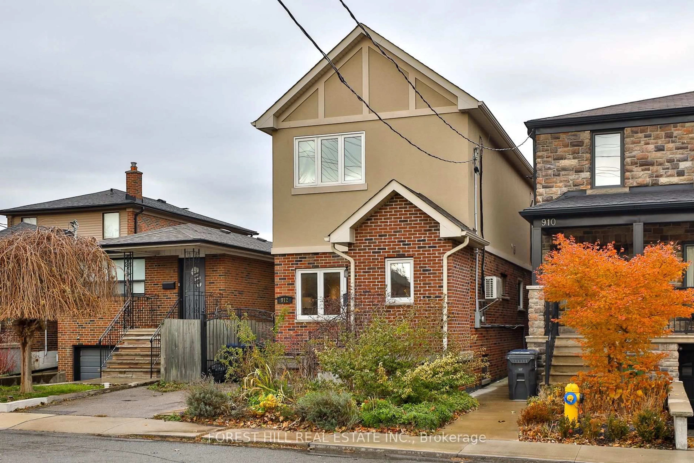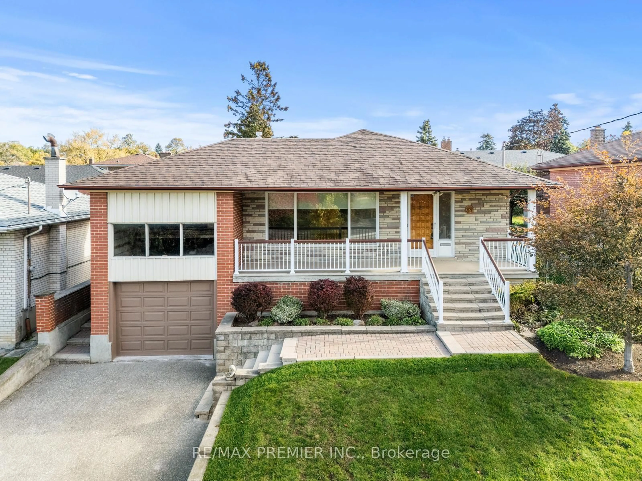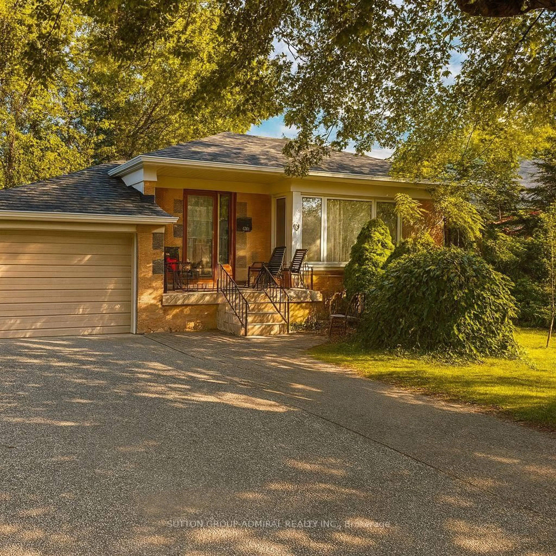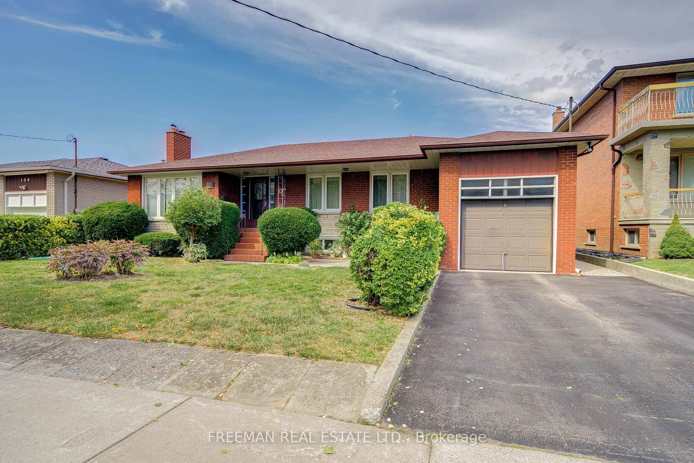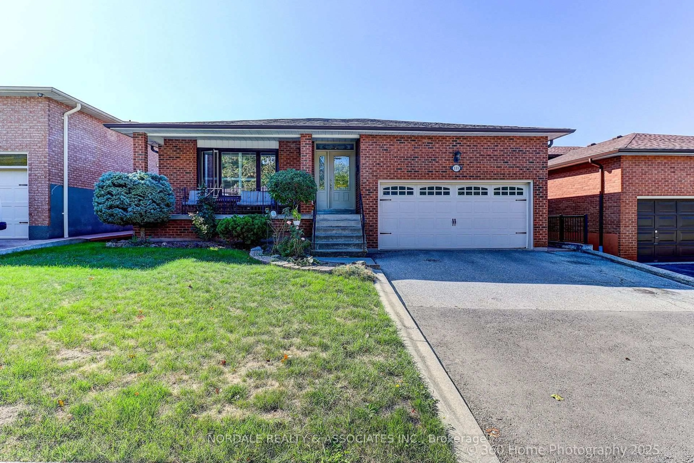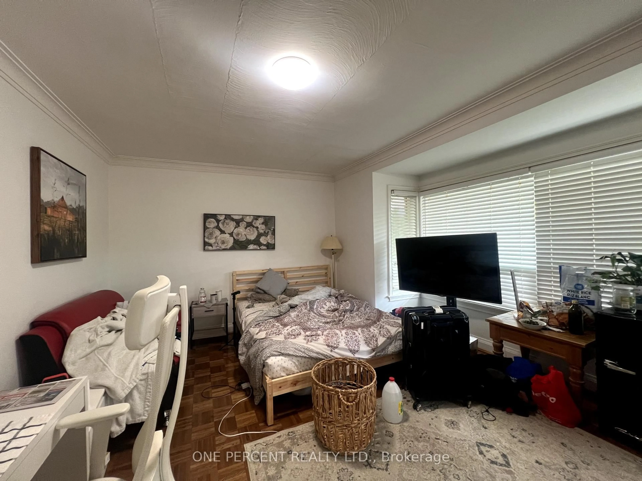Welcome to your stylish and desirable retreat in the heart of the Maple Leaf community! This meticulously maintained Raised Bungalow offers a perfect blend of modern upgrades and timeless design, with a generous interior living area of 1,737 sq ft. The property is move-in ready, ensuring a seamless transition for its next owners. Step inside to discover the beautifully updated kitchen, boasting high-quality appliances that promise to delight any home chef. The exquisitely remodelled main floor features three spacious bedrooms, gleaming new hardwood floors that flow seamlessly throughout, creating an inviting and cohesive living space. The lower level, which is conveniently above grade, adds significant value with two additional bedrooms. This flexible space could serve as a comfortable guest suite, income producing area, home office, or entertainment zone, accommodating the diverse needs of modern living! Recent exterior enhancements further elevate the home's appeal. A new driveway and stairs provide a welcoming entrance, while new grading and fencing enhance privacy and aesthetic charm. The extensive list of improvements also includes new Doors & Windows! Don't miss the opportunity to see this stunning property which so perfectly blends comfort and style!
Inclusions: Main Floor Appliances: High Quality Stainless Steel Stove with Hood Fan, Fridge, Dishwasher, Clothes Washer & Dryer. Lower Level Appliances: Stove, Fridge, B/I Microwave, Dishwasher.
