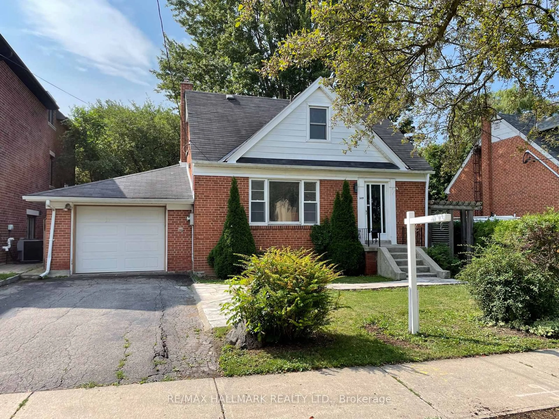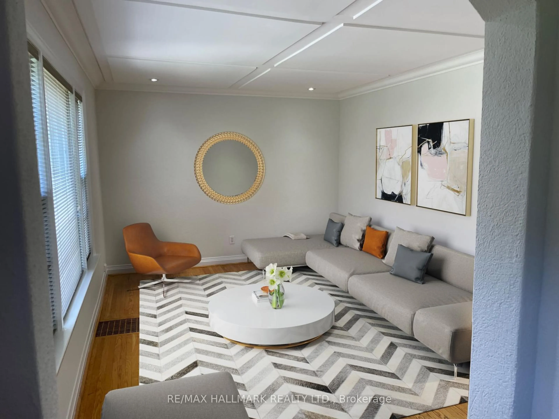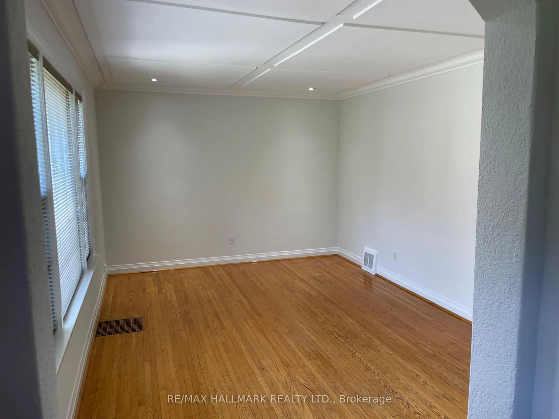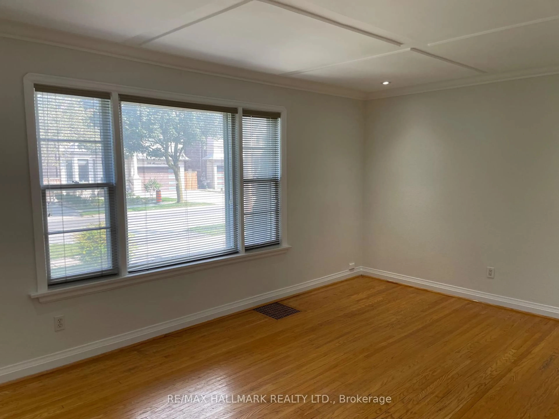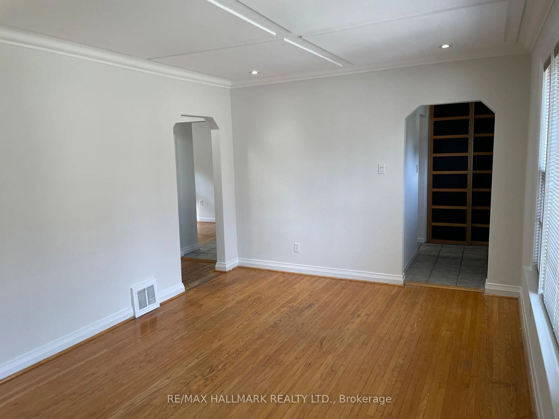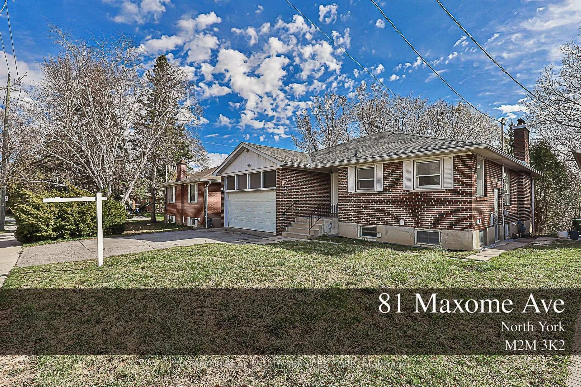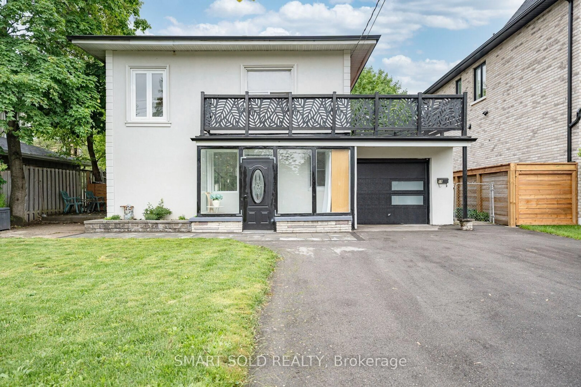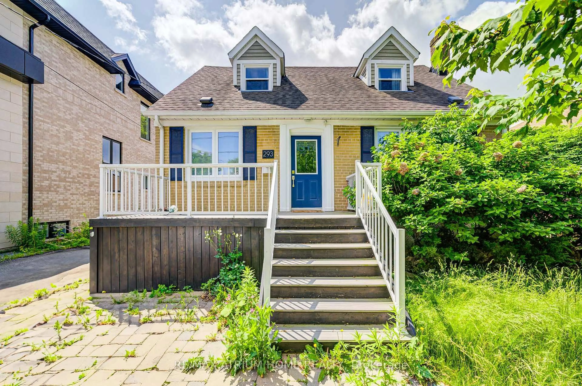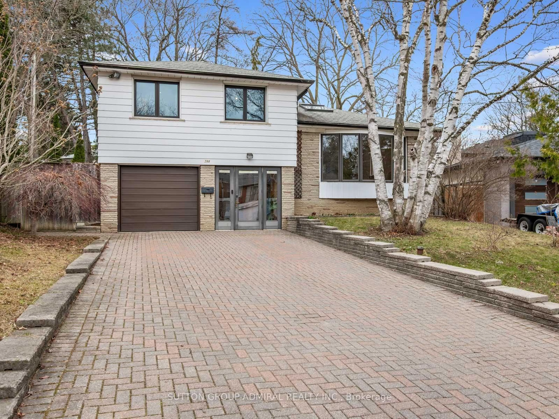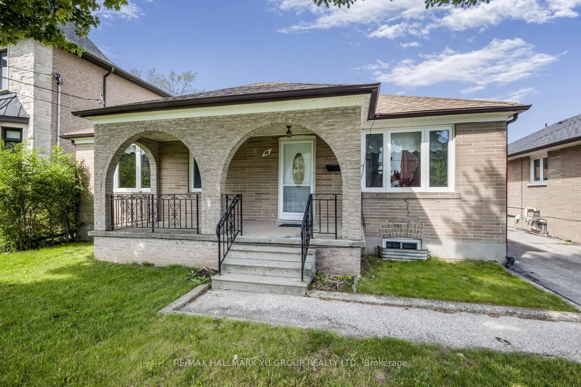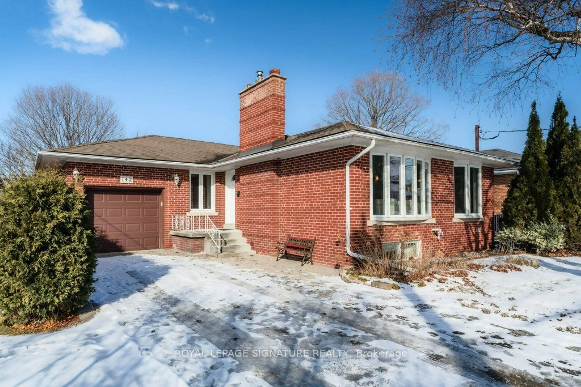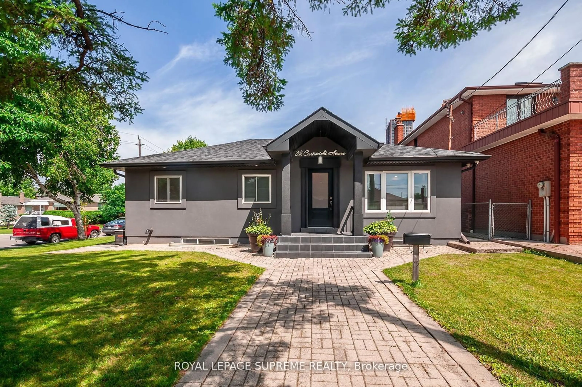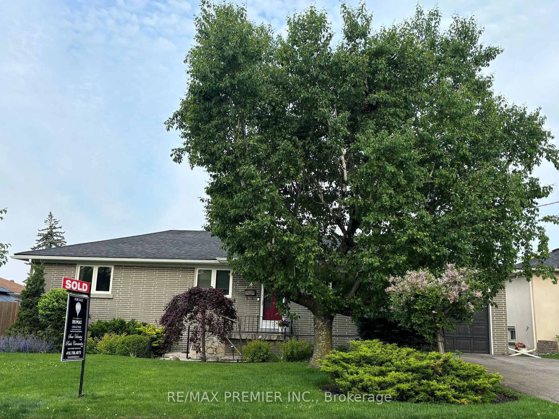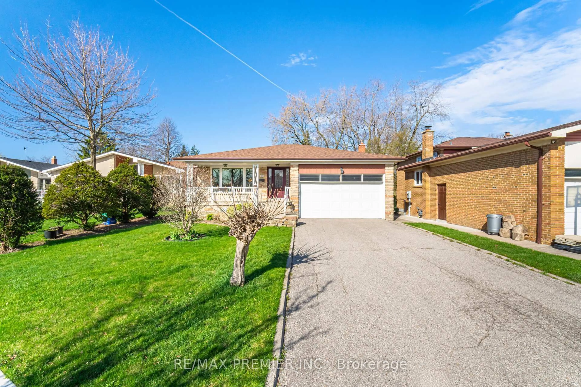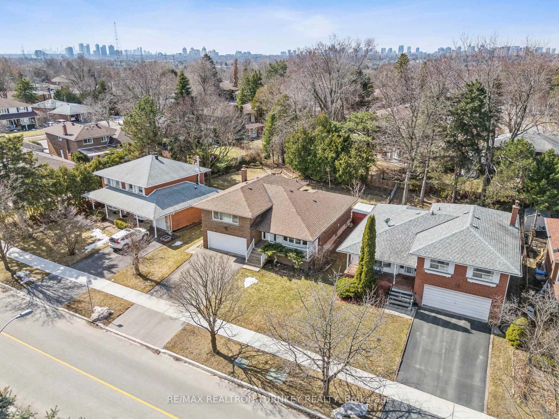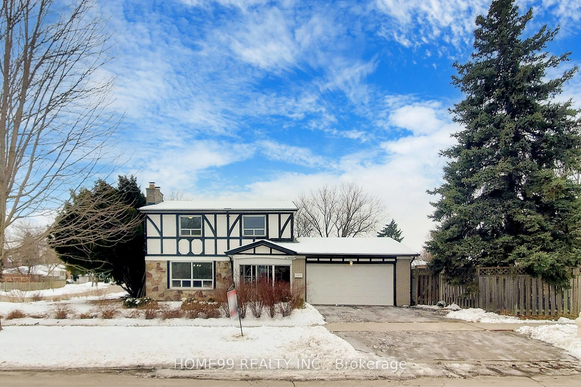209 Homewood Ave, Toronto, Ontario M2M 1K4
Contact us about this property
Highlights
Estimated ValueThis is the price Wahi expects this property to sell for.
The calculation is powered by our Instant Home Value Estimate, which uses current market and property price trends to estimate your home’s value with a 90% accuracy rate.Not available
Price/Sqft$1,172/sqft
Est. Mortgage$6,390/mo
Tax Amount (2024)$6,459/yr
Days On Market74 days
Description
Welcome to this charming one-and-a-half-story detached home in the highly sought-after Newtonbrook neighbourhood. Boasting a generous 50-foot frontage and 139-foot depth, this property offers ample space and endless possibilities. Featuring three spacious bedrooms and three bathrooms, the home is perfect for families of any size looking to settle in a vibrant community with top-rated schools. Enjoy the convenience of a tandem garage, along with additional parking available in the driveway. The expansive backyard provides a blank canvas for your landscaping dreams or future outdoor gatherings. Whether you envision renovating, demolishing to build your dream home, or simply moving in and enjoying the current layout, the options are limitless. The location is unbeatable with nearby grocery stores, restaurants, and shops, Close to Vaughan Crest Park, Silverview park and Finch Parquet, plus easy access to the highway for a convenient commute. Don't miss out on this fantastic opportunity to create your ideal living space in a prime location! **Property comes with Premium Architectural Drawings by David Small Designs for a brand new 3546.36 Sqft home**
Property Details
Interior
Features
Main Floor
Living
5.21 x 3.35hardwood floor / Picture Window / Crown Moulding
Dining
5.21 x 3.35hardwood floor / Coffered Ceiling / Combined W/Living
Kitchen
3.25 x 2.67Ceramic Floor / Ceramic Back Splash / Window
Breakfast
2.54 x 2.49hardwood floor / Picture Window / O/Looks Backyard
Exterior
Features
Parking
Garage spaces 2
Garage type Attached
Other parking spaces 2
Total parking spaces 4
Property History
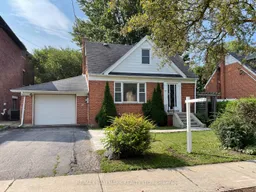 27
27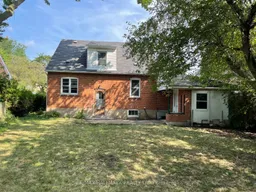
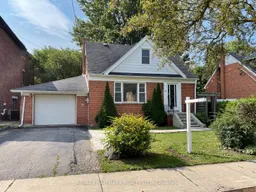
Get up to 1% cashback when you buy your dream home with Wahi Cashback

A new way to buy a home that puts cash back in your pocket.
- Our in-house Realtors do more deals and bring that negotiating power into your corner
- We leverage technology to get you more insights, move faster and simplify the process
- Our digital business model means we pass the savings onto you, with up to 1% cashback on the purchase of your home
