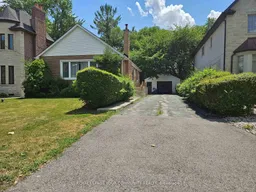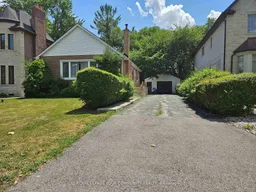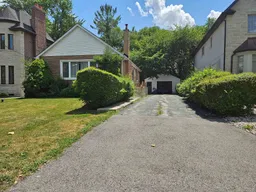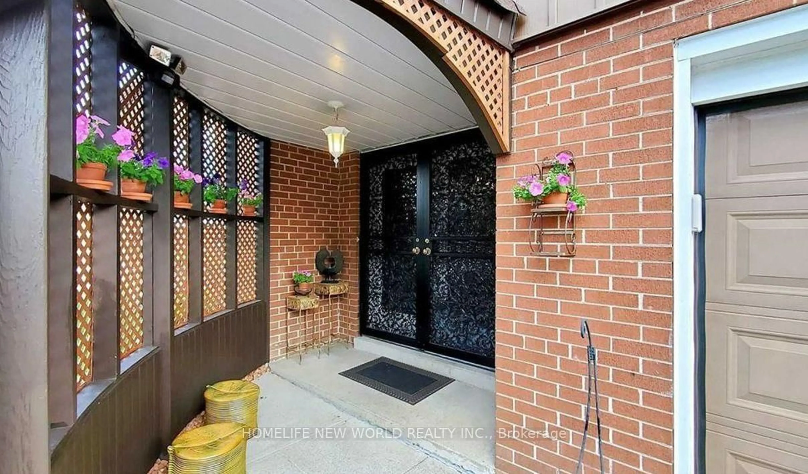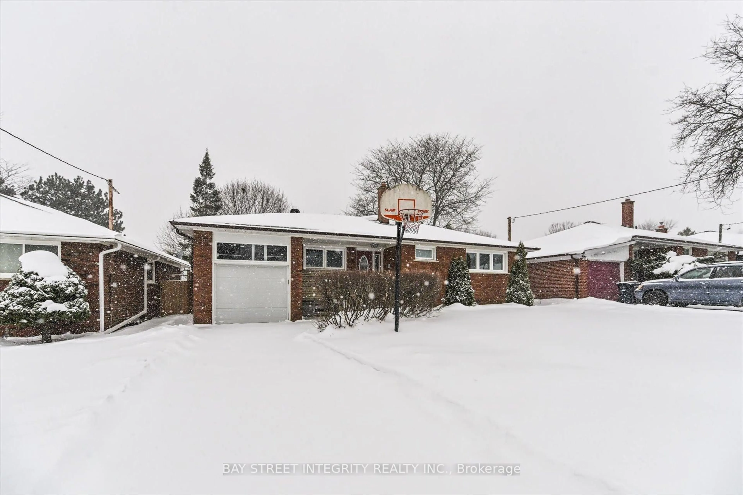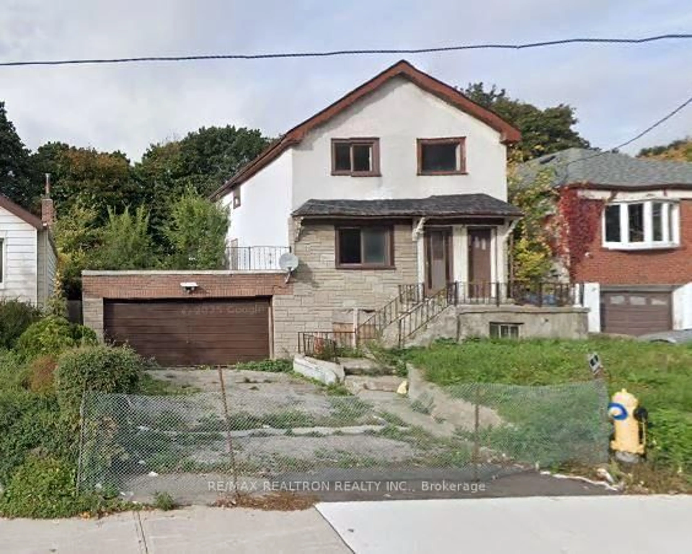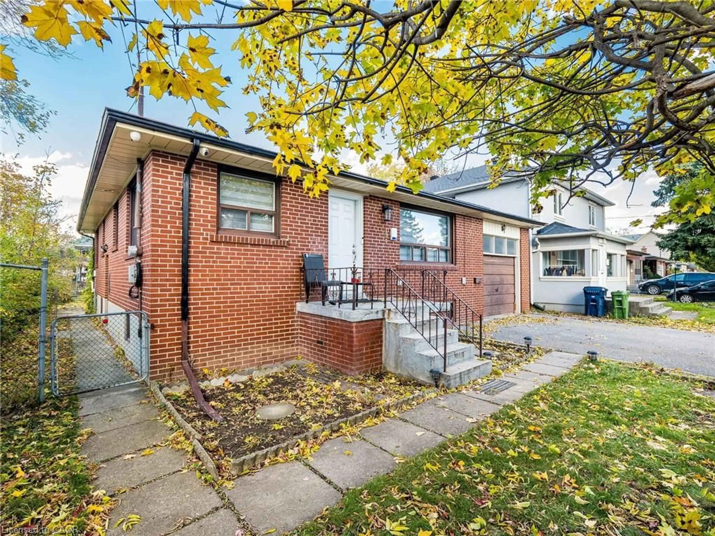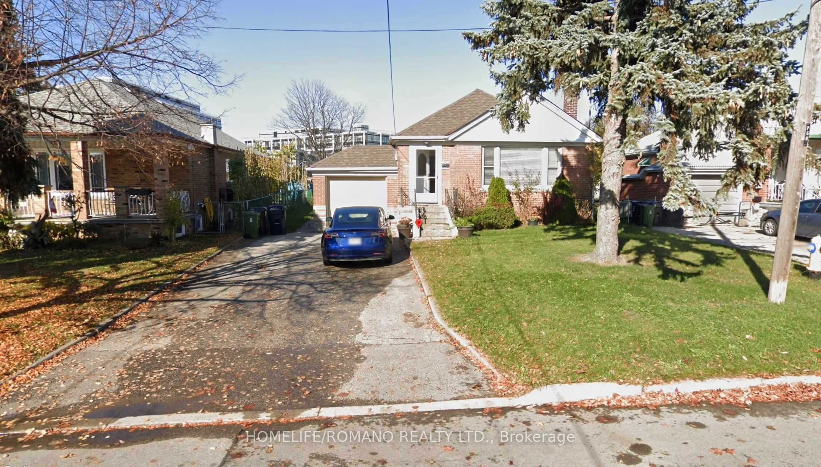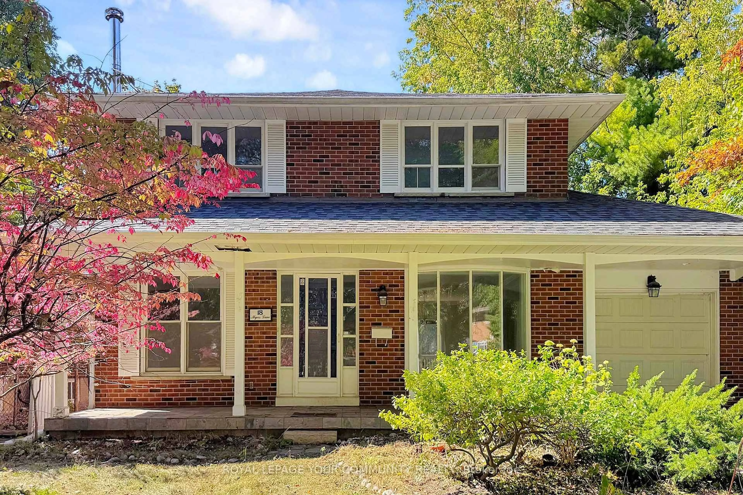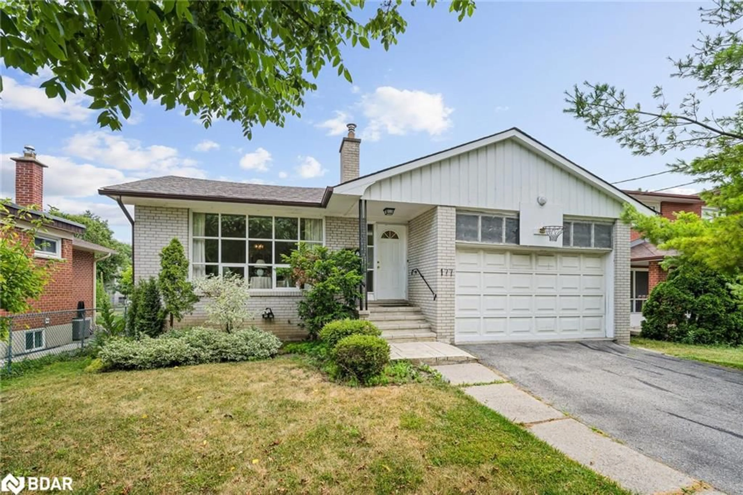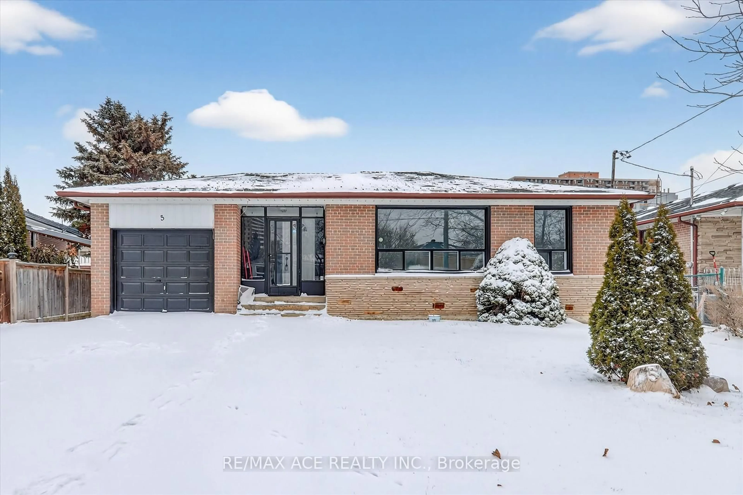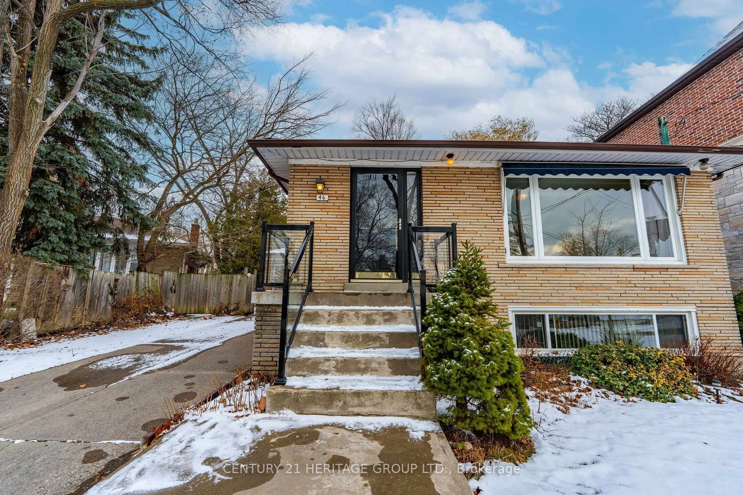Cozy bungalow nestled in between two LUXURY CUSTOM HOMES in the heart of North York. The BESTBLOCK of one of the most quiet and PRESTIGOUS streets, surrounded by custom homes. SOUTH side, NO sidewalk, with MATURE TREES all around but not in the way of the new home. Occupied only by original owner, this home is neat and well maintained. Carpets were professionally cleaned. Recent windows, screen door, and downspouts. A/C and Modern furnace. Separate side entrance to the basement. Whether you're looking to get in this prestigious neigbourhood or invest, it's a hidden gem, first time on the market. Very private, flat, and clear backyard is a blank canvas, backing onto Caines Ave and another custom home. Connaught is not a through street, with no traffic at any time of day. Steps to bus stop on Cactus, one bus or short walk to Finch subway. Short walk to city life at Yonge and Finch, the North York downtown, boasting with restaurants, grocery stores, shopping, and entertainment.
Inclusions: Fridge, Stove, All electrical light fixtures, All window coverings.
