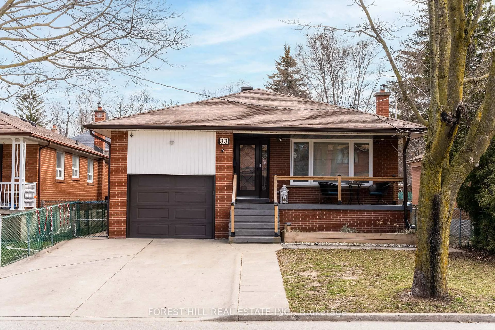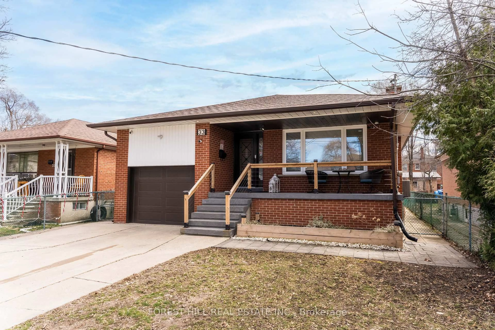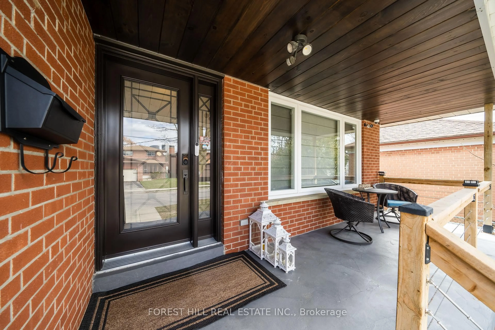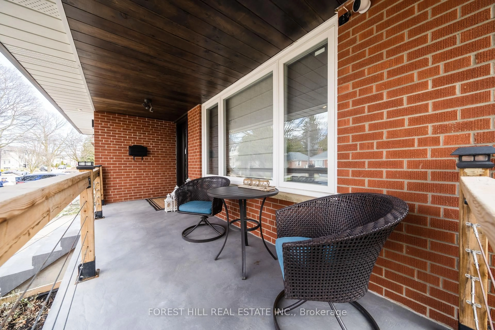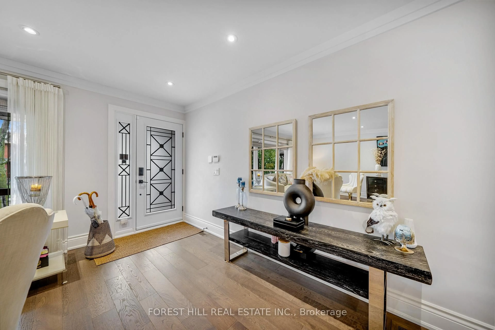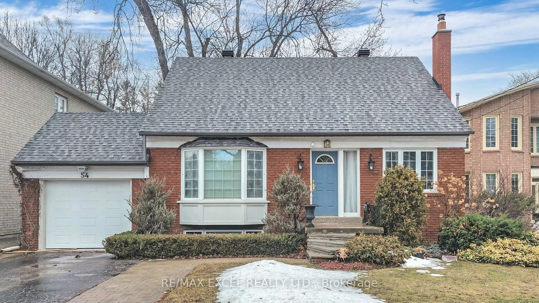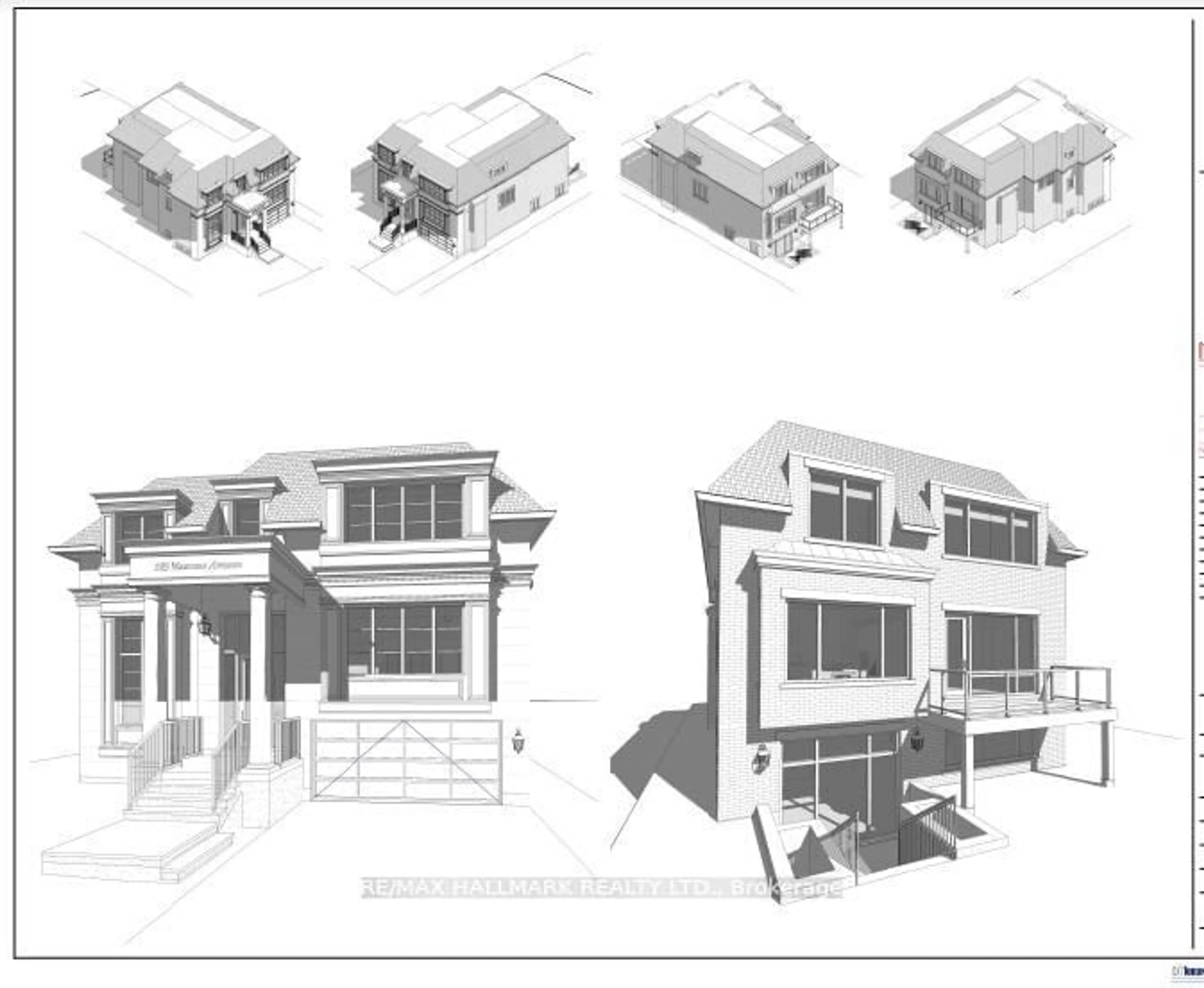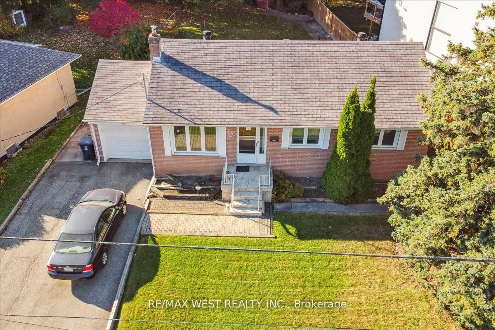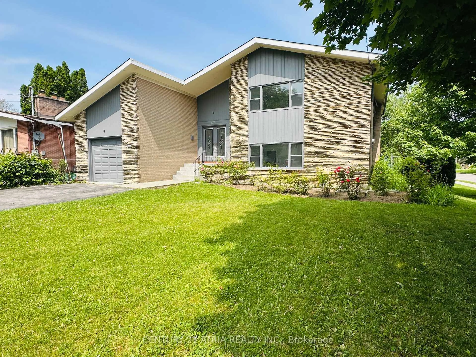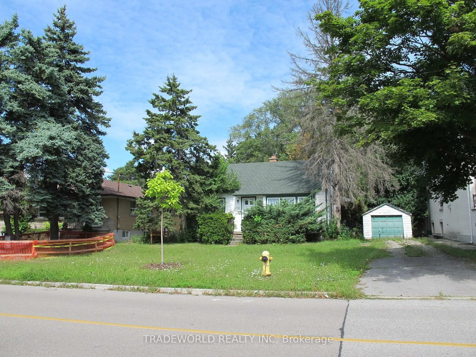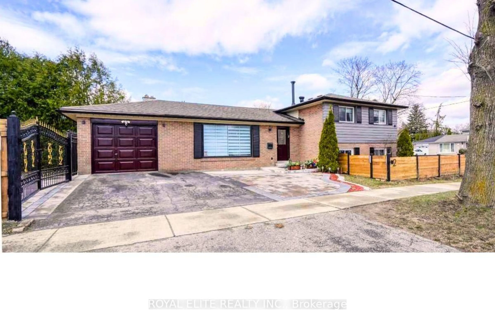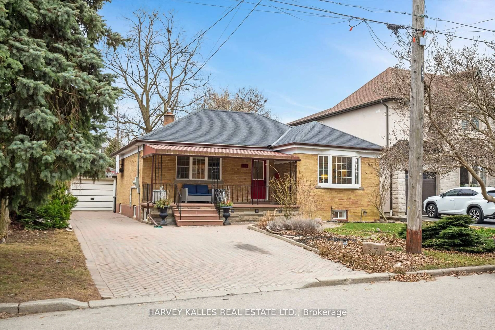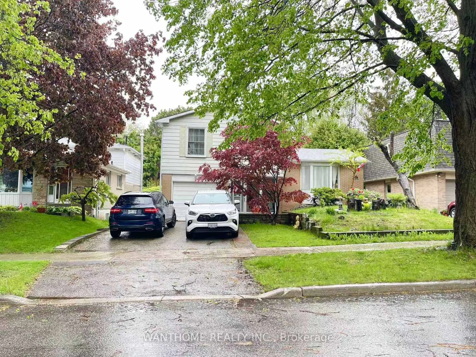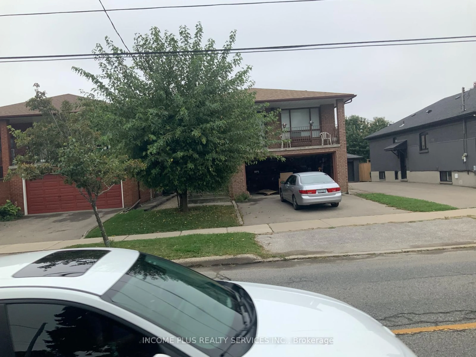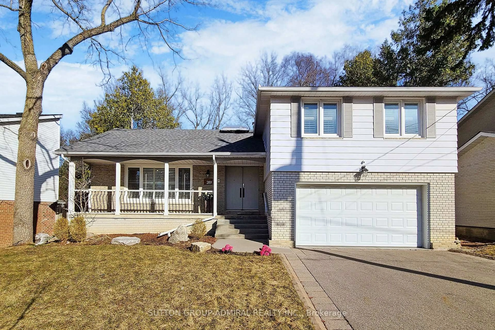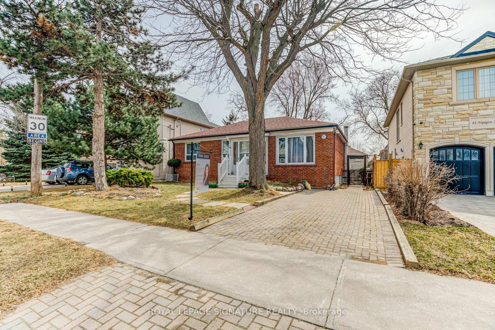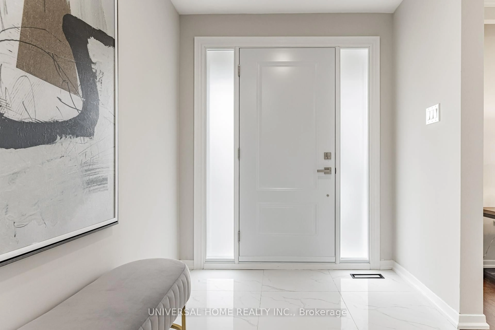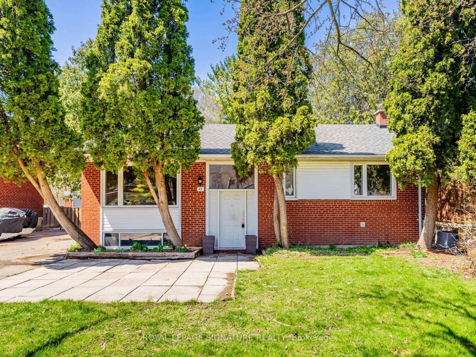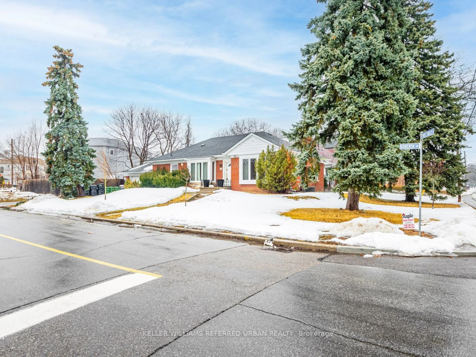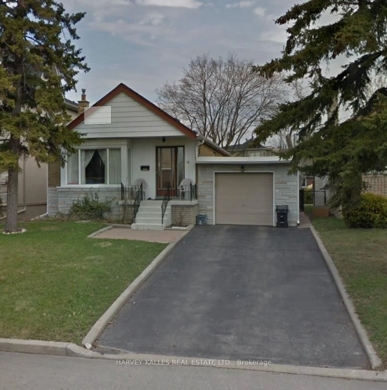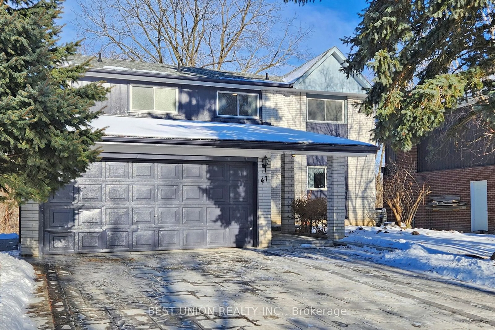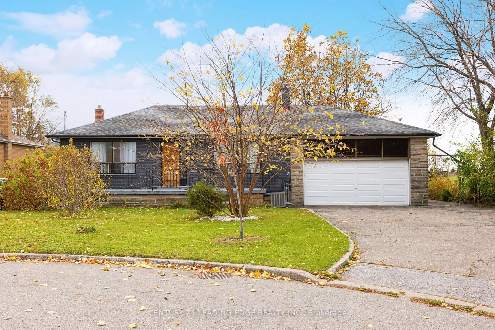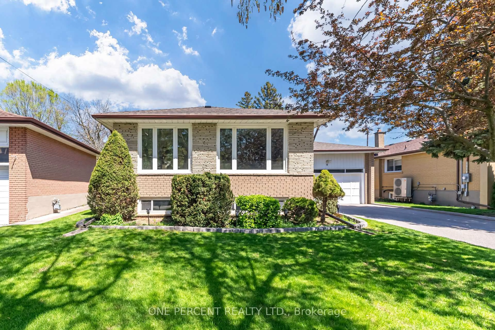33 Madawaska Ave, Toronto, Ontario M2M 2R1
Contact us about this property
Highlights
Estimated ValueThis is the price Wahi expects this property to sell for.
The calculation is powered by our Instant Home Value Estimate, which uses current market and property price trends to estimate your home’s value with a 90% accuracy rate.Not available
Price/Sqft$857/sqft
Est. Mortgage$4,672/mo
Tax Amount (2024)$8,555/yr
Days On Market15 days
Description
Welcome To 33 Madawaska Ave., A Rare, Oversized Bungalow Sitting On A 40 foot Wide South Lot Offering Great Daylight Exposure, Beautifully Renovated Main Floor, And A Potential Income Generating Basement With Separate Entrance, With Great Future Potentials Being Situated Just Over 500m From The Future Yonge North Subway Extension (Yonge-Steeles Station), This Property Offers A Unique Opportunity For Anyone Looking To Enjoy A Quality Renovated House While Feeling Confident About Their Investment. Whether You're An Entertainer Or Someone Who Loves A Well Designed Home, This House Is Sure To Check All Of Your Boxes With It's Custom Kitchen And Bar, Stylish Light Fixtures, Open Concept Layout, Heated Floor Powder Room And Master Ensuite, Large Deck & Backyard, Modern Design, A Short Walk To Yonge St. And Easy Access To Public Transit. 4 Google Cameras, 1 Google Hub, Water Filtration System, Tankless Water Heater, New AC, New Roof Shingles, Jenn-Air Appliances, Engineered Hardwood Floors Throughout, 2 Laundry Rms, Interlocked Backyard, Storage In Garage, Large Deck
Property Details
Interior
Features
Bsmt Floor
2nd Br
3.71 x 2.97Ceramic Floor
Family
5.51 x 5.36Combined W/Living
Living
5.51 x 5.36Combined W/Kitchen
Br
3.96 x 3.4Ceramic Floor
Exterior
Features
Parking
Garage spaces 1
Garage type Attached
Other parking spaces 4
Total parking spaces 5
Property History
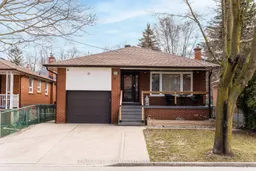 33
33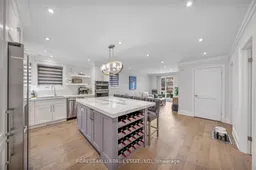
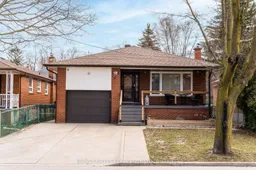
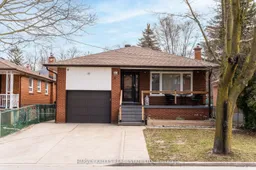
Get up to 1% cashback when you buy your dream home with Wahi Cashback

A new way to buy a home that puts cash back in your pocket.
- Our in-house Realtors do more deals and bring that negotiating power into your corner
- We leverage technology to get you more insights, move faster and simplify the process
- Our digital business model means we pass the savings onto you, with up to 1% cashback on the purchase of your home
