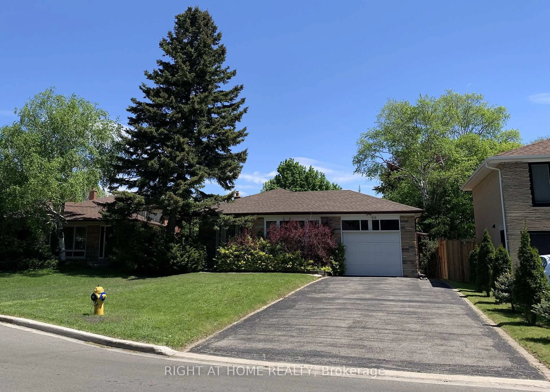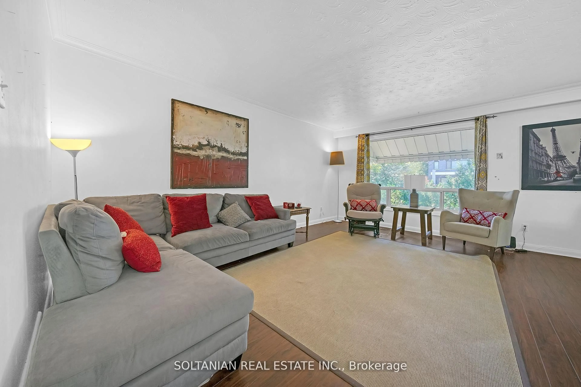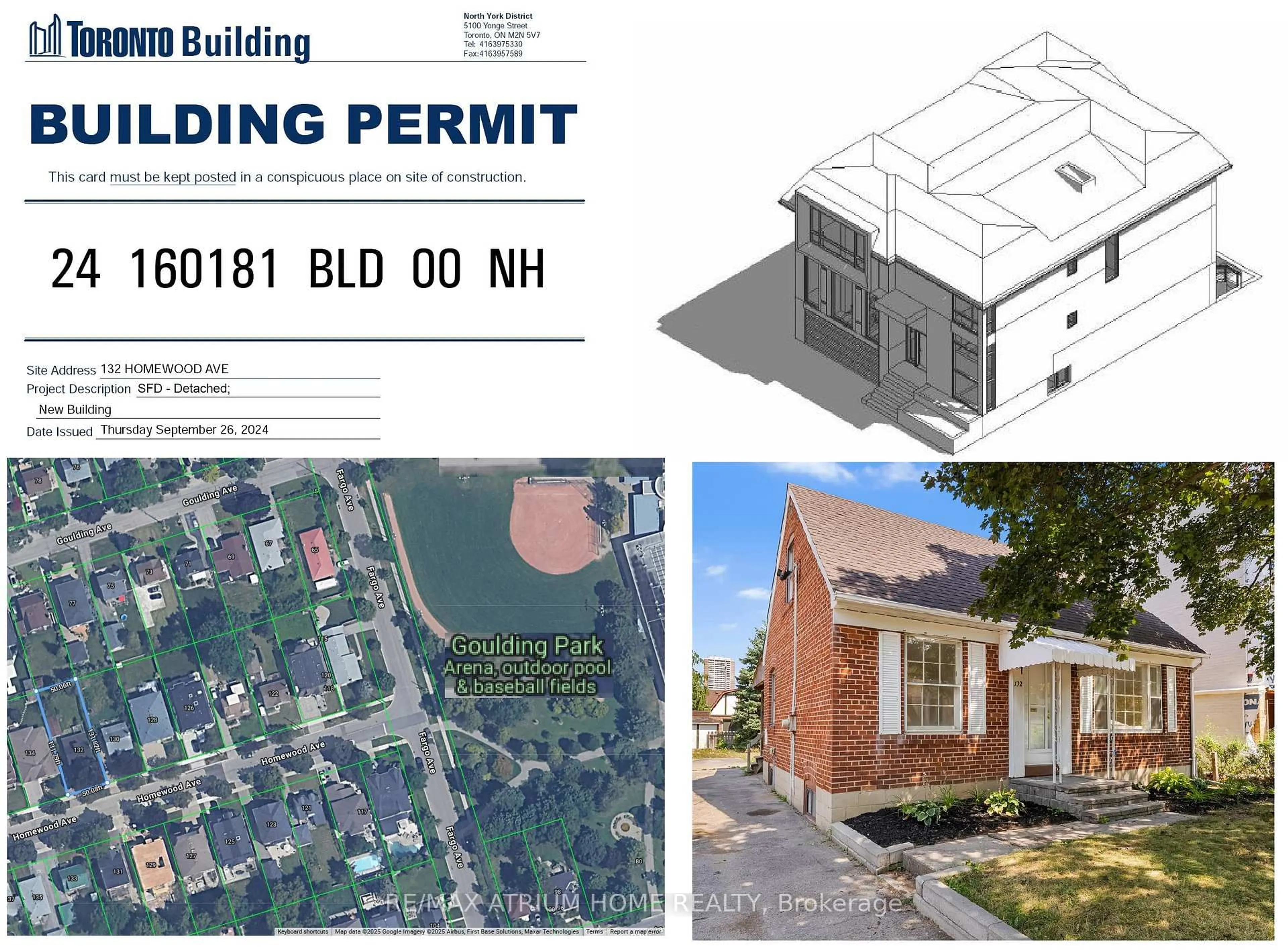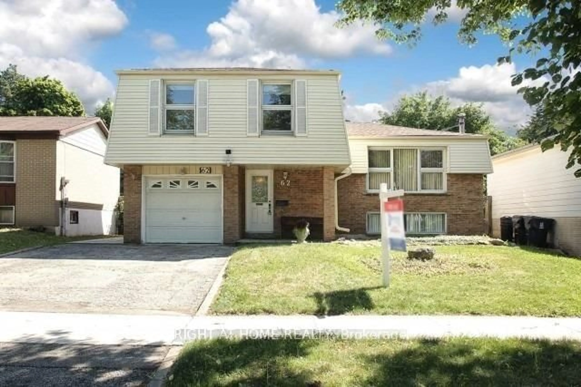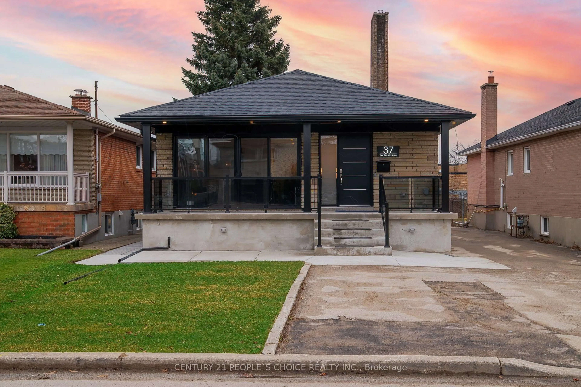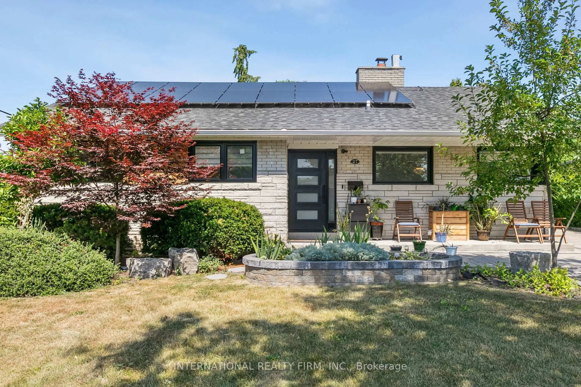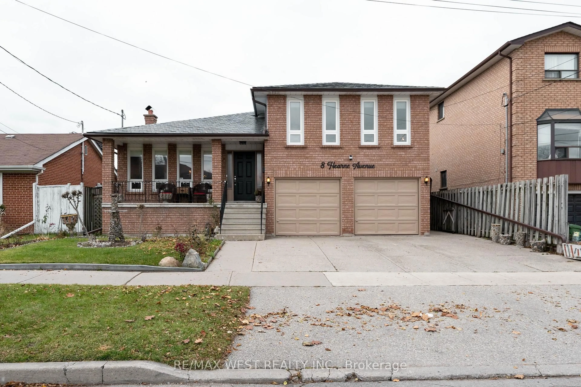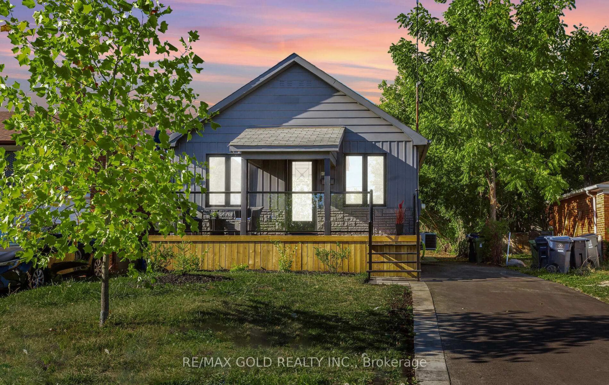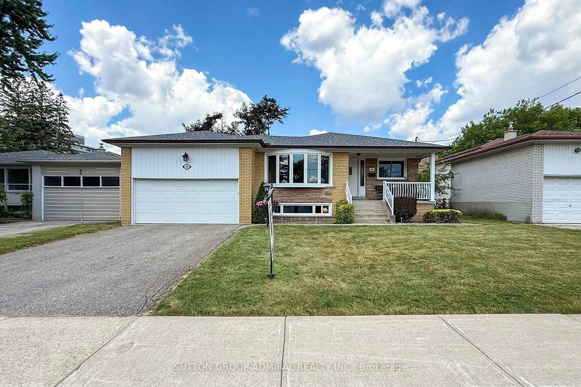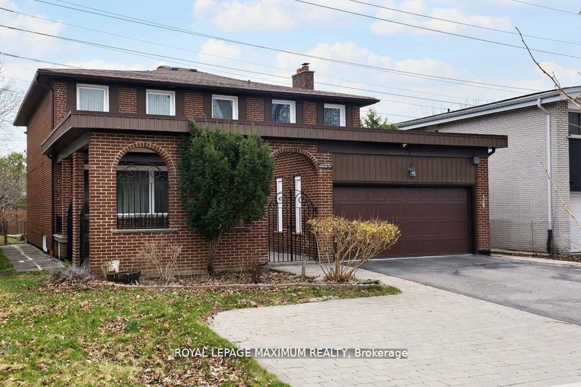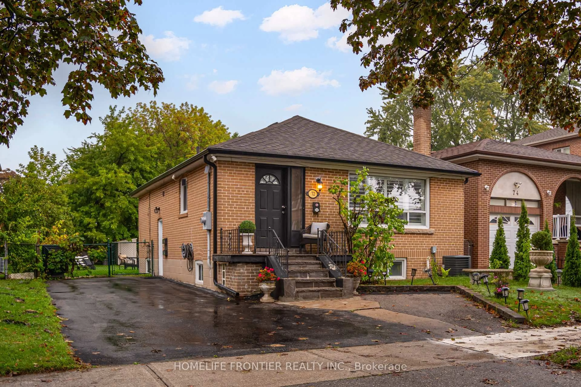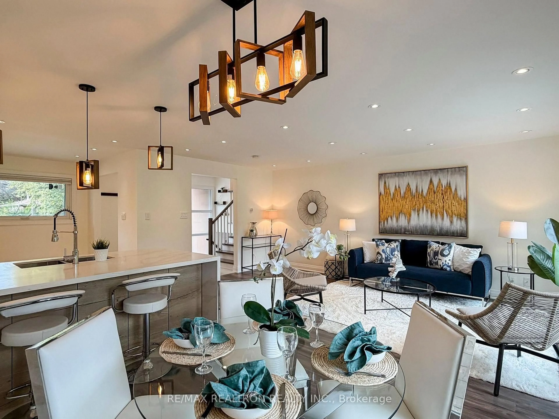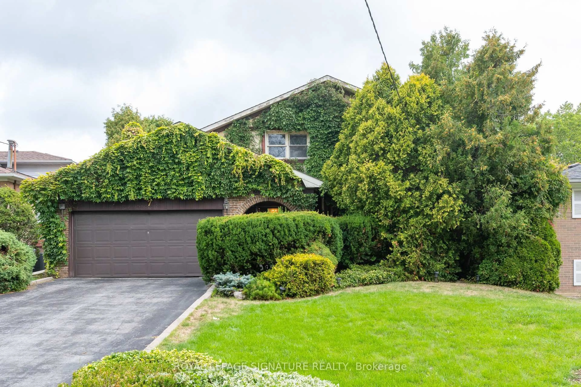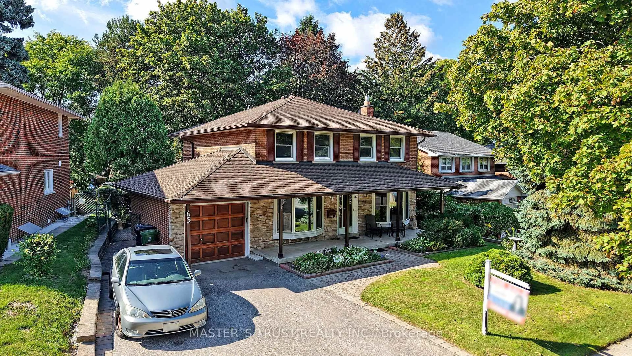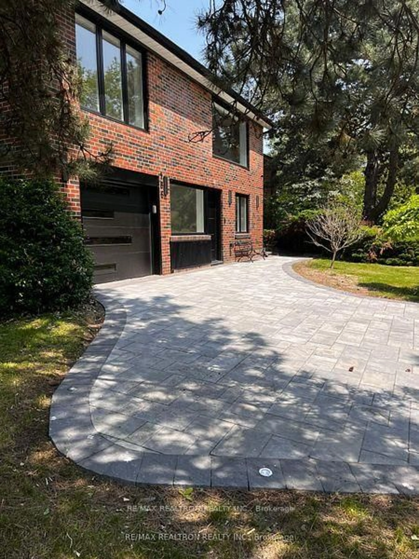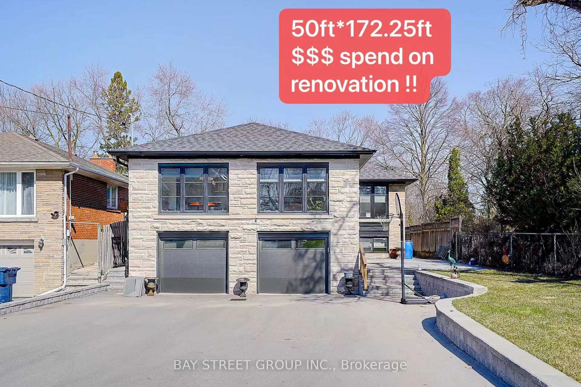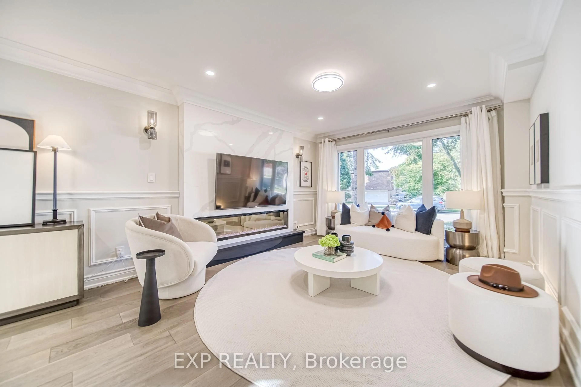Fantastic Opportunity in Prime Newtonbrook. Spacious 3+1 bedroom sidesplit with large main floor family room and breakfast room addition. Incredible space to enjoy as is, update, or redevelop. 2052 sq ft above grade, plus finished recreation room. Beautiful large 58 x 130 ft south facing pool sized corner lot, with unobstructed views towards Lissom Park to the east. The ground level bedroom has it's own door to the driveway, perfect for a home office. Private and separate from the rest of the house, the 2 pc powder room is steps away. The expansive rear addition provides incredible extra space, perfect for the family celebrations. The large breakfast room would hold a long harvest table, ideal for larger gatherings. The roomy main floor family room has a classic beamed ceiling, wood burning fireplace and walks out to the rear 17 x 12 patio and backyard. Upstairs we have 3 good sized bedrooms, all with double closets and hardwood floors. A recreation room provides even more space, with potential to expand in the unfinished laundry/furnace with an extra bathroom, gym, wine cellar or storage room. This gardeners delight is ready to put your personal stamp on it. Expansive gardens, vine covered archways, prepared vegetable gardens, and an existing koi pond that could be refreshed. Lissom Crescent is a wonderful location, a quiet street conveniently located directly on a large park, close to local schools, places of worship, endless amenities and TTC just a block away. A great property and location to call home.
Inclusions: Fridge, Stove, Rangehood, Washer, Dryer, Box Freezer, Window Coverings
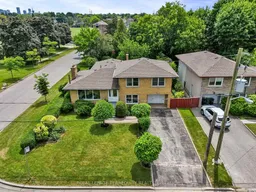 50
50

