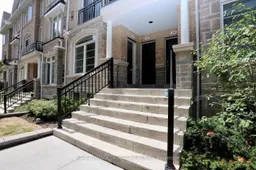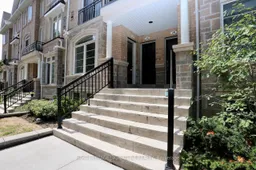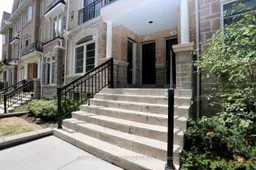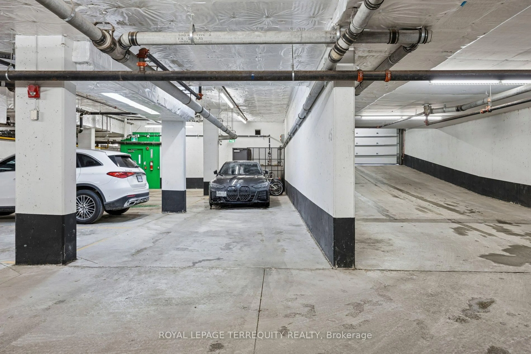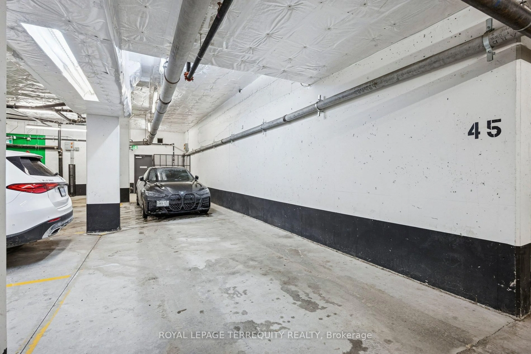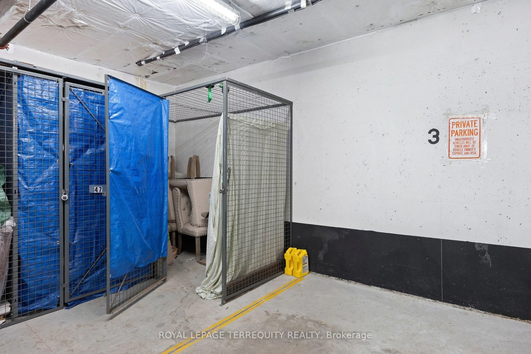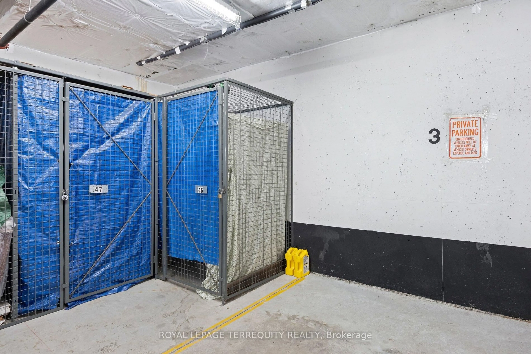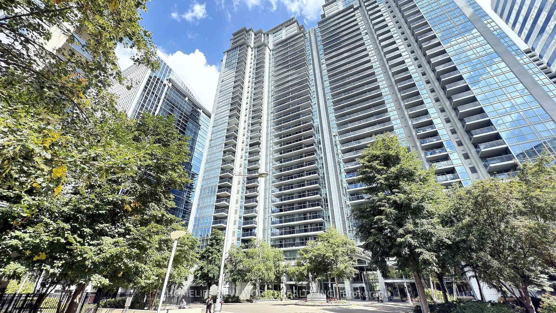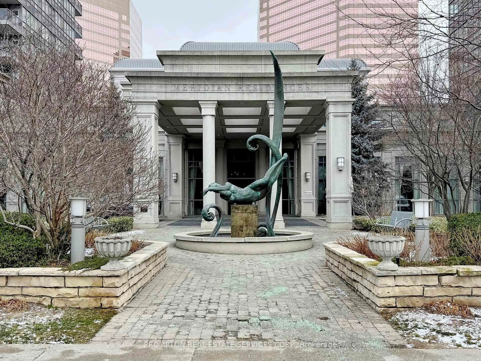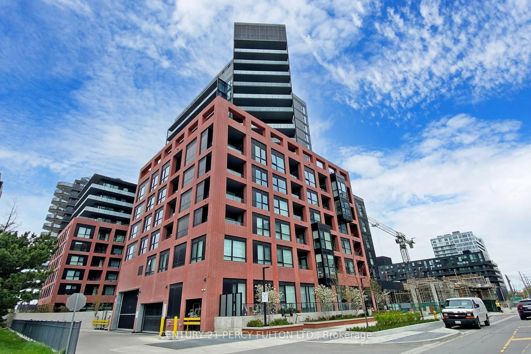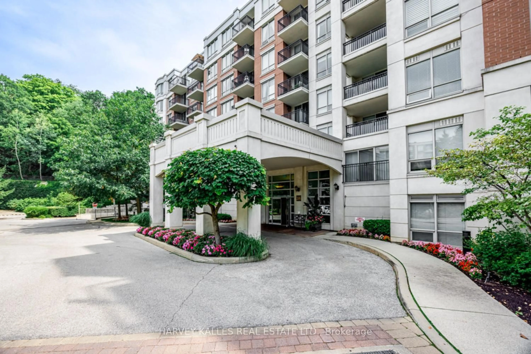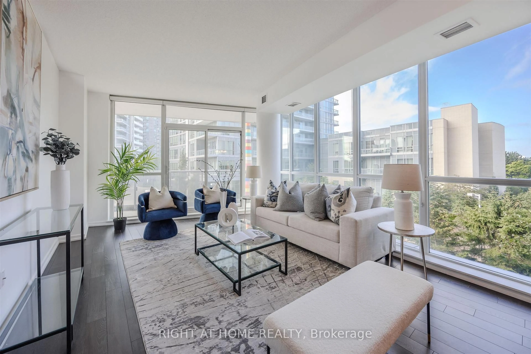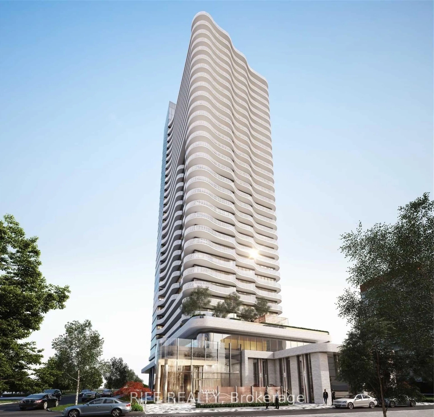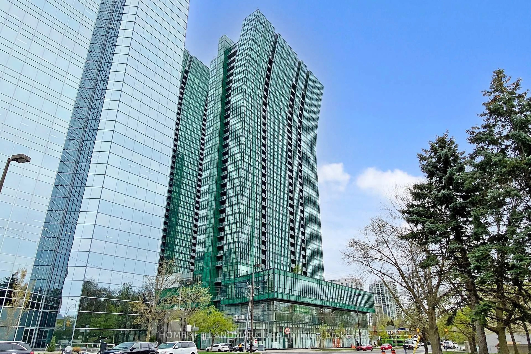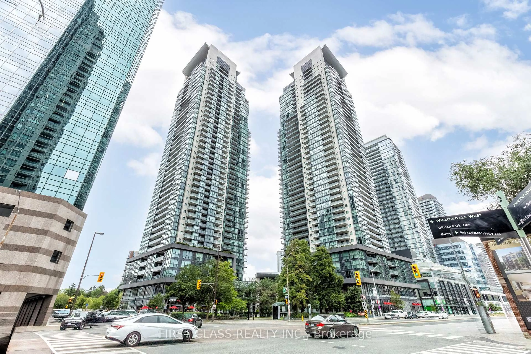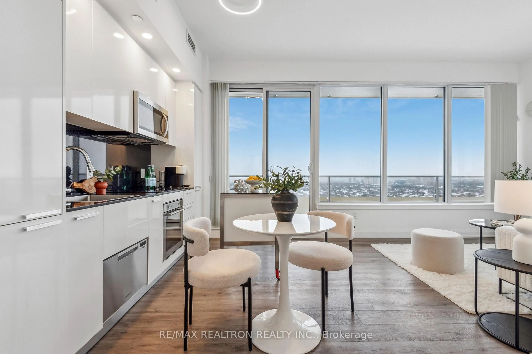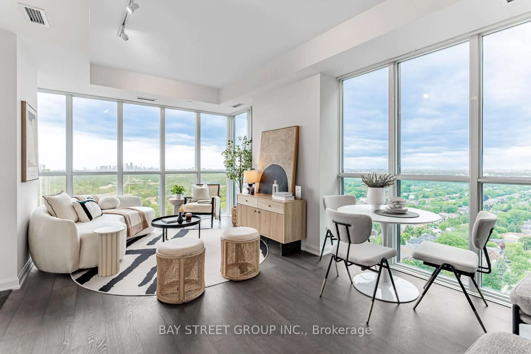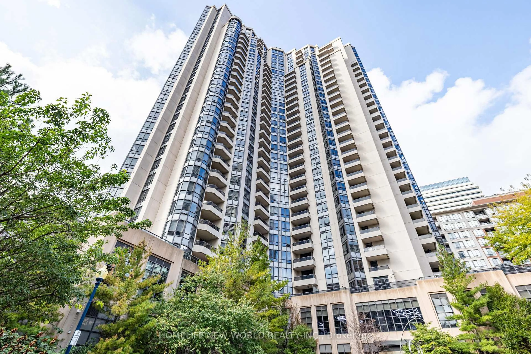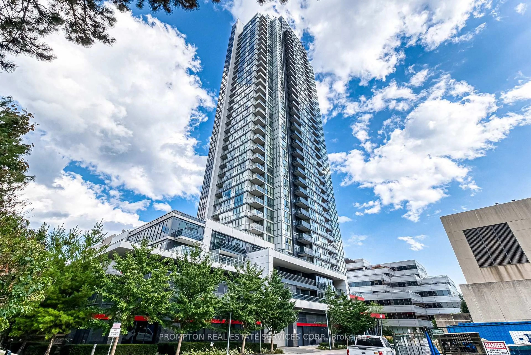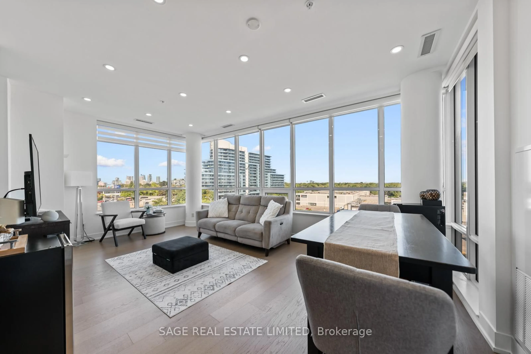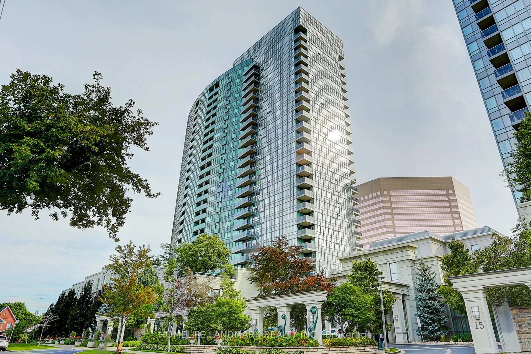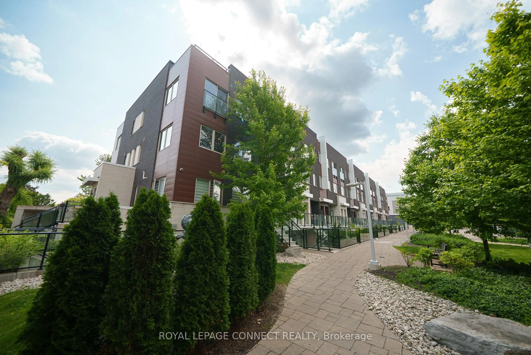39 Drewry Ave #Th27, Toronto, Ontario M2M 0B4
Contact us about this property
Highlights
Estimated valueThis is the price Wahi expects this property to sell for.
The calculation is powered by our Instant Home Value Estimate, which uses current market and property price trends to estimate your home’s value with a 90% accuracy rate.Not available
Price/Sqft$641/sqft
Monthly cost
Open Calculator
Description
In sought-after Newtonbrook West, this bright and spacious 1029 sq ft, 8-year-new, move-in-ready home features a desirable open-concept layout. Includes tandem parking (2 parking spaces), 1 exclusive locker on P1, and a large enclosed storage room on the lower level. Freshly painted throughout, this well-maintained unit offers 9-ft ceilings, laminate flooring, and oversized windowsthat fill the space with natural light. The modern kitchen features granite countertops, double undermount sink, ceramic backsplash, breakfast bar, extensive cabinetry, and five well-maintained appliances-ideal for everyday living and entertaining.Executive finishes throughout include wrought iron spindles, roller/Roman blinds, and a versatile large area at the bottom of the stairs, perfect for a home office or den. The primary bedroom includes an ensuite washroom, with three washrooms total, all featuring tubs. Bedrooms offer double closets, with ample storage on both levels. Conveniences include ensuite laundry and on-demand hot water. Exceptionally located-steps to TTC and all amenities. Area is served by 6 public and 7 Catholic schools, with 2 nearby private schools. Enjoy outdoor amenities within a 20-minute walk, including 7 tennis courts, 5 ball diamonds, and additional recreational facilities. Street transit less than 1 minute away and rail transit under 1 km.
Property Details
Interior
Features
Main Floor
Kitchen
3.67 x 2.74Open Concept / Ceramic Floor / Modern Kitchen
Dining
3.67 x 4.17Combined W/Living / Laminate / O/Looks Frontyard
Living
3.67 x 4.17Combined W/Dining / Laminate / Open Concept
Exterior
Parking
Garage spaces 2
Garage type Underground
Other parking spaces 0
Total parking spaces 2
Condo Details
Amenities
Bike Storage
Inclusions
Property History
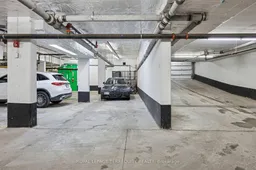 50
50