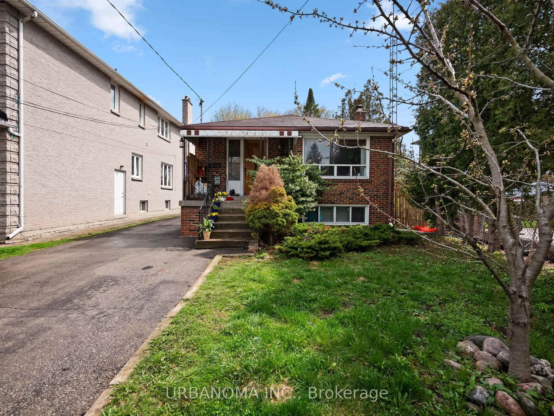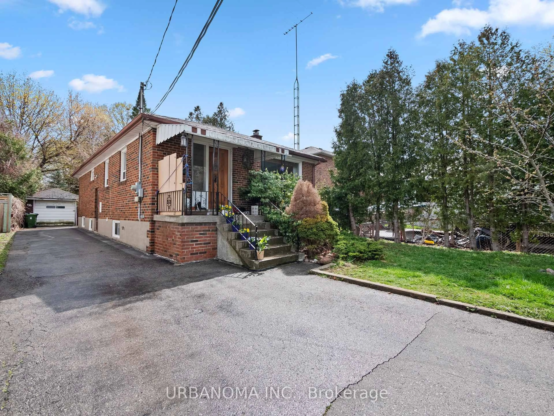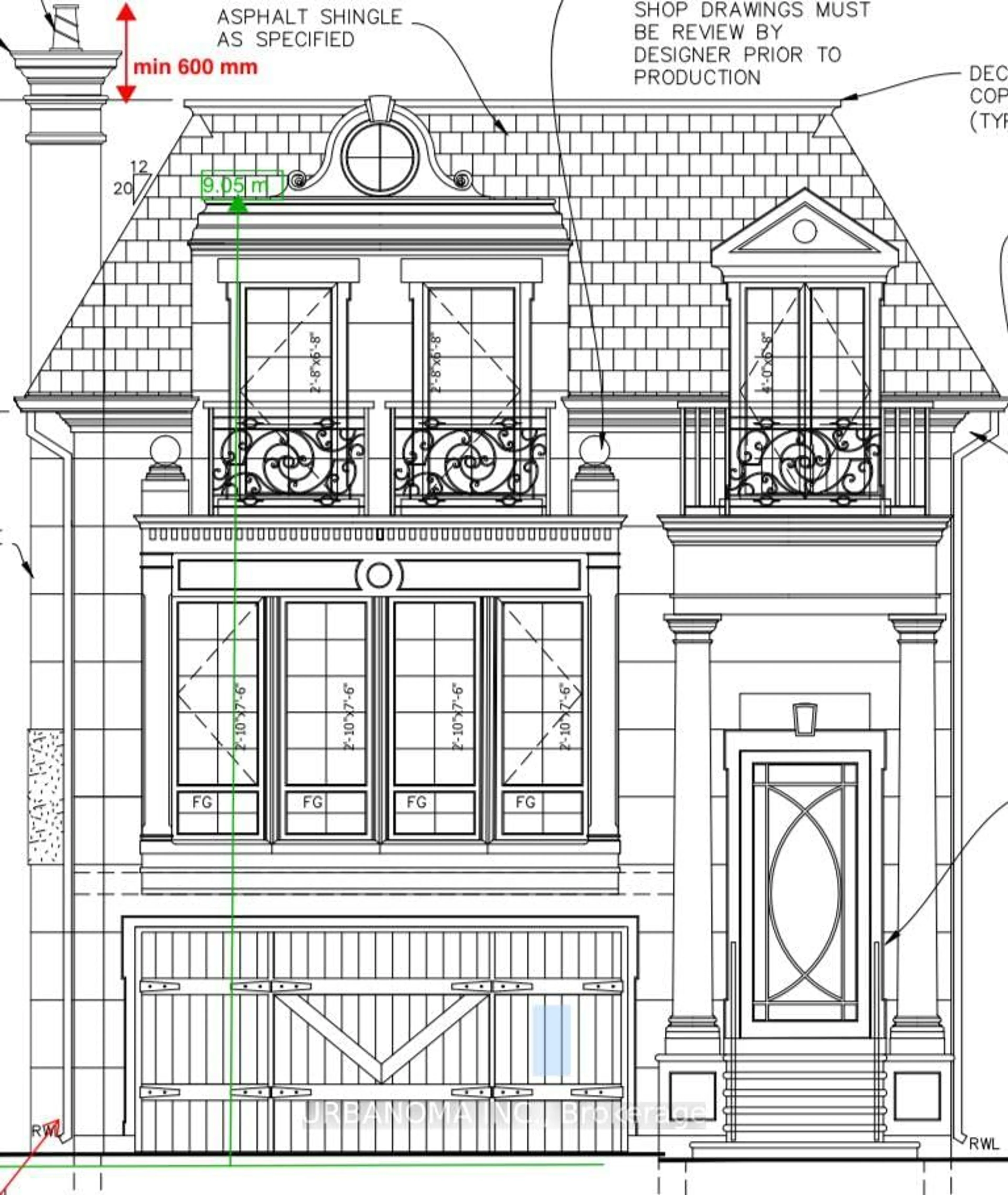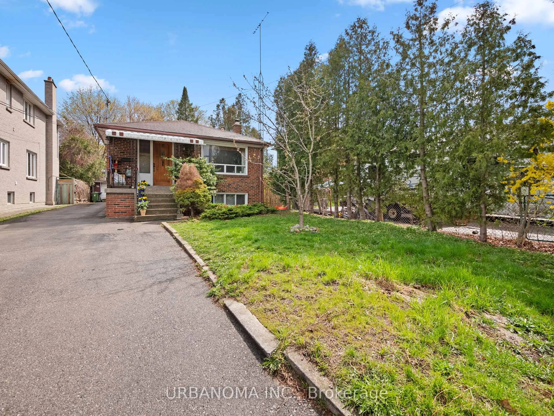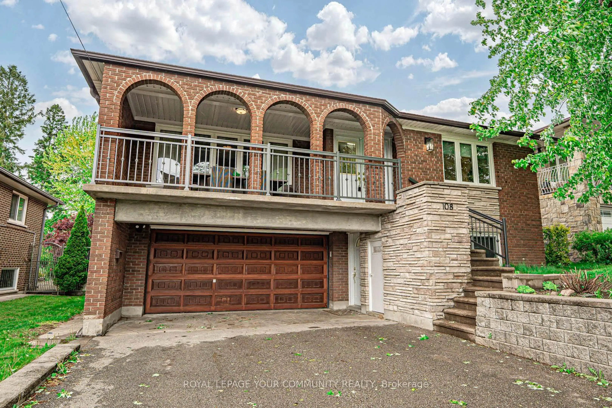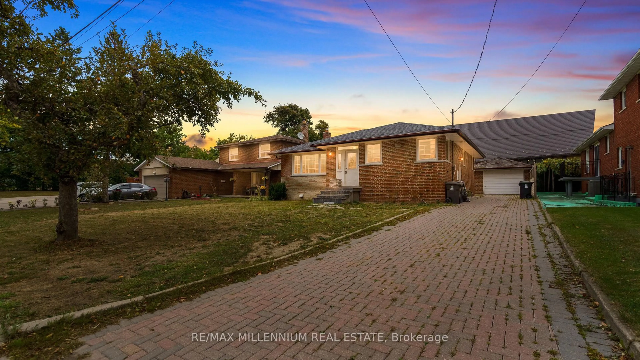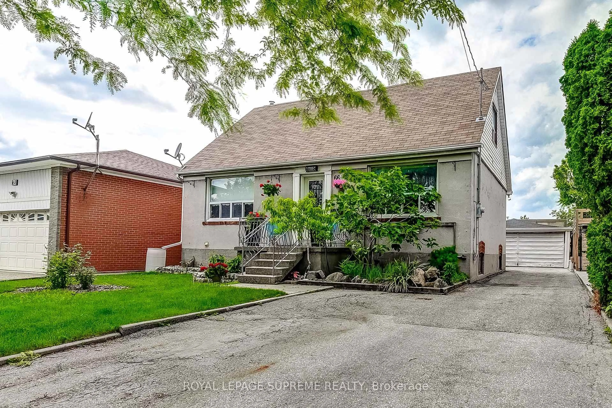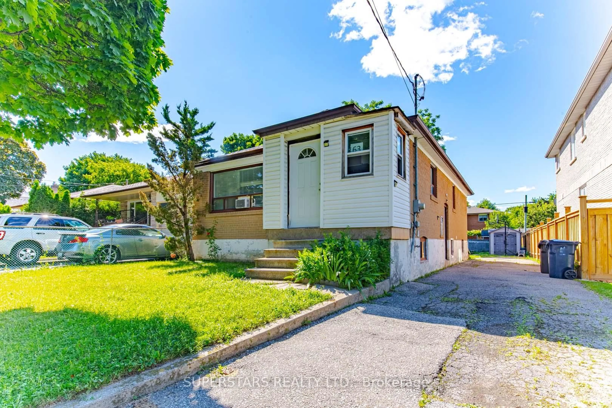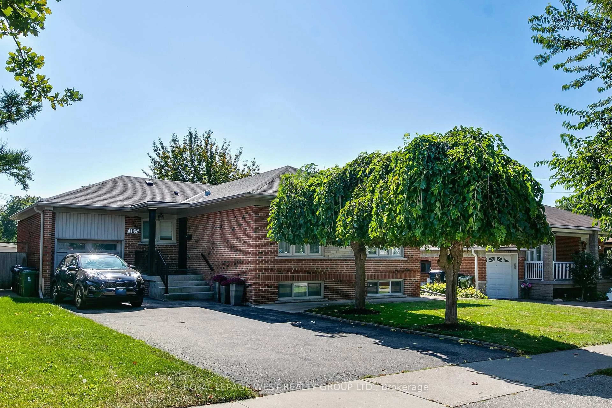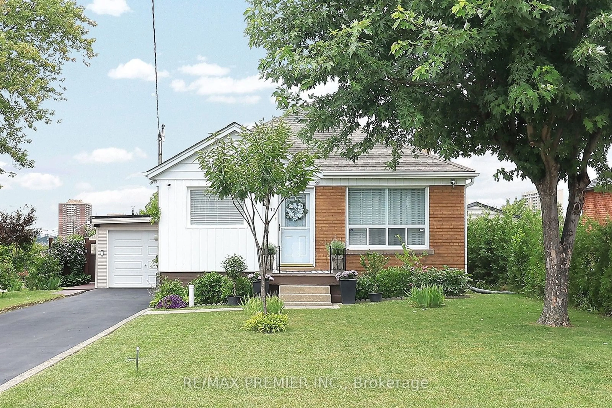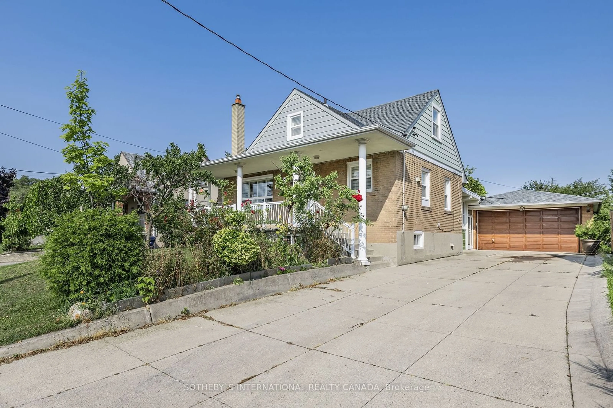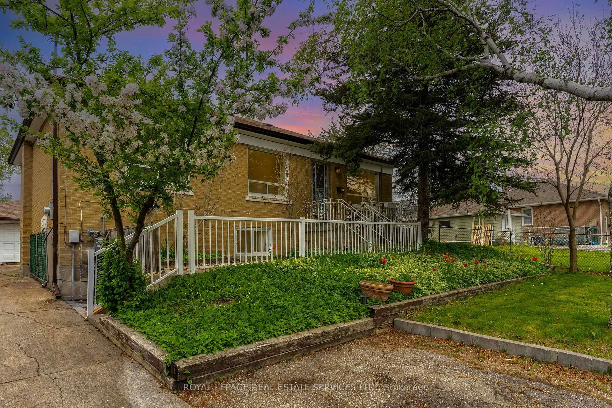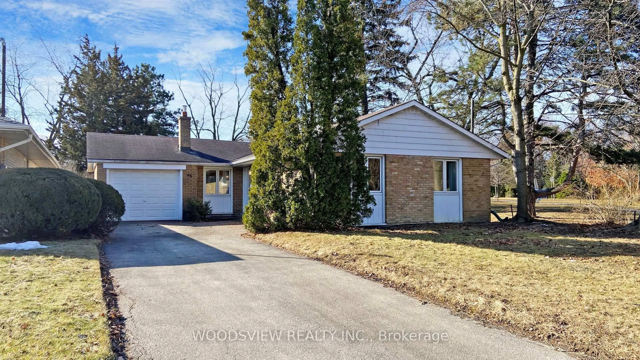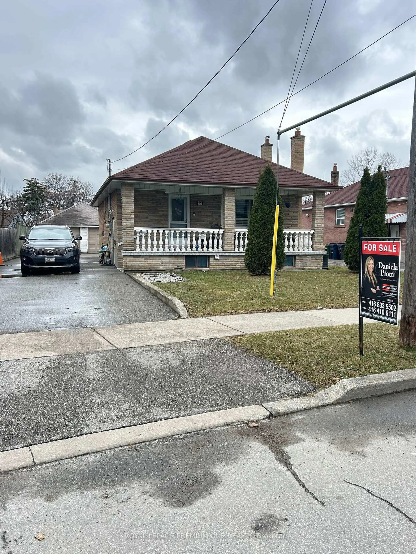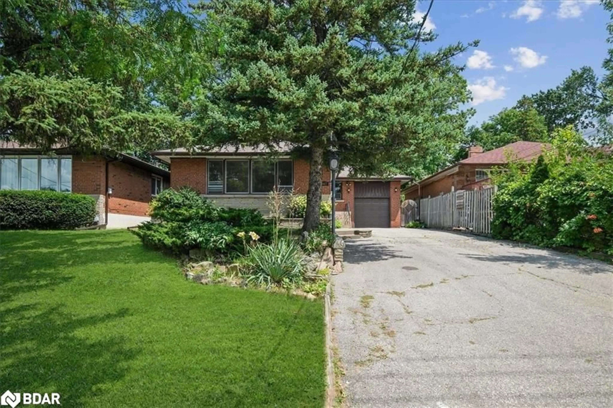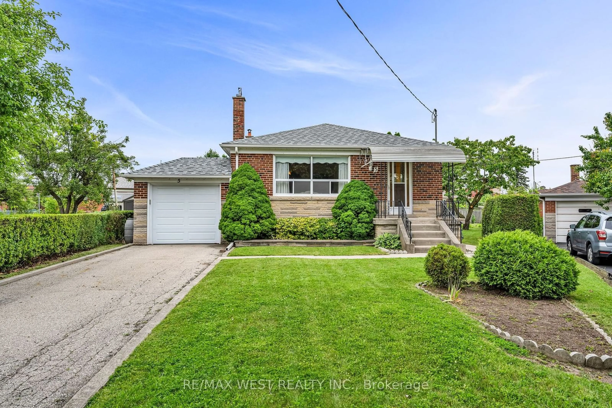45 Northwood Dr, Toronto, Ontario M2M 2J9
Contact us about this property
Highlights
Estimated ValueThis is the price Wahi expects this property to sell for.
The calculation is powered by our Instant Home Value Estimate, which uses current market and property price trends to estimate your home’s value with a 90% accuracy rate.Not available
Price/Sqft$1,695/sqft
Est. Mortgage$6,227/mo
Tax Amount (2025)$4,120/yr
Days On Market53 days
Total Days On MarketWahi shows you the total number of days a property has been on market, including days it's been off market then re-listed, as long as it's within 30 days of being off market.72 days
Description
Dont Miss This Rare Opportunity In Prime North York! Sitting On An Impressive 217-Foot Deep Lot, This Charming 3+1 Bedroom Detached Home Is Perfect For Investors, Builders, Or Future Homeowners. A Building Permit Is Included (Expired), Offering Great Potential For Redevelopment In A Neighborhood Surrounded By Luxury Multi-Million-Dollar Homes. Enjoy A Spacious, Fenced Backyard, Ideal For Private Outdoor Living. The Property Features A Separate Walk-Out Basement Entrance, 7-Car Driveway, And 1-Car Garage. Located Just A Short Walk To Yonge St/Steeles Ave, TTC, Centerpoint Mall, Top-Rated Schools, And Parks, This Is A Highly Sought-After, Transitioning Neighborhood With Incredible Value And Future Upside. Close To Public Transit, Shopping, Restaurants, Scenic Trails, Playgrounds, Libraries, And More This Is A Prime Chance To Invest Or Build In One Of The City's Most Promising Areas!
Property Details
Interior
Features
Ground Floor
Family
4.73 x 3.92hardwood floor / Window
Kitchen
3.2 x 3.0Eat-In Kitchen / Ceramic Back Splash / Ceramic Floor
Breakfast
2.6 x 2.31Vinyl Floor
Primary
4.34 x 3.35hardwood floor / Window
Exterior
Features
Parking
Garage spaces 1
Garage type Detached
Other parking spaces 6
Total parking spaces 7
Property History
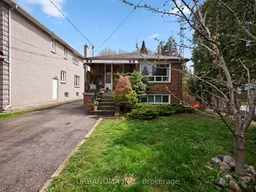 40
40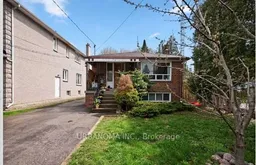
Get up to 1% cashback when you buy your dream home with Wahi Cashback

A new way to buy a home that puts cash back in your pocket.
- Our in-house Realtors do more deals and bring that negotiating power into your corner
- We leverage technology to get you more insights, move faster and simplify the process
- Our digital business model means we pass the savings onto you, with up to 1% cashback on the purchase of your home
