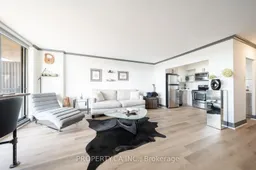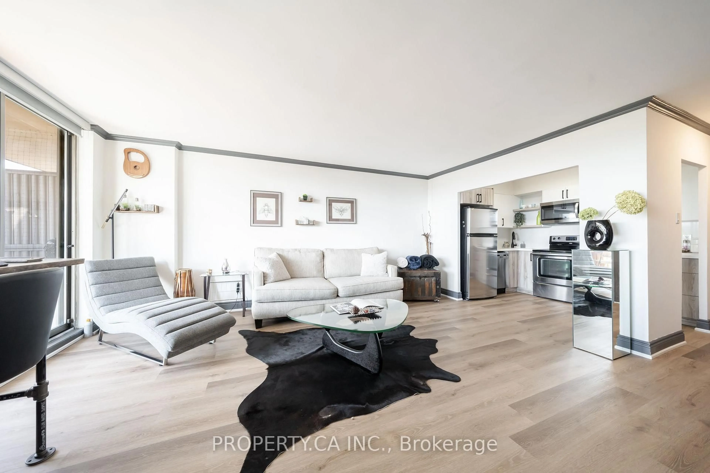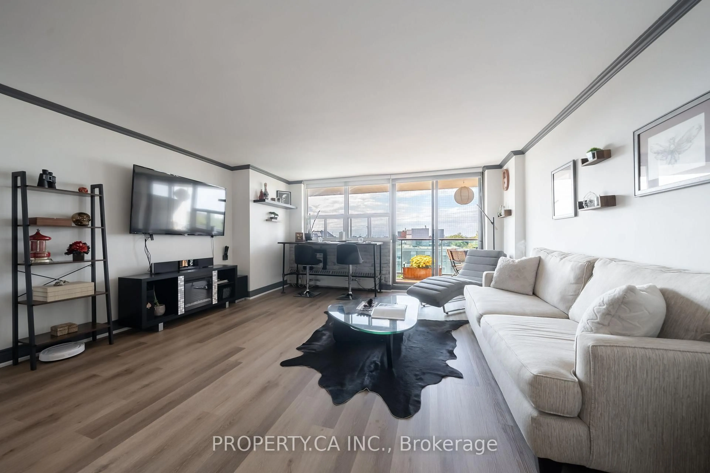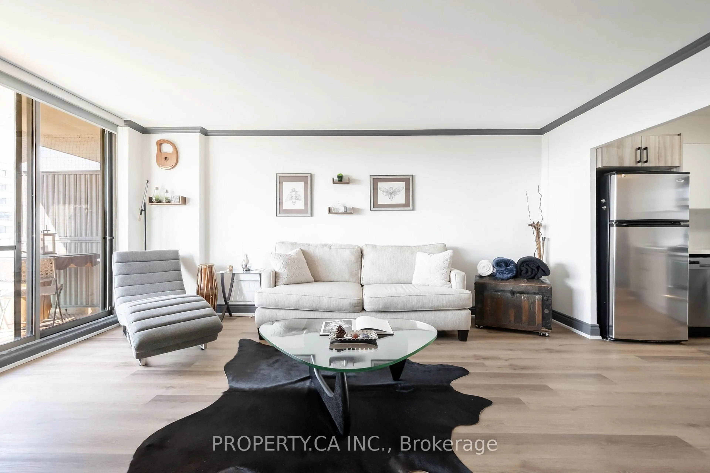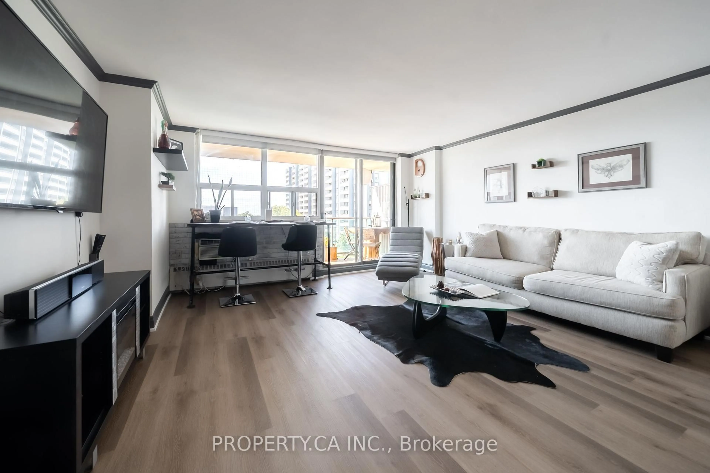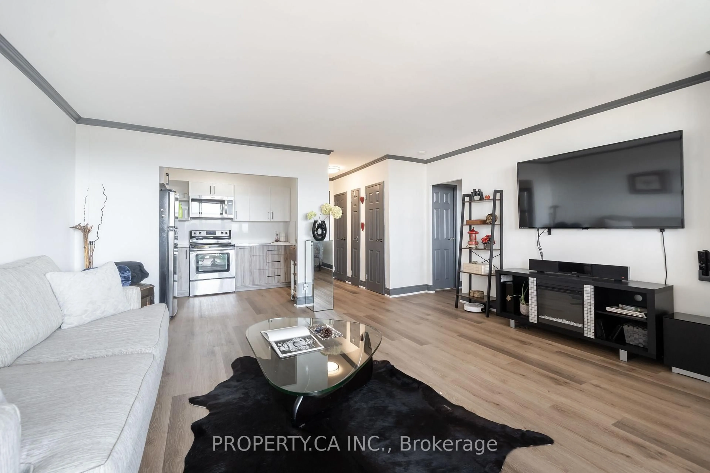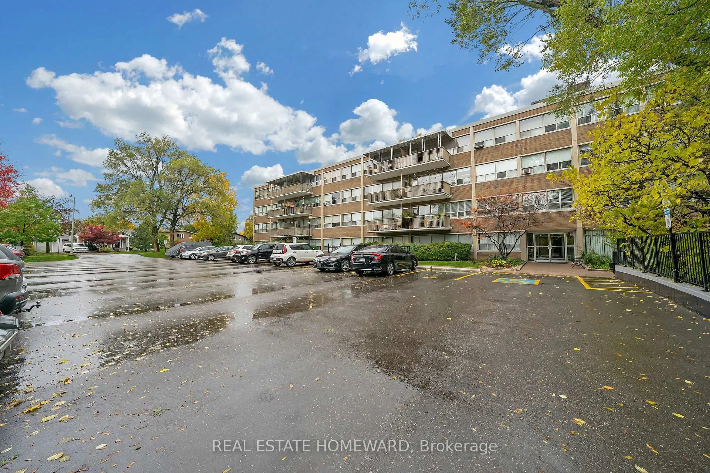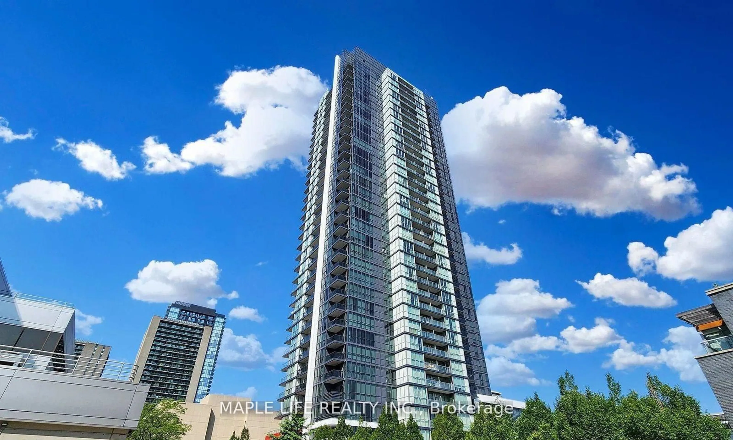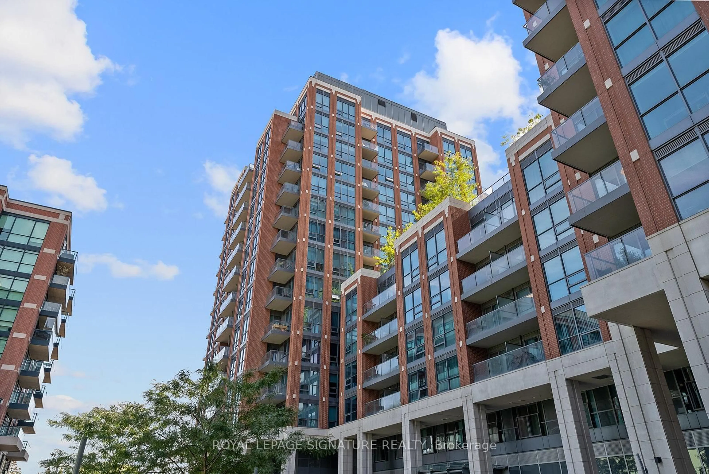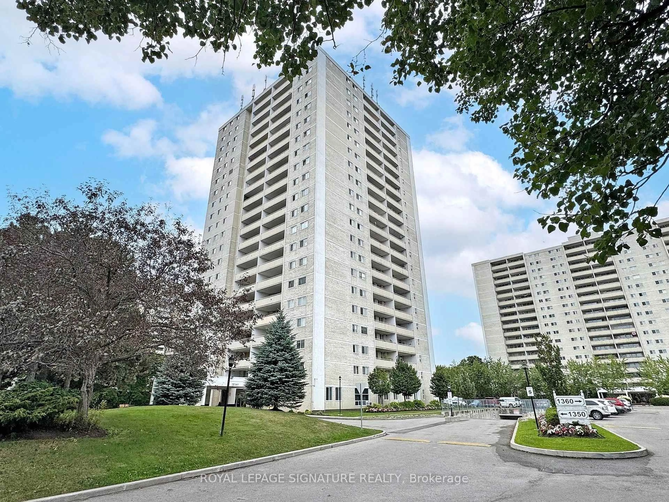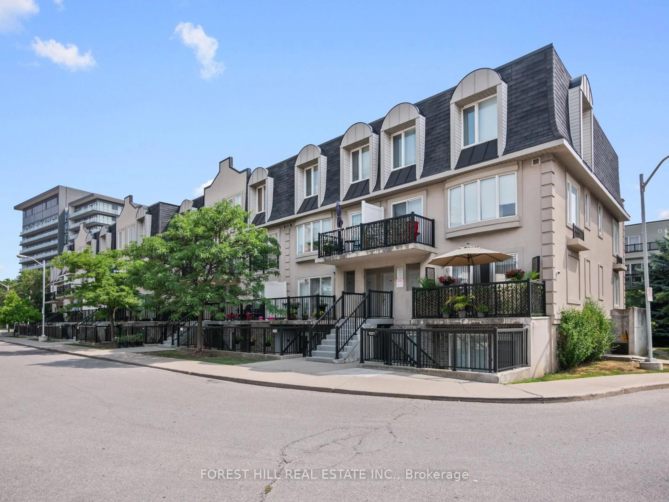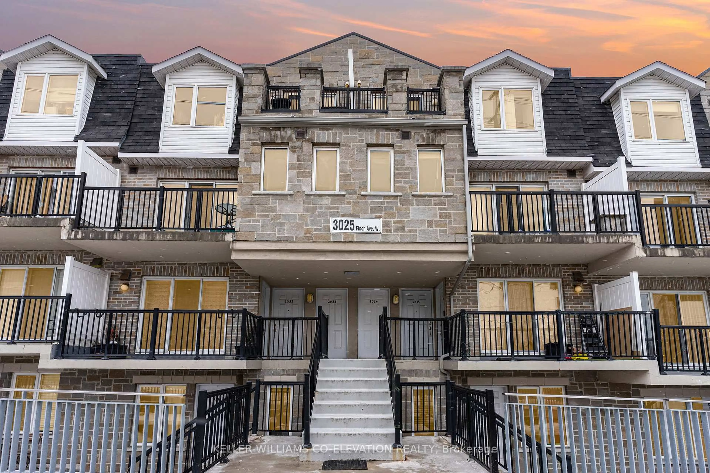5949 Yonge St #806, Toronto, Ontario M2M 3V8
Contact us about this property
Highlights
Estimated valueThis is the price Wahi expects this property to sell for.
The calculation is powered by our Instant Home Value Estimate, which uses current market and property price trends to estimate your home’s value with a 90% accuracy rate.Not available
Price/Sqft$465/sqft
Monthly cost
Open Calculator
Description
Welcome to Sedona Place offering a bright and spacious 650 sq ft, 1-bedroom, 1-bath unit with a 153 sq ft balcony in a well-managed co-ownership building. This suite offers exceptional value with a series of thoughtful upgrades over the years and a locker is included for additional storage. The bathroom has been fully renovated with new tiles, vanity, mirror, and shower along with an excellent kitchen showcasing completely updated with new cabinetry, countertops, backsplash, sink, faucet, dishwasher and microwave. New flooring installed throughout the entire unit and the freshly painted from top to bottom. Full care all around with recently updated hallways and lobby that enhance the building's appeal, not to mention a live-in superintendent providing day-to-day maintenance and support. Situated right on vibrant Yonge Street, you're just steps from transit, shops, restaurants, cafes, and parks - everything you need is right outside your door. Just minutes to Finch Subway Station, this location offers unbeatable convenience in a walkable, well-connected North York neighbourhood. A perfect choice for first-time buyers or those seeking affordable city living.
Property Details
Interior
Features
Main Floor
Bathroom
1.36 x 2.28Primary
4.62 x 3.05Closet
Living
5.23 x 4.88W/O To Balcony / Combined W/Dining
Dining
5.23 x 4.88Combined W/Living
Exterior
Features
Parking
Garage spaces -
Garage type -
Total parking spaces 1
Condo Details
Amenities
Rooftop Deck/Garden, Visitor Parking
Inclusions
Property History
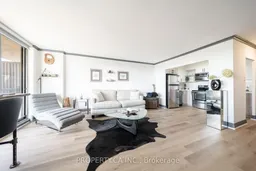 16
16