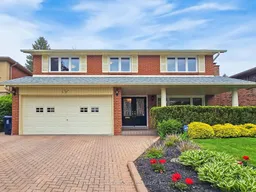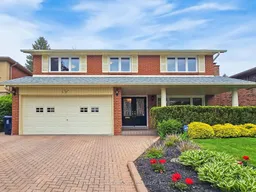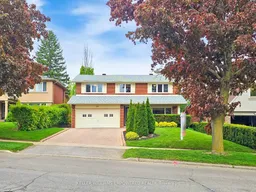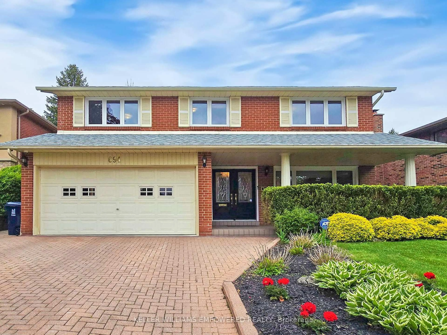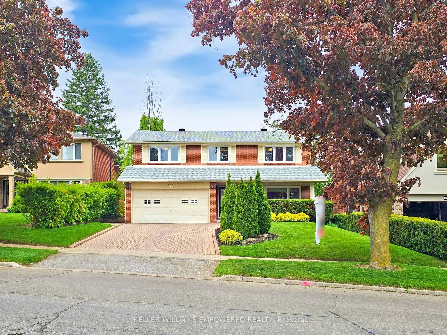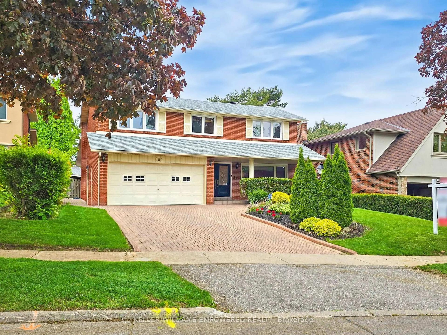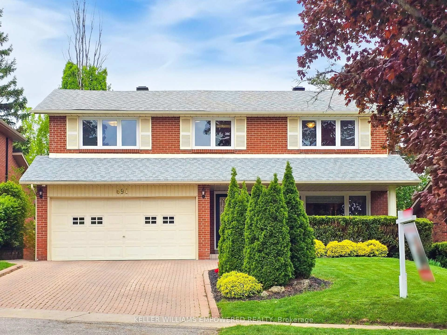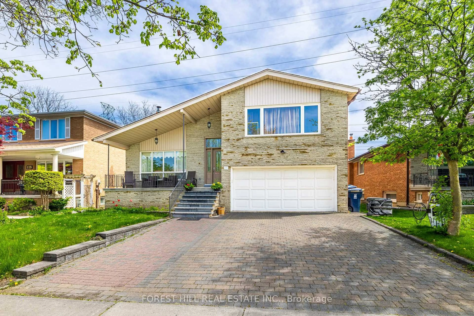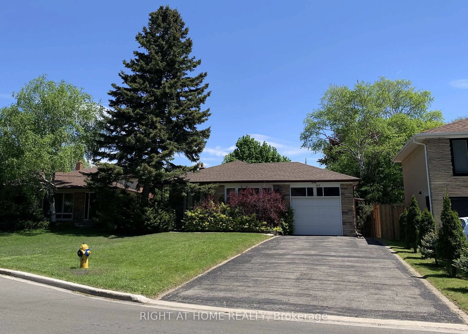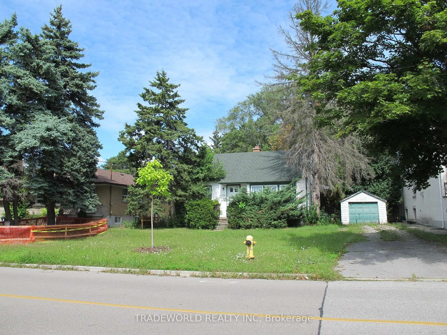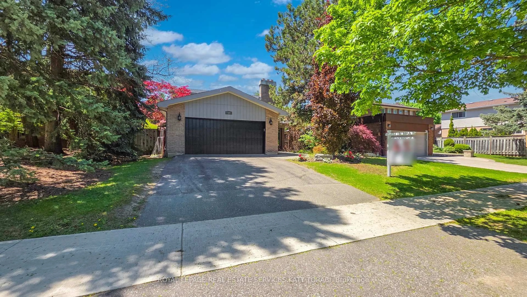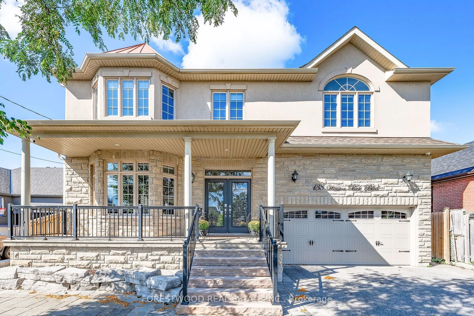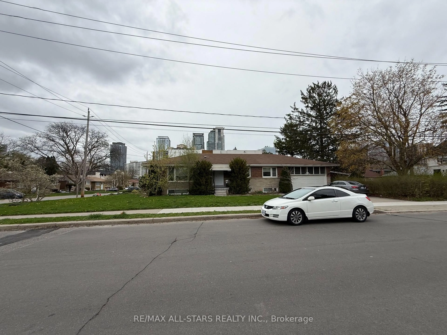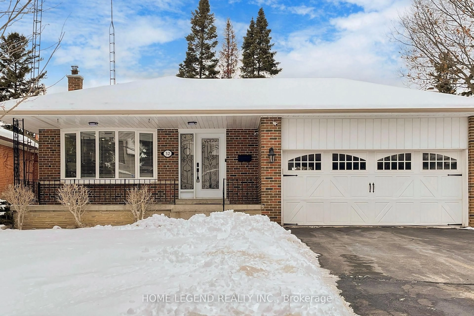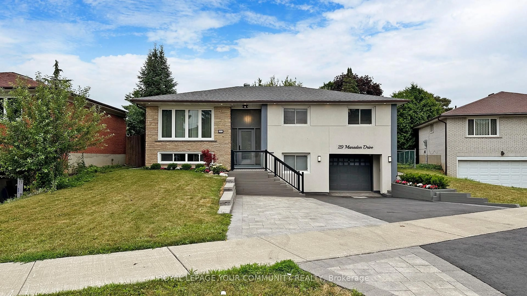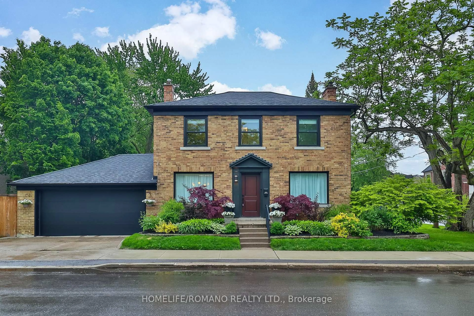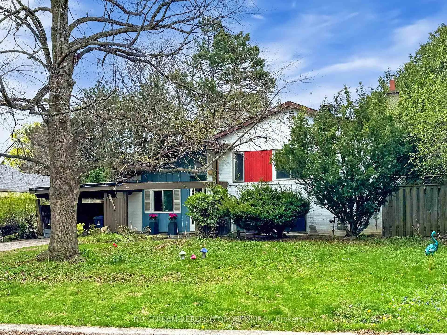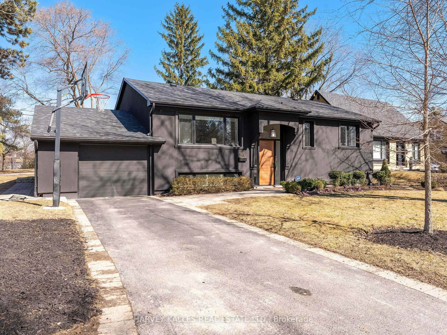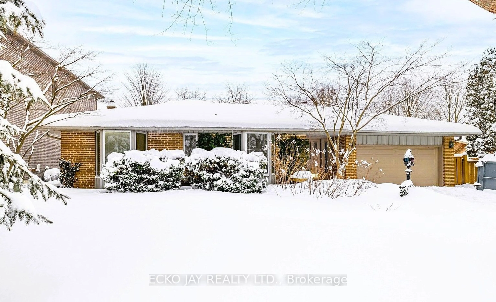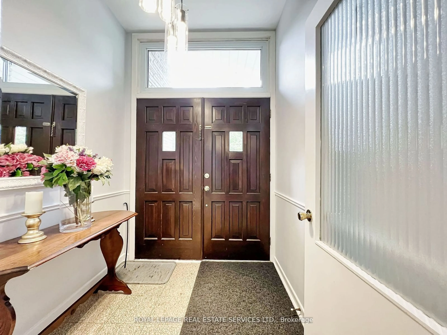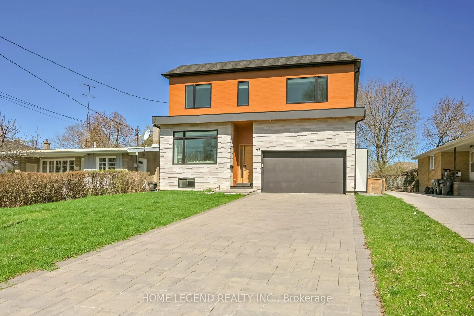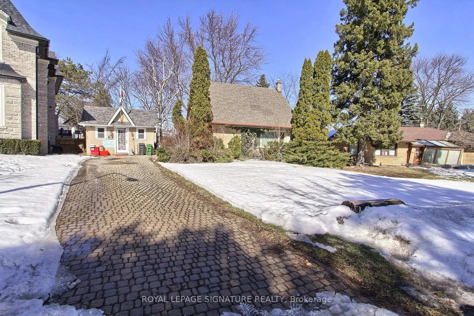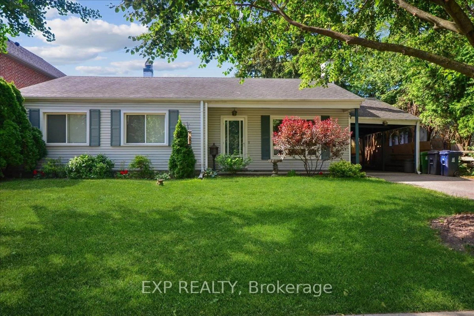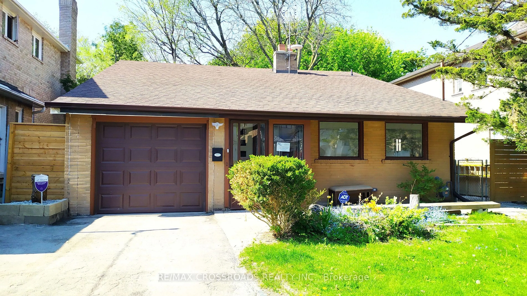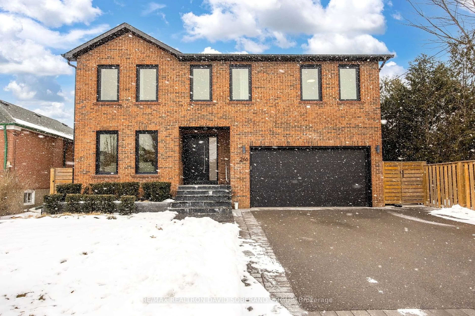694 Conacher Dr, Toronto, Ontario M2M 3N6
Contact us about this property
Highlights
Estimated valueThis is the price Wahi expects this property to sell for.
The calculation is powered by our Instant Home Value Estimate, which uses current market and property price trends to estimate your home’s value with a 90% accuracy rate.Not available
Price/Sqft$764/sqft
Monthly cost
Open Calculator

Curious about what homes are selling for in this area?
Get a report on comparable homes with helpful insights and trends.
+11
Properties sold*
$1.7M
Median sold price*
*Based on last 30 days
Description
Welcome Home To 694 Conacher Dr - An Exceptional 2 Storey Solid Family Home Nestled in the prestigious Newtonbrook Community. Bright & Spacious. Very Well Maintained. Lots Of Upgrades; featuring Oak Hardwood Floors All Throughout, Huge Windows, Two Wood Burning Fireplaces, Large Open Concept Living & Dining Rooms With 2 Walk-Outs To The Oasis Of A Backyard Making Indoor/Outdoor Living A Joy. Custom Made Kitchen With Expensive Solid Maple Cabinets, Granite Counters, B/I Stainless Steel Appliances, Tumbled Marble Backsplash With W/out To Pool. KitchenAid Fridge & Dishwasher, Bosch 36 Gas Stove With Hood Vent, Panasonic B/I Microwave & Convection Oven , Maytag B/I Oven, Double Sink By Blanco & German Faucet By Grohe. Fenced Backyard With Large Patio Area & Gazebo And An Inground Concrete Pool To Keep Cool All Summer Long! Which Backs Onto A Green Space With Mature Trees, A Full Size Standard Track & Field And Sled Along The Slope In Winter With Direct Access To Brebeuf High School & St Agnes Elementary School. Main Floor Featuring A Side Room Office Which Can Be Turned Into a 5th Bedroom With Walk-out, Powder Room With Solid Wood Cabinets, Granite Counters & Grohe Faucet. Upper Level Bathroom With Solid Wood Cabinets & Granite Counters. Primary Bdr With Walk-in Closet, 4 Piece Ensuite With Quartz Counters & Grohe Sink & Shower Faucets. Toto Toilets & Bidet On Main & Upper. A Finished 1 Bedroom Walk-up Basement With A large Rec Room, Kitchen (Existing Fridge & stove) & 3 Piece Ensuite. EXTRAS: Roof (June 2017), Fully Fenced Backyard With Gate (2017), Epoxy Paint For Pool (June 2022), Windows & Sliding Doors (2016), Furnace (Nov 2018), LG Washer & Dryer (2024), Renovated Family, Living, Dining & Study Rooms (2017), Alarm System & Monitoring, 4 Security Cameras At Front, Sides & Back Of The House. Inground Concrete Pool Including Shallow & Deep Ends With A Diving Board, Safety Cover To Close, In **As Is Condition** Solid Pine Kitchen Door. Solid Oak Office Door.
Upcoming Open Houses
Property Details
Interior
Features
Upper Floor
Br
3.35 x 2.8Closet / hardwood floor / Window
Primary
4.5 x 3.454 Pc Ensuite / Quartz Counter / W/I Closet
Br
4.4 x 3.35Closet / Large Window / hardwood floor
Br
3.75 x 3.3Closet / Window / hardwood floor
Exterior
Features
Parking
Garage spaces 2
Garage type Attached
Other parking spaces 4
Total parking spaces 6
Property History
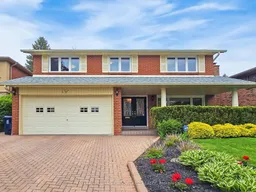 47
47