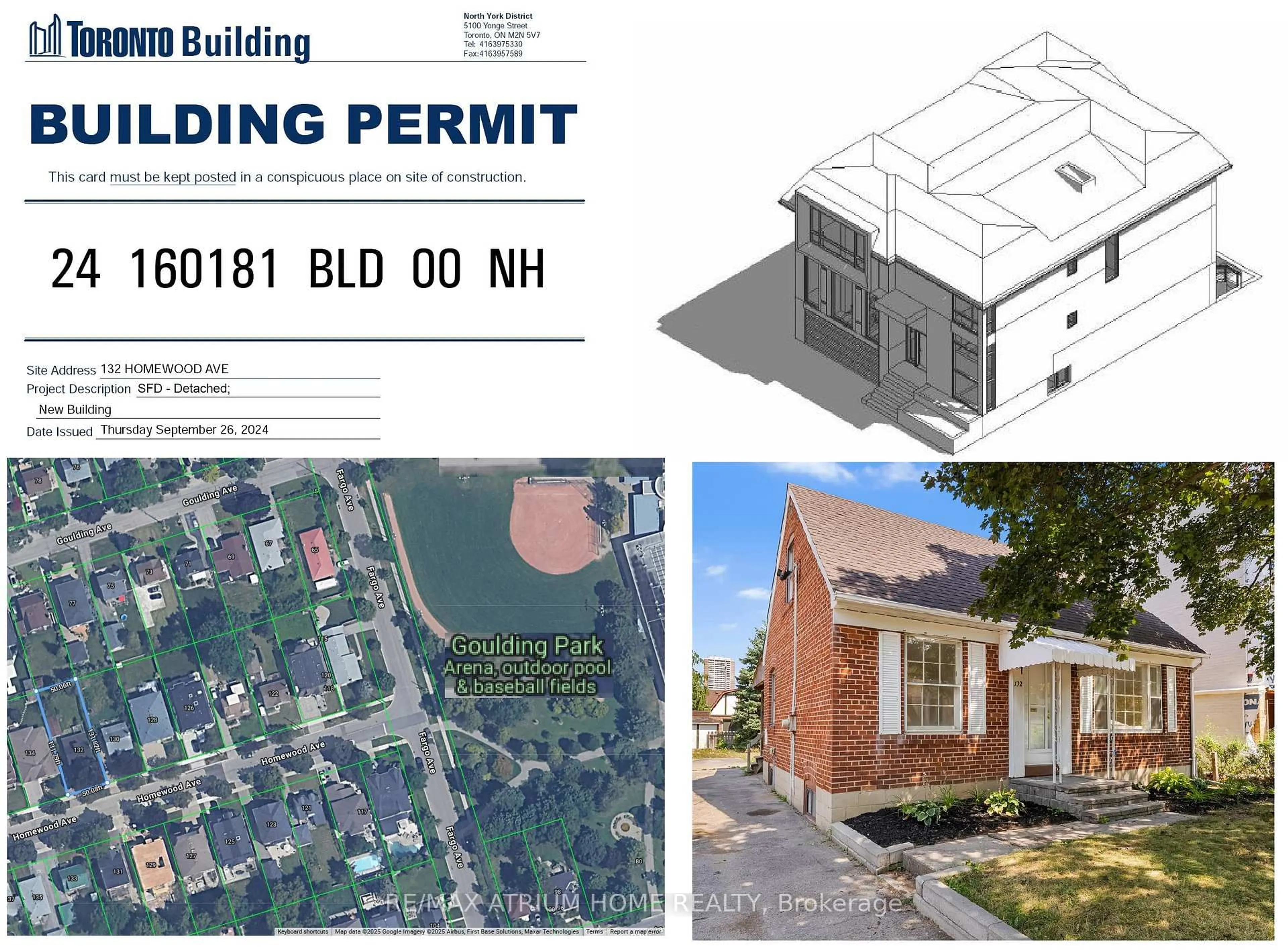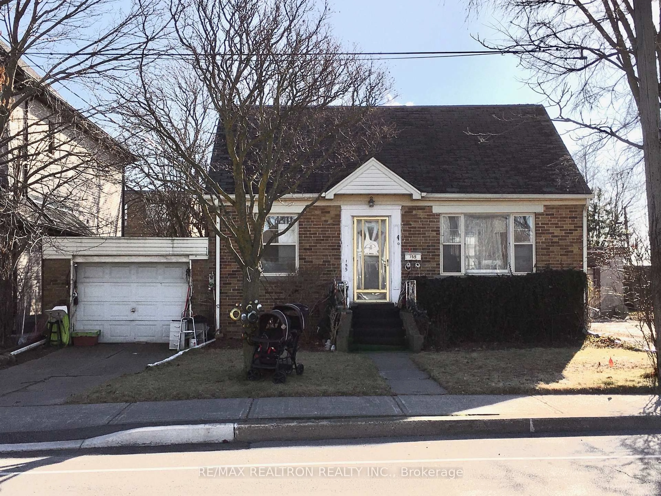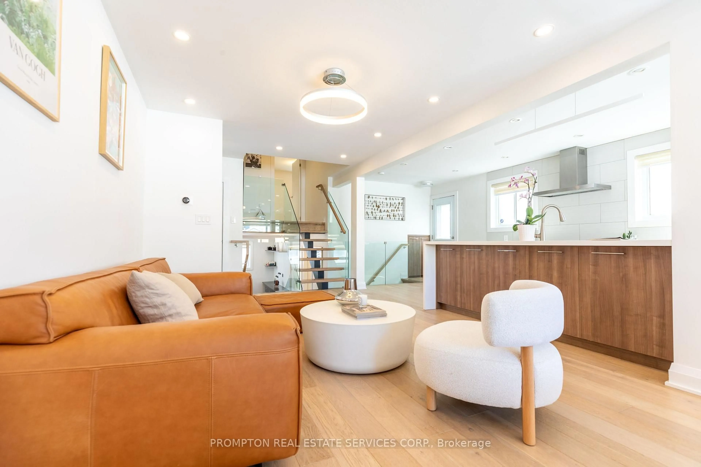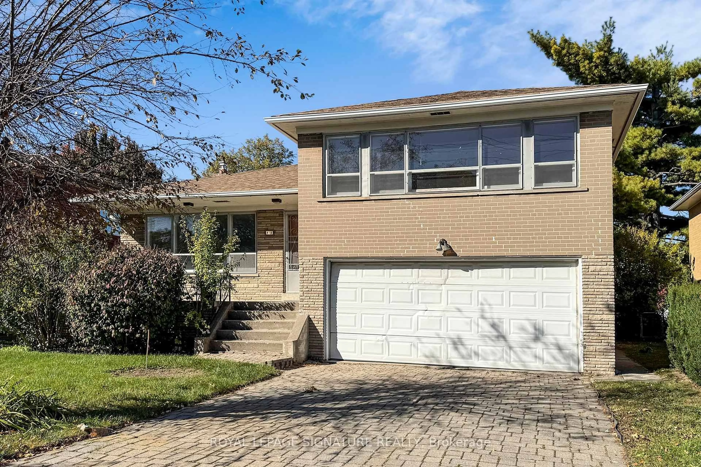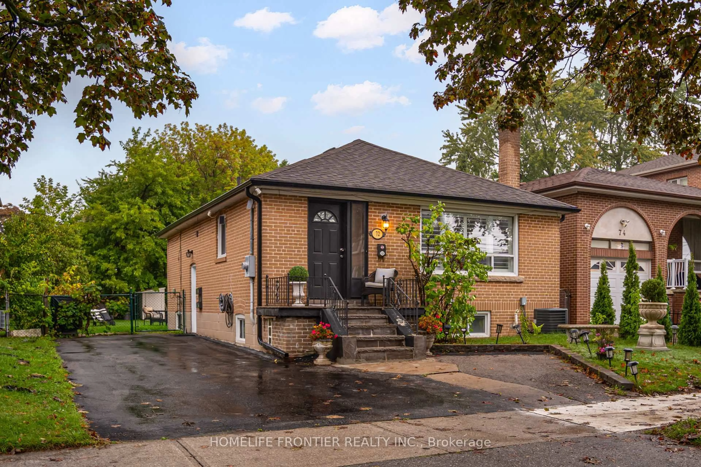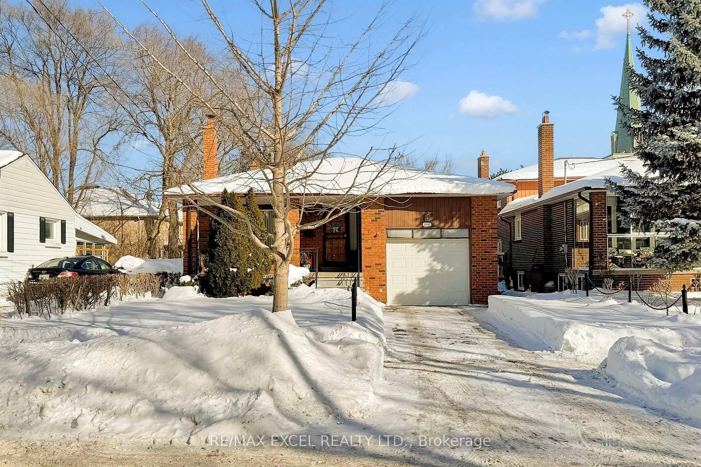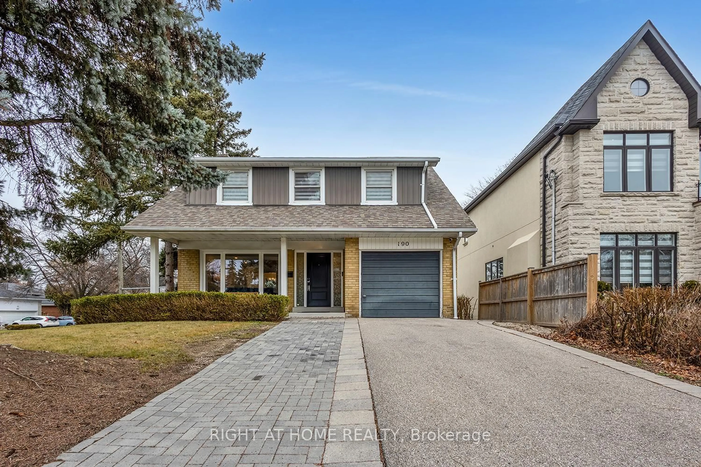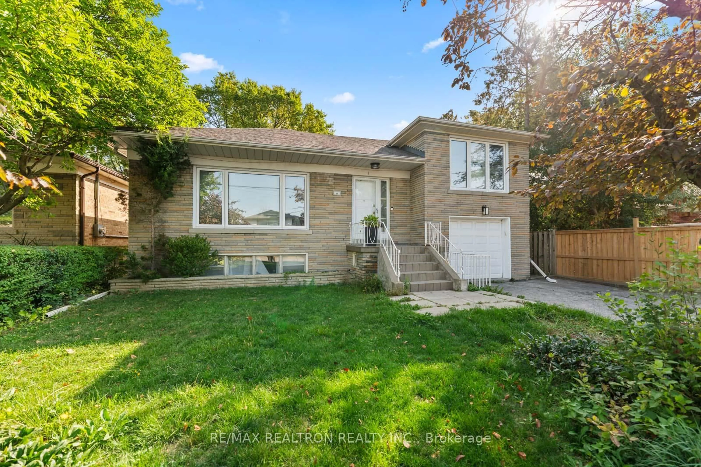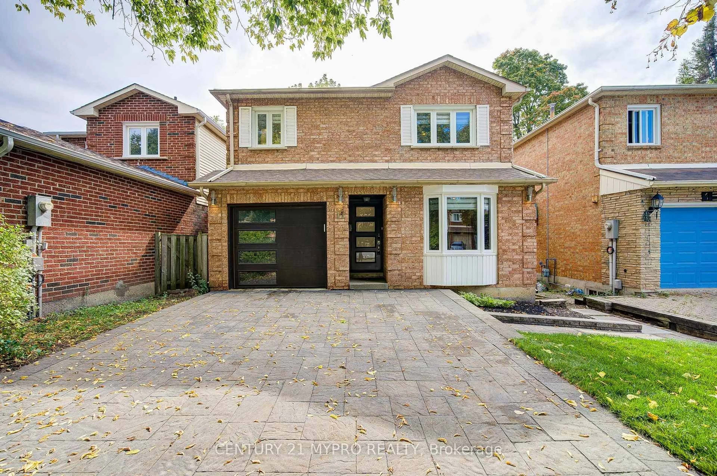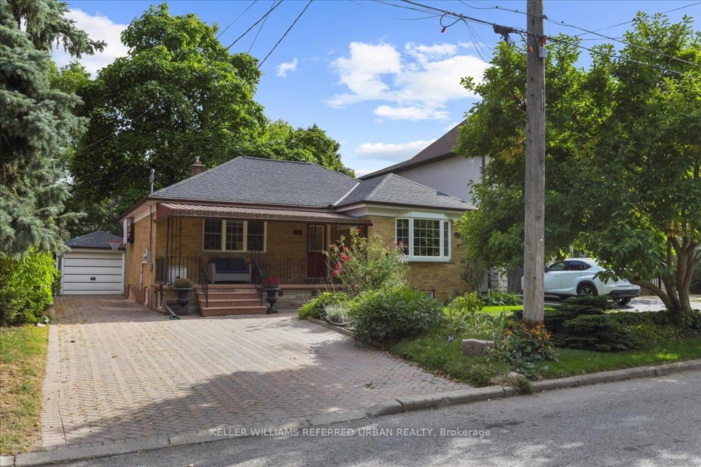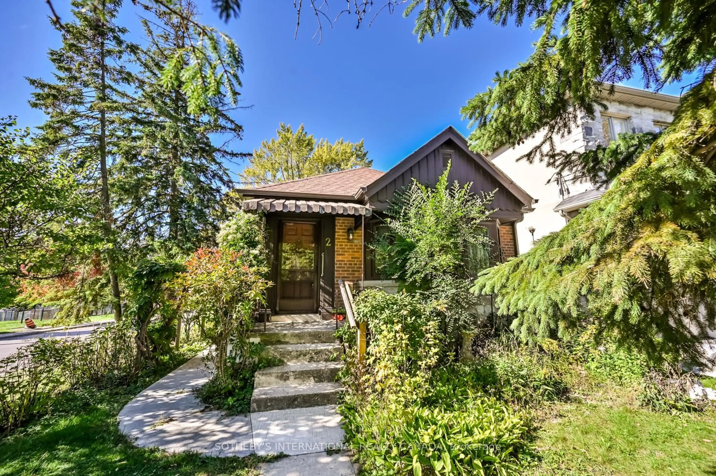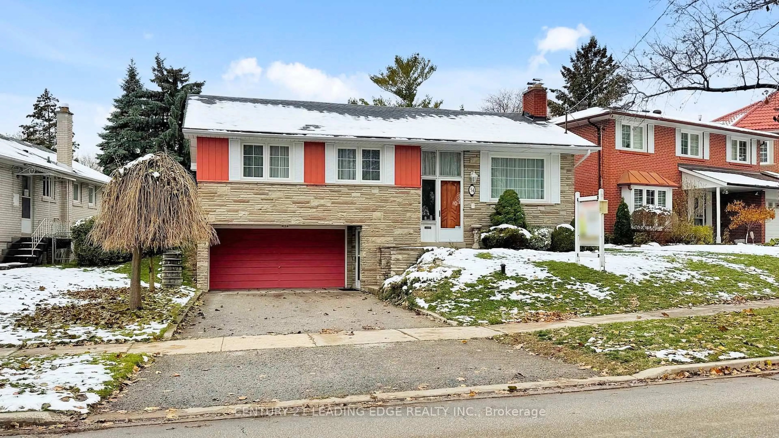Investors and Developers!!! Discover the potential of this ideally located detached house with 60ft frontage situated in one of Toronto's most desirable neighbourhoods. Just steps from everyday conveniences, this property offers exceptional access to transit, including the nearby subway station and TTC routes. The existing home features 2+3 bedrooms and a finished basement with a separate side entrance, a second kitchen, three additional rooms, and a 3-piece bathroom offering flexible space for a variety of uses. The private, generously sized backyard is perfect for outdoor enjoyment and hosting gatherings. Enjoy the convenience of being close to Centre Point Mall, a wide selection of restaurants, shops, and local parks. Please note: The listing agent, brokerage, and sellers do not make any representations or warranties regarding the basement, future development potential, or site plan approvals. Buyers and their agents are advised to perform their own due diligence and verify all measurements.
Inclusions: White Fridge in Kitchen, Stainless Steel Fridge and Stove in Basement, Washer And Dryer
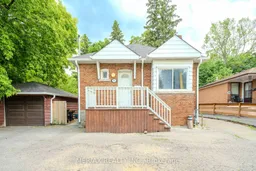 27
27

