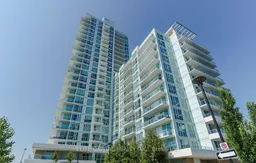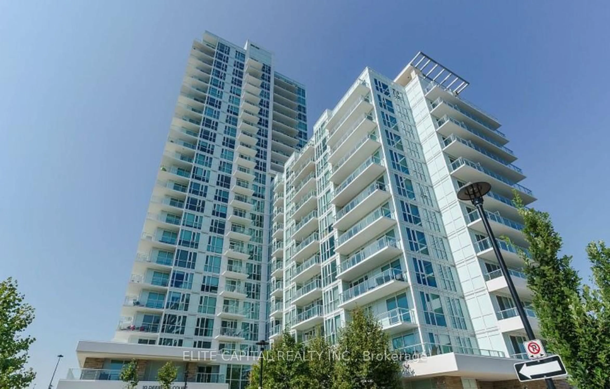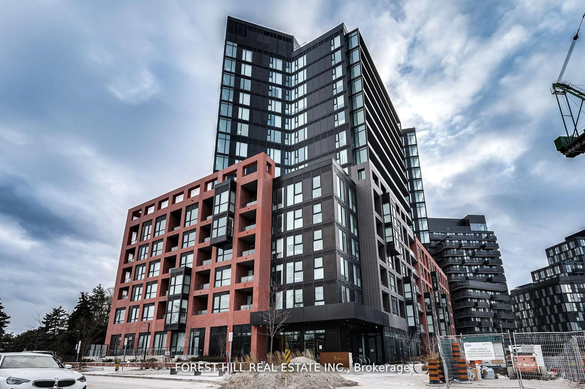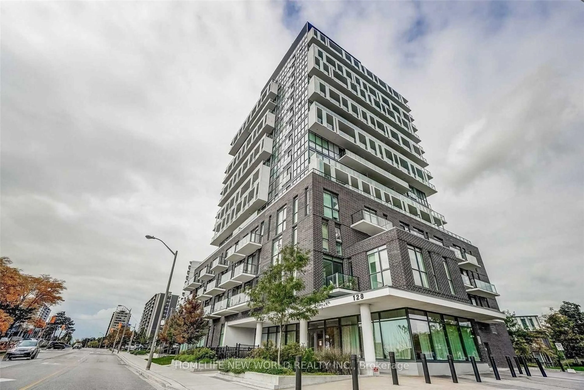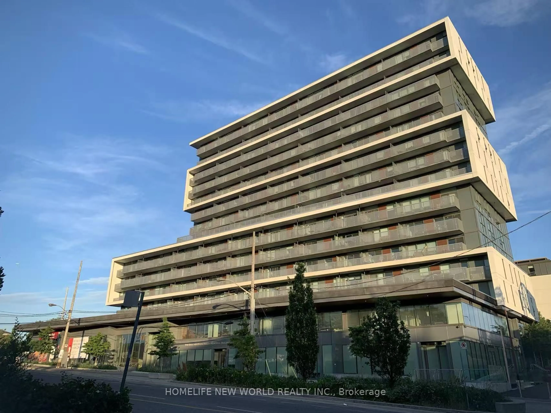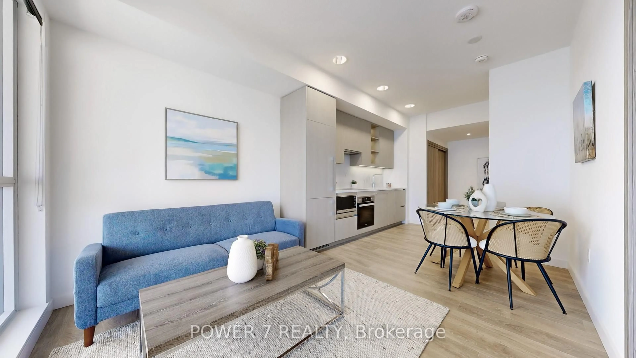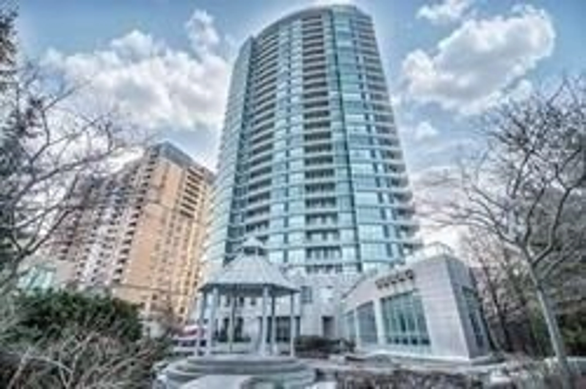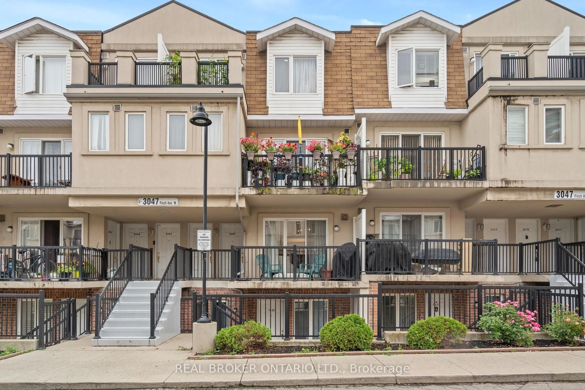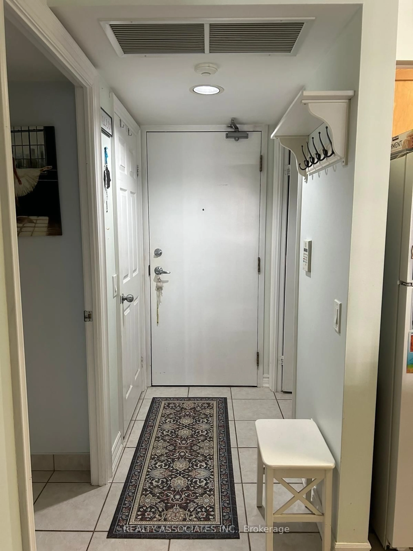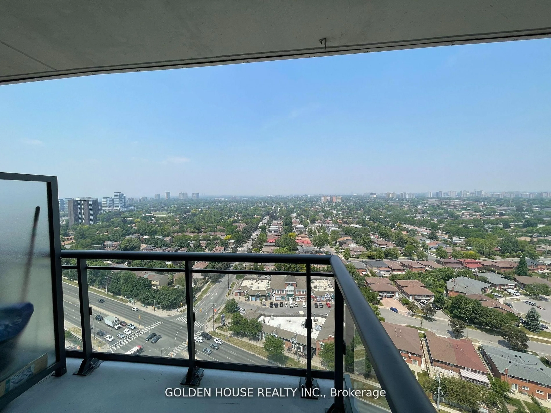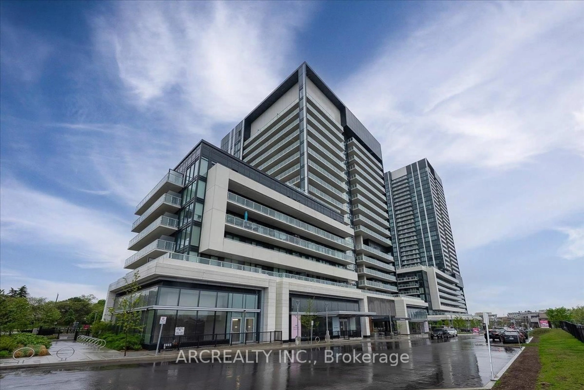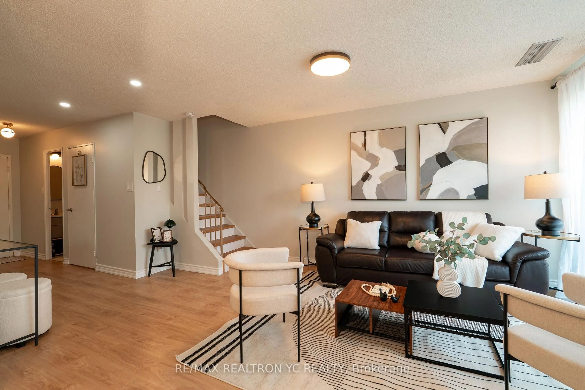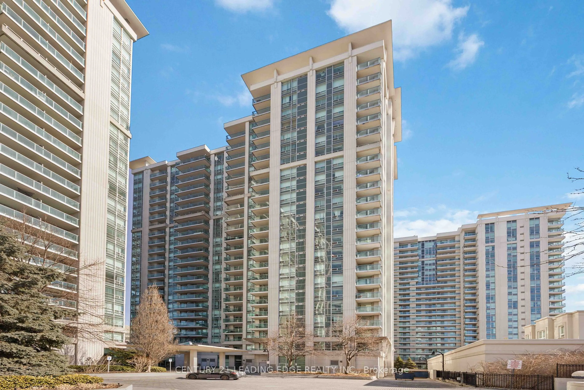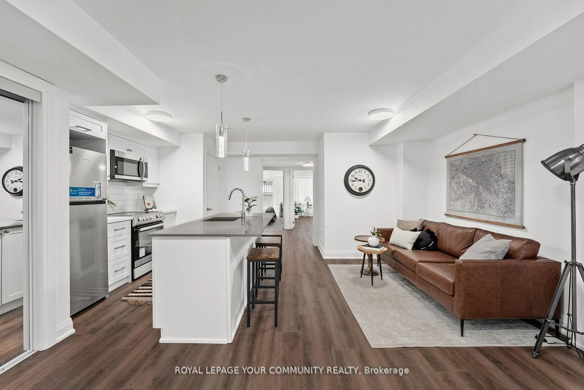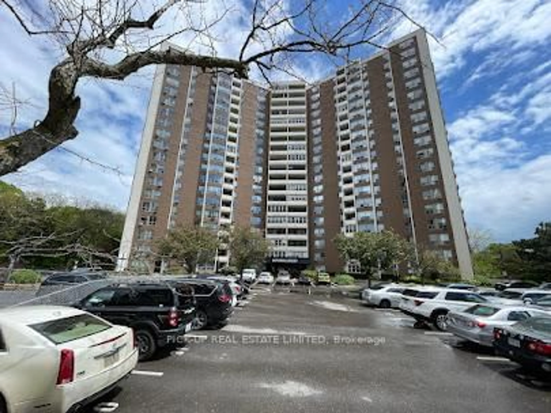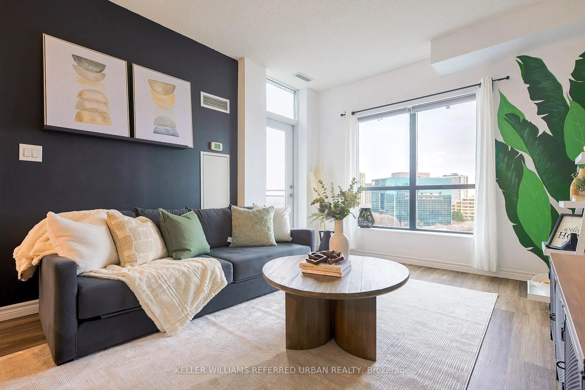10 Deerlick Crt #713, Toronto, Ontario M3A 1Y4
Contact us about this property
Highlights
Estimated valueThis is the price Wahi expects this property to sell for.
The calculation is powered by our Instant Home Value Estimate, which uses current market and property price trends to estimate your home’s value with a 90% accuracy rate.Not available
Price/Sqft$772/sqft
Monthly cost
Open Calculator

Curious about what homes are selling for in this area?
Get a report on comparable homes with helpful insights and trends.
+2
Properties sold*
$715K
Median sold price*
*Based on last 30 days
Description
Prestigious "The Ravine Condo" , 624 sf + 48 sf Balcony. Bright & spacious unit with south view, features 1 bedroom with a separate den space, 2 washrooms, a parking spot plus storage locker. Great layout with open balcony & amazing natural light through the walls of south-facing windows. Master bedroom w/4 pc ensuite. Open concept kitchen/living room. Luxurious amenities include a concierge, fitness centre, roof top terrace/patio, indoor area for lounging and yoga, outdoor lounge with fireplace. Very convenient ground floor amenities include a large party suite with formal dining rooms and kitchen. Backs on to Ravine with hiking rails. TTC right at your door step, next to DVP, quick access to Hwy 401, mins to Shops on Don Mills, banks and supermarkets.
Property Details
Interior
Features
Flat Floor
Den
2.74 x 2.01Separate Rm / Vinyl Floor
Dining
3.05 x 3.18Combined W/Kitchen / Open Concept
Kitchen
3.05 x 3.18B/I Appliances / Stainless Steel Appl / Undermount Sink
Living
3.07 x 3.05W/O To Balcony / South View / Large Window
Exterior
Features
Parking
Garage spaces 1
Garage type Underground
Other parking spaces 0
Total parking spaces 1
Condo Details
Amenities
Bike Storage, Bus Ctr (Wifi Bldg), Concierge, Games Room, Party/Meeting Room, Rooftop Deck/Garden
Inclusions
Property History
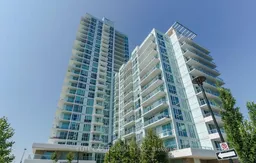 1
1