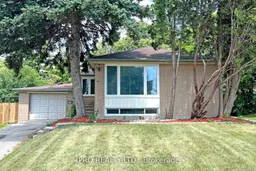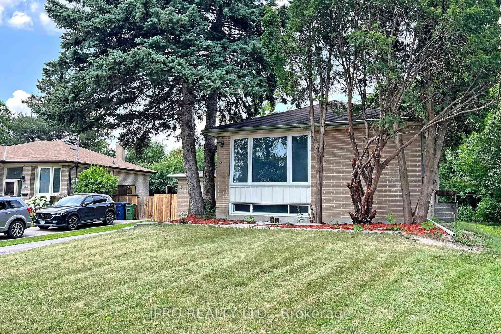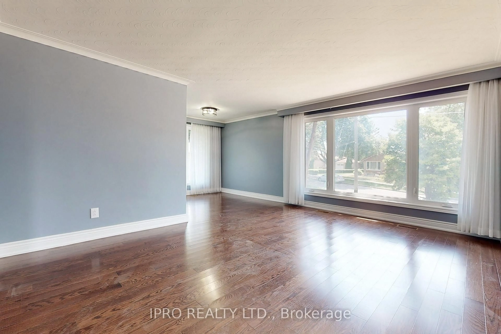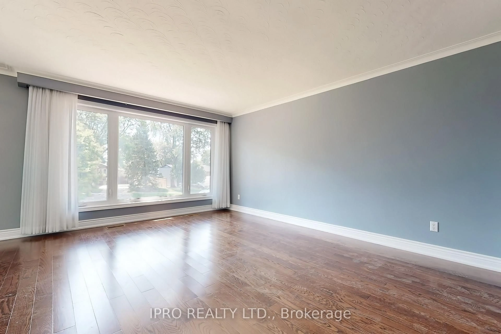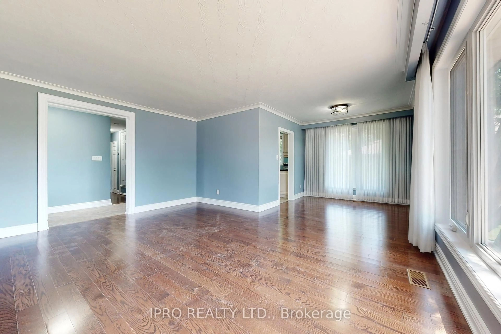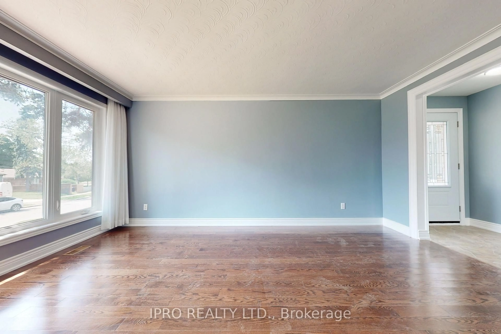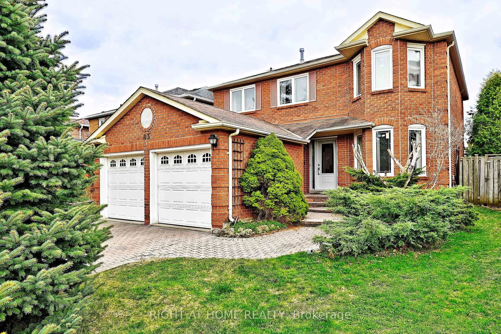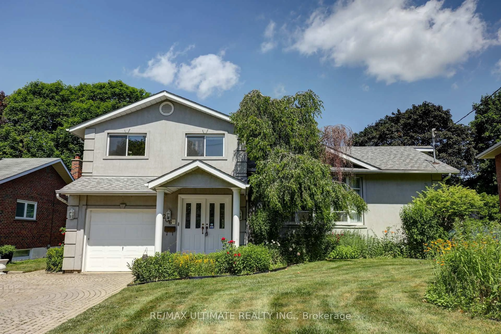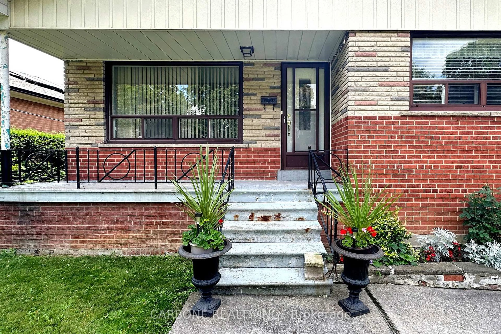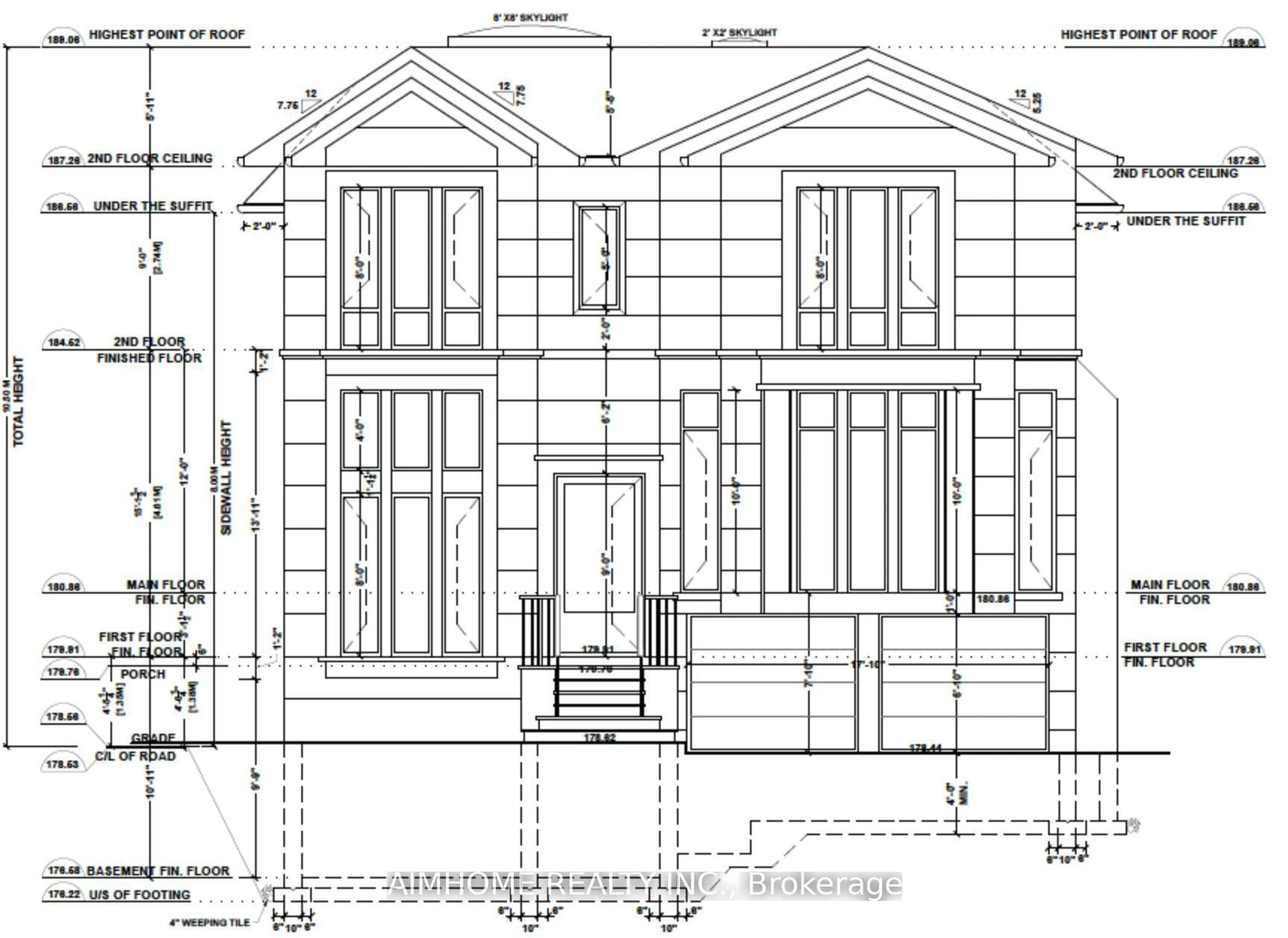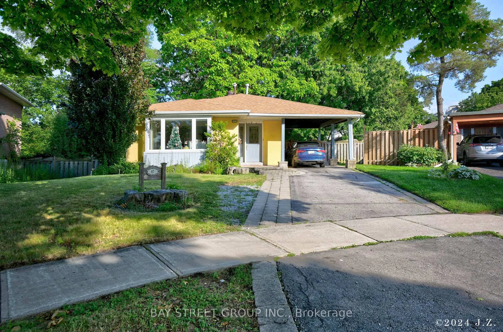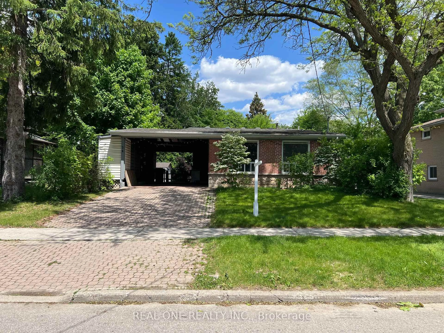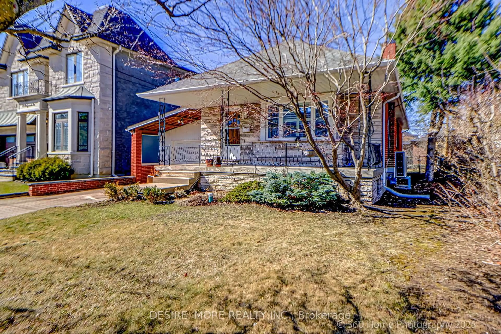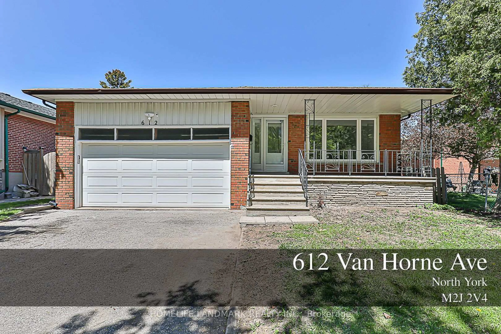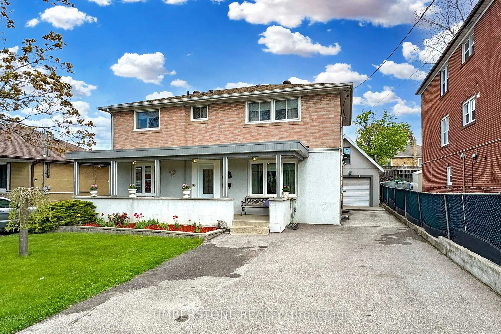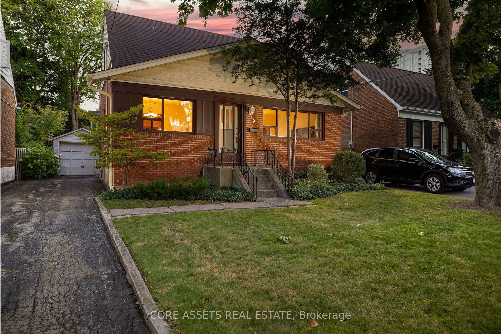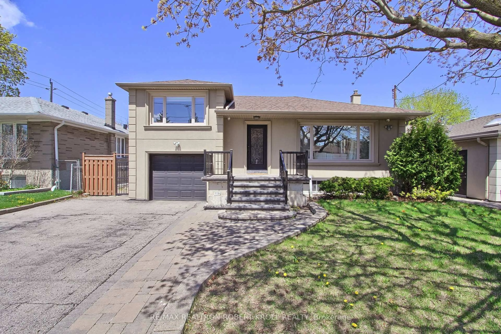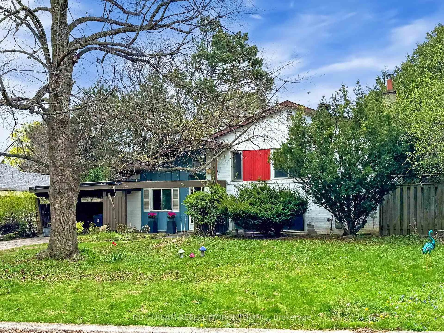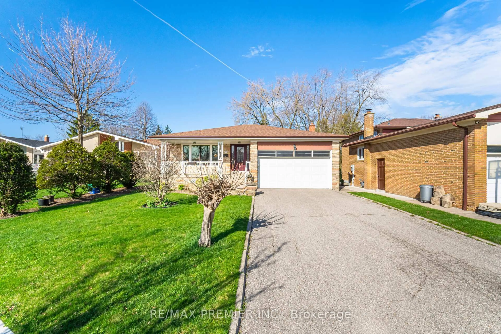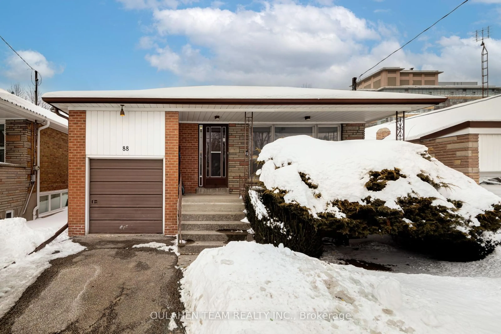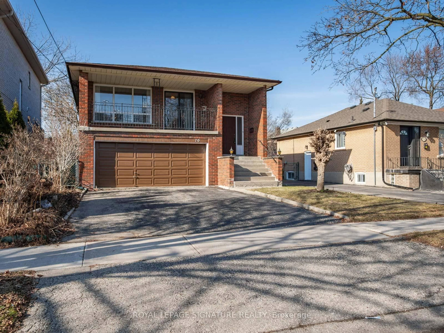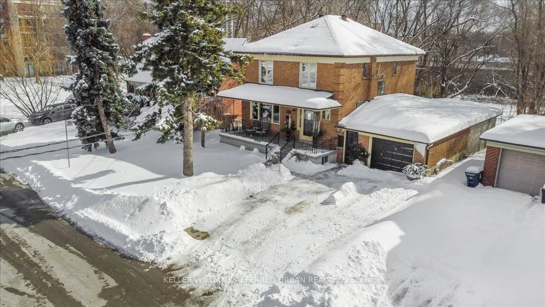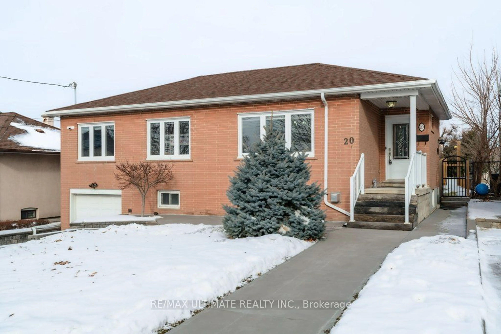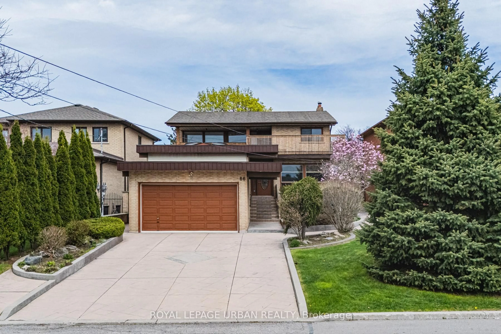22 Royal Doulton Dr, Toronto, Ontario M3A 1N5
Contact us about this property
Highlights
Estimated valueThis is the price Wahi expects this property to sell for.
The calculation is powered by our Instant Home Value Estimate, which uses current market and property price trends to estimate your home’s value with a 90% accuracy rate.Not available
Price/Sqft$1,235/sqft
Monthly cost
Open Calculator

Curious about what homes are selling for in this area?
Get a report on comparable homes with helpful insights and trends.
+7
Properties sold*
$1.6M
Median sold price*
*Based on last 30 days
Description
This very bright and spacious detached bungalow house features 3+2 bedrooms and 2 bathrooms, roughed in laundry on the main floor, new stainless-steel appliances. Sizeable L-shaped living/dining room. Hardwood thru-out. Just renovated spacious lower level (Nanny/in-law potential) with side entrance. Near public, Catholic, French Immersion and Private schools. Walk to the Broadlands Community Centre (Large Park, Tennis, Skating Rink, Swimming Pool). Steps to ravines, parks, nature trails, grocery stores, restaurants & TTC. Near Malls & Plazas. Easy access to DVP, 401 & 404. 15 Mins drive to Downtown.
Property Details
Interior
Features
Bsmt Floor
5th Br
6.3 x 2.6Pot Lights / Laminate / W/I Closet
4th Br
6.3 x 3.23Pot Lights / Laminate
Laundry
3.18 x 2.77Pot Lights / Laminate
Kitchen
5.08 x 2.9Pot Lights / Laminate / Eat-In Kitchen
Exterior
Features
Parking
Garage spaces 1
Garage type Attached
Other parking spaces 3
Total parking spaces 4
Property History
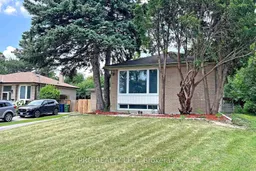 27
27