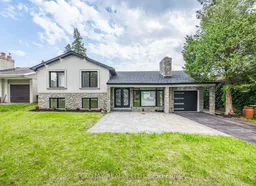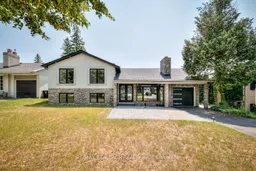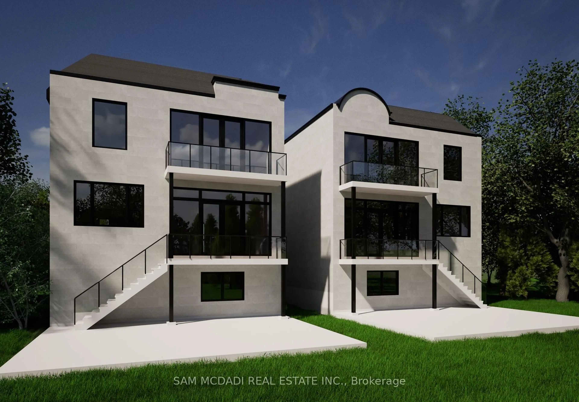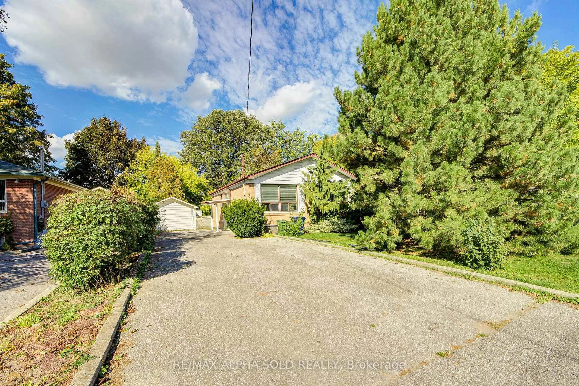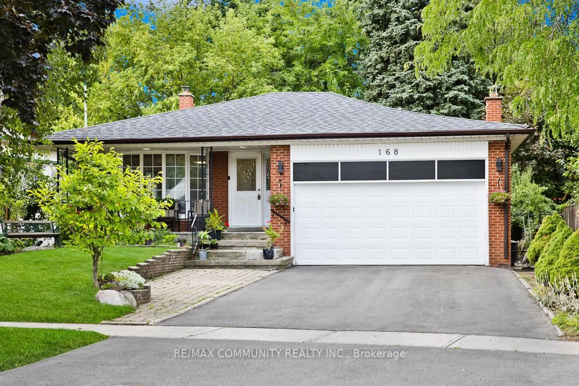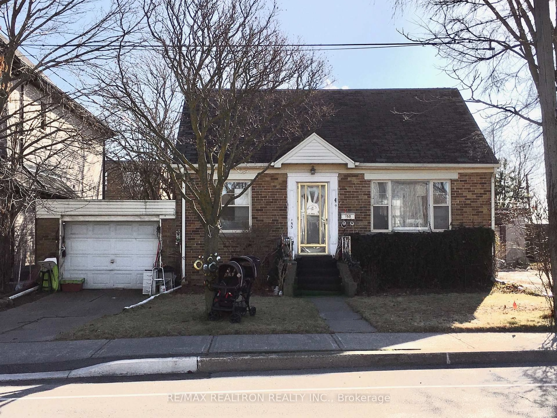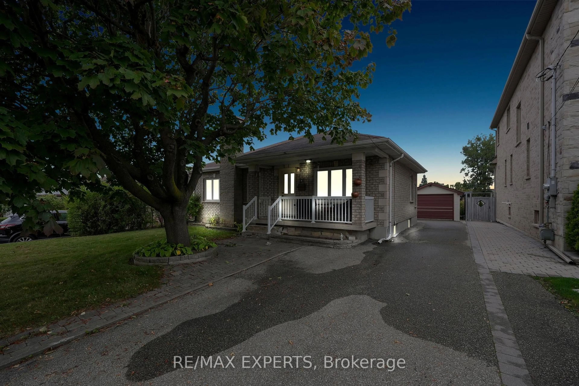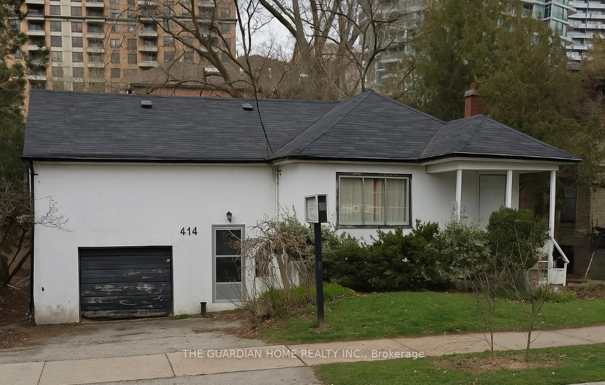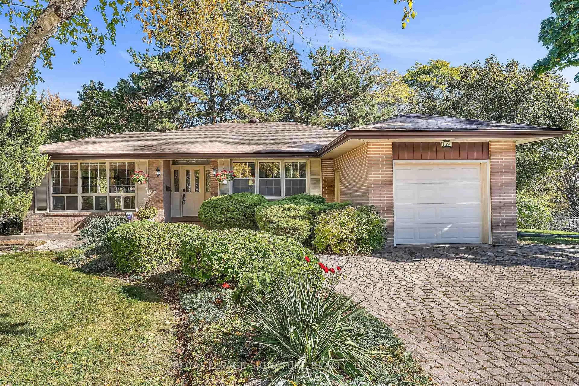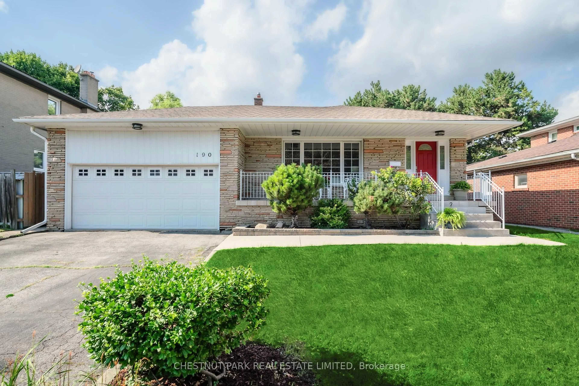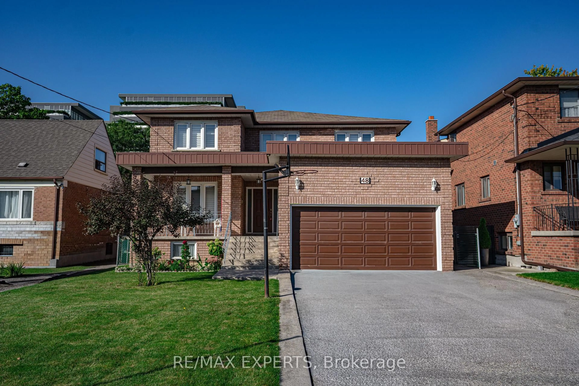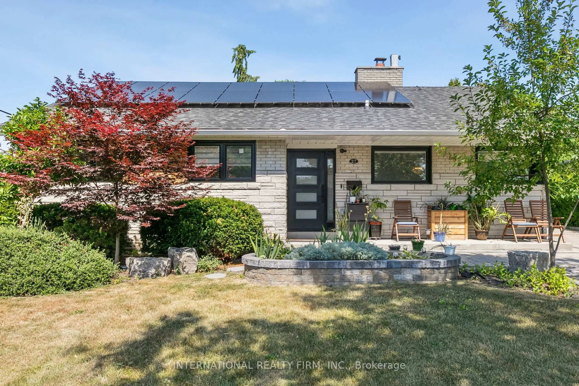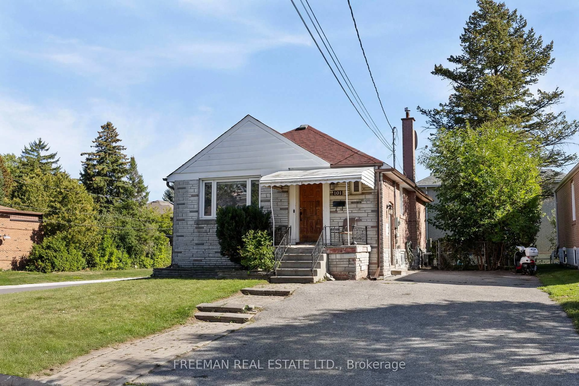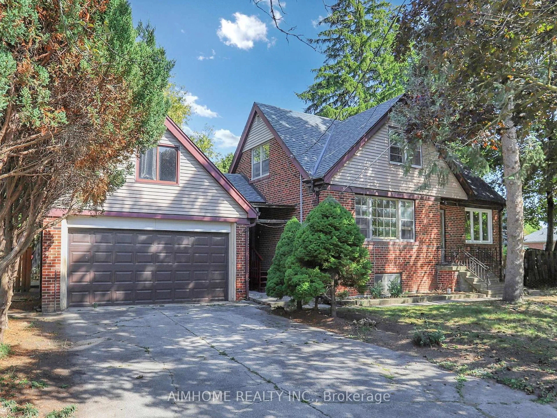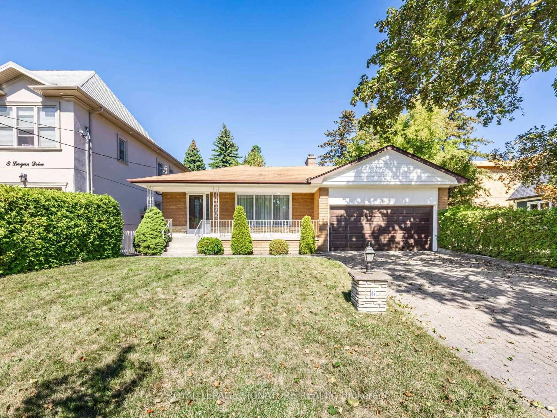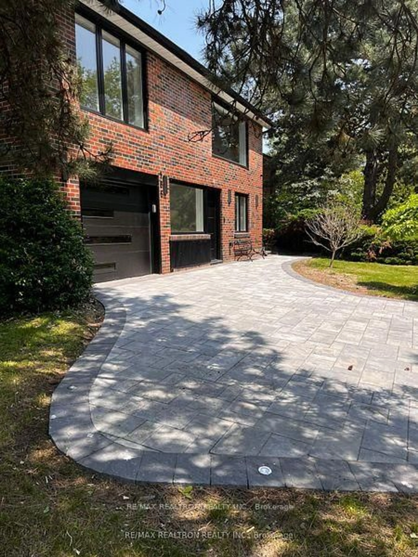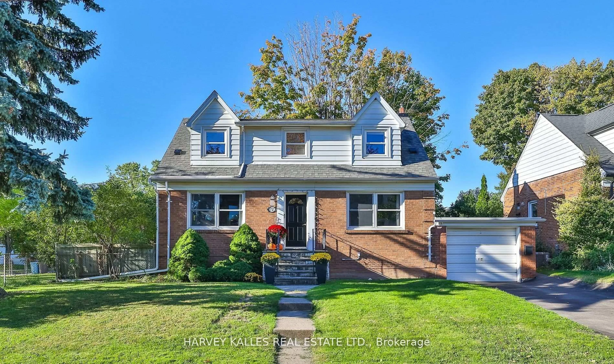Exquisite Renovations on a Private Cul-De-Sac. This bright, stone-brick-and-stucco 4 bedroom, four-level family home is tucked away on a private, exclusive cul-de-sac. Offering exceptional curb appeal and a large, fully fenced yard, it provides both comfort and style in a serene setting. Step inside to a stunning gourmet kitchen, three modern washrooms, and flexible living spaces including the option for a media room. Enjoy seamless indoor/outdoor living with walk-outs to 2 large patios, perfect for relaxing or entertaining. Superb location - close to good public, Catholic, French Immersion, private schools, and Crestwood Preparatory College, as well as IB Middle and High Schools. Just steps to ravines, parks, and nature trails, and within walking distance to the community centre and tennis courts. For ultimate convenience, malls, plazas, and the TTC are only minutes away. A perfect blend of style, comfort, and convenience - ready for you to call home.
Inclusions: Broan stainless steel exhaust fan, LG French Door Fridge, Frigidaire stainless steel built-in double oven, Samsung five-burner cooktop, Whirlpool stainless steel built-in dishwasher, Insignia Washer, Insignia Dryer, Pot lights, Electric light fixtures, High-efficiency furnace, Central air conditioner.
