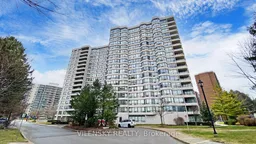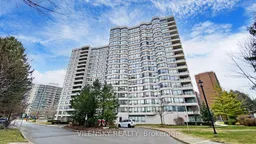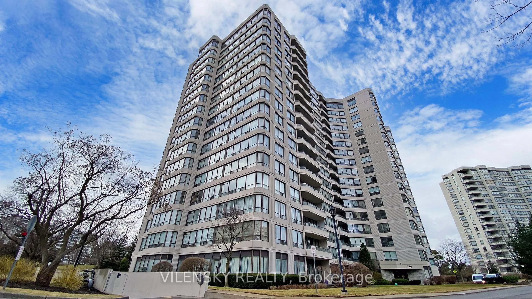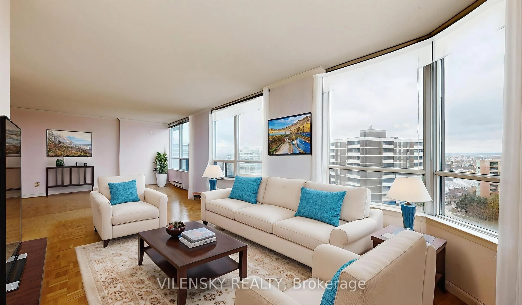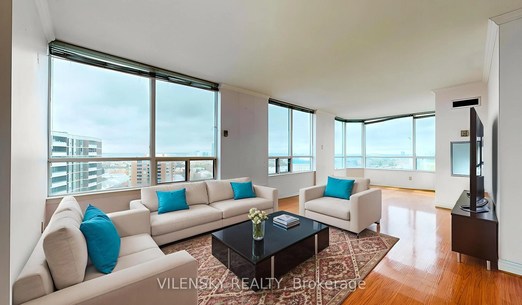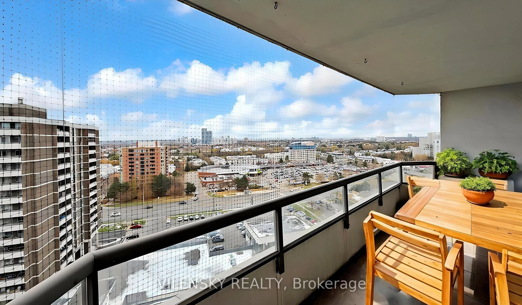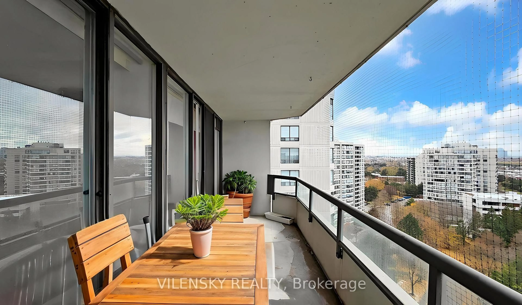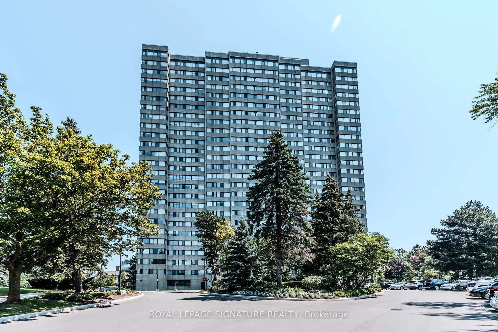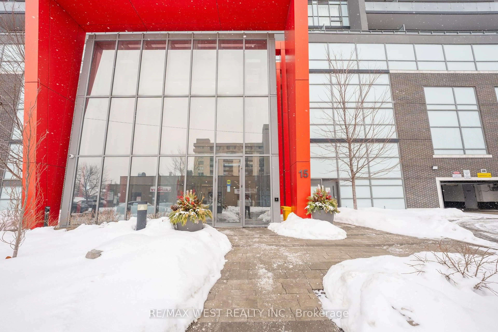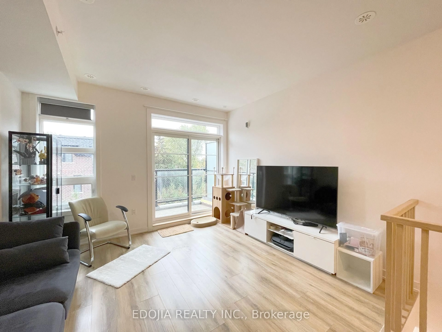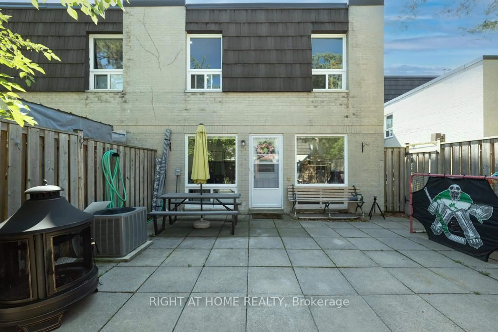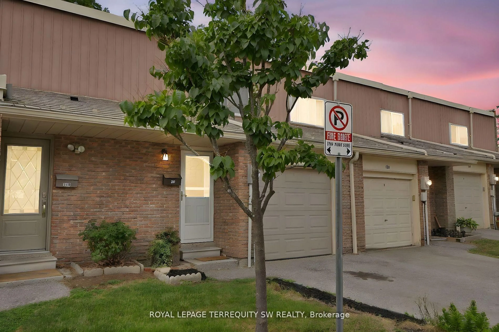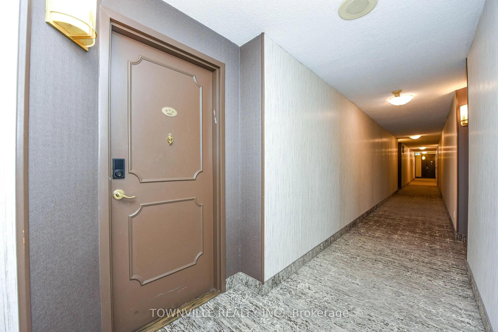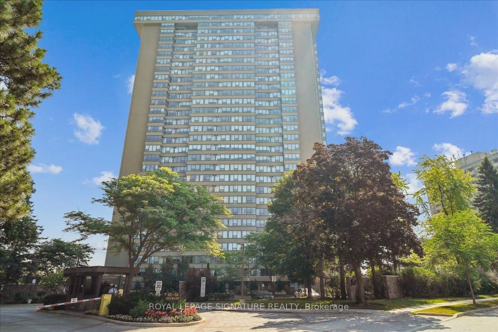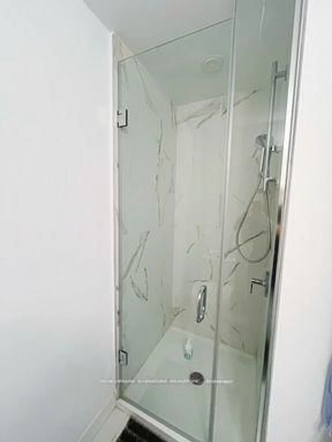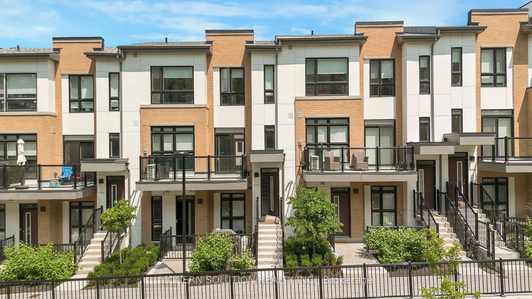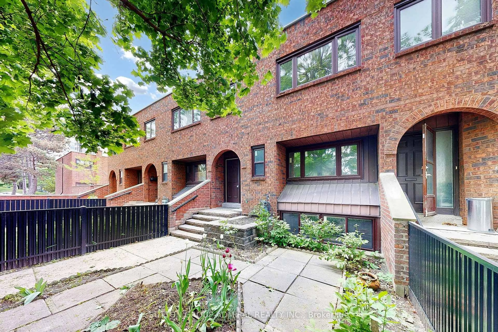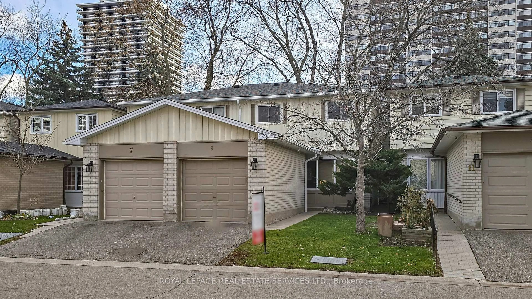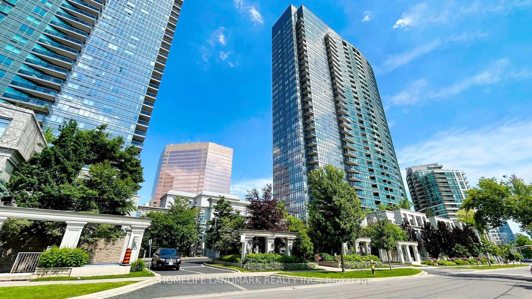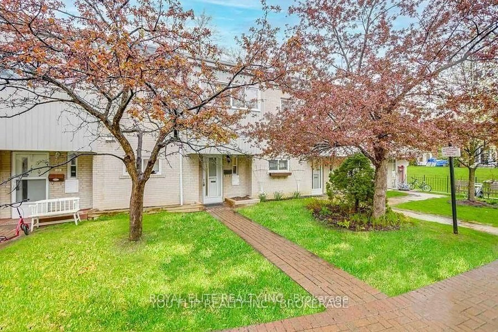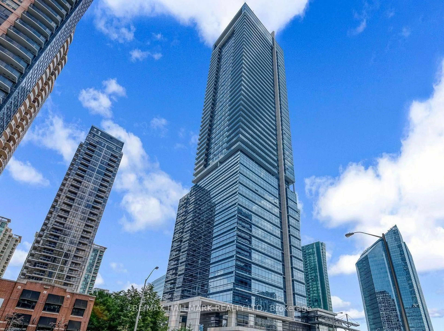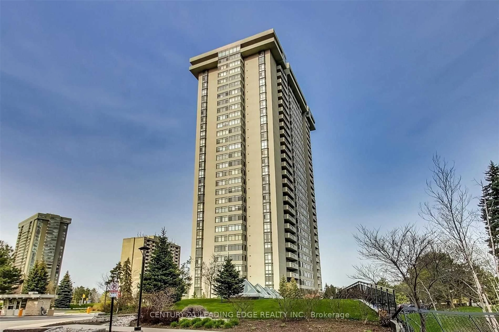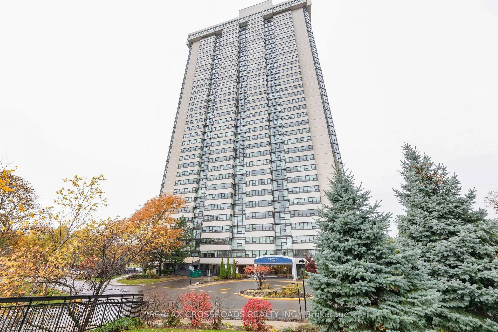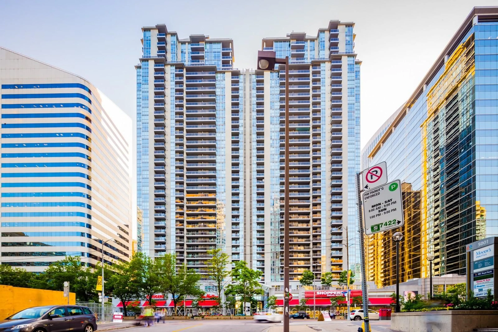1101 Steeles Ave #1603, Toronto, Ontario M2R 3W5
Contact us about this property
Highlights
Estimated valueThis is the price Wahi expects this property to sell for.
The calculation is powered by our Instant Home Value Estimate, which uses current market and property price trends to estimate your home’s value with a 90% accuracy rate.Not available
Price/Sqft$386/sqft
Monthly cost
Open Calculator
Description
Renovator's Dream! Welcome To The Primrose Building In The Heart Of North York! One Of A Kind Corner Unit With Desirable North East Views. A Beautiful 2 + 1 Bedrooms 2 Full Bathrooms Unit Offers 8 Amazing Reasons To Fall In Love: (1) A Functional, Open-Concept Layout Featuring A Spacious Living Room And Executive-Sized Dining Area (2) A Separate Modern Kitchen With Including 2 Fridges & Oven (3) Upgrades Includes Floor To Ceiling Windows In Bedrooms, Extra Long Balcony To Enjoy The Outdoors, Ample Storage & Ensuite Laundry Room (4) Bright And Spacious Bedrooms Including A Generous Primary Bedroom With His & Hers Closets And An Upgraded 3-Piece Ensuite Bathroom (5) A Versatile 2nd Bedroom Perfect For Family Use, A Home Office, Or Guests (6) Additional Upgrades Including A 3Pc Guest Bathroom, 1 Underground Parking Spot, And A Generous Ensuite Locker (7) An All-Inclusive Maintenance Fee That Covers Hydro, Water, Heat & Cable (8) Stunning Building Amenities Such As 24H Security, Outdoor Pool, Tennis Court, Party Room, Exercise Room And Visitor Parking. All Of This In An Unbeatable Central Location-Steps To Plazas, Restaurants, Medical Buildings, TTC Access ,Grocery Stores, And So Much More. Be Part Of This Wonderful Community & Do Not Miss The Opportunity To Renovate This Dream Home To Your Taste. Priced To Sell.
Property Details
Interior
Features
Main Floor
Breakfast
5.03 x 2.62Tile Floor / Combined W/Kitchen
Primary
3.38 x 3.99His/Hers Closets / 3 Pc Ensuite / Large Window
Dining
3.41 x 2.71Open Concept / Large Window
Living
5.9 x 3.47Large Window / Open Concept
Exterior
Features
Parking
Garage spaces 1
Garage type Underground
Other parking spaces 0
Total parking spaces 1
Condo Details
Inclusions
Property History
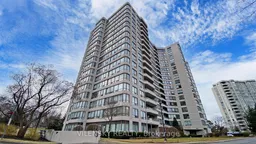 32
32