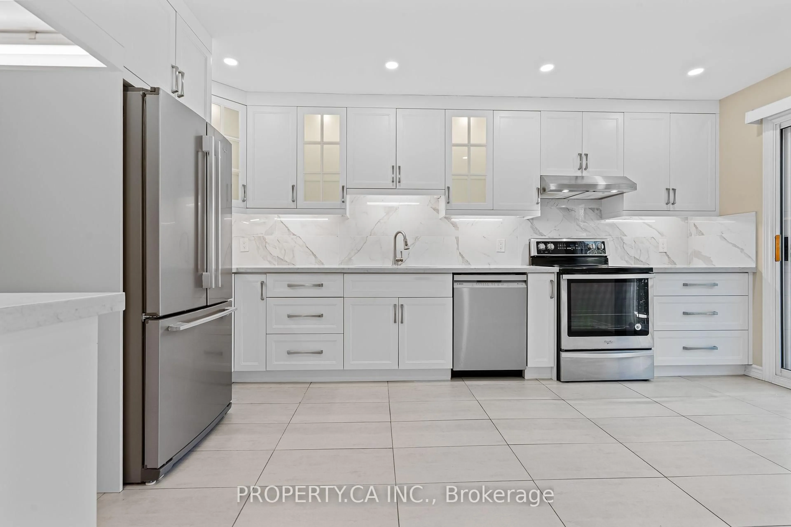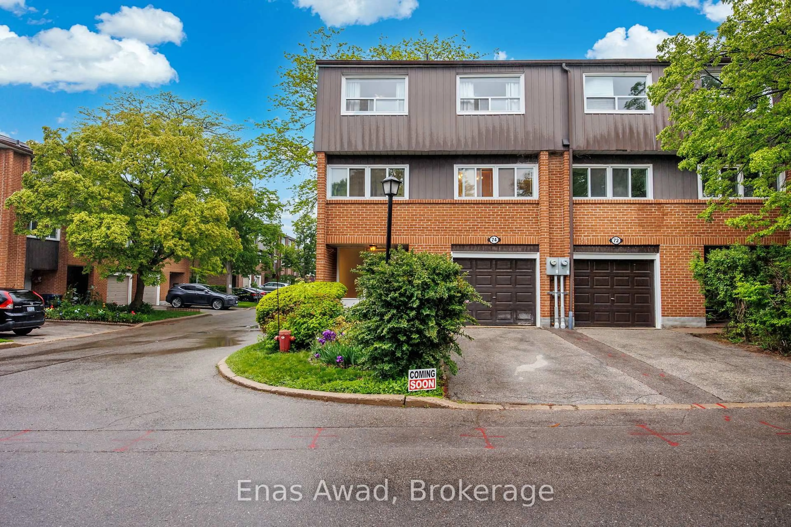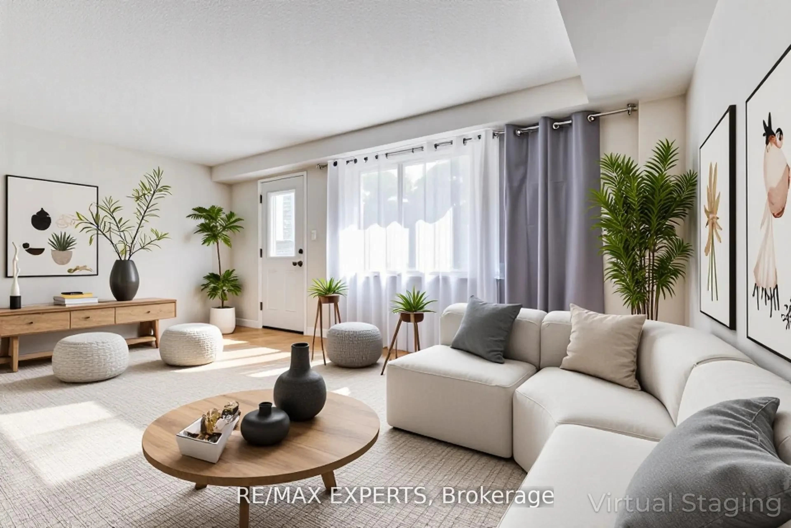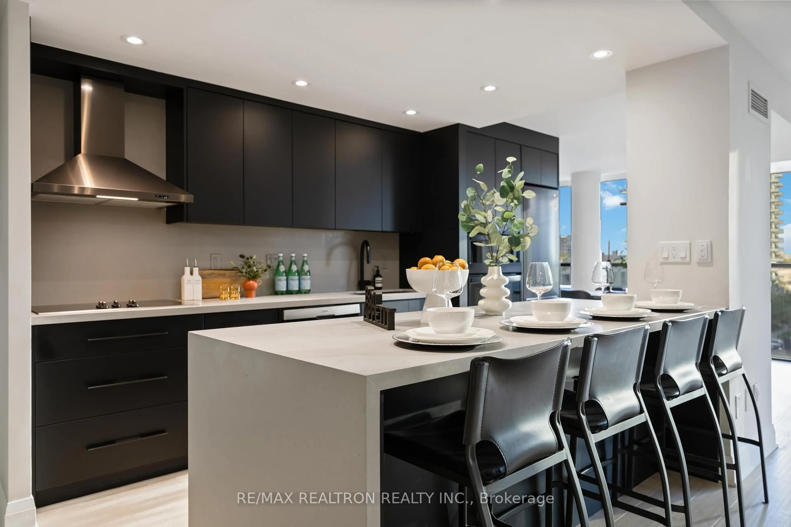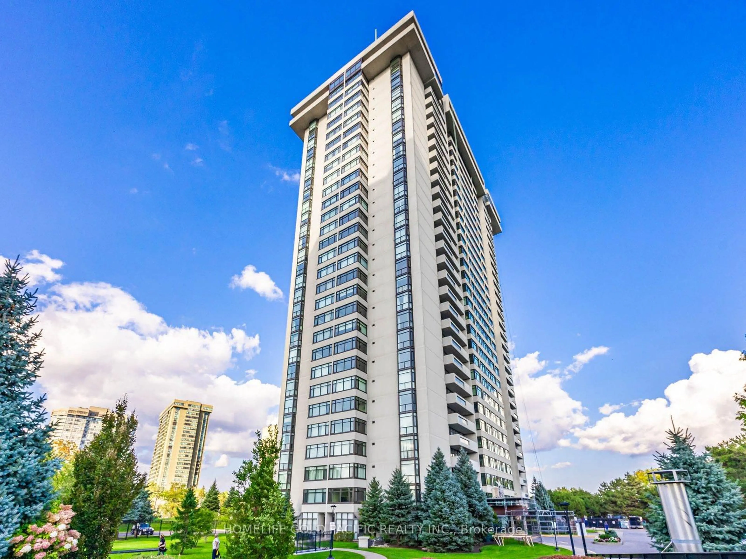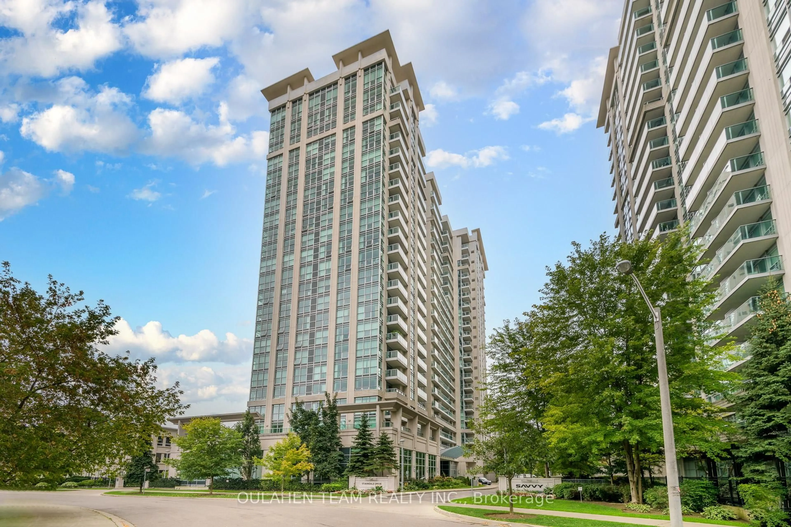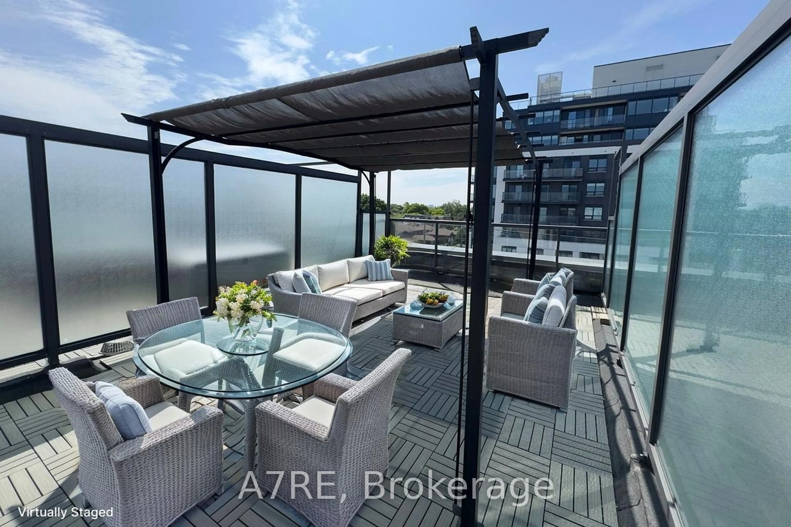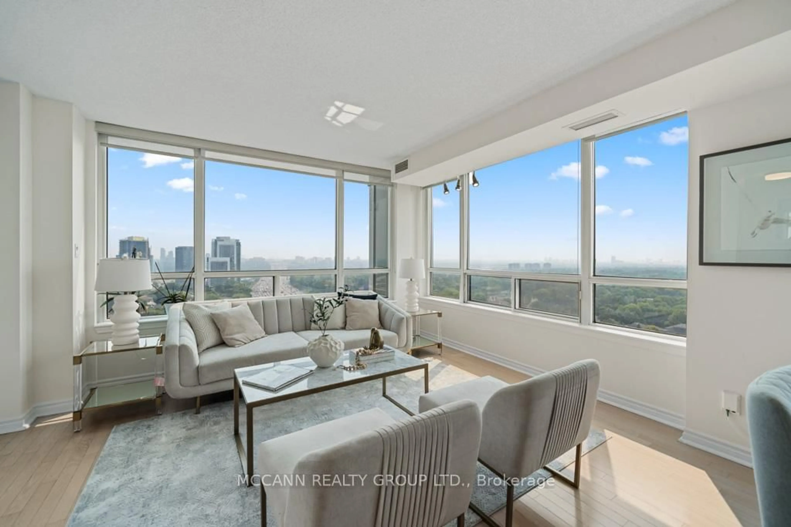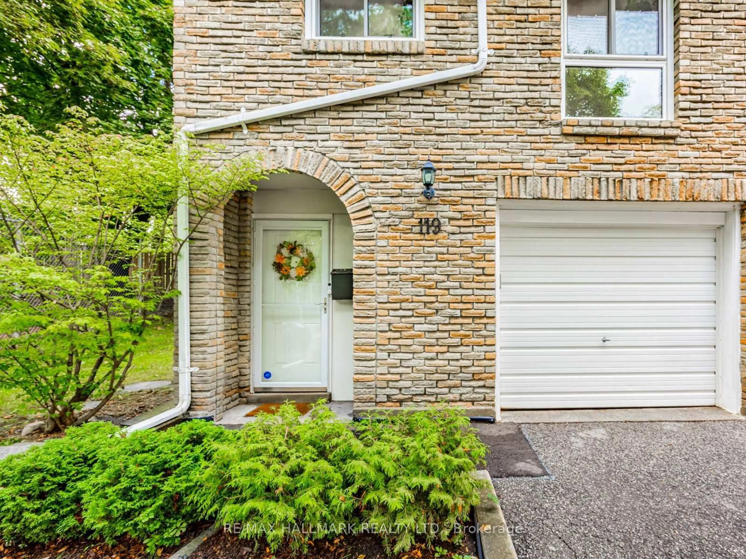Absolute Stunning!! Don't Miss this loved and meticulously maintained 2-storey condo townhouse in Prime North York with 3 spacious bedrooms and 4 washrooms.2 underground parkings ,very convenient next to the basement door. Bright and airy main floor features a spacious sunken living room and dining area.The modern kitchen features sleek white cabinets, granite countertops, and a contemporary glass mosaic backsplash that adds a touch of elegance. Equipped with stainless steel appliances including a built-in microwave and dishwasher. Enjoy an abundance of natural light through the large window overlooking a lush green view & modern fixtures. Generously sized Master bedroom featuring 4pc ensuite, his/her closets & large windows that fill the space with natural light and offer tranquil views of mature trees. Other 2 spacious bedrooms comes with windows and closets. Laundry on Lower level.Finished 1 bed & 1 bath basement with separate entrance. This property nestled in a desirable neighbourhood with convenient access to transit, schools, parks, and shopping.This turn-key home offers modern style and comfort throughout. Enjoy the tranquil, part-like courtyard setting and unwind in your private sauna.A rare opportunity to own a true gemperfect as your forever home!
Inclusions: Fridge, Stove, Dishwasher, Microwave, Washer And Dryer, All Elfs, All Window Coverings, Sauna.
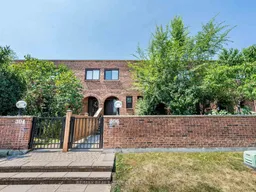 49
49

