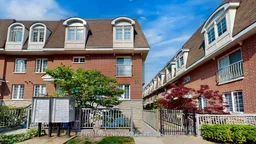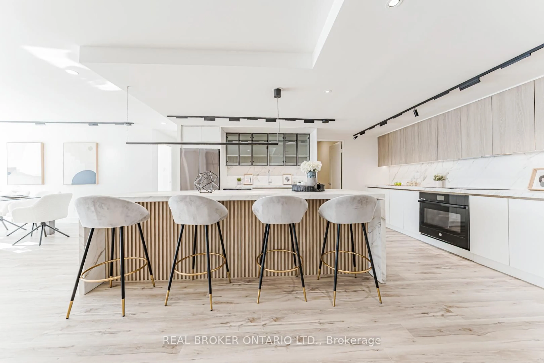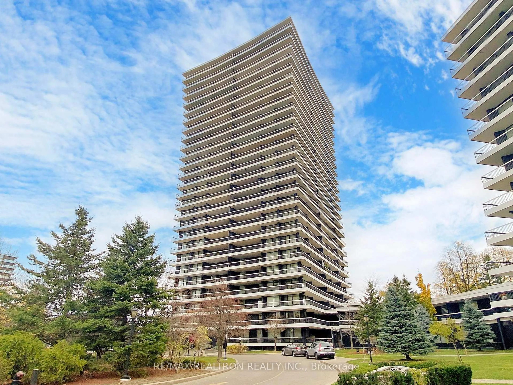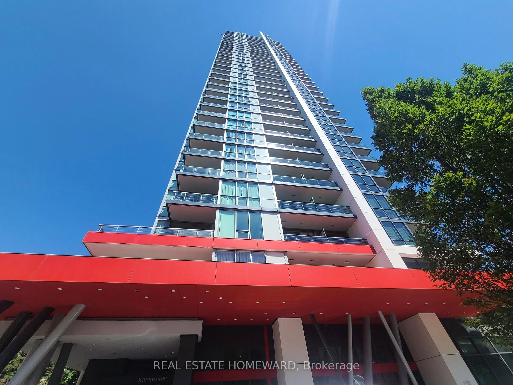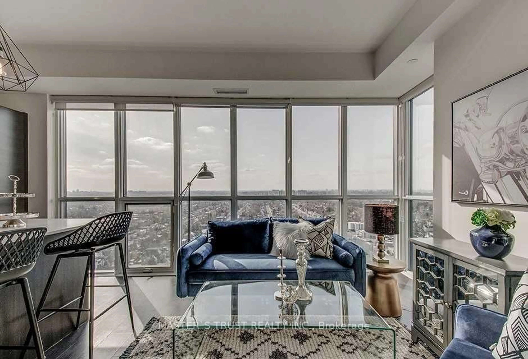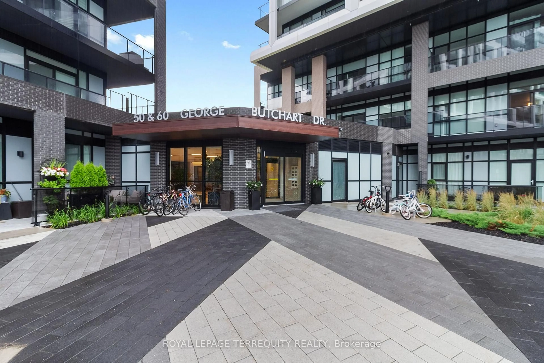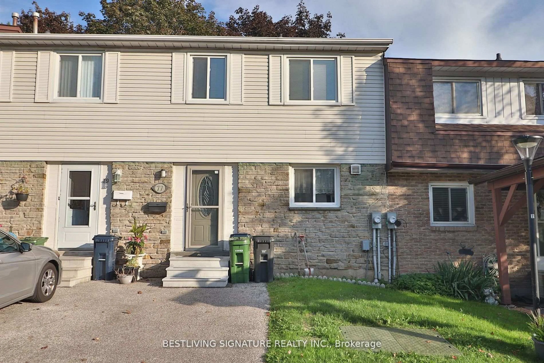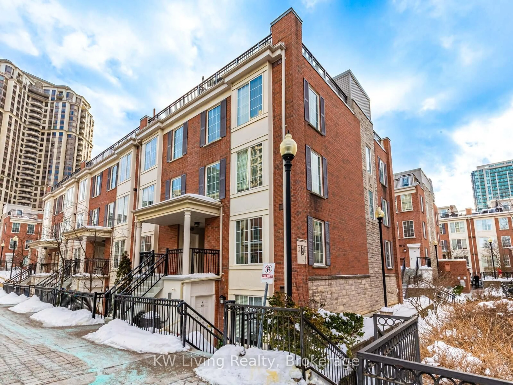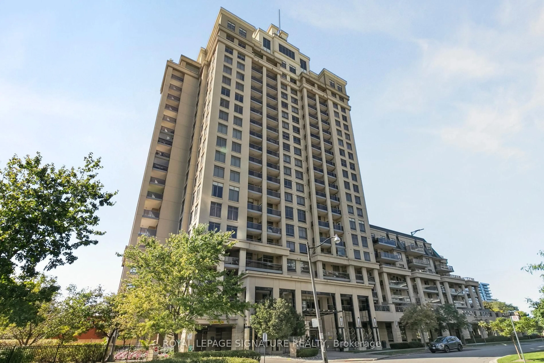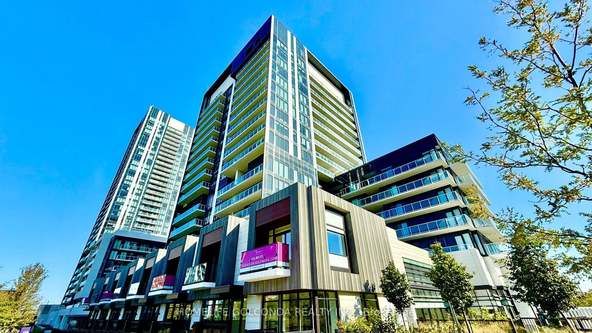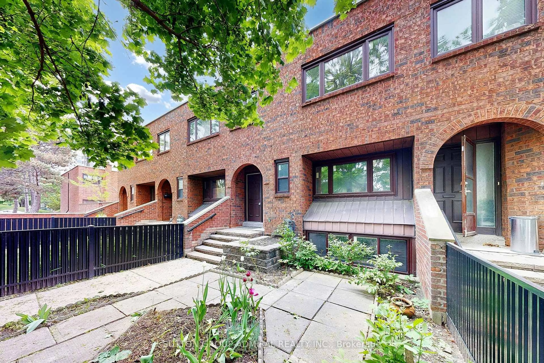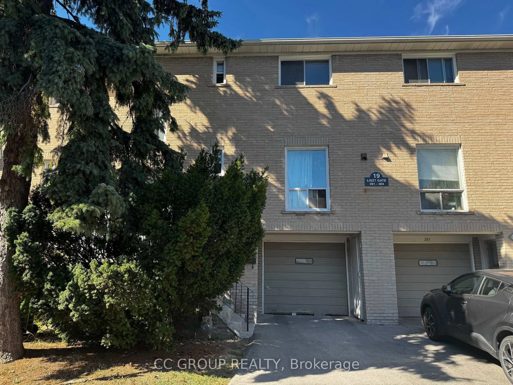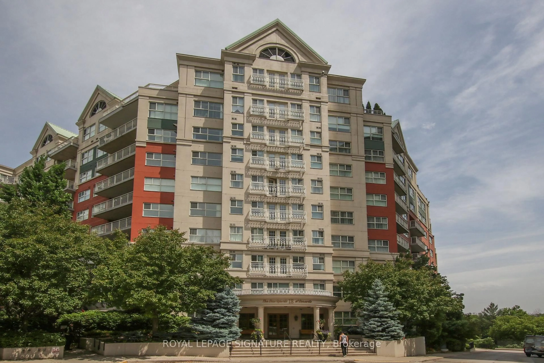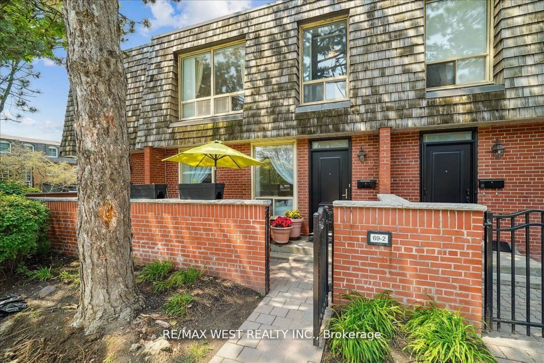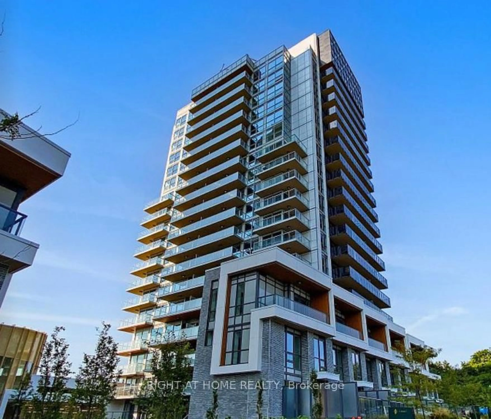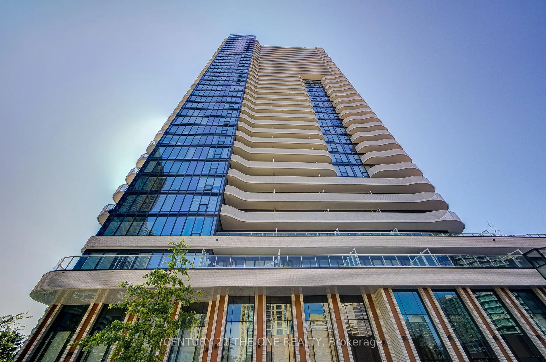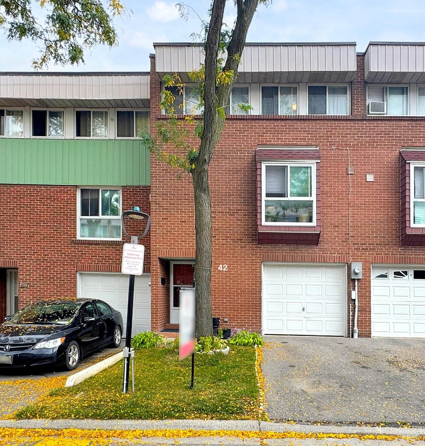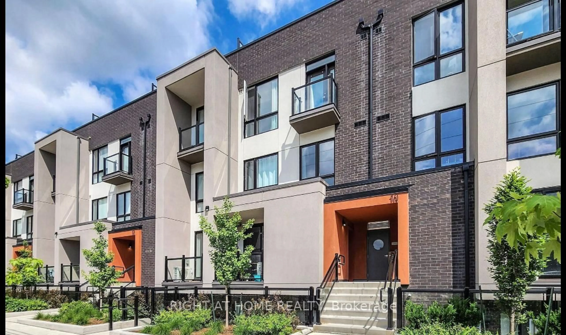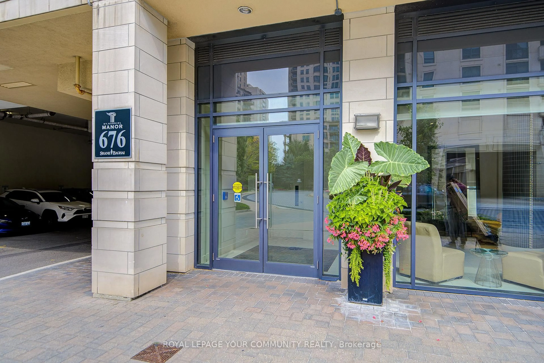Welcome to 45 Cedarcroft Blvd #2 a spacious and well-maintained multi-level townhome in a convenient North York location! This bright and functional 2-storey layout spans the main and upper floors, featuring 3 generously sized bedrooms, 3 bathrooms, and an open-concept living and dining area with large windows that fill the home with natural light. The living room enjoys plenty of sunshine throughout the day, while the unit stays comfortably cool during the summer months the best of both worlds. Unlike other units in the complex where bathrooms are only on the bedroom level, this home boasts an additional powder room conveniently located on the main floor making it much easier for guests to use and adding everyday convenience for residents. Most furnishings have been removed, allowing the space to feel extra open ideal for buyers to envision their own setup. Walk out to a private terrace, perfect for relaxing or entertaining. Recent updates include newly installed blinds. Includes ensuite laundry and underground parking. Steps to TTC, parks, schools, and shopping plazas, and just minutes from Finch Subway Station. A rare blend of space, value, and location move-in ready and waiting for your personal touch! Offers welcome anytime.


