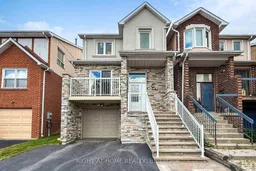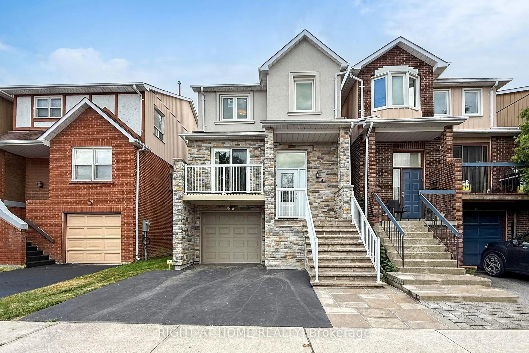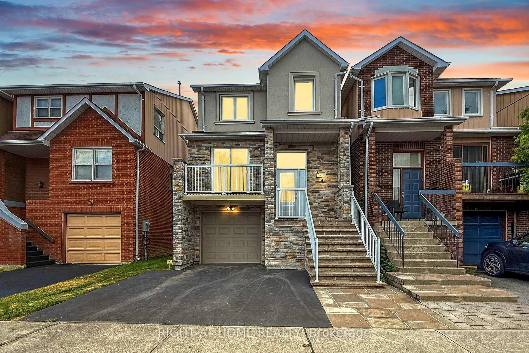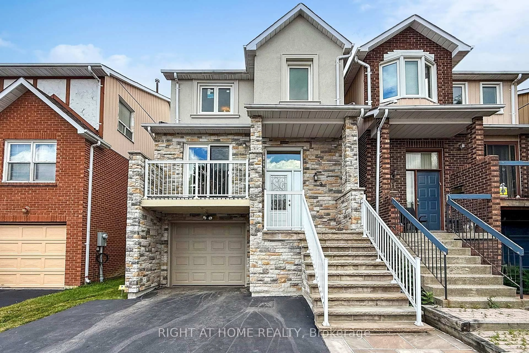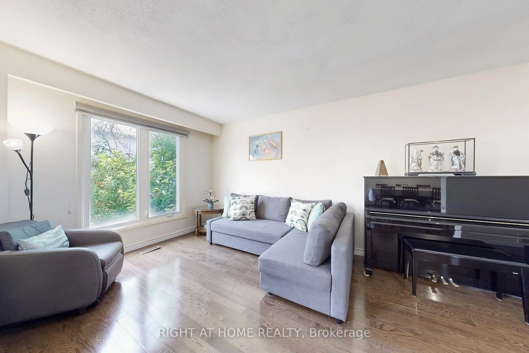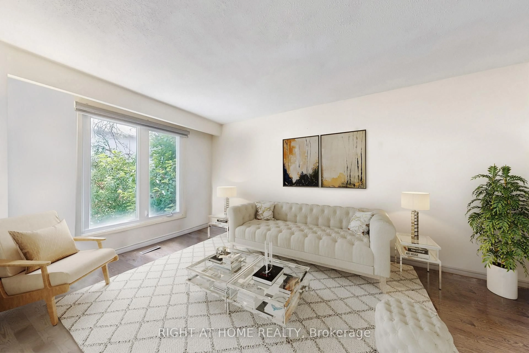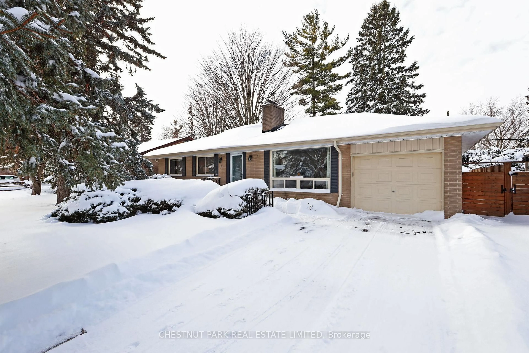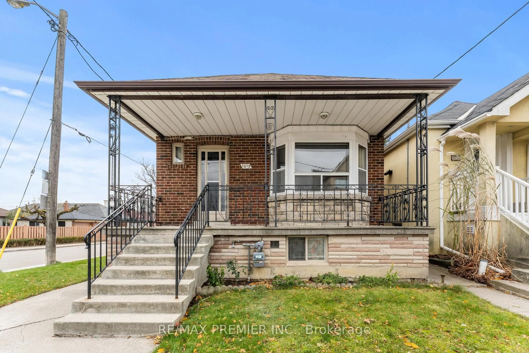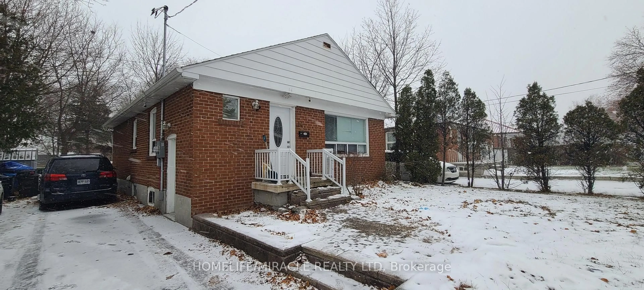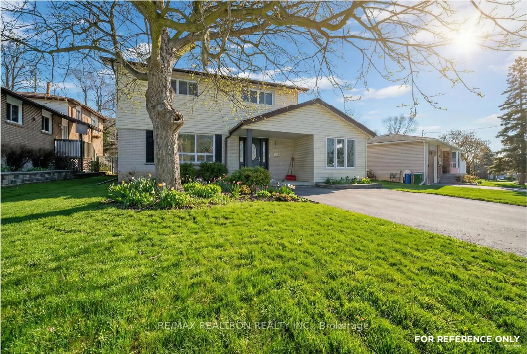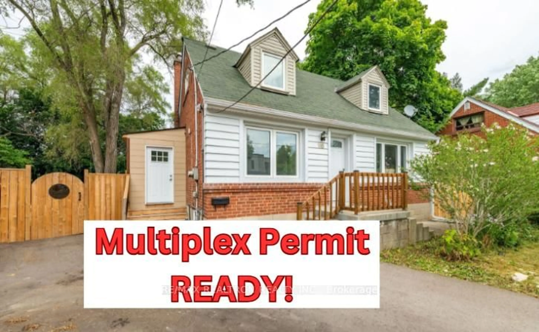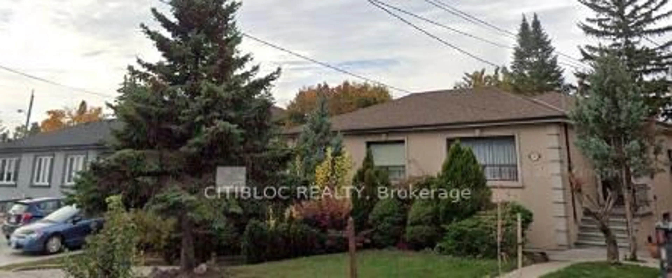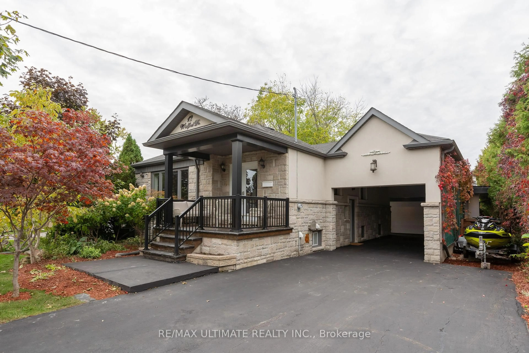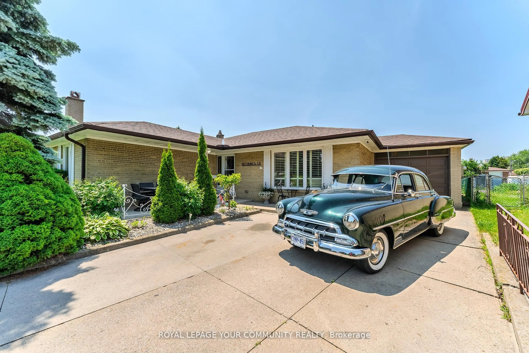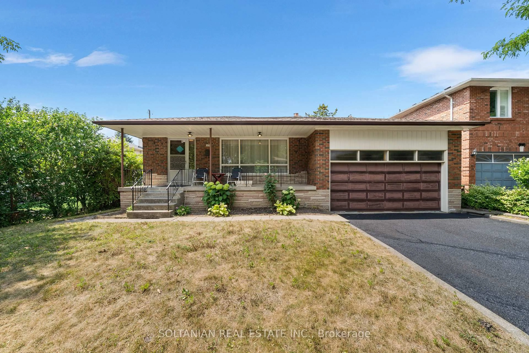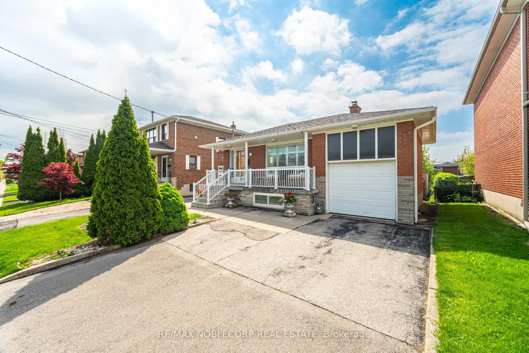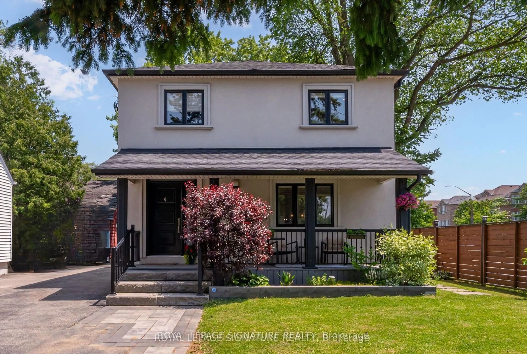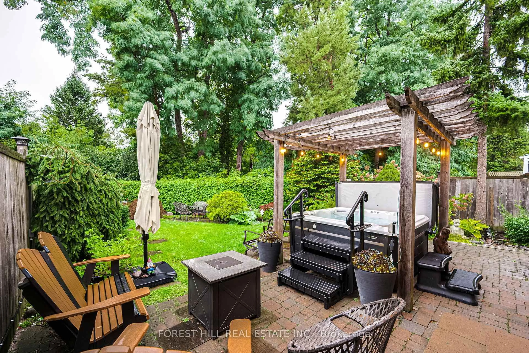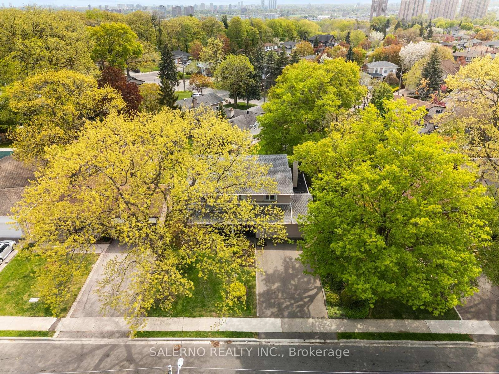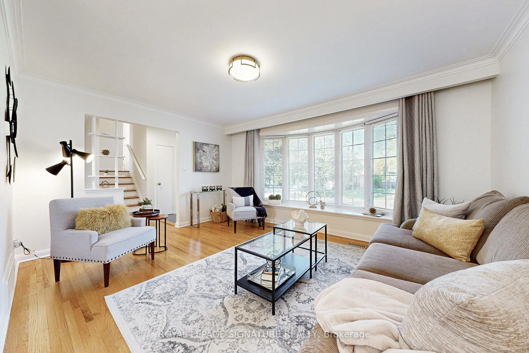9 Festival Dr, Toronto, Ontario M2R 3T9
Contact us about this property
Highlights
Estimated valueThis is the price Wahi expects this property to sell for.
The calculation is powered by our Instant Home Value Estimate, which uses current market and property price trends to estimate your home’s value with a 90% accuracy rate.Not available
Price/Sqft$606/sqft
Monthly cost
Open Calculator
Description
Beautifully Renovated, Well-Maintained & Well-Designed 4 Bedroom Detached Home In A Charming Safe Family-Friendly North York Neighbourhood, Surrounded By Parks & Extensive Nature Trails Connecting To Don West Parkland For Nature Lovers & Zealous Family Activities. It Offers The Perfect Blend Of Comfort, Tranquility, Convenience & Versatility, With A Generous Open-Concept Functional Layout & High-End Finishes.** $$$ Spent On Exterior With Custom Stone Brick & Stucco, Stone Stairs & Walkway, Vinyl Railings, Elegant Entry Door With Wrought Iron Glass Insert, Casement Windows.** The Sunfilled Living & Dining Rooms Are Airy & Inviting. The Chef-Inspired Kitchen Is A Dream With Granite Countertops & Breakfast Bar, Custom Cabinets With Ample Storage, High Efficiency Range Hood, Open-Concept Breakfast Room & A Private Balcony To Enjoy Your Morning Coffee Or Evening Unwinding. Gleaming Hardwood Floor & Ceramic Floor Throughout.** Upper Level Offers 3 Generous Bedrooms With Abundant Storage. The Spacious Primary Suite Has Sitting Area, Walk-In Closet & Direct Access To Primary Bath. The Spa-Inspired Bathroom Is Totally Renovated With Galaxy Granite Counter, Designer Glass Sink & Frosted Glass Tub Doors. ** Lower Level Offers A Cozy Family Room With Floor-To-Ceiling Fireplace And Walk-Out To Patio & Backyard, A Bright 4th Bedroom Overlooking the Backyard, A Bathroom, Laundry Room, Furnace Room & Mud Room With Direct Access To Garage. Rental Income Potential!** Seamless Connectivity & Commuting In This Vibrant Westminster-Branson Community -- Close To Public Transits, Parks, Nature Trails, Schools, Community Centre, Library, Restaurants, Shops, Promenade Mall, Yorkdale Mall, Centrepoint Mall, Vaughan Mills & Much More. 8 Minutes Ride To York University, One Short Bus To Both Finch Subway & Pioneer Village Subway Stations, Easy Access To Major Highways (400, 401, 407 & 7).** URBAN LIVING AT ITS BEST! Dont Miss!
Property Details
Interior
Features
Main Floor
Foyer
3.13 x 1.58Mirrored Closet / 2 Pc Bath / Ceramic Floor
Living
5.1 x 3.05hardwood floor / Combined W/Dining / O/Looks Backyard
Breakfast
6.05 x 3.28W/O To Balcony / Combined W/Kitchen / Ceramic Floor
Dining
5.3 x 3.2hardwood floor / Open Concept / Casement Windows
Exterior
Features
Parking
Garage spaces 1
Garage type Built-In
Other parking spaces 2
Total parking spaces 3
Property History
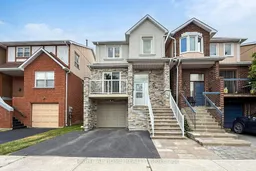 32
32