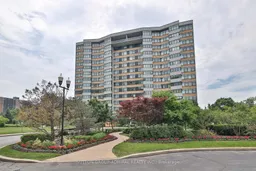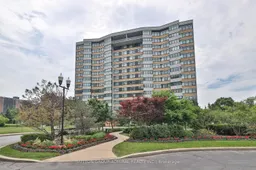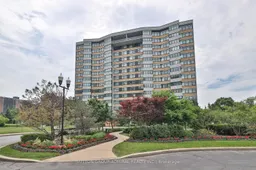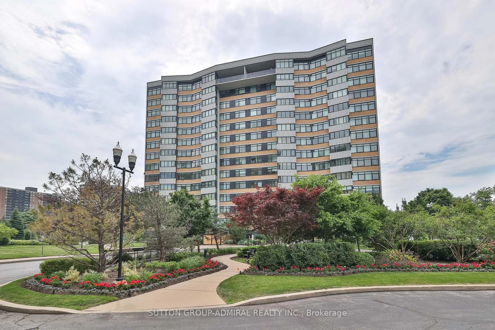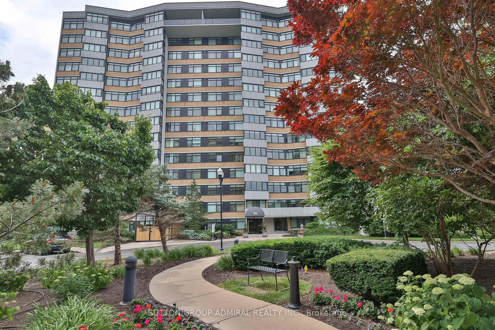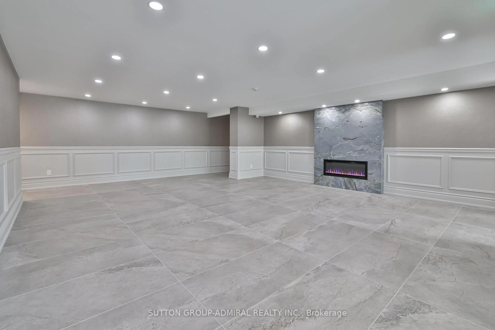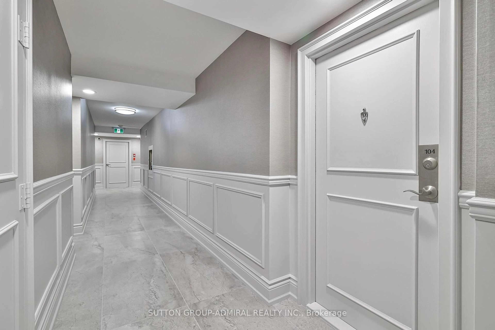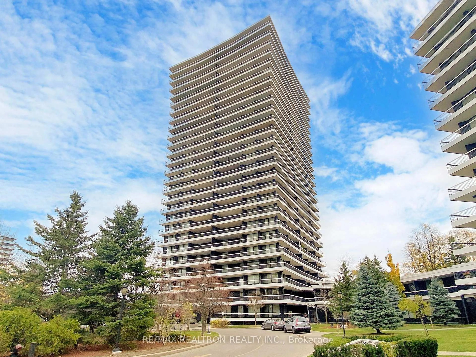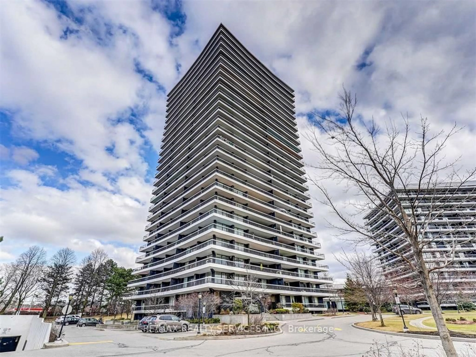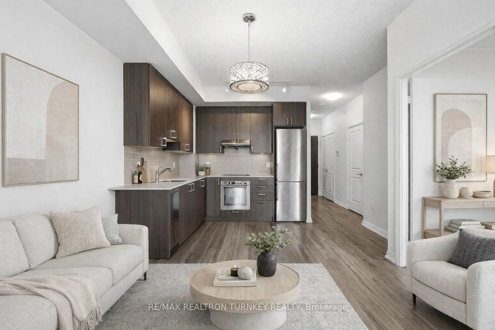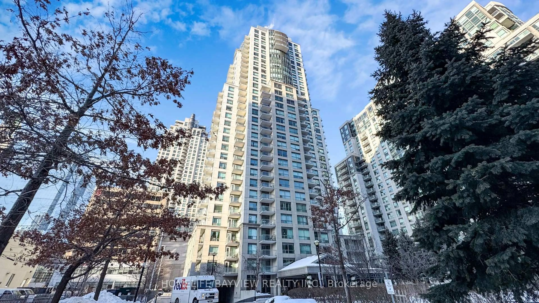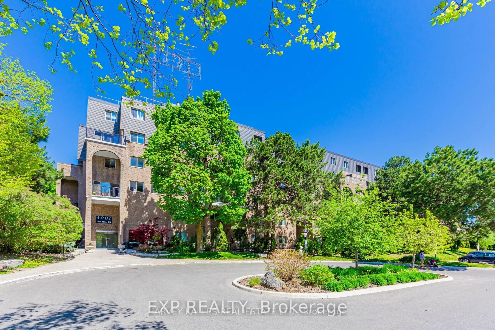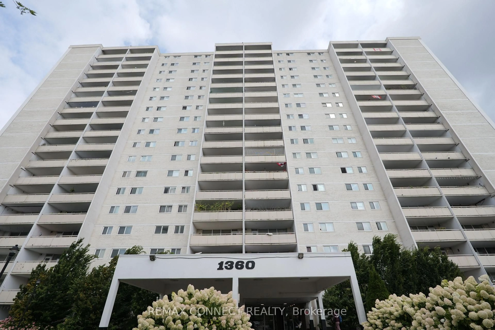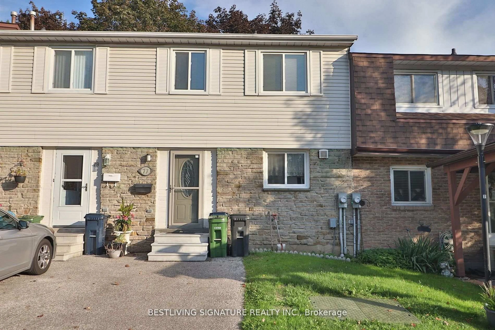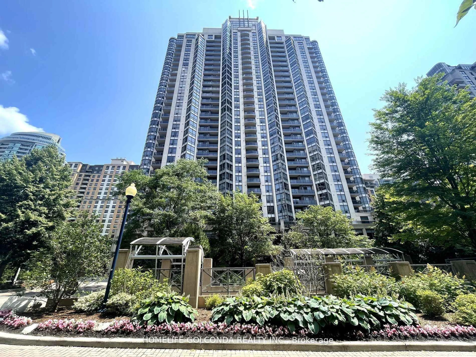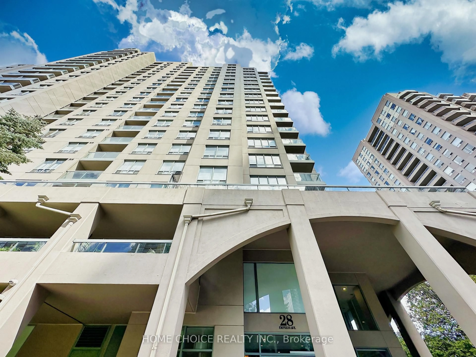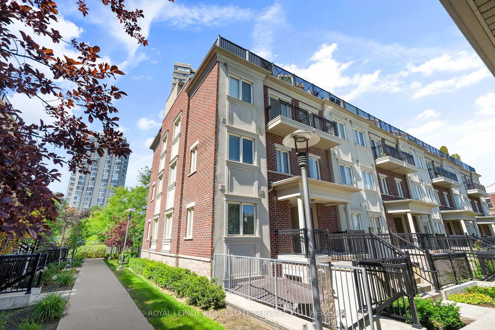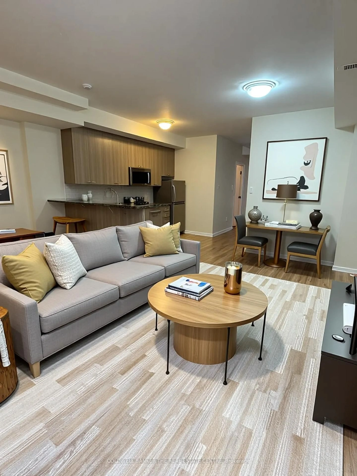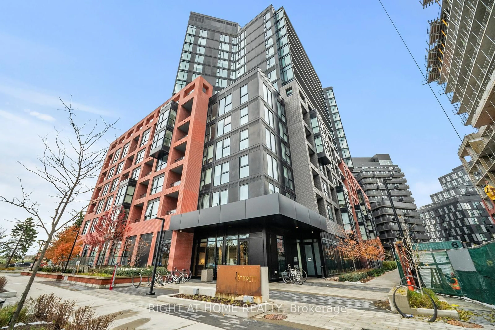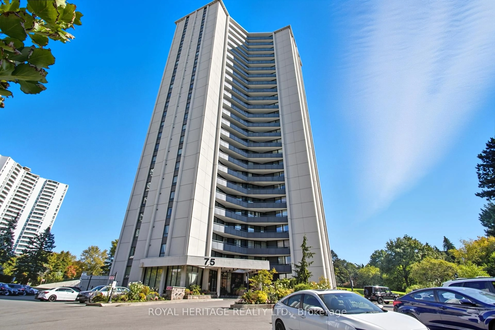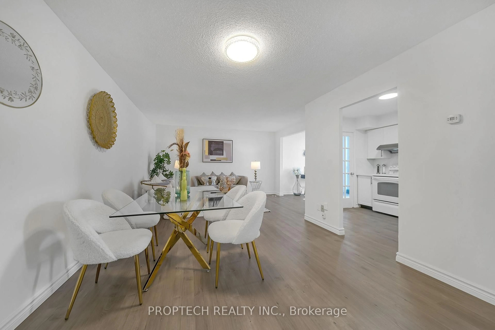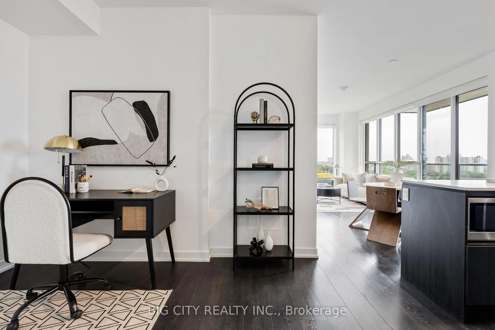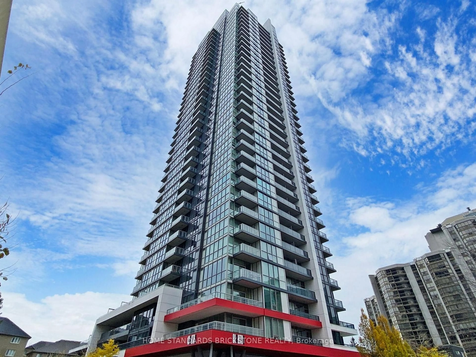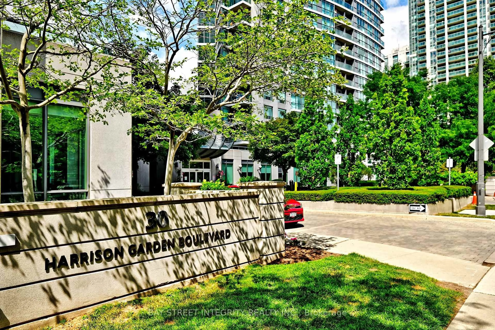90 Fisherville Rd #104, Toronto, Ontario M2R 3J9
Contact us about this property
Highlights
Estimated valueThis is the price Wahi expects this property to sell for.
The calculation is powered by our Instant Home Value Estimate, which uses current market and property price trends to estimate your home’s value with a 90% accuracy rate.Not available
Price/Sqft$571/sqft
Monthly cost
Open Calculator
Description
**Fully Renovated Designer Suite** $$$ spent top to bottom** Very Spacious Large Condo W/ Amazing Layout & Sunny South View** New Floors, Crown Moulding, Pot Lights, Smooth Ceilings Throughout** Custom Kitchen W/ Top Of The Line Appliances & Quartz Countertops** Stunning Bathrooms, New Vanities & Showers** Large Renovated Bathrooms** Fully Re-Wired and Ne Electric Panel** New AC Fan Motors &Whisper Quiet Bathroom Fans** Parking & Locker Included** Building Has Been Just Updated. Foyer, Gym & Hallways Completely Redone**
Property Details
Interior
Features
Ground Floor
Living
6.16 x 6.12Laminate / Pot Lights / Crown Moulding
Dining
3.48 x 3.85Laminate / Pot Lights / Crown Moulding
Kitchen
2.67 x 2.51Quartz Counter / Stainless Steel Appl / Pot Lights
3rd Br
2.74 x 2.83Window / Crown Moulding / Led Lighting
Exterior
Parking
Garage spaces 1
Garage type Underground
Other parking spaces 0
Total parking spaces 1
Condo Details
Amenities
Gym, Outdoor Pool, Party/Meeting Room, Tennis Court, Concierge
Inclusions
Property History
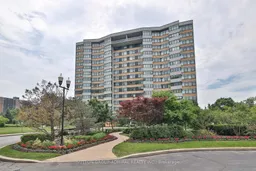 25
25