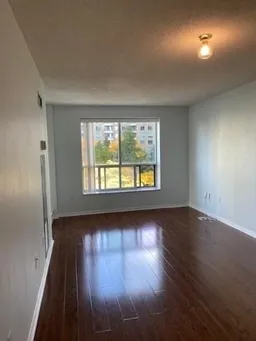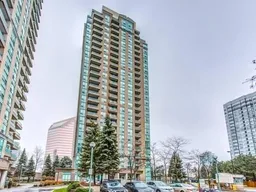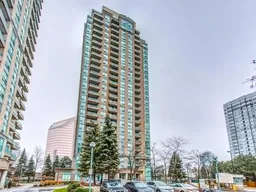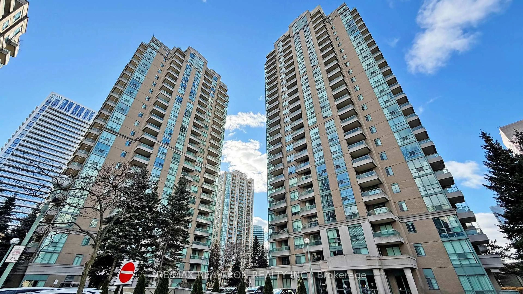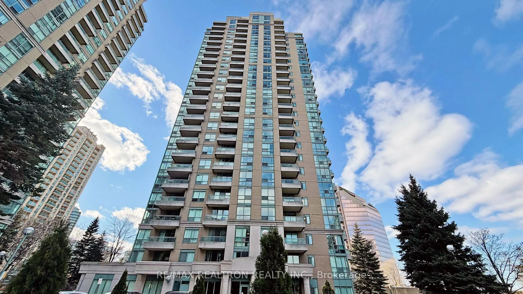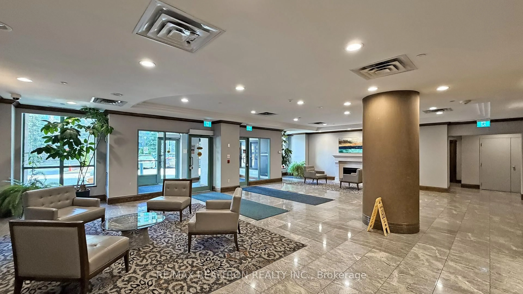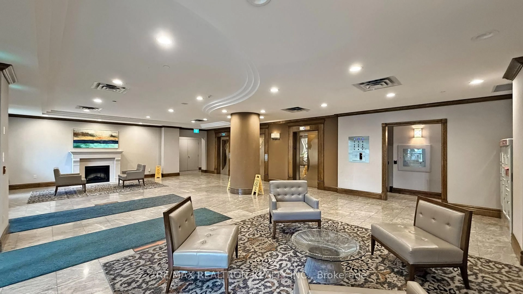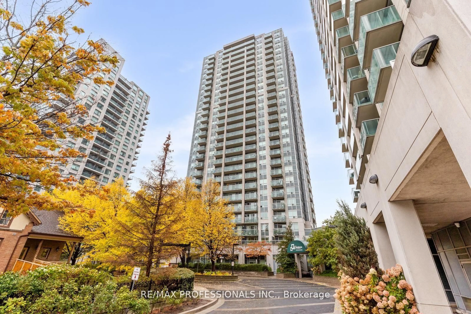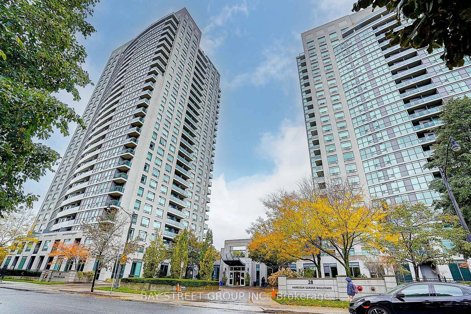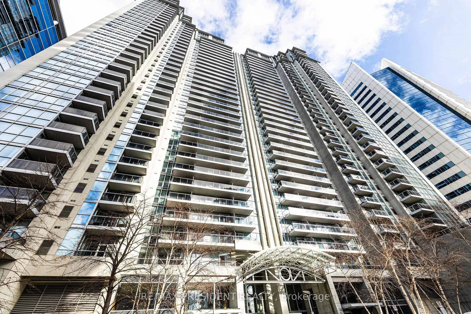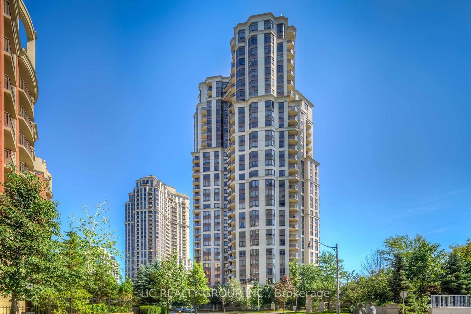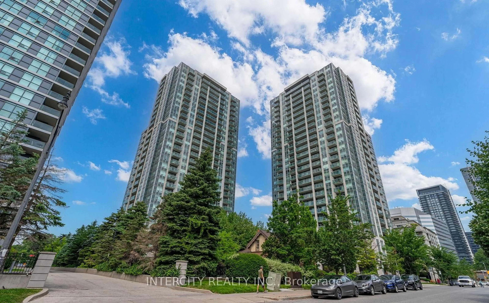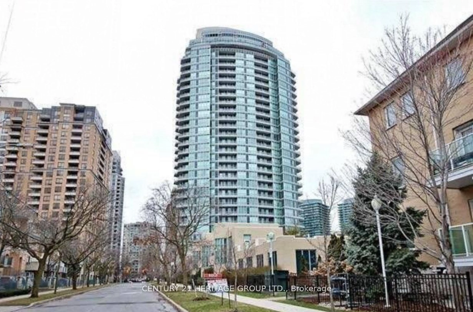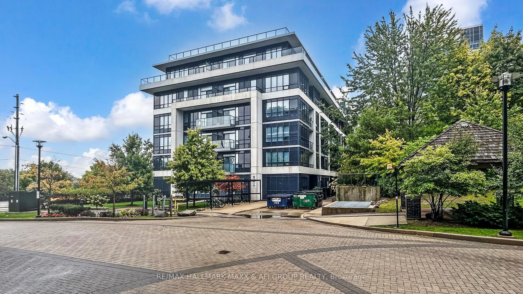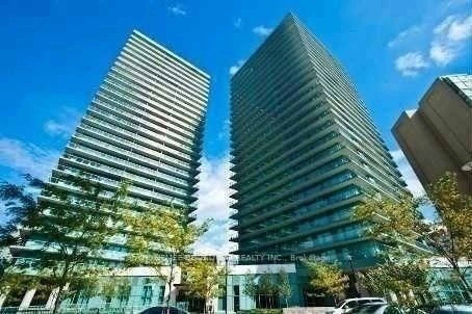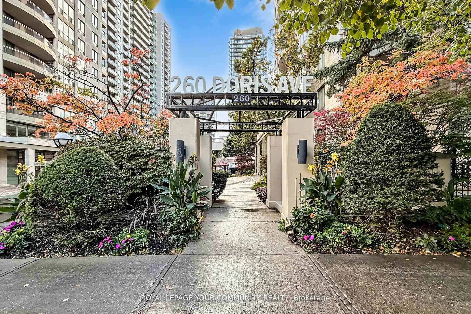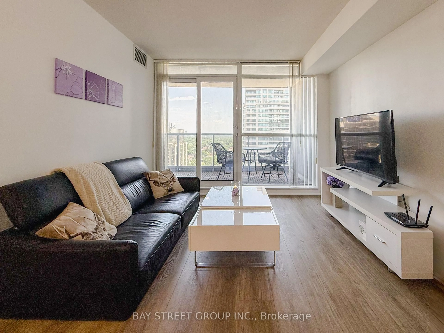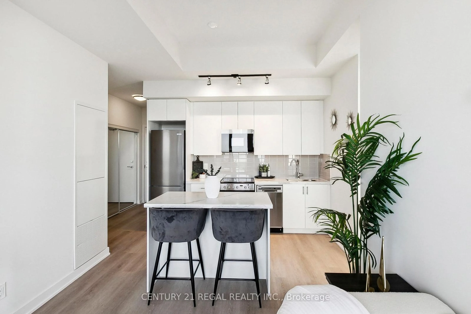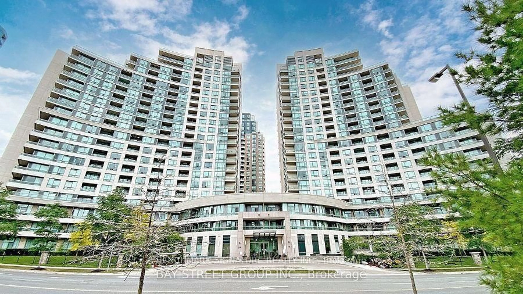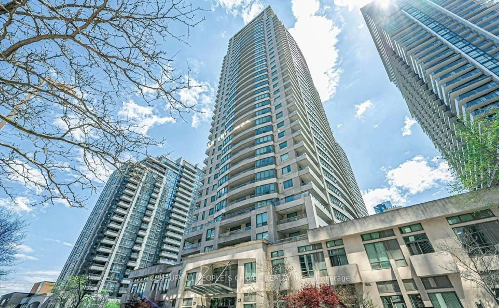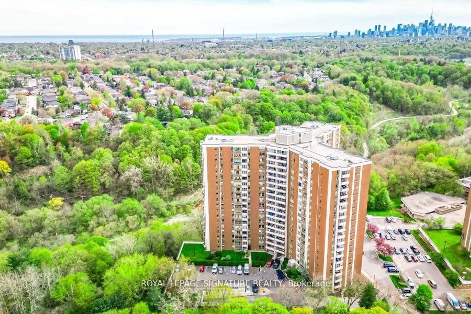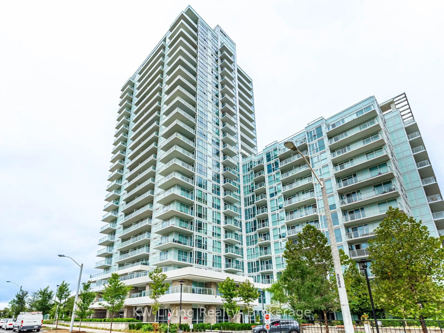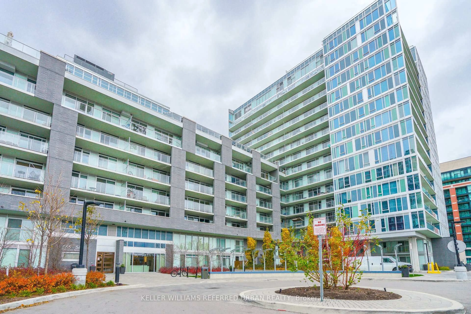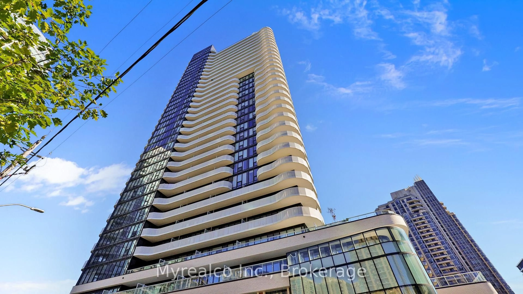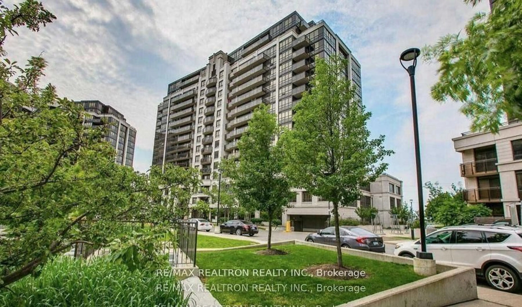1 Pemberton Ave #405, Toronto, Ontario M2M 4L9
Contact us about this property
Highlights
Estimated valueThis is the price Wahi expects this property to sell for.
The calculation is powered by our Instant Home Value Estimate, which uses current market and property price trends to estimate your home’s value with a 90% accuracy rate.Not available
Price/Sqft$714/sqft
Monthly cost
Open Calculator

Curious about what homes are selling for in this area?
Get a report on comparable homes with helpful insights and trends.
+92
Properties sold*
$694K
Median sold price*
*Based on last 30 days
Description
Location, location, location! Welcome to this fully renovated and move-in ready 1 bedroom suite in the heart of Yonge & Finch, offering unbeatable convenience with direct underground access to the Subway/TTC. This bright east facing unit provides peaceful exposure away from traffic along with an open balcony and large windows that fill the space with natural light. Step inside to find brand new luxury vinyl flooring and baseboards, and fresh paint throughout. The beautifully renovated kitchen features quartz countertops, new stainless steel appliances, modern hardware, and a functional pass-through design overlooking the living/dining area. The spacious bedroom offers a large window and double closet, while the stunning fully renovated 4-piece bathroom showcases elegant large-format porcelain tiles, a modern vanity with quartz counter, new fixtures, and a clean designer look. Additional features include ensuite laundry, 1 underground parking, and 1 locker. Located in the highly sought-after McKee & Earl Haig school district, and just steps to TTC, Viva, GO Transit, restaurants, shops, parks, and all amenities. Condo fees include all utilities, adding exceptional value. Perfect for both investors and end-users making this is an opportunity not to be missed in one of North York's most connected neighbourhoods!
Property Details
Interior
Features
Main Floor
Living
5.19 x 3.05Combined W/Dining / Vinyl Floor / East View
Dining
5.19 x 3.05Combined W/Living / Vinyl Floor / W/O To Balcony
Kitchen
2.32 x 2.13Vinyl Floor / Quartz Counter / Stainless Steel Appl
Br
4.2 x 2.74Vinyl Floor / Closet / East View
Exterior
Features
Parking
Garage spaces 1
Garage type Underground
Other parking spaces 0
Total parking spaces 1
Condo Details
Amenities
Exercise Room, Recreation Room, Visitor Parking
Inclusions
Property History
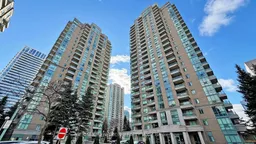 32
32