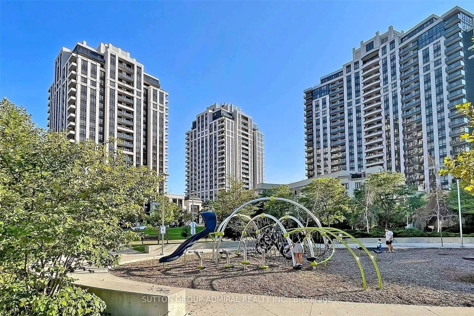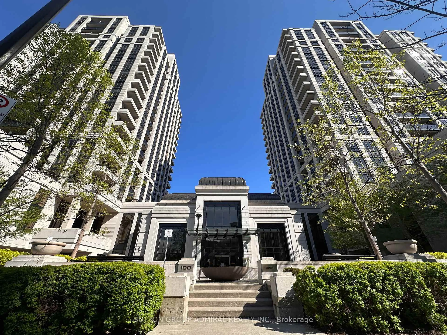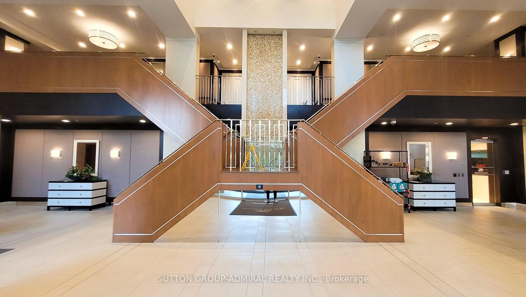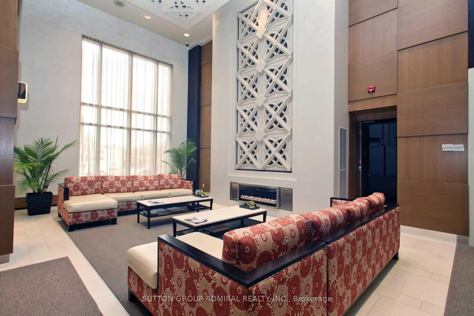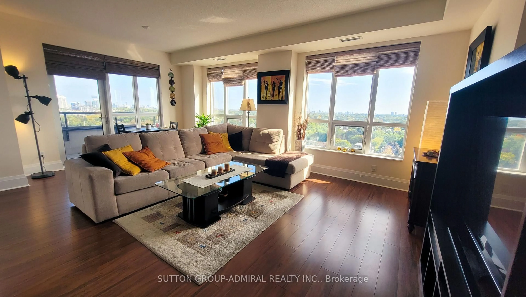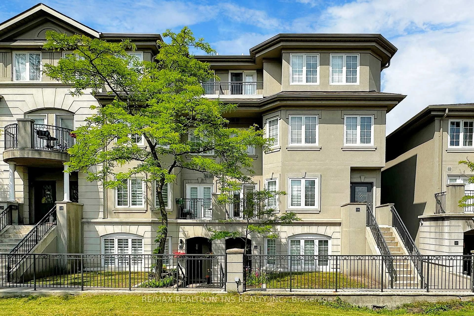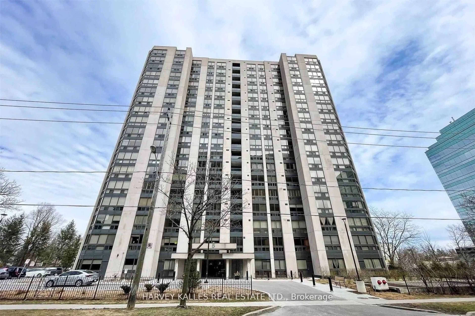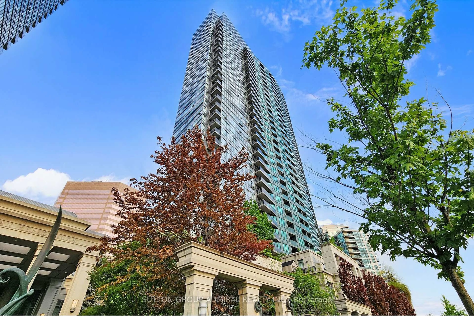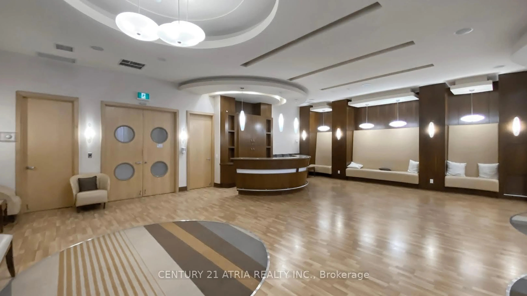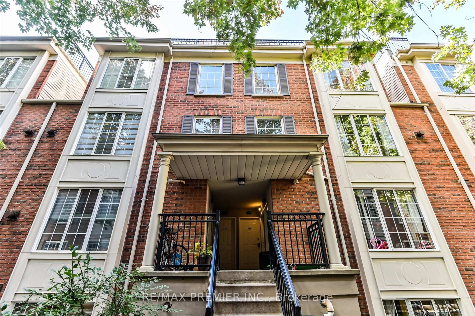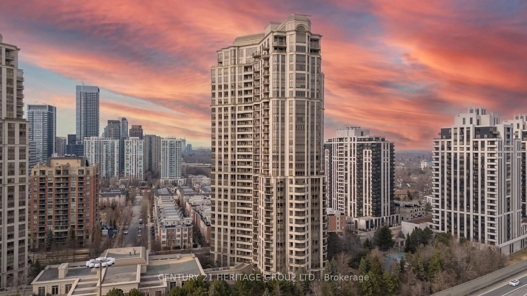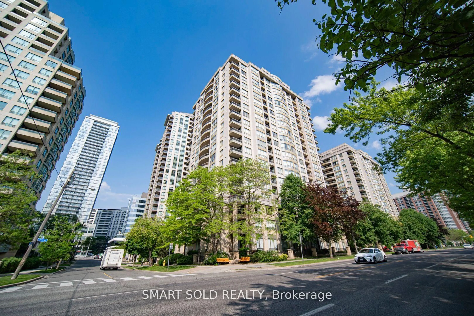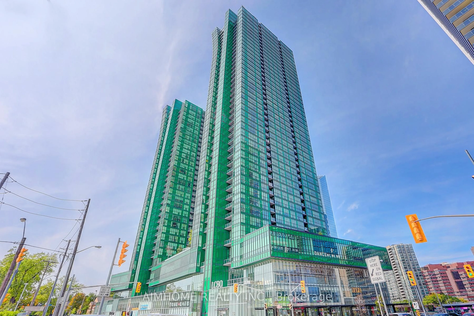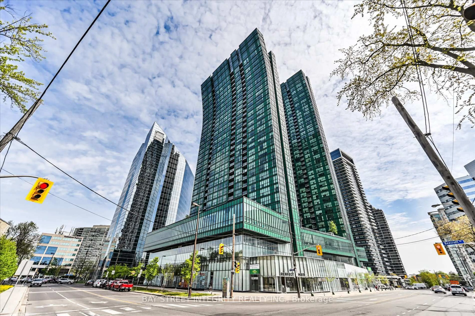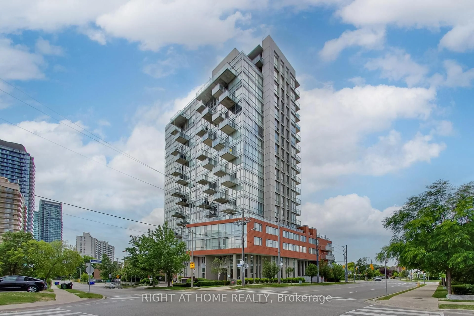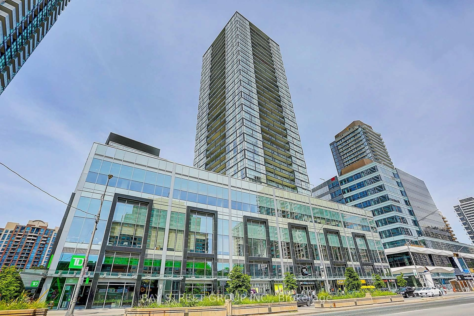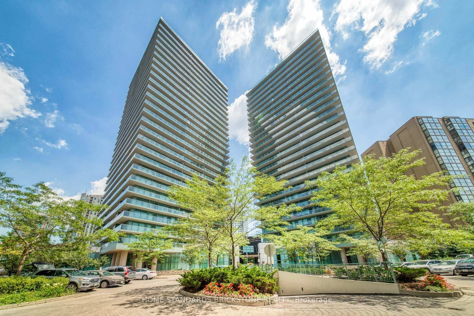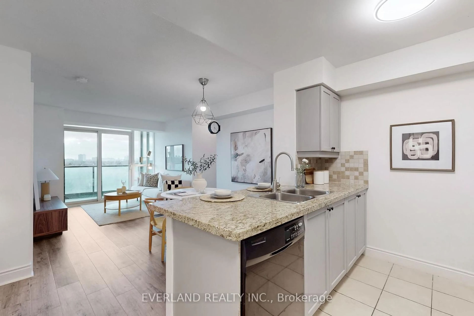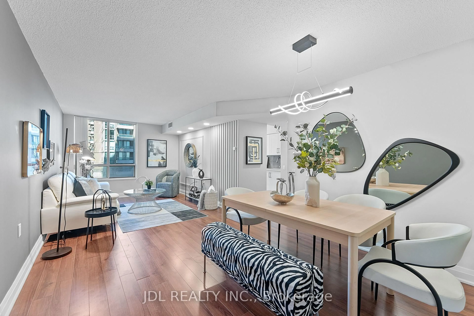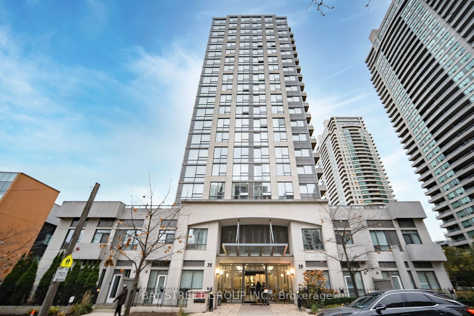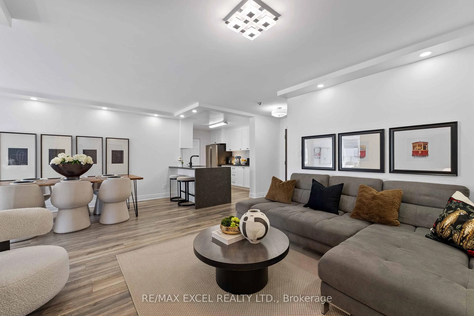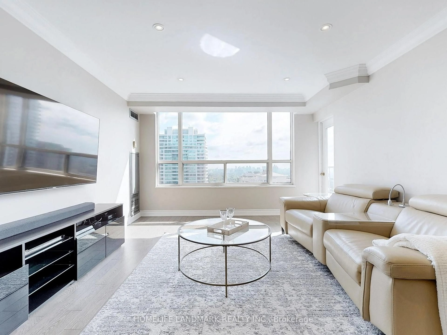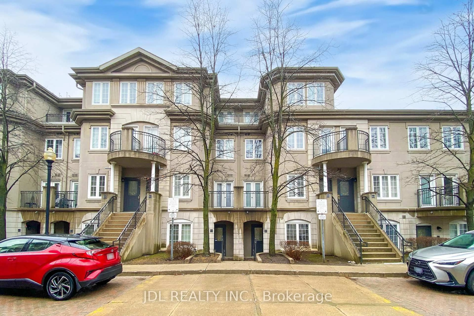100 Harrison Garden Blvd #1309, Toronto, Ontario M2N 0C2
Contact us about this property
Highlights
Estimated valueThis is the price Wahi expects this property to sell for.
The calculation is powered by our Instant Home Value Estimate, which uses current market and property price trends to estimate your home’s value with a 90% accuracy rate.Not available
Price/Sqft$824/sqft
Monthly cost
Open Calculator

Curious about what homes are selling for in this area?
Get a report on comparable homes with helpful insights and trends.
*Based on last 30 days
Description
Welcome To Tridel's Avonshire Luxurious Green Building. Bright & Spacious 2 + 1 Bdrm 2 Bath Corner Unit with South & East View. Features Split Bedroom Layout & Open Concept Large Kitchen W/ Ss Appliances, Centre Island & Lots Of Storages. Spacious Den With Glass French Doors Can Be Used As 3rd Bdrm or Office. Unobstructed Bright Southern Exposure To City Skyline. 9'Ceiling. Master Features Ensuite Bathroom & W/I Closet. Super Large Closet In 2nd Bdrm. Full Luxury Amenities Include Gym, Pool, Party Room, Movie Room, Game/Billiard/Board Room, Library, Guest Suits And 24/7 Concierge. This unit also presents an excellent investment opportunity for short-term vacation rentals or executive stays, offering strong income potential in a prime location.
Property Details
Interior
Features
Flat Floor
Living
4.21 x 6.4Laminate / W/O To Balcony / Large Window
Dining
4.21 x 6.4Laminate / Combined W/Living / Large Window
Kitchen
3.35 x 3.78Laminate / Centre Island / Stainless Steel Appl
Primary
3.77 x 3.214 Pc Ensuite / South View / W/I Closet
Exterior
Features
Parking
Garage spaces 1
Garage type Underground
Other parking spaces 0
Total parking spaces 1
Condo Details
Amenities
Concierge, Elevator, Guest Suites, Gym, Indoor Pool, Media Room
Inclusions
Property History
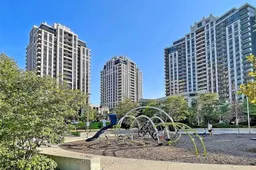 31
31