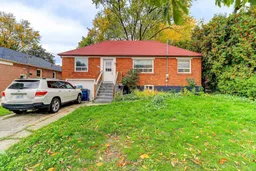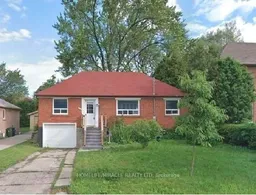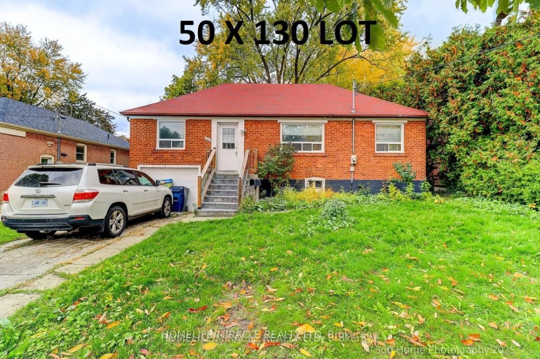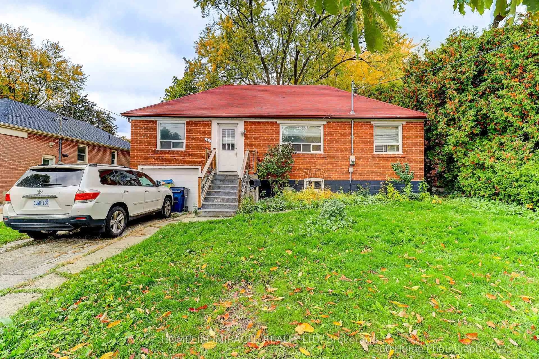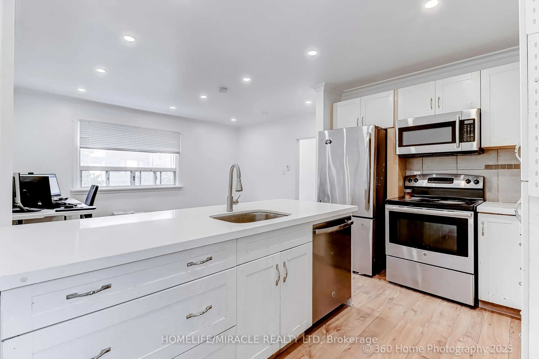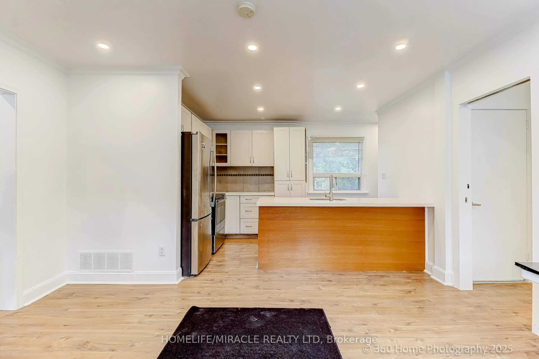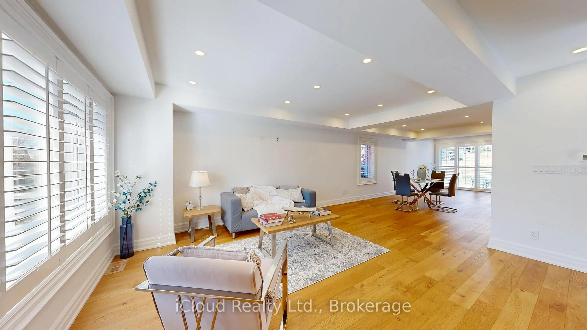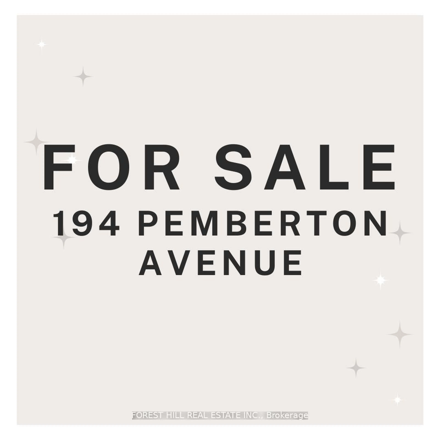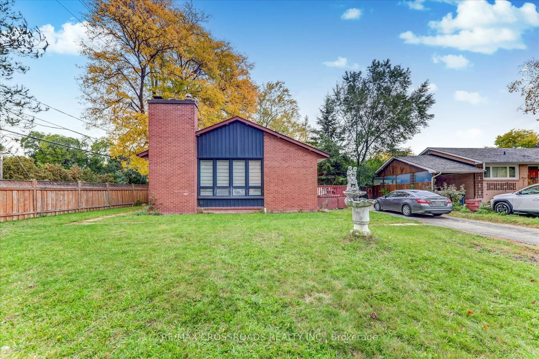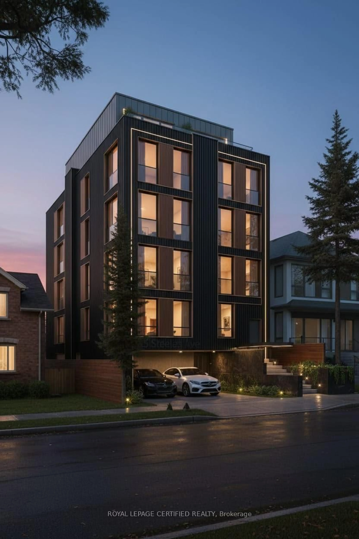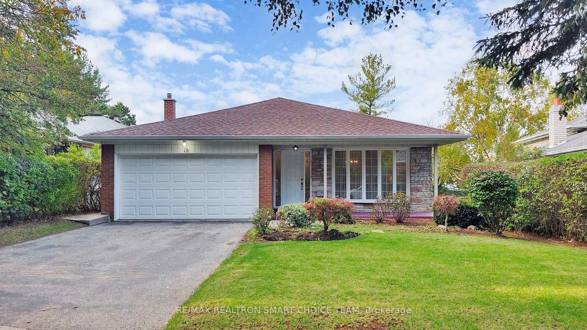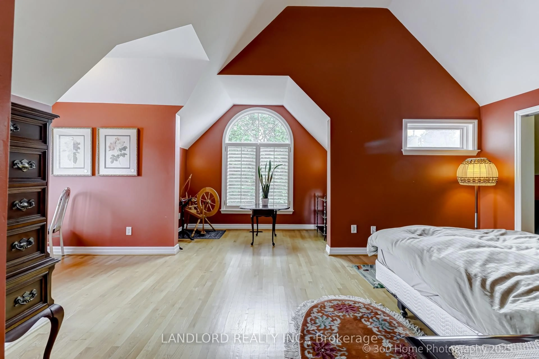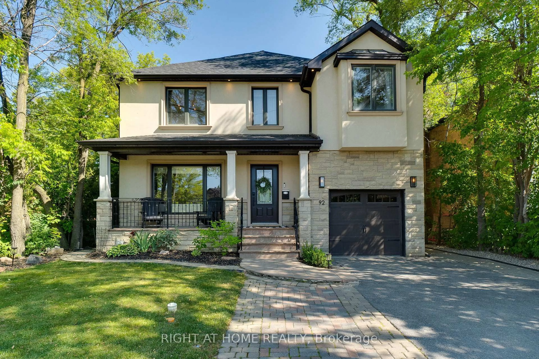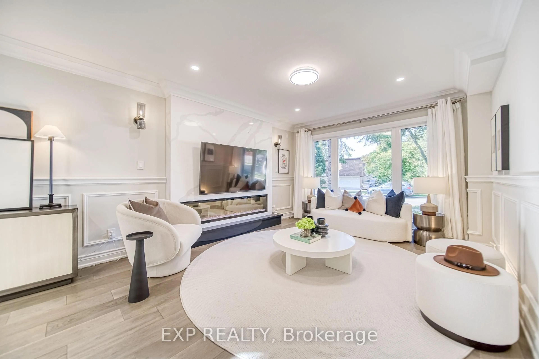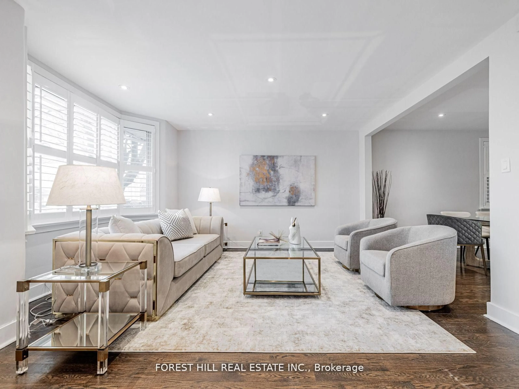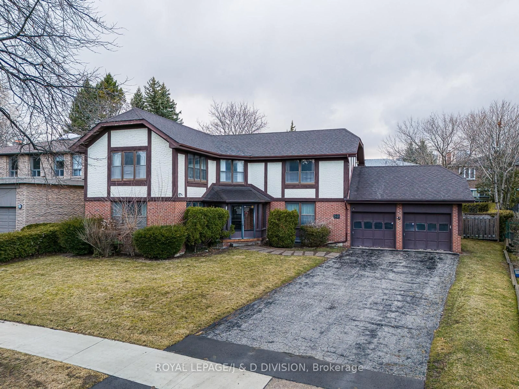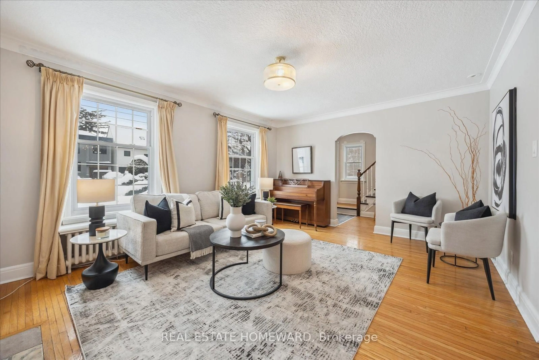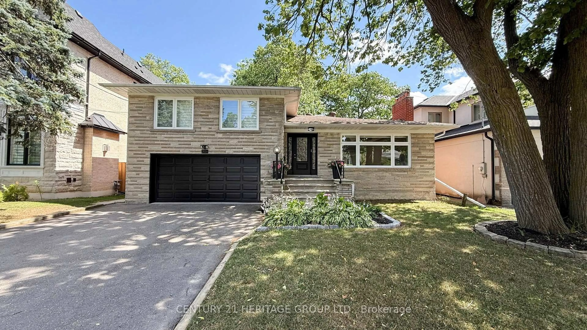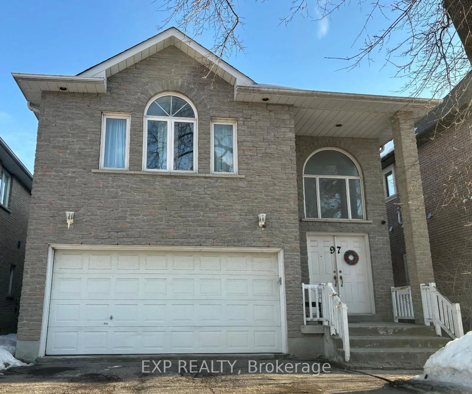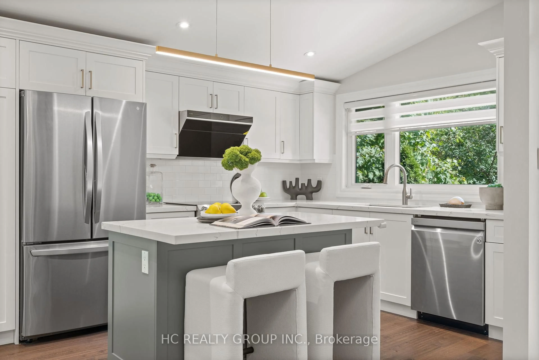106 Johnston Ave, Toronto, Ontario M2N 1H2
Contact us about this property
Highlights
Estimated valueThis is the price Wahi expects this property to sell for.
The calculation is powered by our Instant Home Value Estimate, which uses current market and property price trends to estimate your home’s value with a 90% accuracy rate.Not available
Price/Sqft$1,456/sqft
Monthly cost
Open Calculator
Description
Steps to Yonge Street! Rare Opportunity in Prime Location Welcome to an unparalleled real estate opportunity in one of Toronto's most sought-after neighborhood's - just steps from Yonge & Sheppard! This expansive bungalow is the perfect canvas for homeowners, investors, contractors, or builders looking to customize, renovate, or rebuild. Situated on a generously sized lot, the home offers endless potential for build two houses (Double Lot), expansion, outdoor living, and creative redesign single home. The property boasts a renovated kitchen with a pantry that overlooks a bright and inviting main floor family room - complete with a walkout to a sunny backyard deck, perfect for relaxing or entertaining. Inside, you'll find generous living and dining rooms with gleaming hardwood floors, plus a separate entrance for added flexibility - ideal for an in-law suite or rental potential. Enjoy unmatched convenience with proximity to top-rated schools, parks, green spaces, places of worship, major highways, and public transit - including the subway just minutes away. Whether you're looking to move in, renovate, or build new, this property is a rare find in an unbeatable location. The spacious lot provides ample room for outdoor recreation, gardening, or future development, making this home a true urban oasis. Double Lot Design available upon request
Property Details
Interior
Features
Main Floor
Foyer
2.0 x 2.0Laminate / Open Stairs
Living
4.3 x 4.2Laminate / Combined W/Dining / Large Window
Dining
4.3 x 4.2Laminate / Combined W/Living / Large Window
Kitchen
4.0 x 3.0Ceramic Floor / Modern Kitchen / Window
Exterior
Features
Parking
Garage spaces 1
Garage type Attached
Other parking spaces 2
Total parking spaces 3
Property History
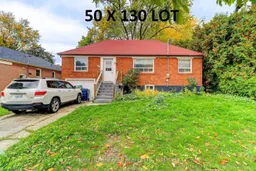 26
26