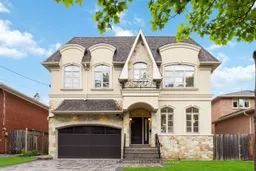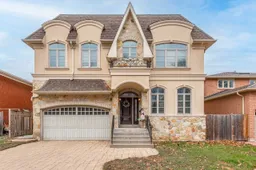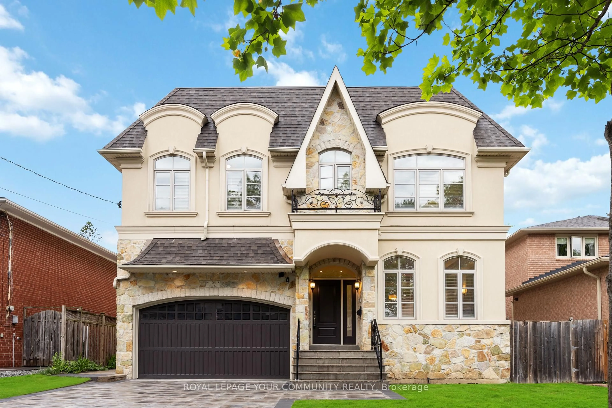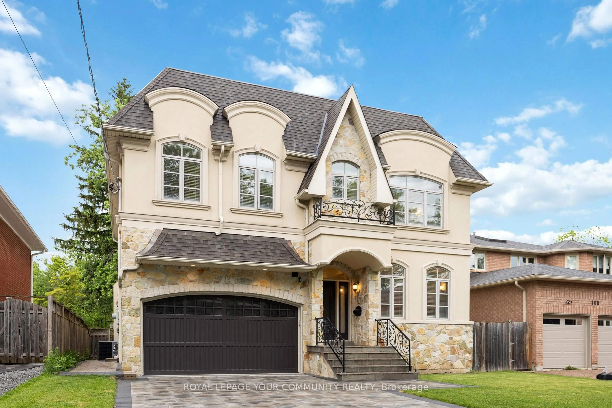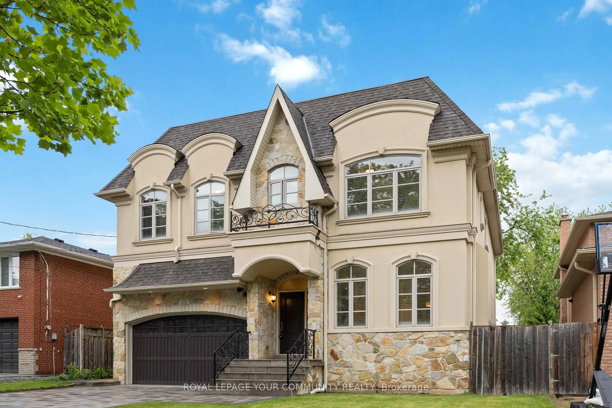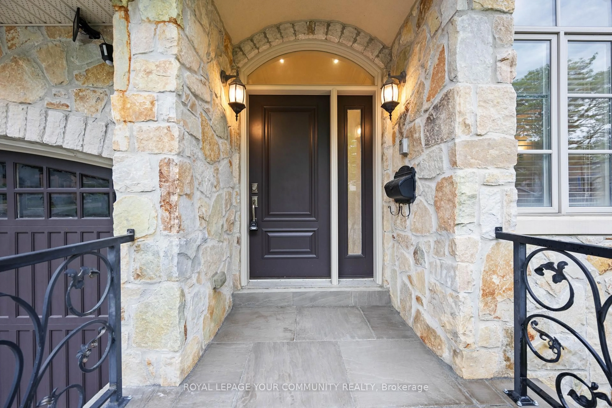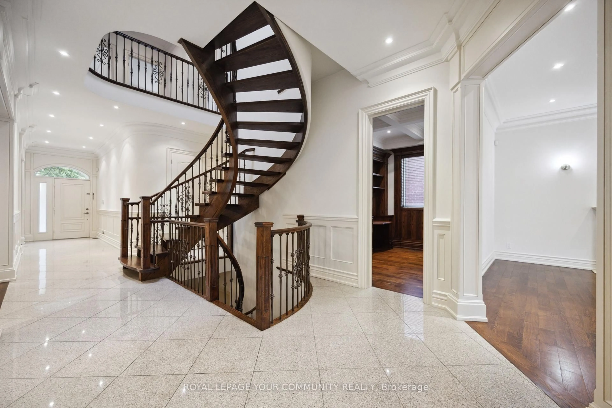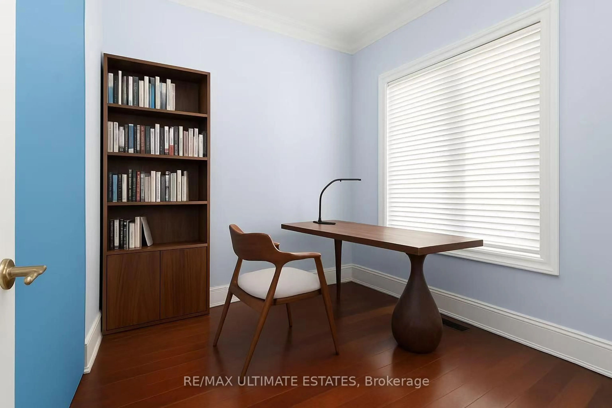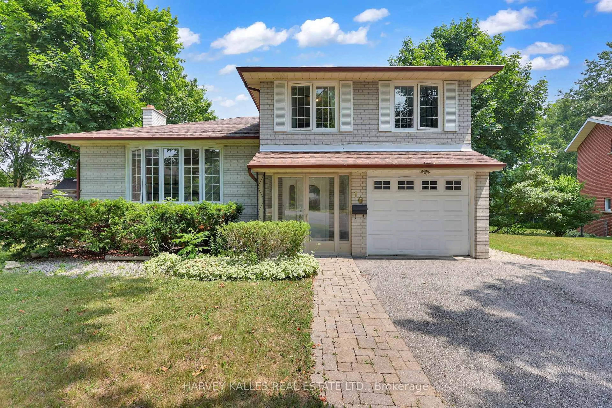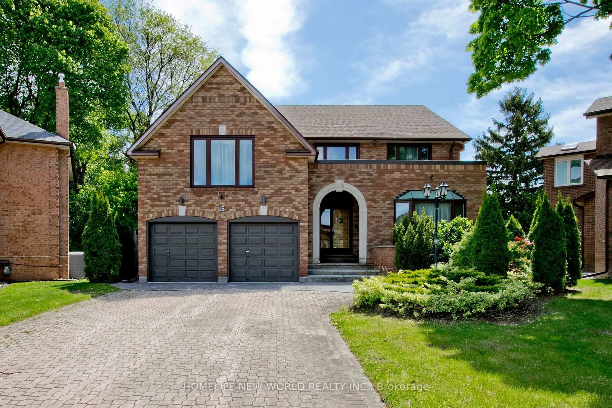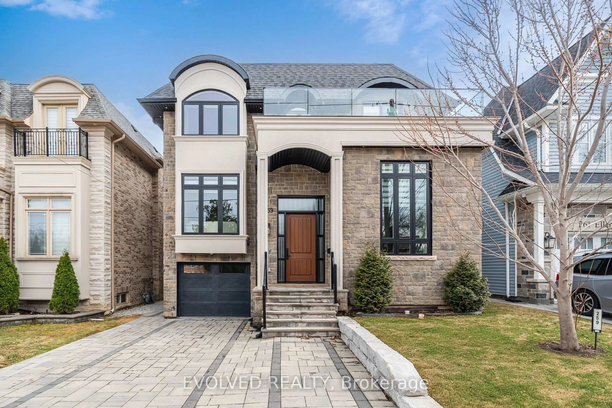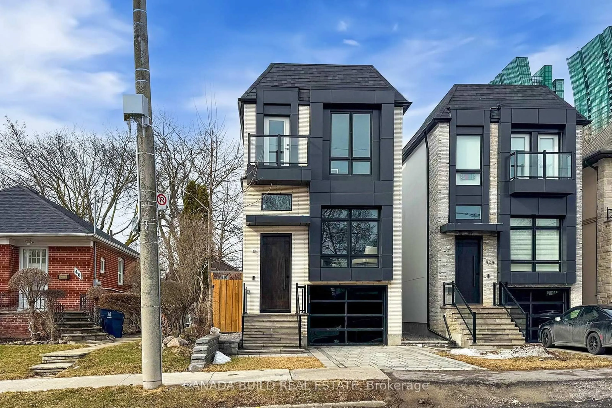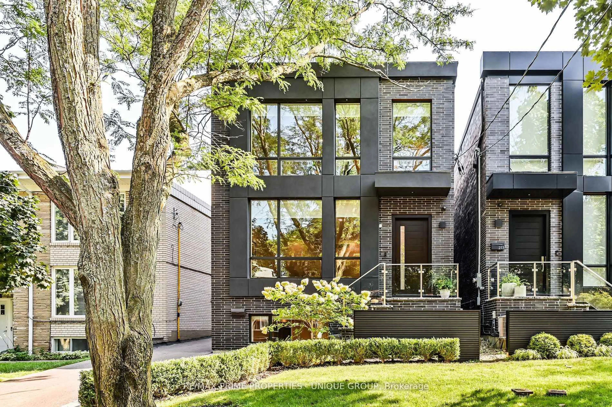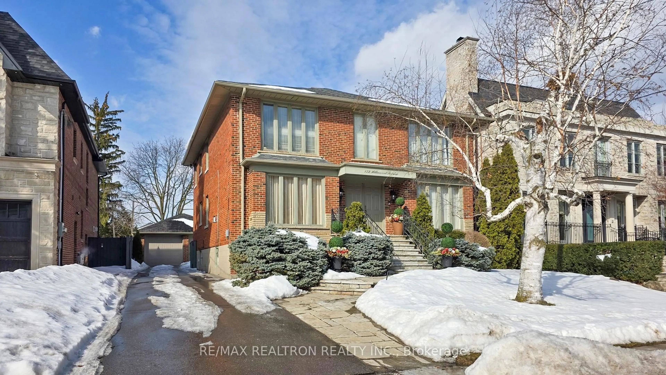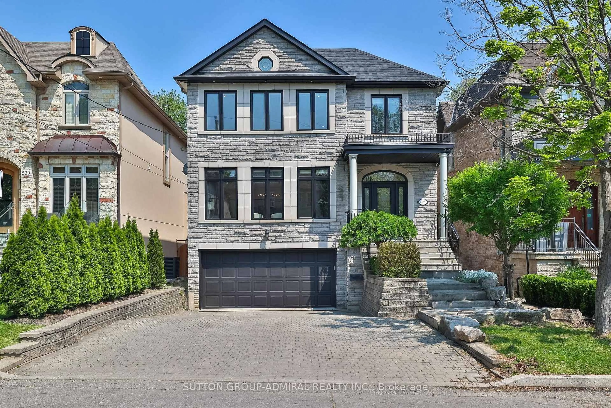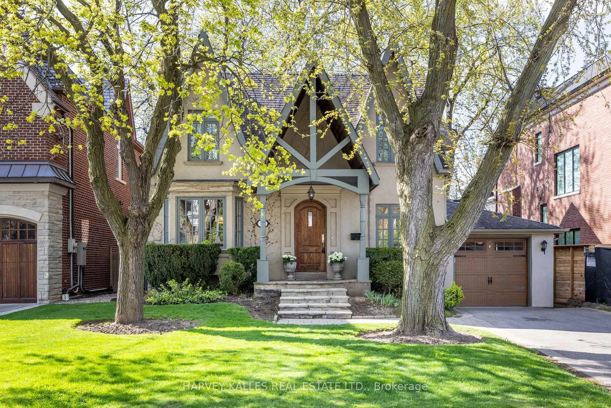106 Olive Ave, Toronto, Ontario M2N 4N8
Contact us about this property
Highlights
Estimated valueThis is the price Wahi expects this property to sell for.
The calculation is powered by our Instant Home Value Estimate, which uses current market and property price trends to estimate your home’s value with a 90% accuracy rate.Not available
Price/Sqft$871/sqft
Monthly cost
Open Calculator

Curious about what homes are selling for in this area?
Get a report on comparable homes with helpful insights and trends.
+12
Properties sold*
$2.2M
Median sold price*
*Based on last 30 days
Description
Timeless & Classic .Located on a premium extra-deep lot in one of Willowdale Easts most desirable neighbourhoods, this beautiful custom-built home offers the perfect mix of space, comfort, and quality finishes. It features 5 spacious bedrooms, 6 bathrooms, and a double car garage.The main floor welcomes you with 10-foot ceilings, hardwood floors, and a bright open layout thats ideal for both family living and entertaining. The kitchen is equipped with a large centre island, granite countertops, Brand new Appliances ,custom cabinetry, and a generous breakfast area. It opens to a warm and inviting family room with a marble gas fireplace and views of the private backyard.The primary bedroom offers a walk-in closet and a 7-piece ensuite bathroom with a Jacuzzi tub, double sinks, and a glass shower with body jets. Each additional bedroom has direct access to a bathroom, offering convenience for the whole family.The walk-up basement is finished and adds great additional space for recreation or a gym. Close to top-rated schools, parks, transit, shopping, and all everyday amenities,.This home delivers location and lifestyle in one of North Yorks top communities**Premium Lot **Extra Deep**
Property Details
Interior
Features
Main Floor
Living
6.72 x 3.91Gas Fireplace / Combined W/Dining / hardwood floor
Dining
6.72 x 3.91Combined W/Living / French Doors / hardwood floor
Family
4.53 x 4.08Marble Fireplace / Open Concept / hardwood floor
Kitchen
8.58 x 4.34Centre Island / Granite Counter / Breakfast Area
Exterior
Features
Parking
Garage spaces 2
Garage type Built-In
Other parking spaces 6
Total parking spaces 8
Property History
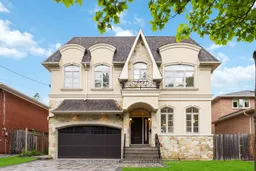 42
42