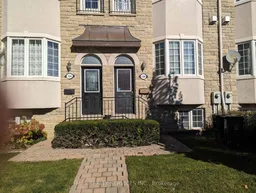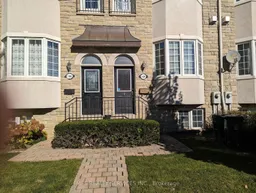Executive free hold townhome steps to public transit & short walk to subway. Features private garage and private driveway. Part of a well maintained eight unit townhome complex in the heart of North York. Large eat in kitchen with granite counters and walkout to a private deck. 10 foot ceilings on the main floor and 9 foot ceilings in basement. High vaulted ceiling in primary bedroom with spa like ensuite. Large walk in closet on second floor with extra closets in hallway. 2 decks/balconies overlooking gardens at back of the property. Julian balcony in second floor bedroom facing Finch. Skylight over stairs provides wonderful natural lighting. Walk out to garage from basement. Family room in basement could be used as a 4th bedroom instead, adjoined by 3 piece washroom. Roof replaced in 2015. Very well designed home for urban living. Motivated seller, don't miss opportunity to own a home in this excellent location.
Inclusions: SS Fridge, Stove, Dish Washer, BI Microwave with exhaust, Washer and Dryer, Furnace and AC, window coverings as installed.





