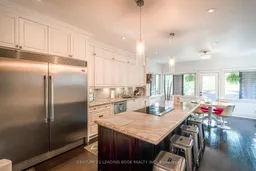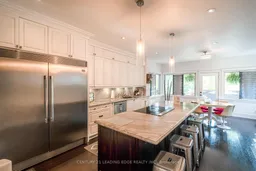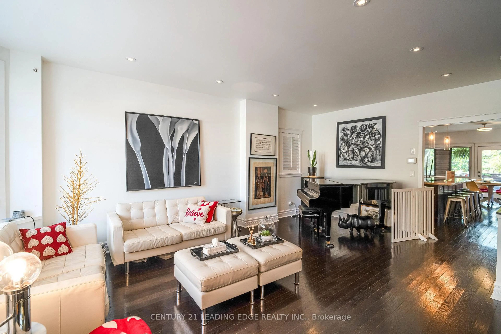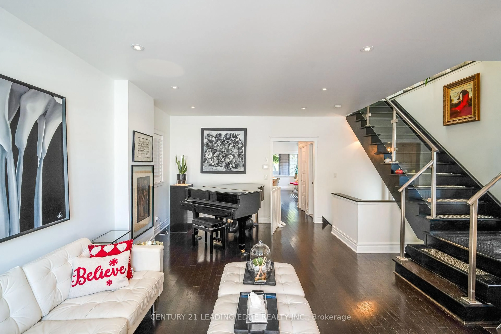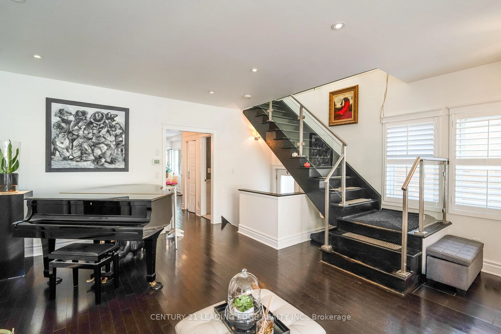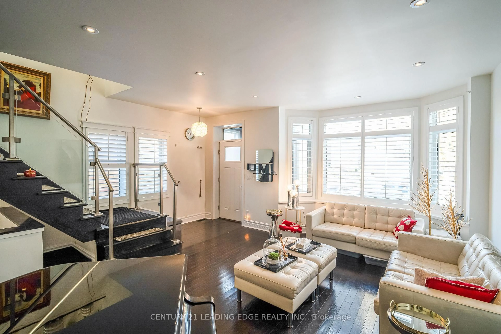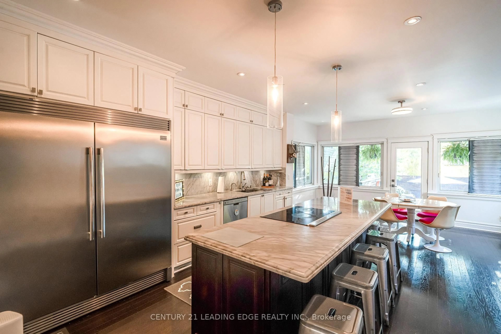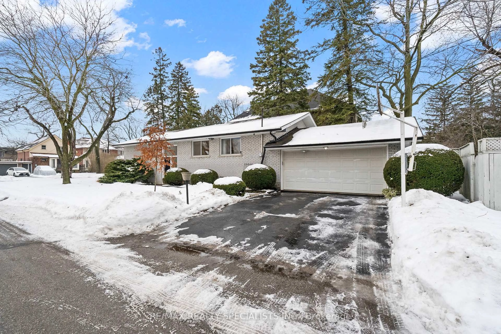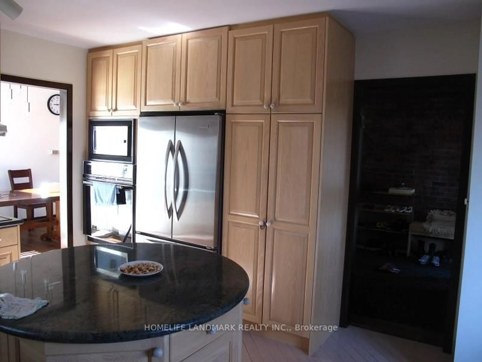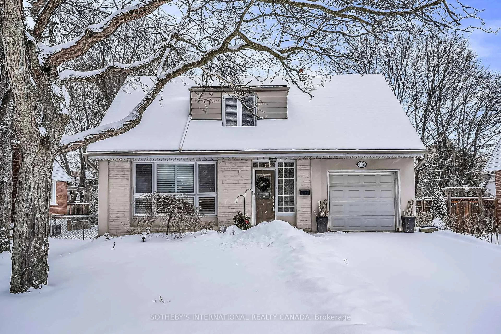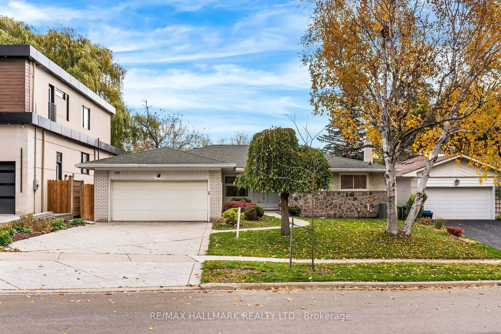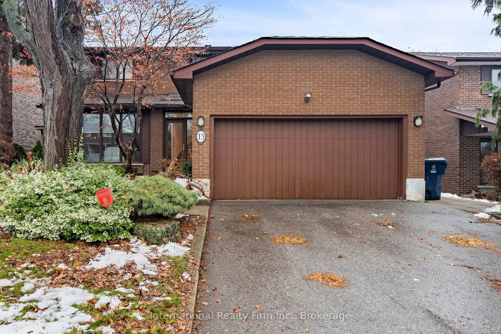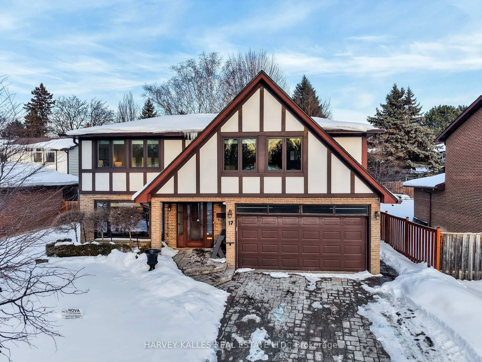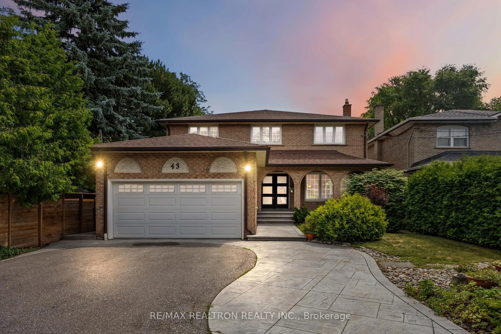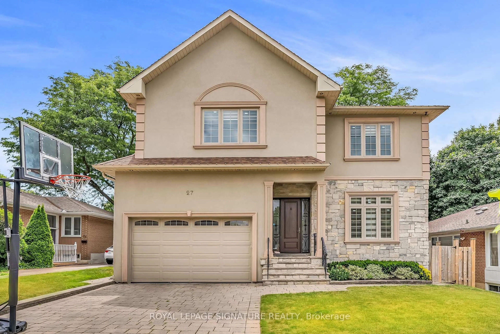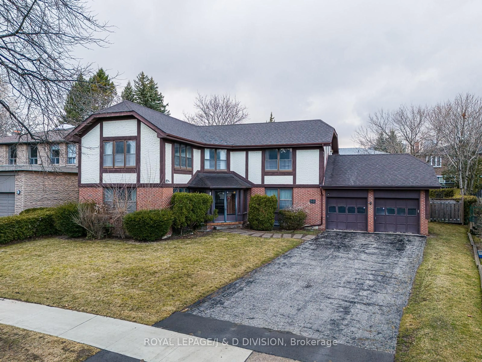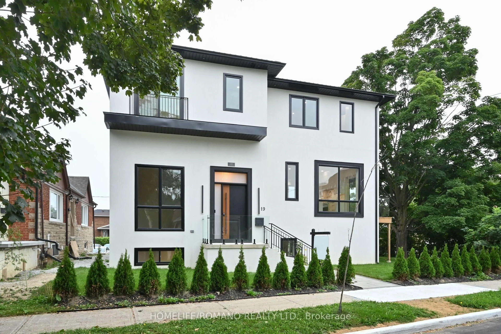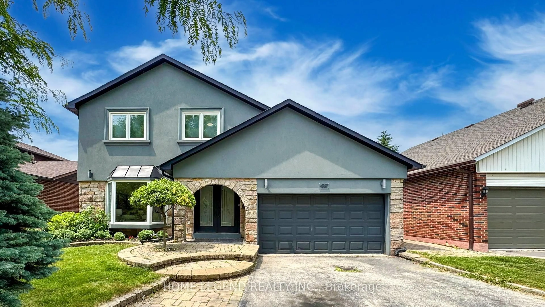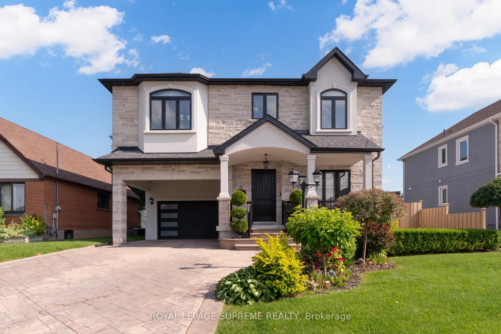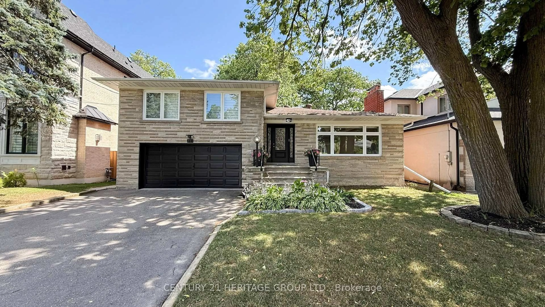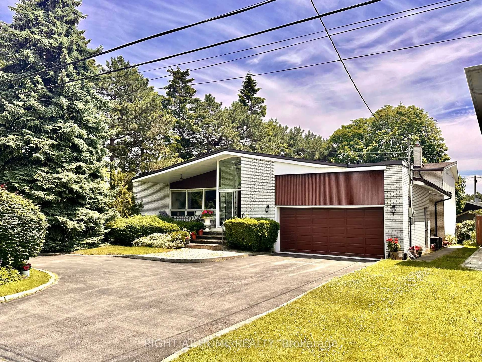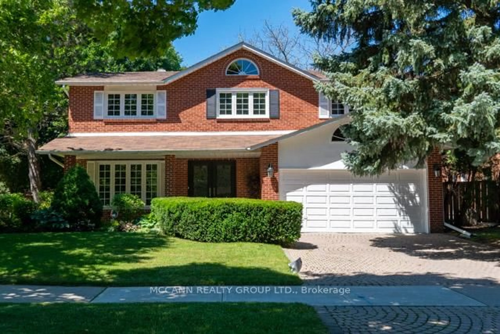137 PARKVIEW Ave, Toronto, Ontario M2N 3Y6
Contact us about this property
Highlights
Estimated valueThis is the price Wahi expects this property to sell for.
The calculation is powered by our Instant Home Value Estimate, which uses current market and property price trends to estimate your home’s value with a 90% accuracy rate.Not available
Price/Sqft$1,079/sqft
Monthly cost
Open Calculator
Description
Welcome to 137 Parkview Ave - Your forever home in one of North York's most sought-after neighbourhoods. Meticulously rebuilt, this custom home offers a modern design with the highest end finishes. The open-concept main floor is an entertainer's dream, featuring dark hardwood & 7" baseboards. A stunning chef's kitchen showcases high-end appliances, a 9-ft Carrera marble island, side-by-side fridge/freezer & custom Orchard Park cabinetry. The luxurious details continue in the powder room with heated floors & Calacatta marble. Upstairs, 3 skylights and 9-ft ceilings create a bright, airy second level. It features 3generous bedrooms-a primary retreat with Juliet balcony & spa-like ensuite, another with a bay window, a third with a skylight-and a versatile library. The finished basement, with a separate walk-out, is perfect for a rec room or guest space. Step outside to a backyard oasis featuring a zero-maintenance Trex deck with massive storage underneath and a rare outdoor hot/cold water tap for ultimate convenience. Peace of mind is guaranteed with a professionally underpinned & waterproofed basement and upgraded R40/R20 insulation throughout the house. Located in the zone for top schools: McKee PS, Earl Haig SS, Claude Watson & Cardinal Carter. Steps to Yonge St, the subway & Mel Lastman Square. A home of this caliber is a rare opportunity. Book your showing today.
Property Details
Interior
Features
Main Floor
Kitchen
4.29 x 4.14hardwood floor / Marble Counter / Stainless Steel Appl
Dining
4.29 x 3.68hardwood floor / W/O To Balcony / Open Concept
Living
4.29 x 3.3hardwood floor / Large Window / Open Concept
Exterior
Features
Parking
Garage spaces -
Garage type -
Total parking spaces 3
Property History
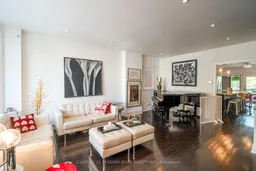 37
37