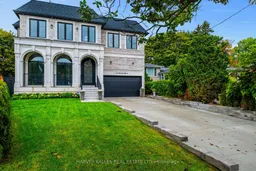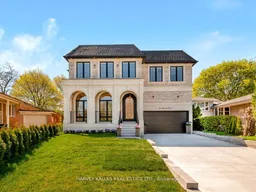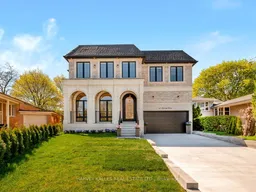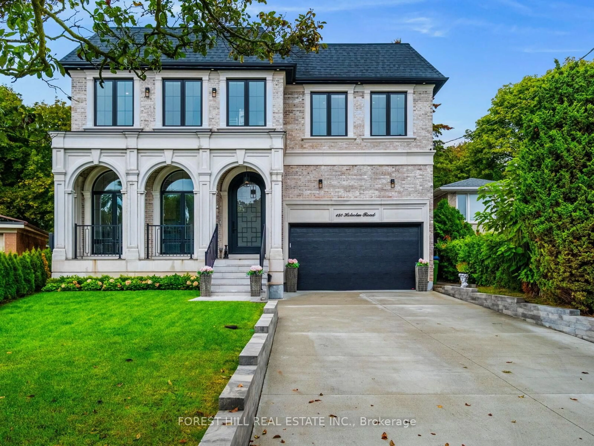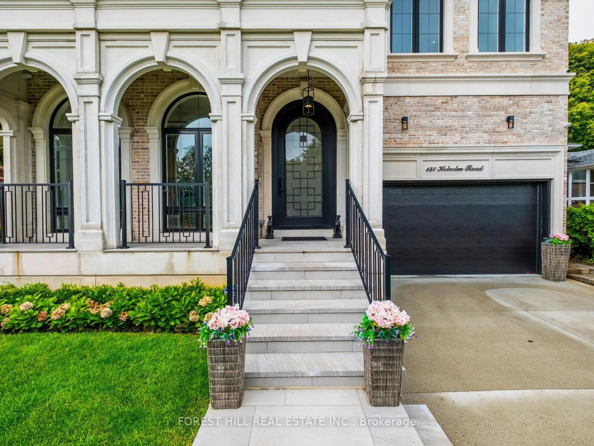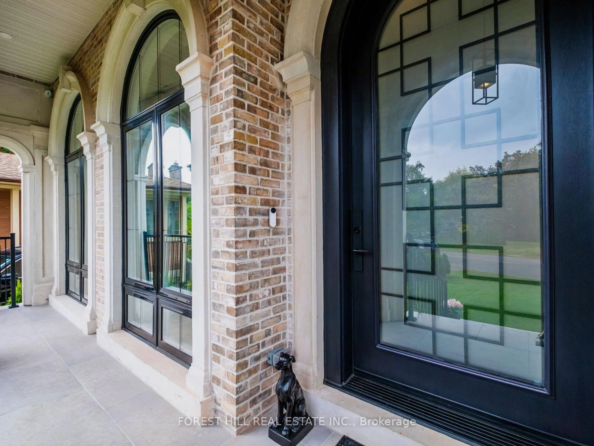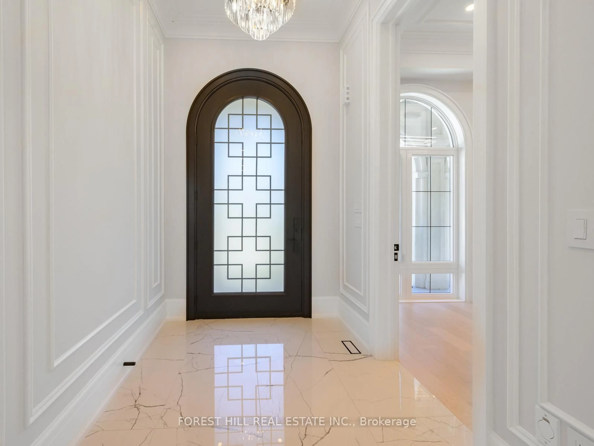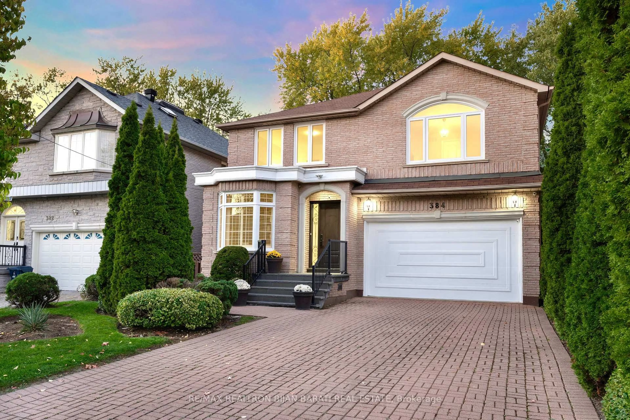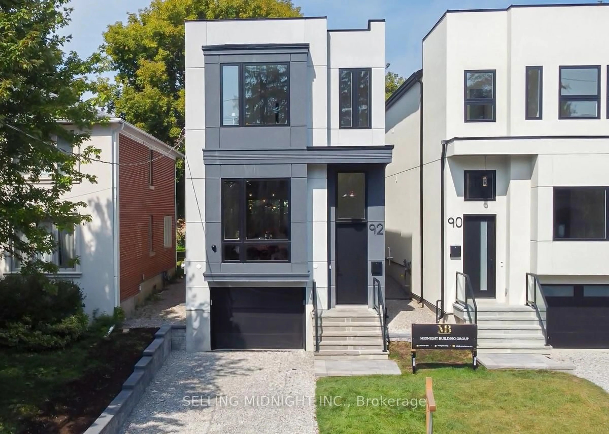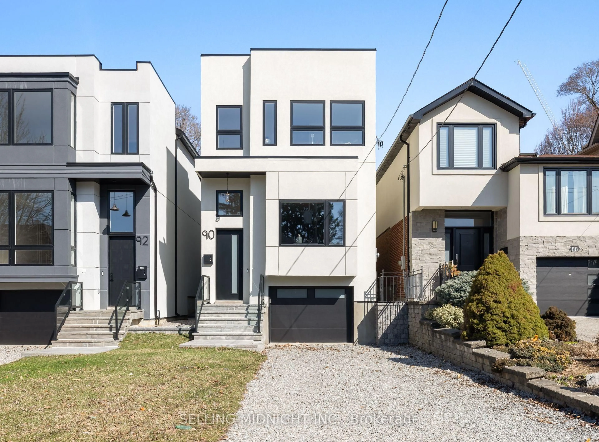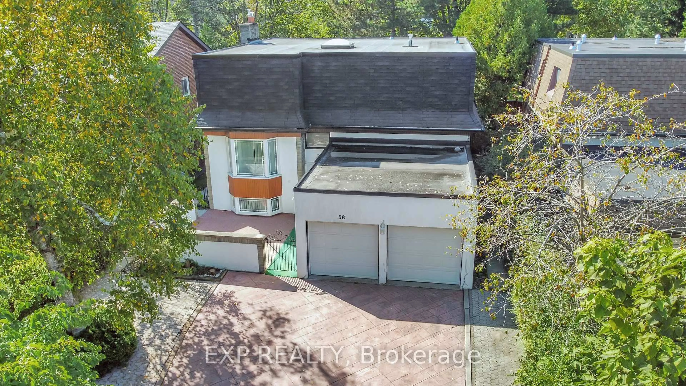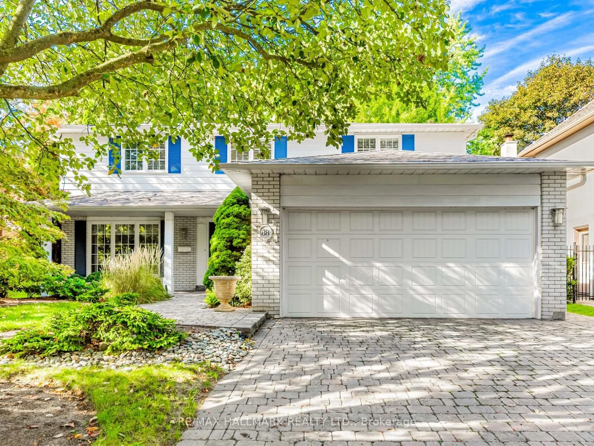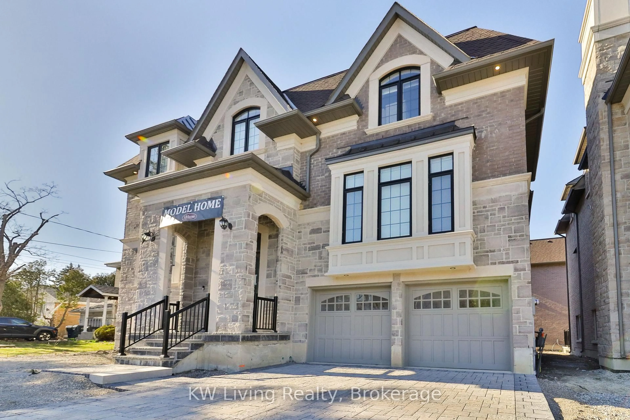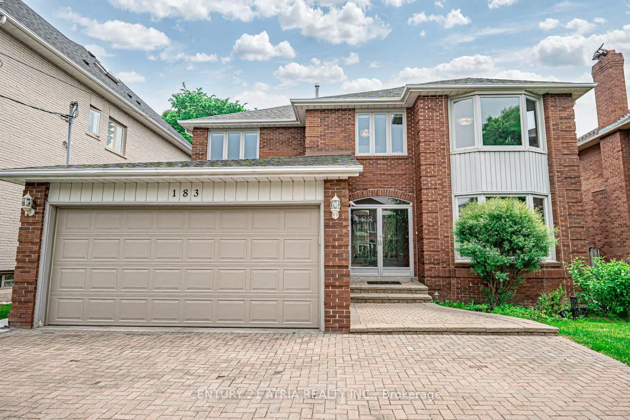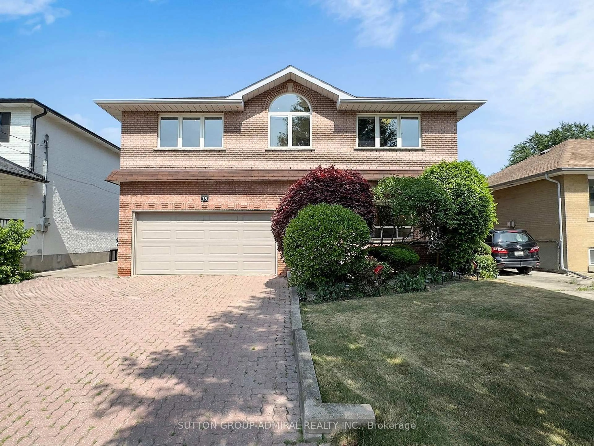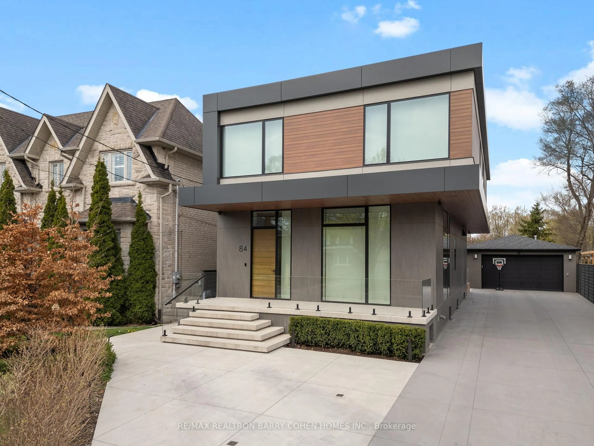150 Holcolm Rd, Toronto, Ontario M2N 2E2
Contact us about this property
Highlights
Estimated valueThis is the price Wahi expects this property to sell for.
The calculation is powered by our Instant Home Value Estimate, which uses current market and property price trends to estimate your home’s value with a 90% accuracy rate.Not available
Price/Sqft$1,608/sqft
Monthly cost
Open Calculator
Description
Timeless Elegance & Remarkable Craftsmanship Throughout this Luxury Custom Home! Filled w/Natural Light, 4 + 2 Bedrooms & 7 Baths. Architectural Masterpiece built w/Attention to EveryDetail & Highest Quality Finishes. 11 Foot Ceilings on Main & 2nd Fl. Main FloorOffice/Library. O/C Kitchen/Breakfast/Family Rms w/o to Oversized Deck & Backyard. ChefsKitchen, Hi-End Appl. Formal Dining Rm. Custom 9 ft Solid Wood Doors. Butler's Pantry. B/ICustom Media Storage. 2 Gas Fireplaces. Sumptuous Primary w/ Feature Walls, 7-pc ensuite, 17 x12 Ft Dressing Rm w/ Make-up Table & Separate Shoe Closet. 2 Laundry Rms. All Bedroomsw/Ensuite Baths. 2nd Fl Feature Wall w/LED lighting. Dimmers, Charming Arched Windows(M).Stone Porch. Custom Front Door, Brick/Stone ext. Security Cameras. Wine Cellar, Large Rec w WetBar. 10 Ft Ceilings in Bsmt. Gym & Hobby Rms (could be 5th & 6th Bdrms) 2 Car Garage. ImportedStone Floors. Wood floor, Skylight, Wrought Iron Railing. Caesarstone Counters. Steps to parkand Community Centre. 150 Holcolm Road boasts 2,191 Square feet, plus a Full-Sized 18'9" x17'4" Garage with a 15 foot Ceiling on The Main Floor, with Eleven Foot Ceilings. The 2ndStorey Measures 2,567 Square Feet, with spacious 4 Bedrooms, Each with Ensuite Bathroom, plus aLaundry Room and again, Eleven Foot Ceilings. The lower Level is 2,313 Square Feet, with aRecreation Room Spanning almost 46 Feet, plus 2 Bedrooms, Two 3 Piece Bathrooms, Second LaundryRoom, Wine Cellar, Ten Foot Ceilings, Windows (natural Light) and Double Glass Doors leading tothe Backyard. That's 4,758 Sq Ft above Grade and 2,313 on the lower level, for a total of 7,071Square feet. Other Notables: All Built-Ins & Millwork Done On-Site. Two HVAC systems. AutomaticSensored Closet Lighting in Bedrooms. Custom Imported Faucets. 2 Laundry rooms with Full-SizedWasher and Dryer. Lower level bedrooms could be Nanny Suite or In-Law Suite.
Property Details
Interior
Features
Main Floor
Foyer
2.77 x 2.0Marble Floor / Crown Moulding / W/I Closet
Kitchen
5.78 x 5.08Centre Island / Stainless Steel Appl / Combined W/Family
Breakfast
6.22 x 3.58hardwood floor / B/I Desk / O/Looks Backyard
Family
5.67 x 5.28Gas Fireplace / B/I Shelves / W/I Closet
Exterior
Features
Parking
Garage spaces 2
Garage type Built-In
Other parking spaces 6
Total parking spaces 8
Property History
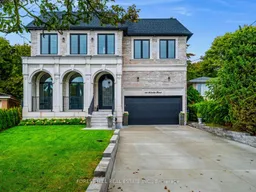 50
50