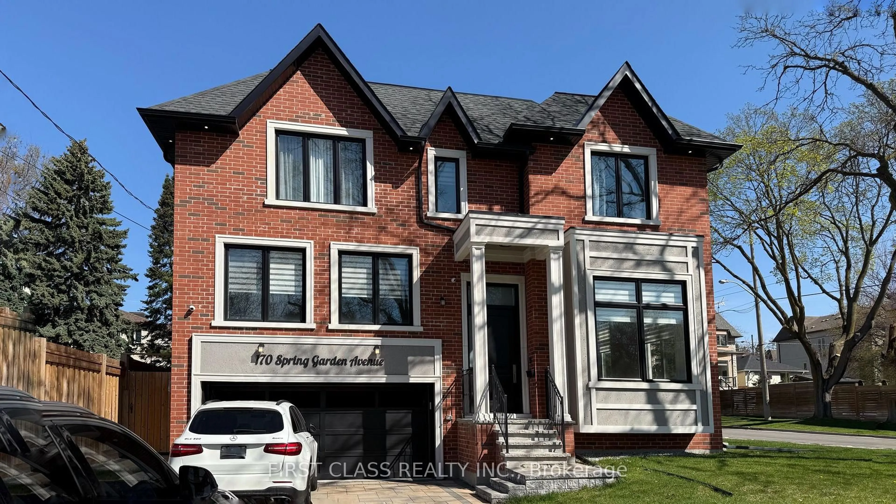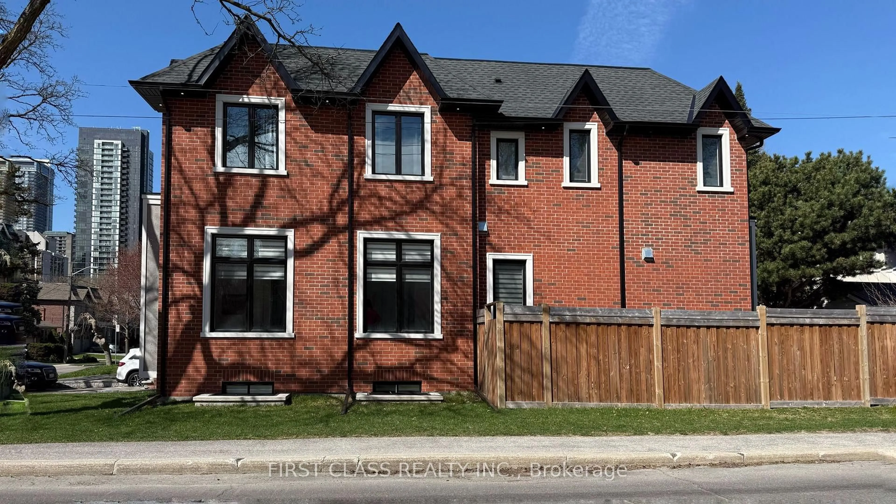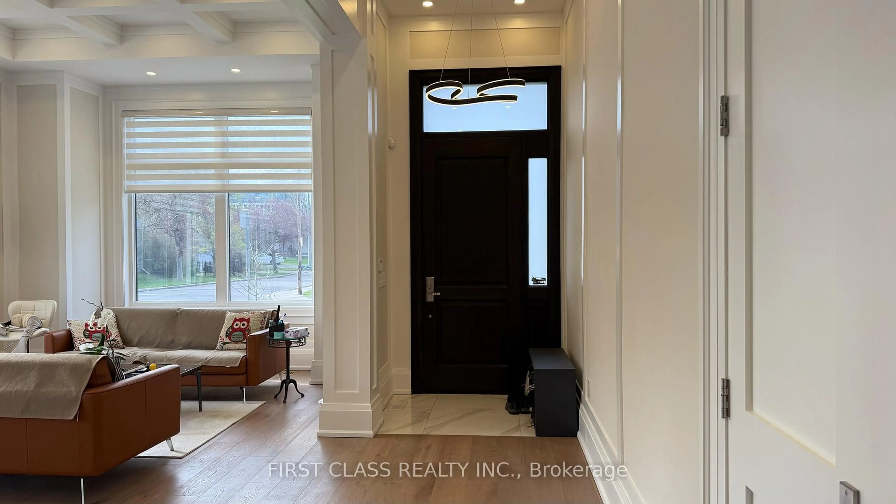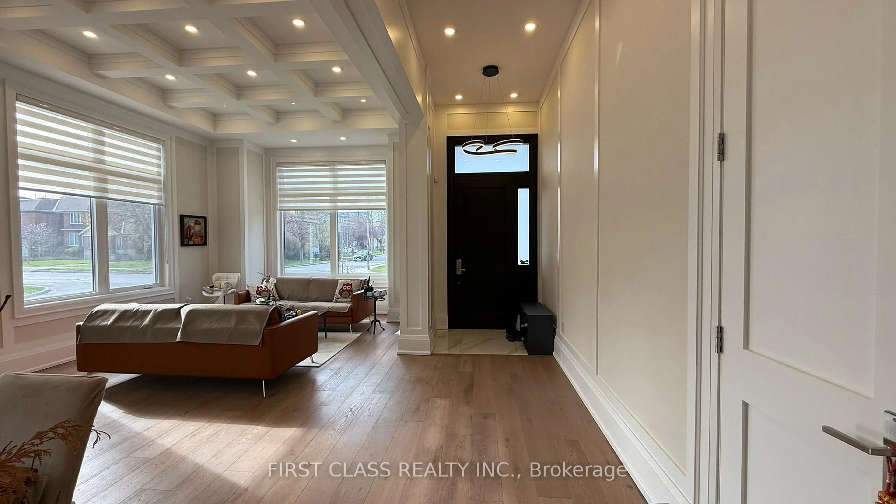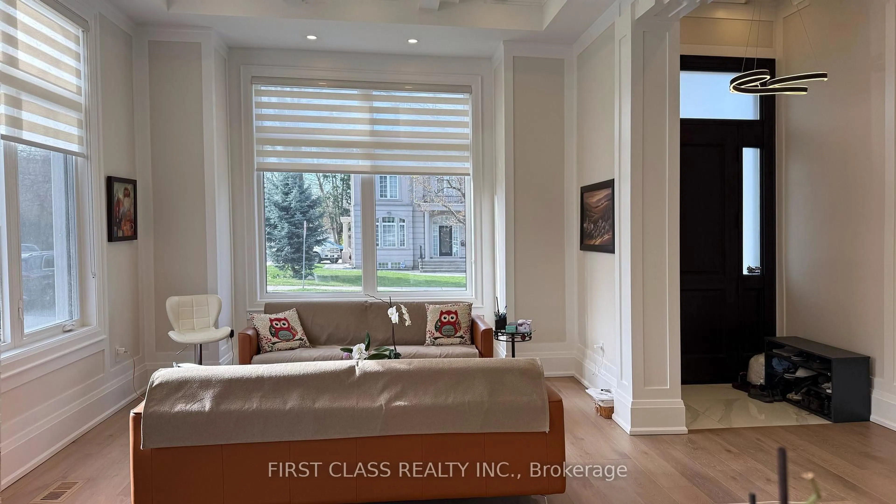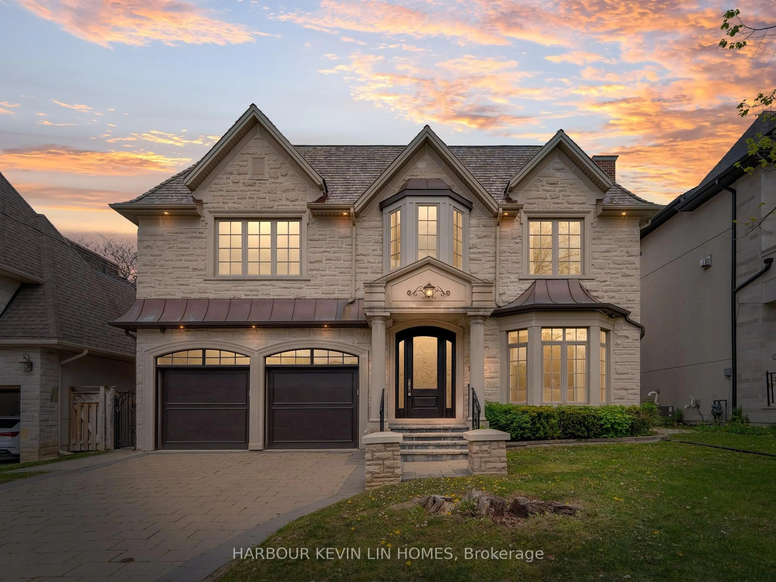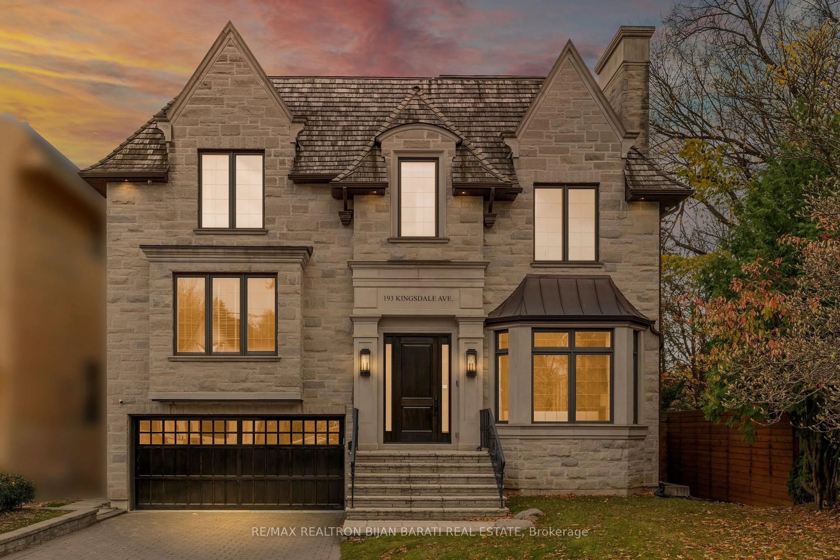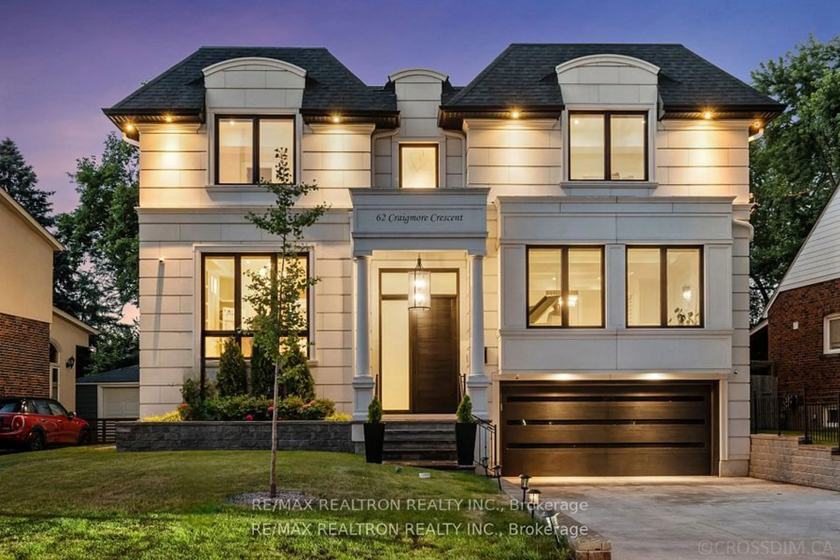170 Spring Garden Ave, Toronto, Ontario M2N 3G5
Contact us about this property
Highlights
Estimated ValueThis is the price Wahi expects this property to sell for.
The calculation is powered by our Instant Home Value Estimate, which uses current market and property price trends to estimate your home’s value with a 90% accuracy rate.Not available
Price/Sqft$1,008/sqft
Est. Mortgage$17,822/mo
Tax Amount (2024)$18,748/yr
Days On Market51 days
Description
***A MUST-SEE PROPERTY*** Spectacular Luxury Custom-built masterpiece home. only 3 years old. On a prime 50ft Corner lot in Willowdale East. No sidewalk. Approximately 3800 SQFT above ground and Total living space is approximately 5000 SQFT (As per owner). Walk-up basement. Professionally finished basement with separate entrance. Elevator inside provide convenience to your luxury daily life. Timeless Elegant open Concept design with practical layout and High Ceilings (Main floor: 13 height ceiling; 10 in master bedroom, etc.)Elegant coffered ceiling in living/dining rooms. Large Windows Bring In Abundant Natural Lights. Hardwood floor throughout (except kitchen, bathrooms, basement, and where it fits.).All bedrooms above ground with ensuite bathrooms. Primary bedroom has huge walk in closet and fireplace. Pot lights in many rooms. Chefs Gourmet Kitchen with Beautiful Large Center Island, Quartz counters, Quality Cabinetry and High-end kitchen appliances: Miele stove, built-in JennAir oven, microwave and fridge.Stunning staircase with modern look yet natural soothing feel by combination of glass and hardwood. Interlock driveway.2 Skylights. 2 Furnaces. 2 Fireplaces, 2 Laundry rooms, In total 8 bedrooms and 8 bathrooms/washrooms. Home Security Alarm System. Central Vac, Central A/C. Highly demanded school zone, Earl Haig SS. Walking distance to subway station, schools, shops, parks and restaurants. Closed to Shopping Centers and Hwy 401 / 404.
Property Details
Interior
Features
2nd Floor
4th Br
0.0 x 0.0Pot Lights / Large Window / 3 Pc Ensuite
2nd Br
0.0 x 0.0Pot Lights / Large Window / 5 Pc Ensuite
Primary
0.0 x 0.0Pot Lights / W/I Closet / 5 Pc Ensuite
3rd Br
0.0 x 0.0Large Window / Pot Lights / 4 Pc Ensuite
Exterior
Features
Parking
Garage spaces 2
Garage type Attached
Other parking spaces 3
Total parking spaces 5
Property History
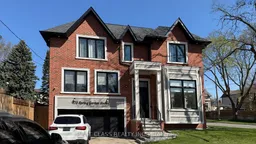 49
49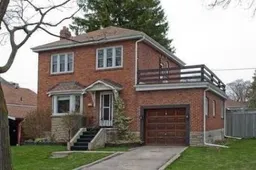
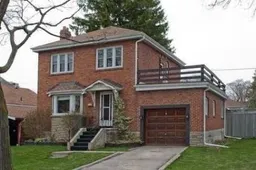
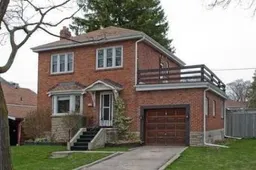
Get up to 1% cashback when you buy your dream home with Wahi Cashback

A new way to buy a home that puts cash back in your pocket.
- Our in-house Realtors do more deals and bring that negotiating power into your corner
- We leverage technology to get you more insights, move faster and simplify the process
- Our digital business model means we pass the savings onto you, with up to 1% cashback on the purchase of your home
