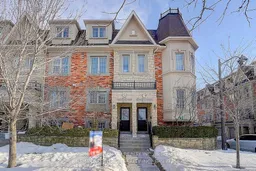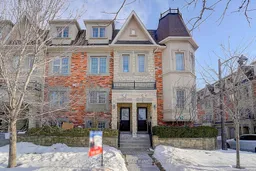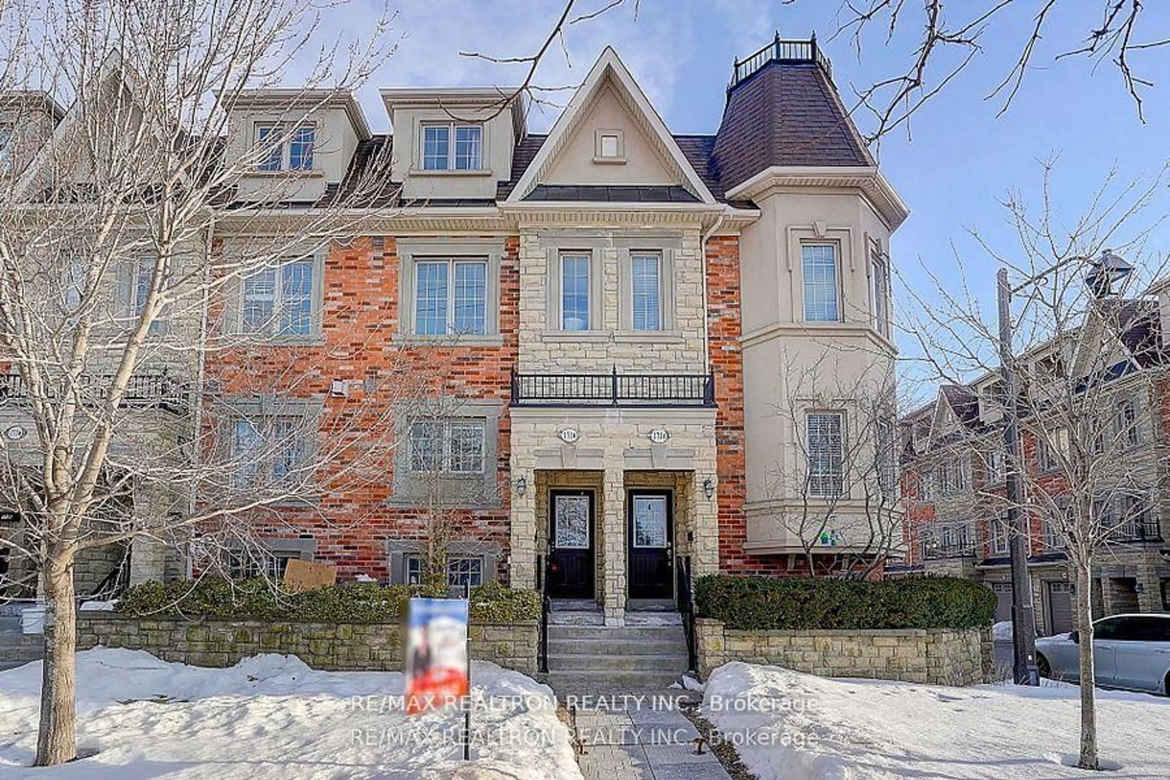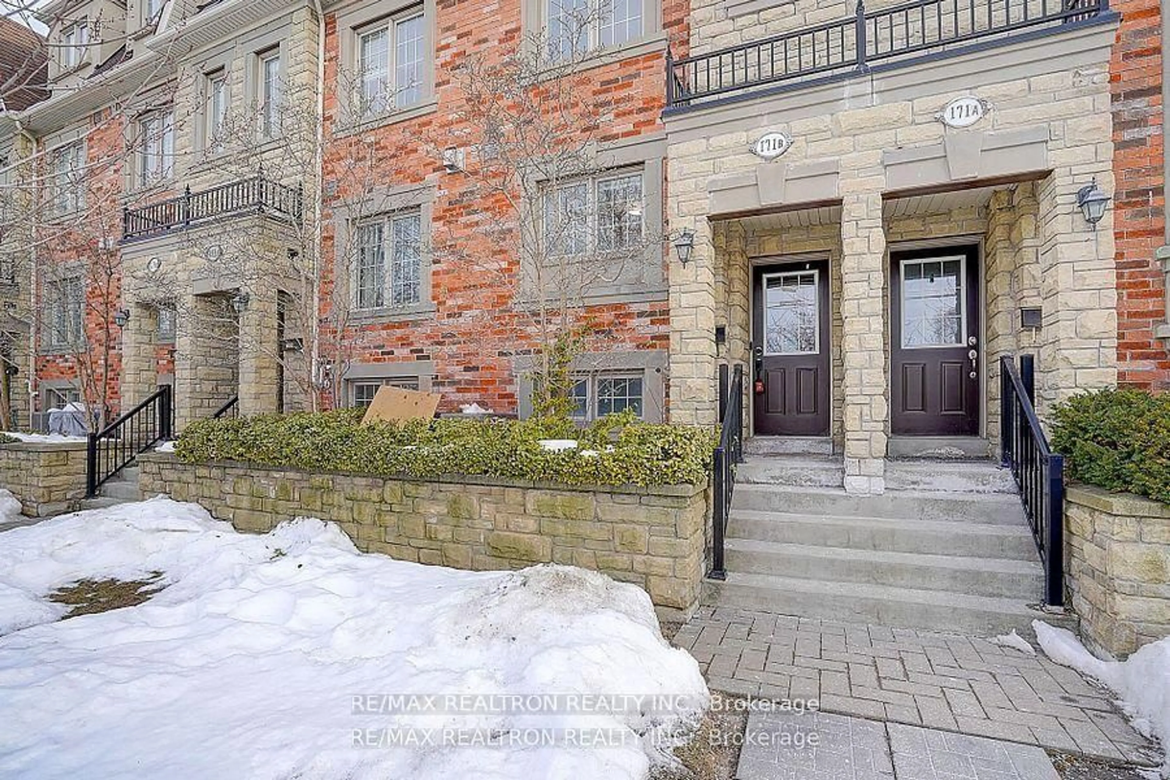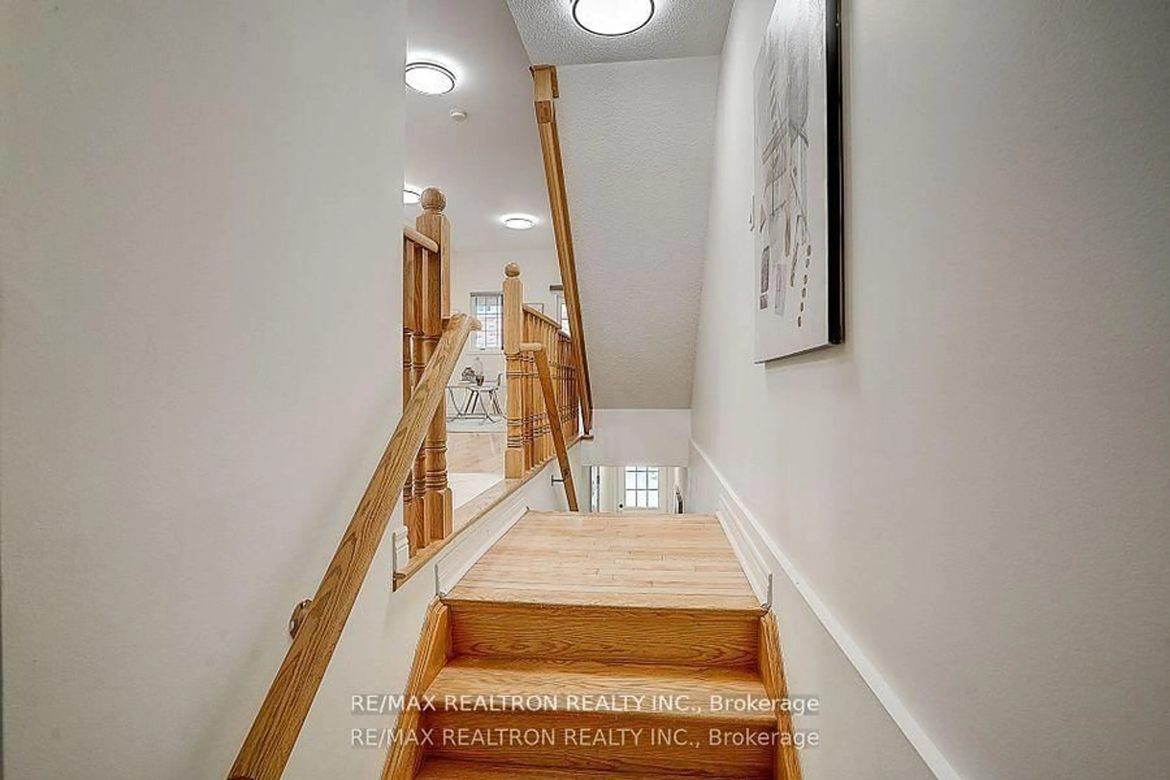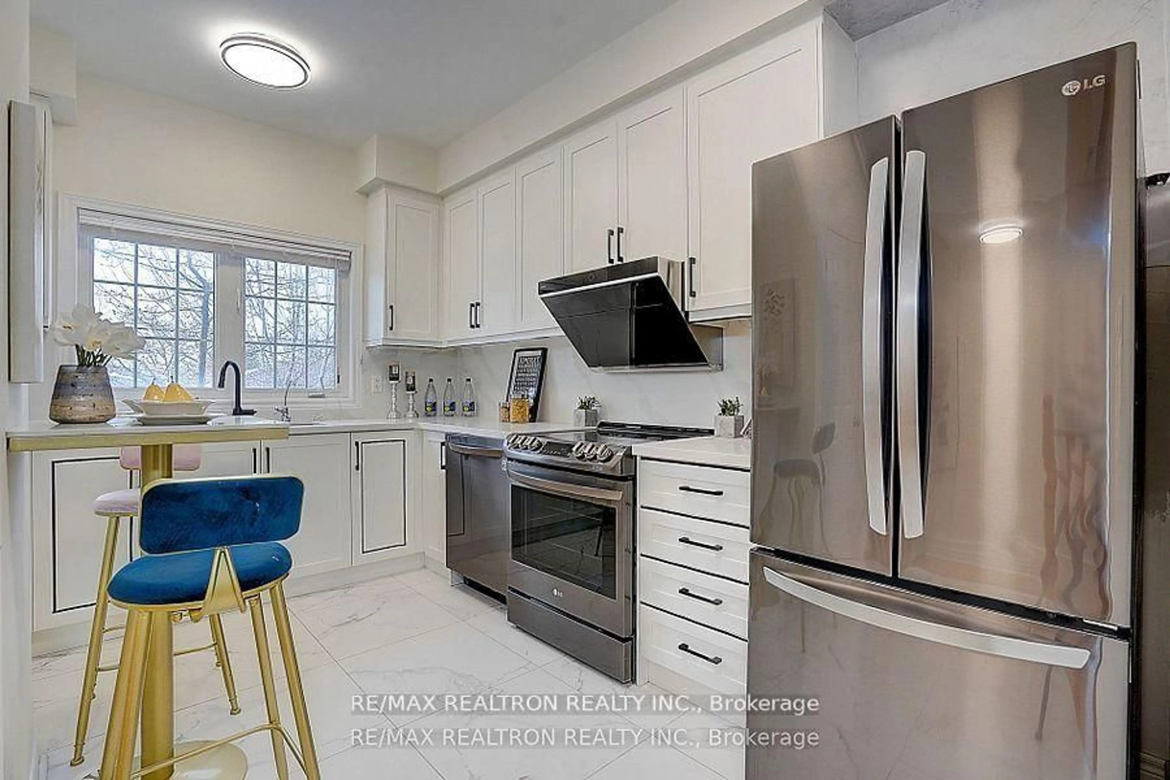171B Finch Ave, Toronto, Ontario M2N 4R8
Contact us about this property
Highlights
Estimated valueThis is the price Wahi expects this property to sell for.
The calculation is powered by our Instant Home Value Estimate, which uses current market and property price trends to estimate your home’s value with a 90% accuracy rate.Not available
Price/Sqft$685/sqft
Monthly cost
Open Calculator

Curious about what homes are selling for in this area?
Get a report on comparable homes with helpful insights and trends.
+4
Properties sold*
$1.7M
Median sold price*
*Based on last 30 days
Description
Luxury Freehold Townhome in High Demand Willowdale North York Community! Modern 3-Storeys Home Features Bight & Spacious 3 Bedroom + 3 Washrooms. Extensive $$$ Upgrades Featuring Almost 2000 Sq. Ft. Of Luxury Contemporary Living Space, Fabulous Newly Renovated Kitchen with New S/S Appliances, Quartz Countertop, Designed Cabinets, and Custom Backsplash Plus Newly Renovated Powder Room, Upgraded Light Fixtures, Nest-home, and Smart Toilets. Beautiful Living & Dining Room With Hardwood Floors, Gas Fireplace, and Oak Staircase. Walk out to South Exposure Terrace. Granite/Quartz Vanity Top in Baths. Primary Bedroom Retreats With 4 Pieces En-suite with Frameless Glass Shower & Large Bathtub & Customized Walk-In Closet. Laundry With Utility Sink On 2nd Floor. Tandem Parking for 2 Cars With Extra Space And a Storage Nook. Decent and Convenient Location To Everything: Subway, Plaza, Banks, School, Restaurant, Schools, Local Transportation and Major Hwys. A Must See and Buy!
Property Details
Interior
Features
3rd Floor
2nd Br
2.74 x 4.26hardwood floor / Large Window
3rd Br
2.74 x 4.26hardwood floor / Large Window
Exterior
Features
Parking
Garage spaces 2
Garage type Attached
Other parking spaces 0
Total parking spaces 2
Property History
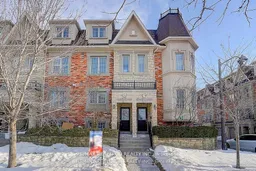 41
41