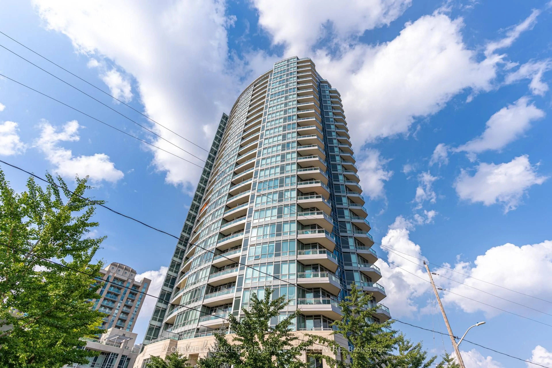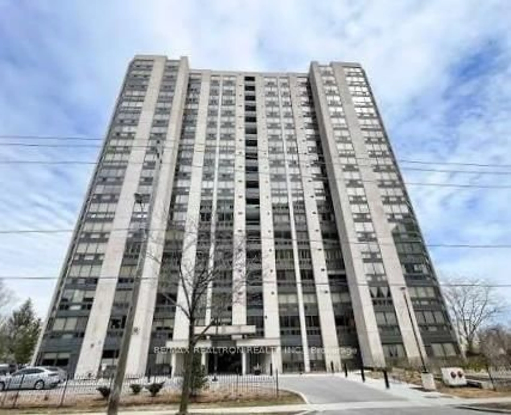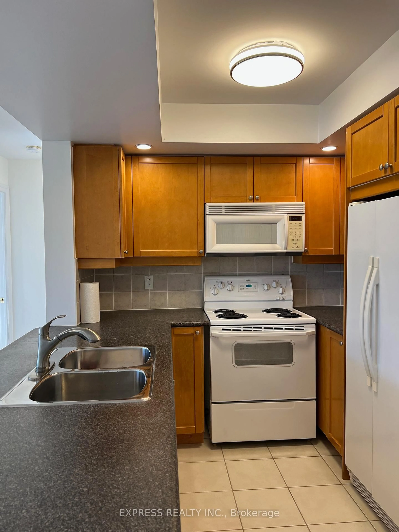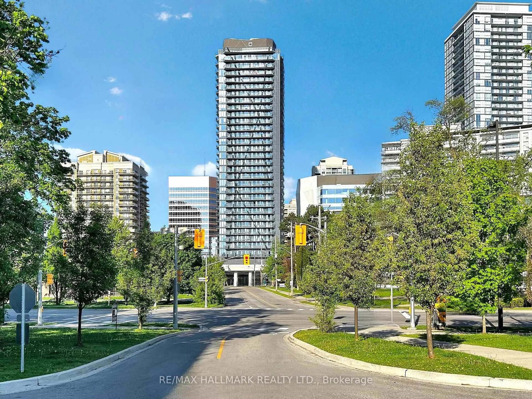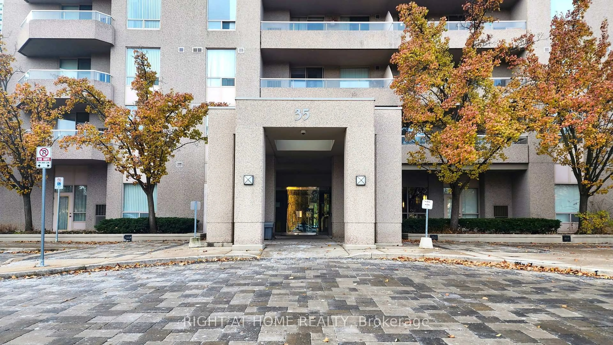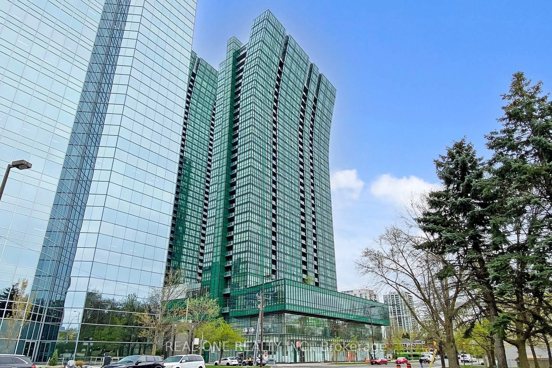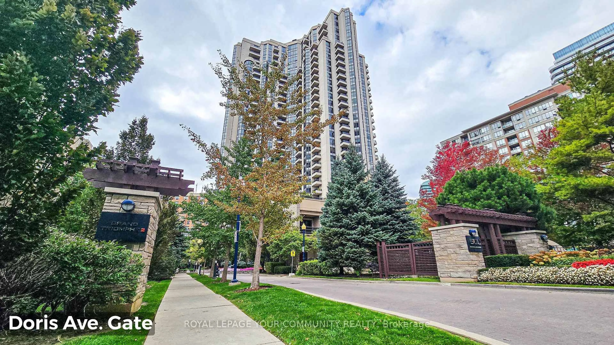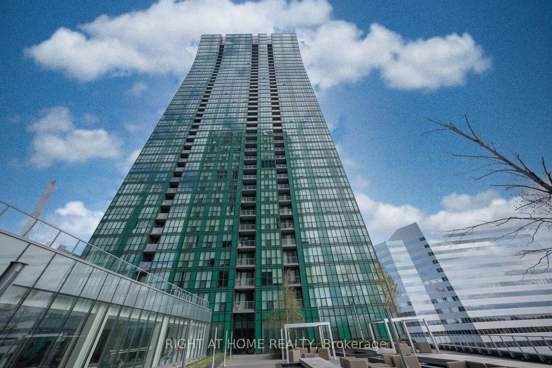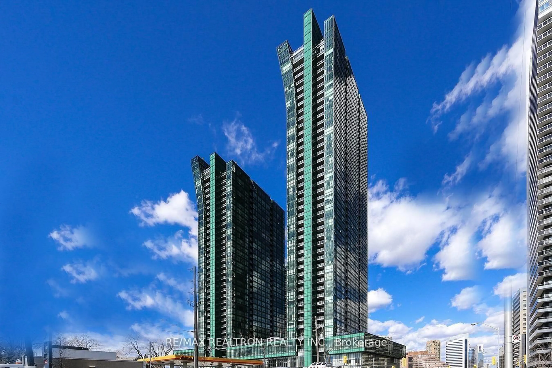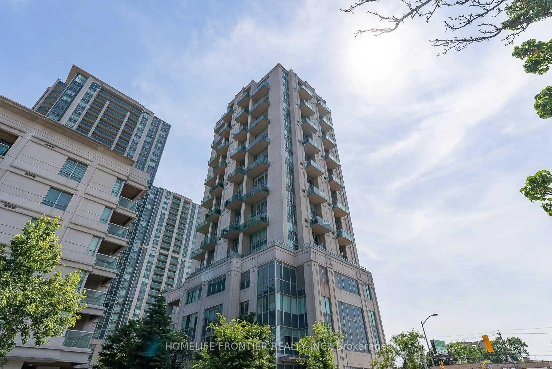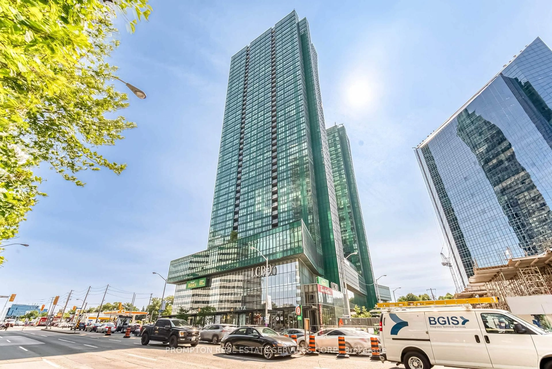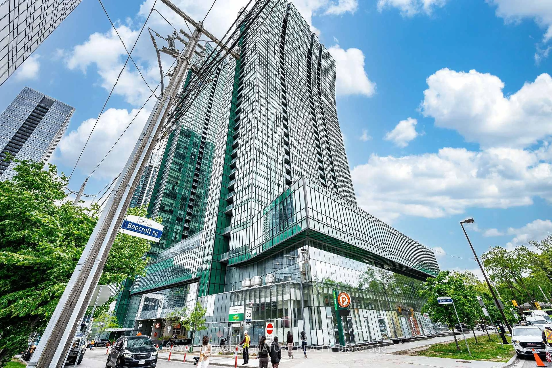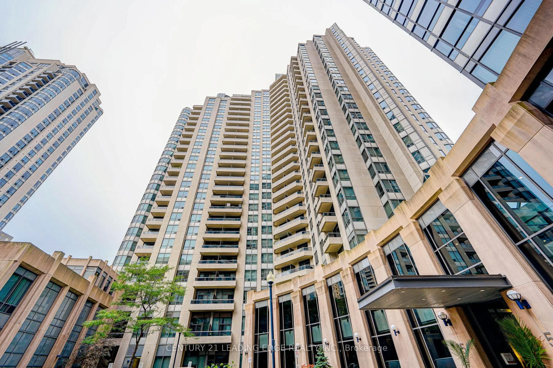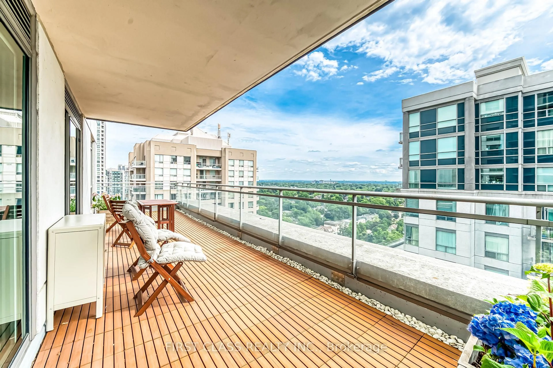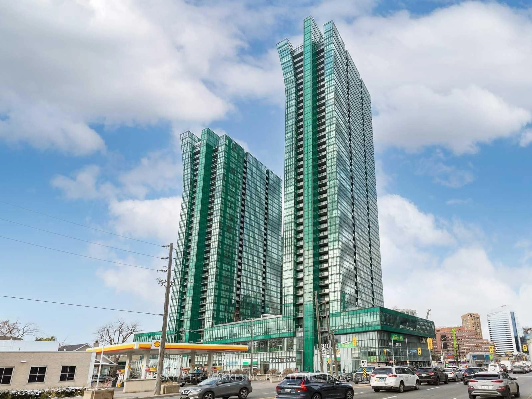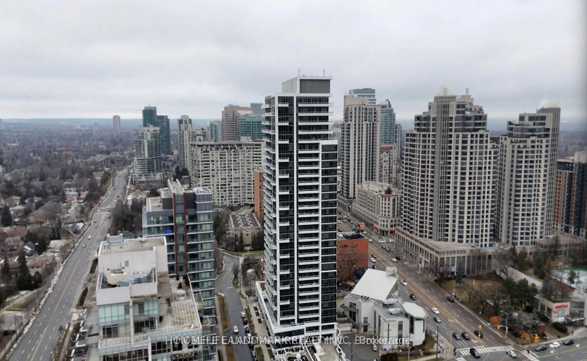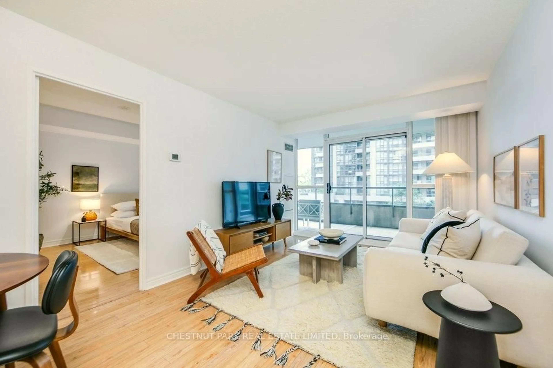Experience the perfect combination of comfort, style, and convenience in this beautifully updated 2-bedroom, 2-bathroom suite perched high above the city. This Condo boasts newly refinished hardwood floors and a functional open-concept layout ideal for both relaxing and entertaining. The upgraded kitchen features granite countertops, a breakfast bar, and generous storage space. Enjoy sweeping, unobstructed east-facing views of the Park from your spacious living room or step out onto the private balcony for a breath of fresh air. The primary suite offers a serene retreat with a large walk-in closet and a spa-like 4-piece ensuite. Second Bedroom has large windows and a common washroom. Parking and locker are included, and ALL utilities are conveniently covered in the maintenance fees. Utilities Include - Heat, Hydro, Water. Residents of The Residences of Avondale enjoy a full suite of luxury amenities including a fully equipped fitness center, indoor pool, sauna, jacuzzi, guest suites, BBQ area, party and meeting rooms, library, and more. With 24/7 concierge and security, youll enjoy peace of mind every day. Unbeatable location just steps from the subway, TTC, Hwy 401, top-tier schools, Whole Foods, Longos, trendy restaurants, and the 24-hour Rabba right downstairs. Dont miss this opportunity to live in one of North Yorks most vibrant and convenient communities. Tenant has been served N11, They are leaving on August 15th 2025. Check Showing Remarks. Pictures are from old Listing.
Inclusions: S/S Fridge, S/S Stove, S/S B/I Dishwasher, S/S B/I Microwave, Washer & Dryer, All Existing Window Coverings And Light Fixtures.
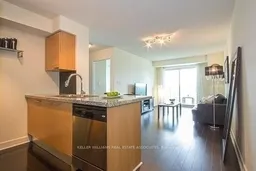 19
19

