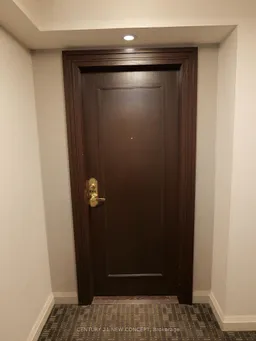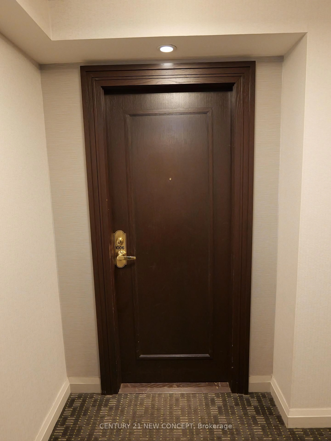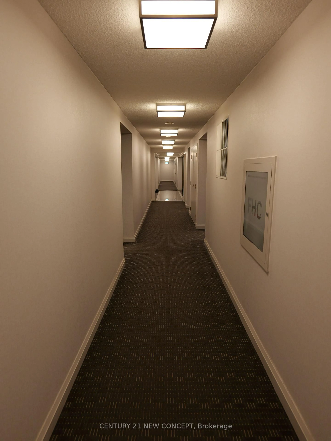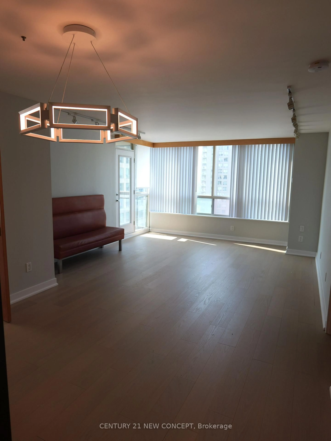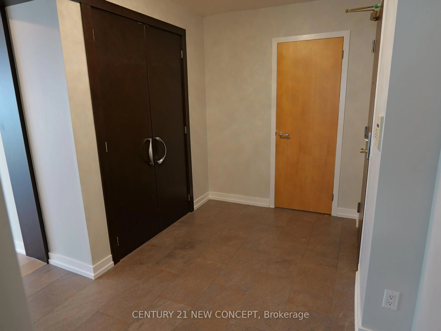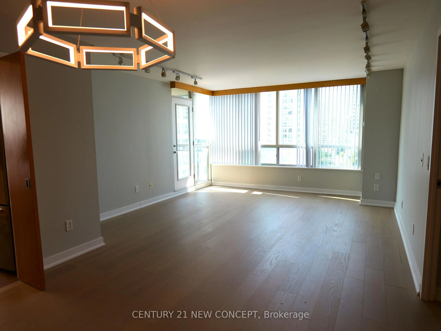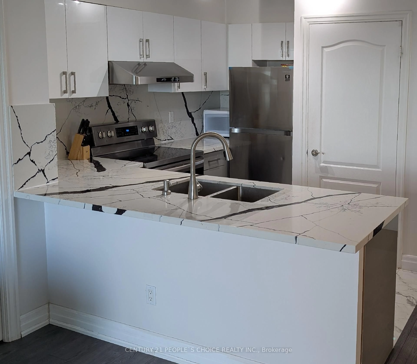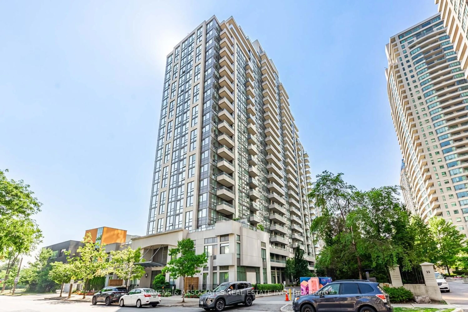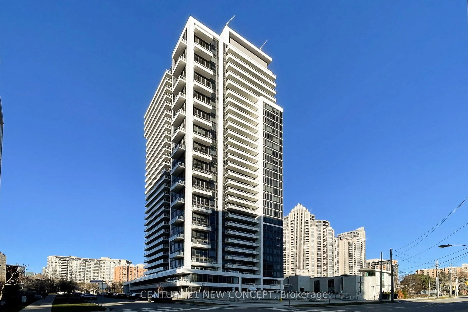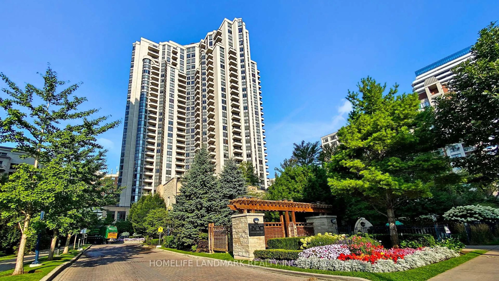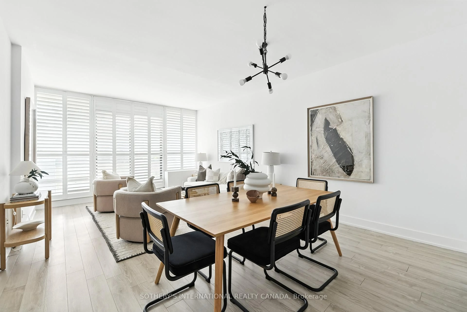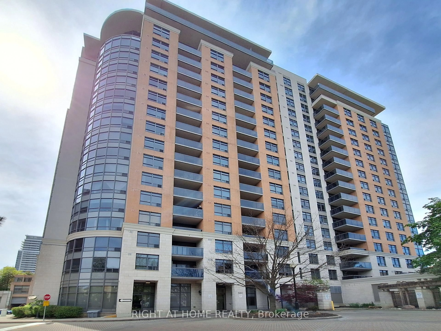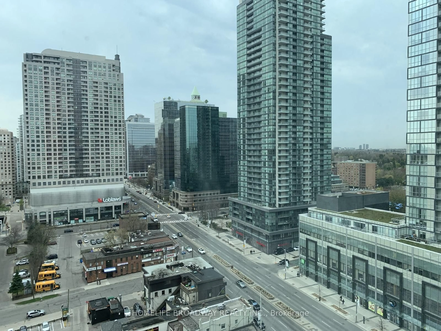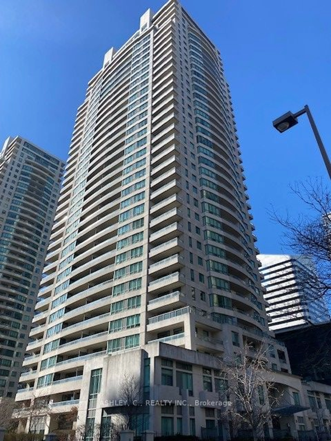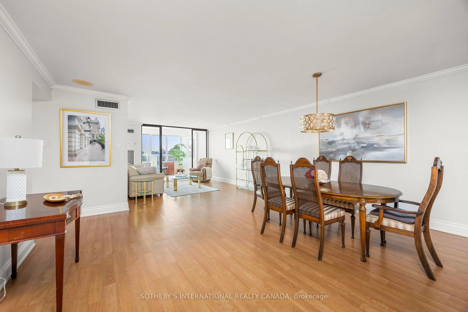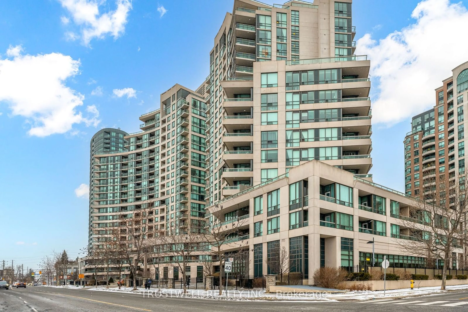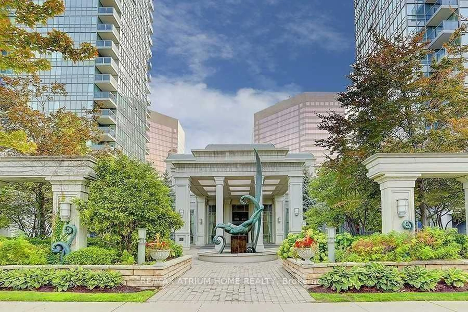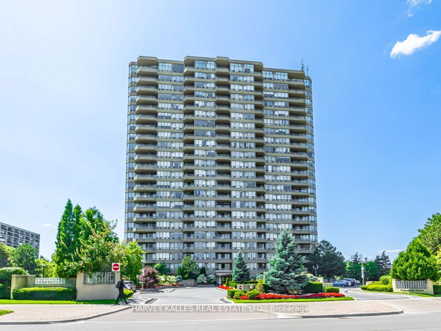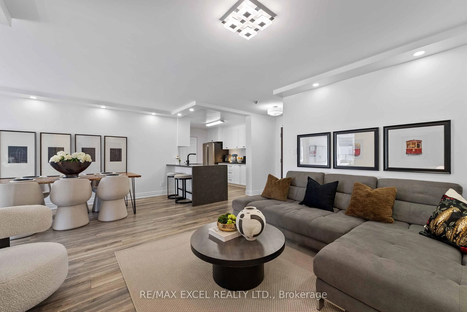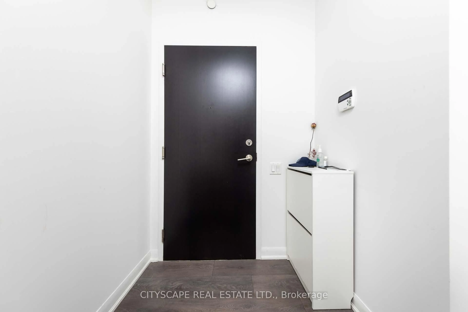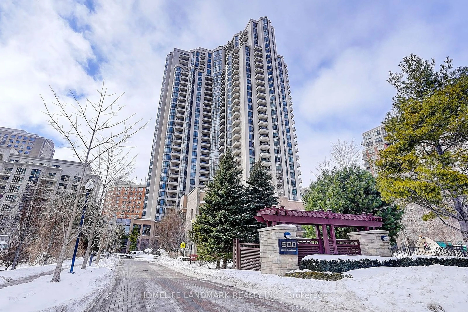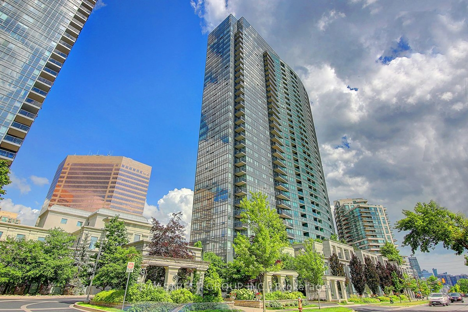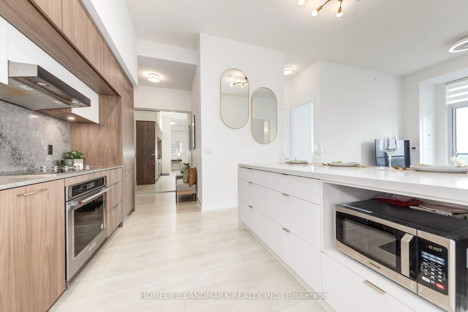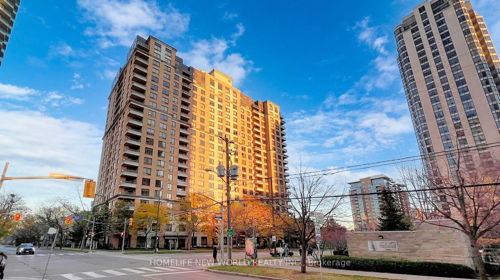18 Parkview Ave #1006, Toronto, Ontario M2N 7H7
Contact us about this property
Highlights
Estimated valueThis is the price Wahi expects this property to sell for.
The calculation is powered by our Instant Home Value Estimate, which uses current market and property price trends to estimate your home’s value with a 90% accuracy rate.Not available
Price/Sqft$798/sqft
Monthly cost
Open Calculator

Curious about what homes are selling for in this area?
Get a report on comparable homes with helpful insights and trends.
+82
Properties sold*
$743K
Median sold price*
*Based on last 30 days
Description
"They don't make them like this anymore. Welcome To Your Dream Home! Nestled in One of the Most Desirable Locations At Yonge & Sheppard, This Quality 3-bedroom, 2 Bathroom Corner Unit Condo Boasts Expansive Open Living Spaces With Quality Hardwood floors(2025), An Abundance of Natural Light From The Large South Facing Windows, And A Split Bedroom Layout Ensuring Privacy. The Primary Bedroom Features A Walk-in Closet and 4 Pc Ensuite and Is Large Enough To Fit A King Bed. The Kitchen Utilizes all The Extra Space and Provides you with an excellent Eat In Area. The Welcoming Foyer Instantly Makes It Feel Like A Home. Explore The Many Amenities Throughout The Building and Throughout the Neighbourhood. A 4 Min Walk to the TTC Makes This Home Perfect For Those Trying To Get Anywhere In The City. Freshly Paint , New Blind , Some LED Upgrade.
Property Details
Interior
Features
Flat Floor
3rd Br
3.2 x 2.39hardwood floor / Closet / Closet Organizers
Living
4.2 x 4.2hardwood floor / Combined W/Dining / South View
Dining
3.4 x 2.49hardwood floor / Combined W/Living / Open Concept
Kitchen
4.59 x 2.39Tile Floor / East View / Eat-In Kitchen
Exterior
Features
Parking
Garage spaces 1
Garage type Underground
Other parking spaces 0
Total parking spaces 1
Condo Details
Amenities
Concierge, Elevator, Gym, Sauna, Visitor Parking
Inclusions
Property History
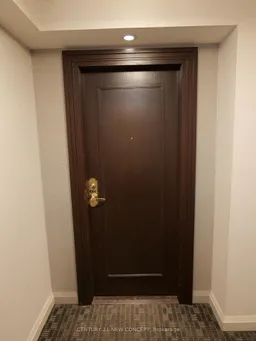 38
38