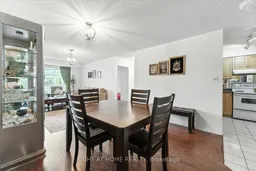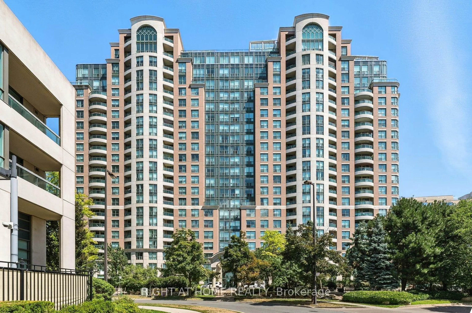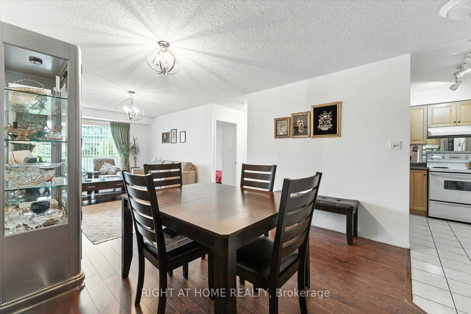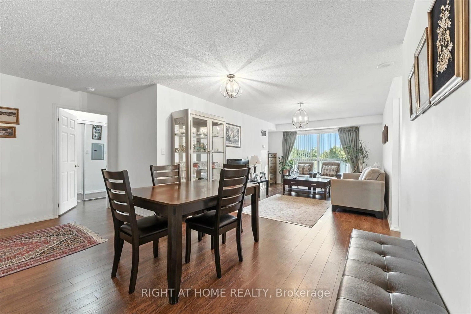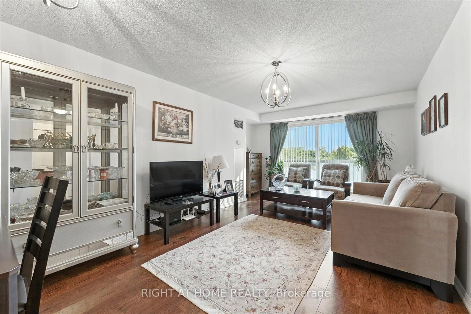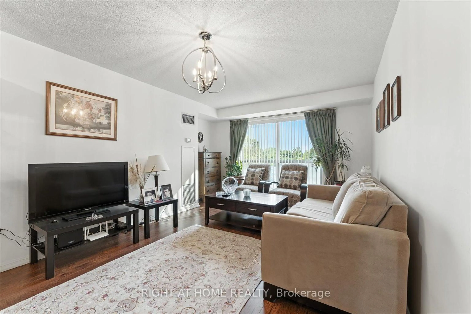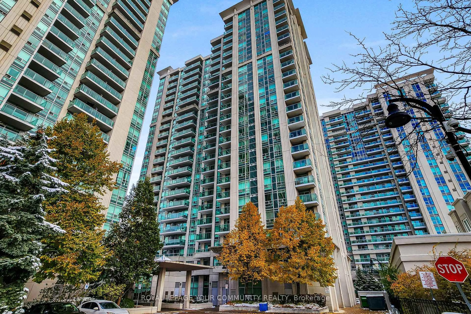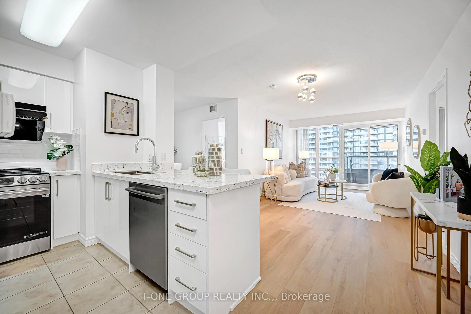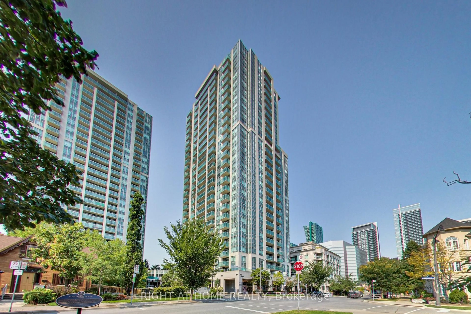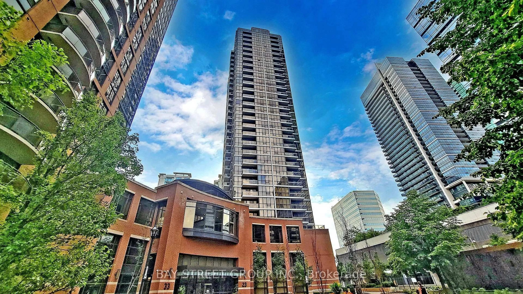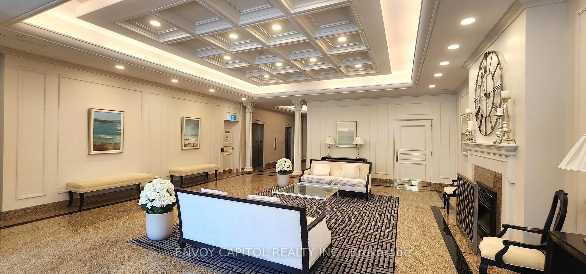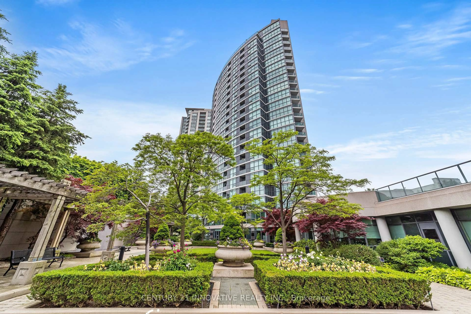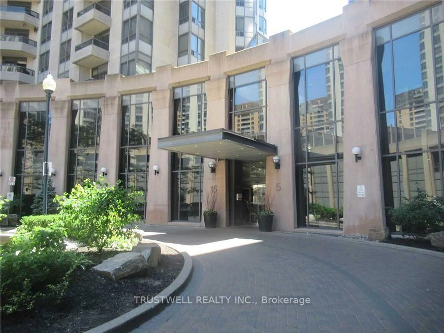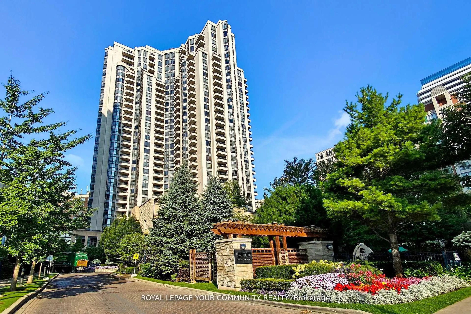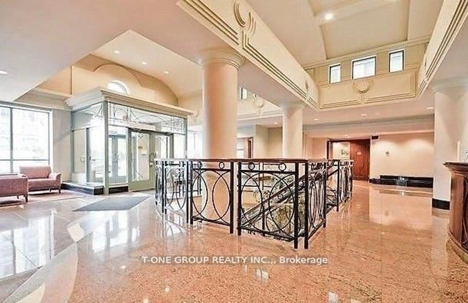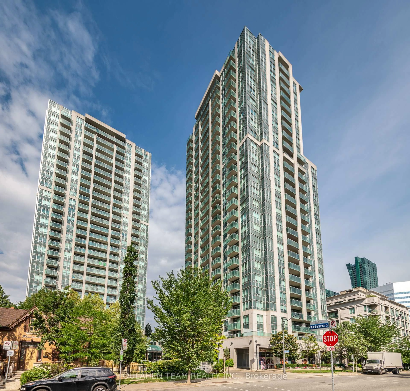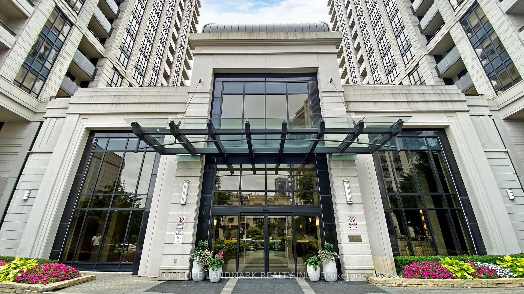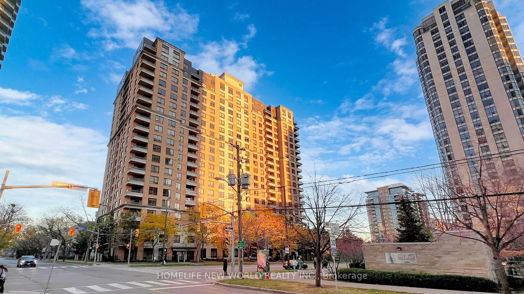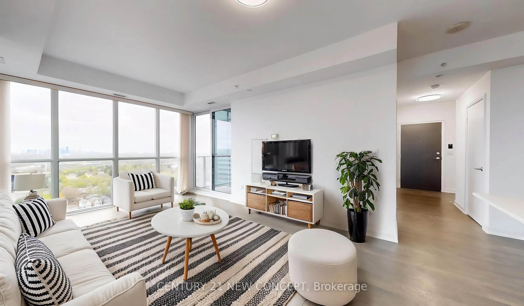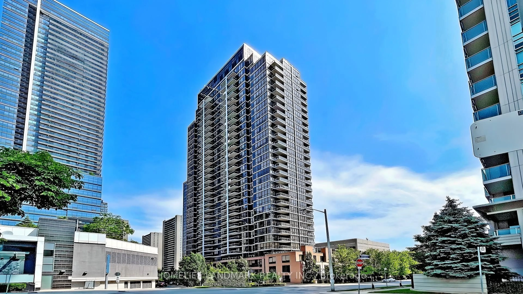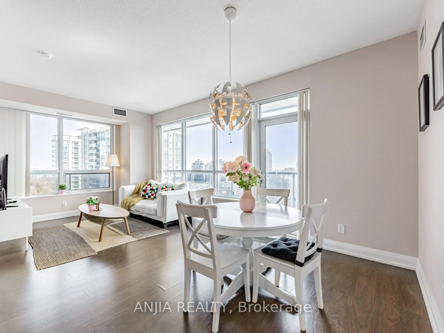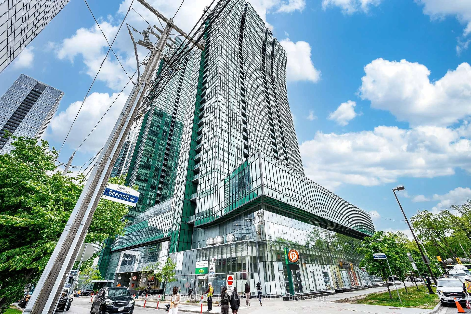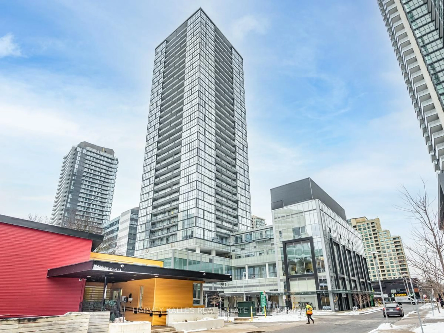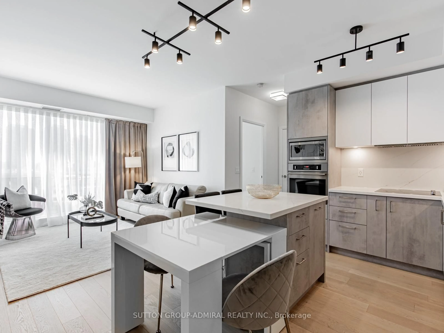23 Lorraine Dr #308, Toronto, Ontario M2N 6Z6
Contact us about this property
Highlights
Estimated valueThis is the price Wahi expects this property to sell for.
The calculation is powered by our Instant Home Value Estimate, which uses current market and property price trends to estimate your home’s value with a 90% accuracy rate.Not available
Price/Sqft$738/sqft
Monthly cost
Open Calculator

Curious about what homes are selling for in this area?
Get a report on comparable homes with helpful insights and trends.
+92
Properties sold*
$694K
Median sold price*
*Based on last 30 days
Description
Bright West-Facing Symphony Square Gem! Discover this beautifully maintained 930 sq ft 2-bedroom plus large den condo with 2 full bathrooms in the heart of North York. The thoughtful split-bedroom layout ensures privacy, while the open-concept living and dining areas are perfect for entertaining or working from home. Large windows fill the space with afternoon sun and showcase unobstructed west-facing views. This unit features a special walk-in handicapped bathtub from Premier Bathroom, in excellent working condition , a unique and valuable addition. This unit includes 1 parking space and 1 locker, with all utilities hydro, water, heat, and A/C covered in the low monthly fees. The building offers exceptional amenities: 24-hour concierge, fitness centre , indoor pool, sauna, and ample visitor parking. Located just steps to Finch Subway and GO Transit, and minutes to Highways 401, parks, schools, and shopping. Waiting for you to enjoy the vibrant lifestyle this community offers!
Property Details
Interior
Features
Flat Floor
Living
6.5 x 4.04Laminate / Combined W/Dining
Dining
6.5 x 4.04Laminate / Combined W/Den
Kitchen
2.51 x 2.44Ceramic Floor / Mirrored Walls / Crown Moulding
Primary
3.81 x 3.12Laminate / W/O To Balcony
Exterior
Features
Parking
Garage spaces 1
Garage type Underground
Other parking spaces 0
Total parking spaces 1
Condo Details
Amenities
Concierge, Elevator, Gym, Indoor Pool, Guest Suites, Party/Meeting Room
Inclusions
Property History
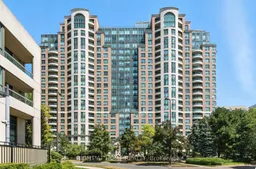 28
28