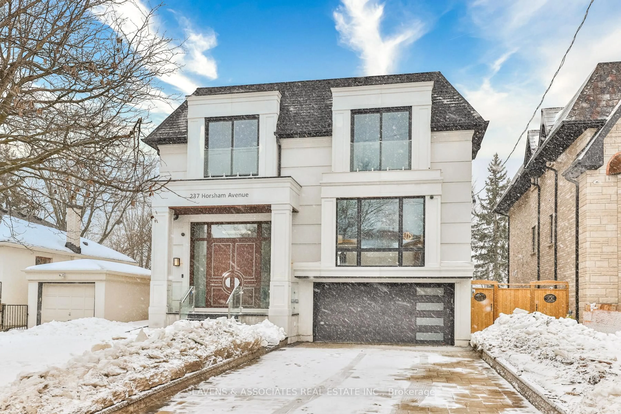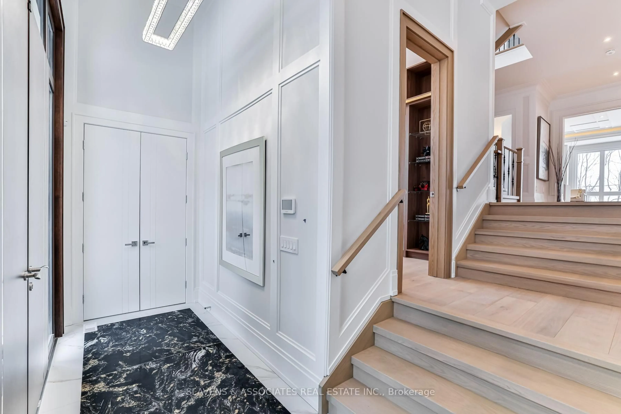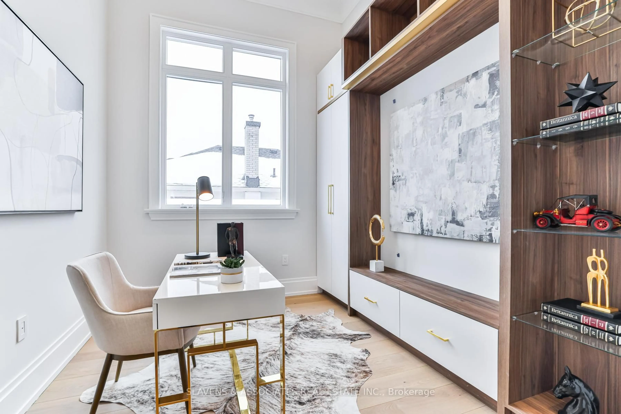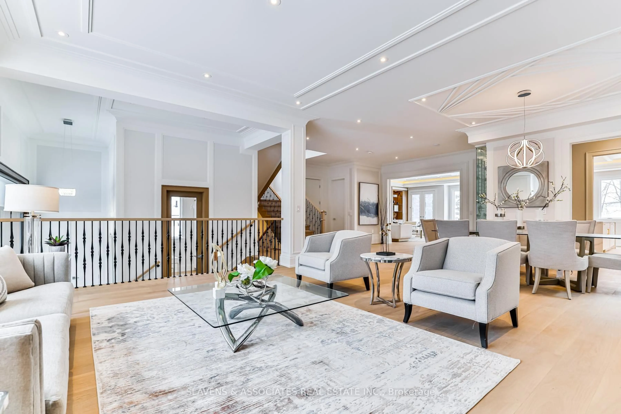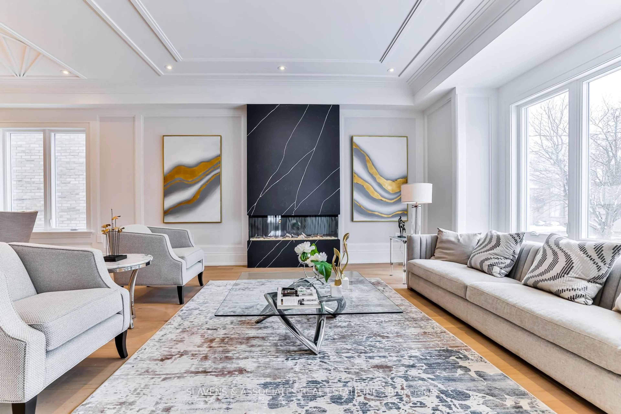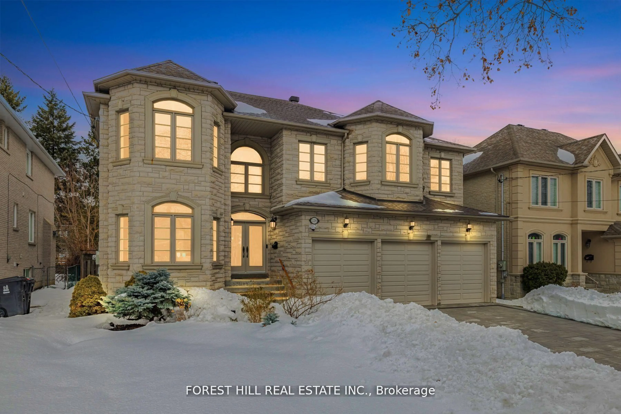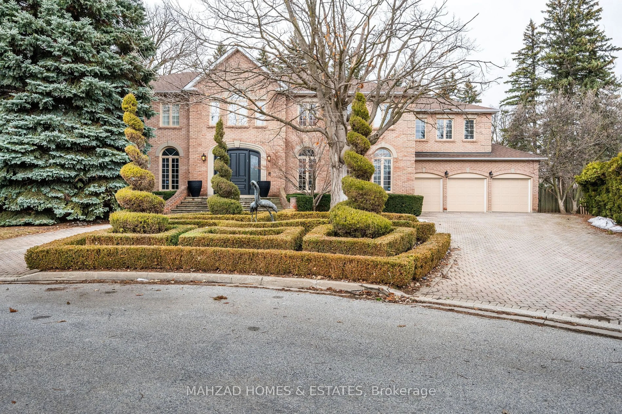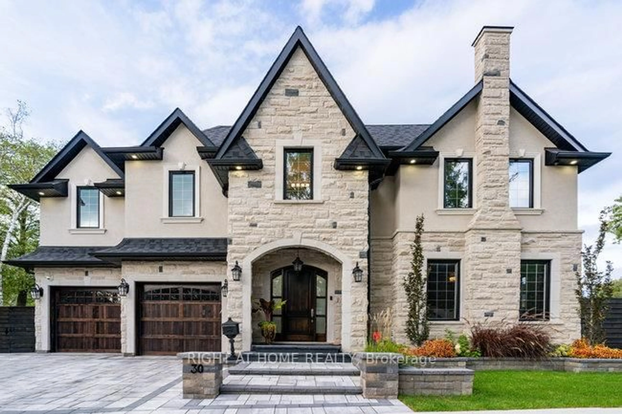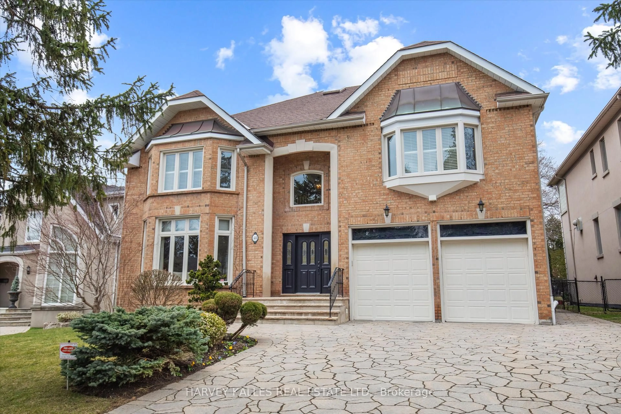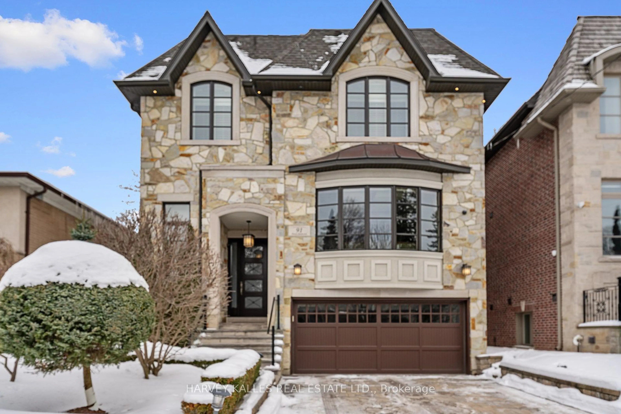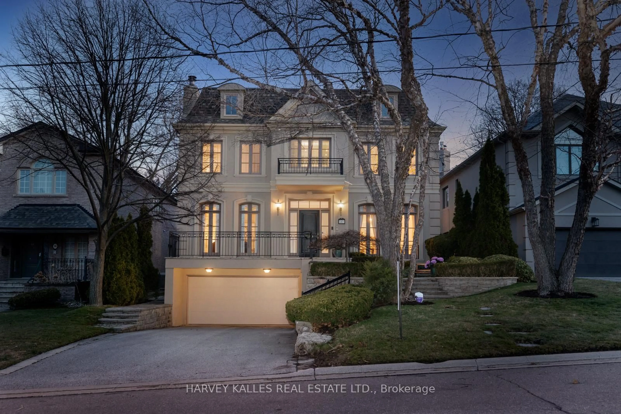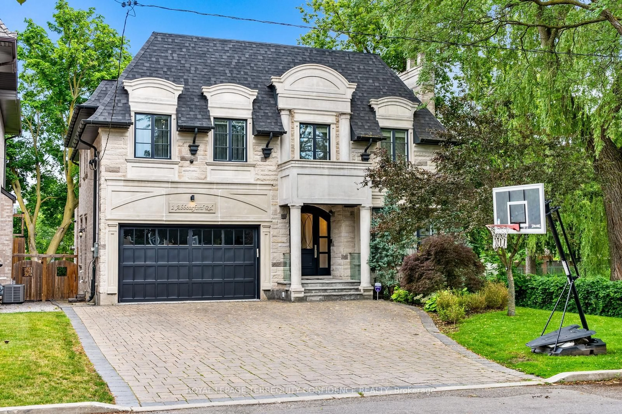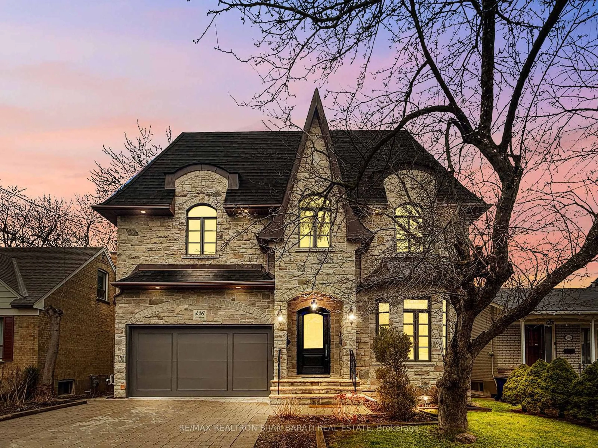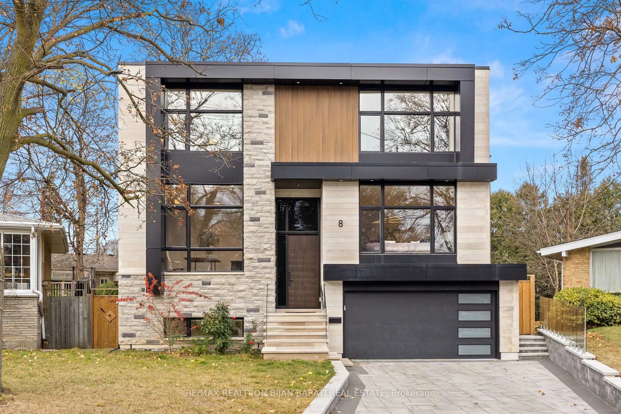237 Horsham Ave, Toronto, Ontario M2N 2A7
Contact us about this property
Highlights
Estimated ValueThis is the price Wahi expects this property to sell for.
The calculation is powered by our Instant Home Value Estimate, which uses current market and property price trends to estimate your home’s value with a 90% accuracy rate.Not available
Price/Sqft$862/sqft
Est. Mortgage$15,246/mo
Tax Amount (2024)$17,939/yr
Days On Market68 days
Total Days On MarketWahi shows you the total number of days a property has been on market, including days it's been off market then re-listed, as long as it's within 30 days of being off market.146 days
Description
Breathtaking Custom Home In Luxurious High Demand Willowdale West. Enjoy Approx 6500sqft of Stunning Luxury Living With Approx. 4300sqft on the 1st & 2nd Floors. High-end Lux Finishes/Features Thru-out include: Custom Wall Panelling, Natural Wide Plank H/W Flooring, Feature Fireplaces, Top Of The Line Appliances, Exquisite Kitchen Design, Millwork, Stonework & Private Elevator! The Perfect Blend of Open Concept, Soaring Ceilings, Oversized Windows & Southern Exposure Allow The Natural Light To Flood The Spaces! The 2nd Floor Will Surely Delight With It's Huge Center Skylight, Glorious Primary Bedroom With Spa Style 7pcs Ensuite W/Heating Floor, Sensational W/I Closet, Make-Up Retreat & More! All Bedrooms Have Private Ensuites & W/I Closets. The 2nd Fl Also includes A Thoughtful & Spacious Laundry Rm. The Basement Level Is Sure To Impress With It's Radiant Heated Floors Thru-Out, In-Law Suite with Oversized Private Walk-Out That Fills The Space With Natural Light, 2 Bedrooms, 3pcs Washroom, R/I for 2nd Kitchen & R/I for 2nd Laundry Rm. Can Also Be Used For Rental Income. You Will Also Find A Generous Nanny Suite With 3pcs Ensuite! Excellent Schools: Churchill PS, Willowdale MS, Northview Heights SS. Minutes to 401, TTC, Shops & Restaurants Along Vibrant Yonge St & Sheppard! See Floor Plans & Site Plan Attached. **EXTRAS** Panelled Fridge & Freezer, Miele S/S Oven & Micro, Miele B/I Gas Cooktop W/Hood-Fan, B/I DW, Pot Filler, 2nd SS Gas Range & Hood-Fan in BP, F/L Washer/Dryer, R/I for 2nd Kitchen & Laundry In In-Law Suite. Decor Wine Rack(Dr), 3 Fireplaces.
Property Details
Interior
Features
Main Floor
Living
5.56 x 4.79Fireplace / hardwood floor / Pot Lights
Dining
5.26 x 3.66hardwood floor / Pot Lights / Combined W/Living
Kitchen
7.65 x 4.16Stainless Steel Appl / hardwood floor / Centre Island
Breakfast
6.3 x 4.27Window Flr to Ceil / Combined W/Kitchen / O/Looks Backyard
Exterior
Features
Parking
Garage spaces 2
Garage type Built-In
Other parking spaces 6
Total parking spaces 8
Property History
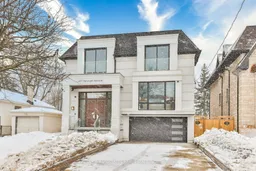
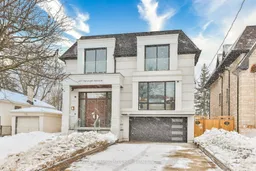 38
38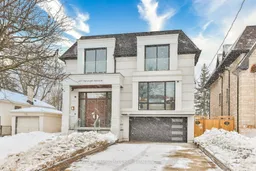

Get up to 1% cashback when you buy your dream home with Wahi Cashback

A new way to buy a home that puts cash back in your pocket.
- Our in-house Realtors do more deals and bring that negotiating power into your corner
- We leverage technology to get you more insights, move faster and simplify the process
- Our digital business model means we pass the savings onto you, with up to 1% cashback on the purchase of your home
