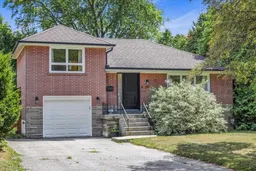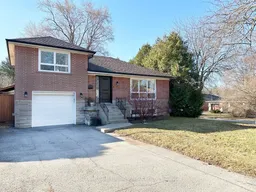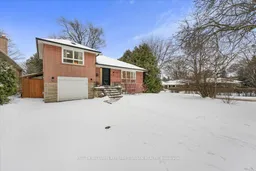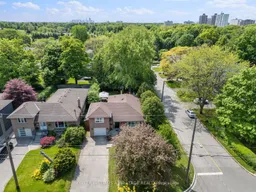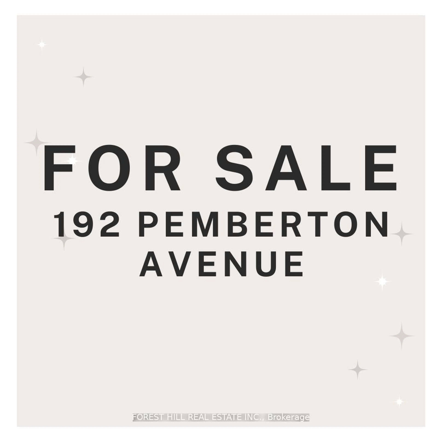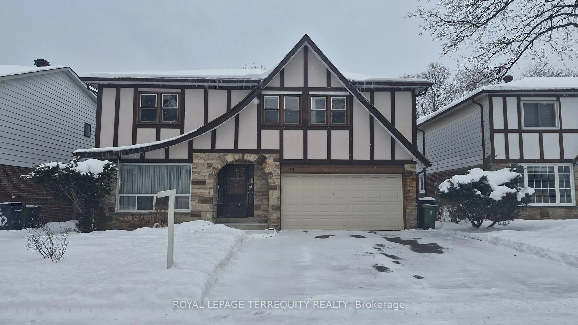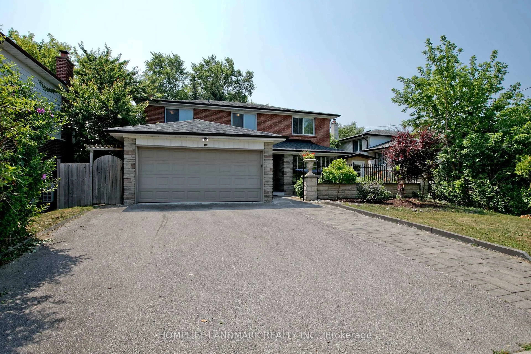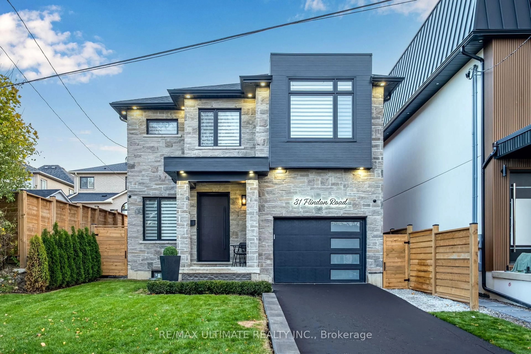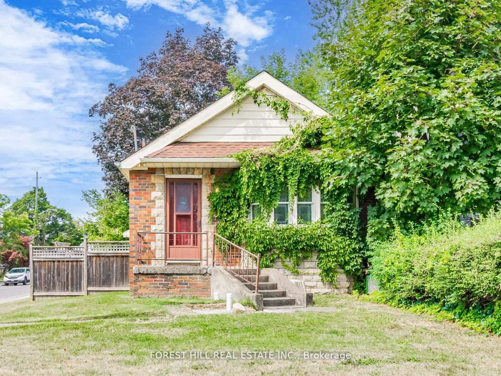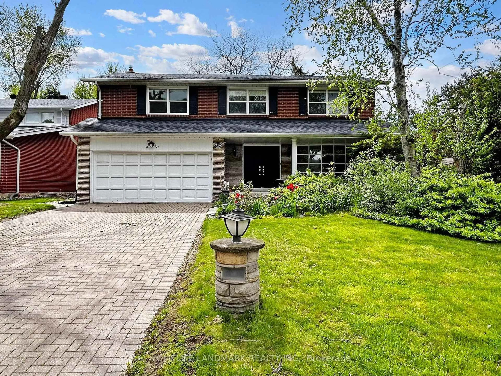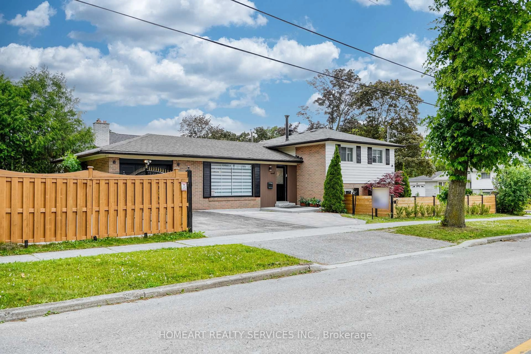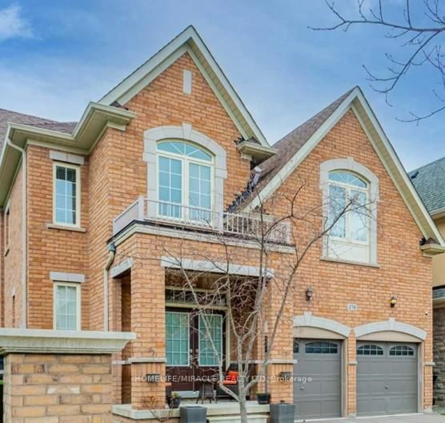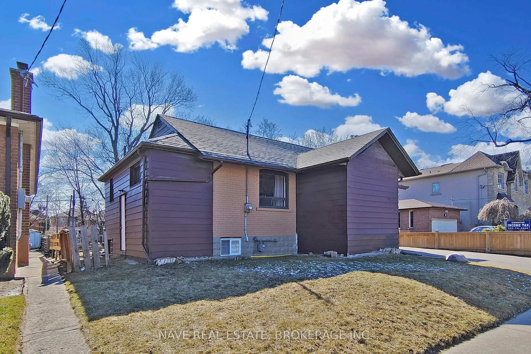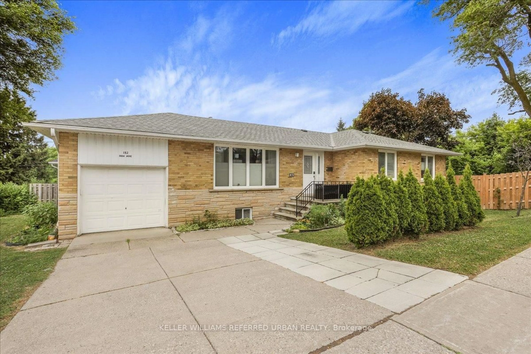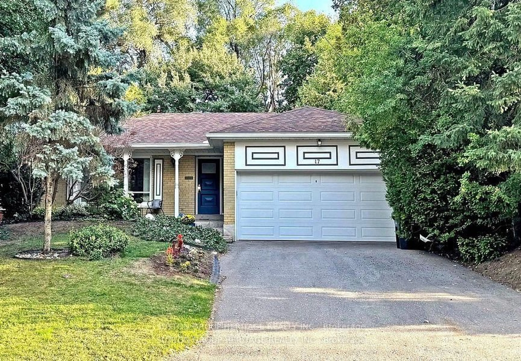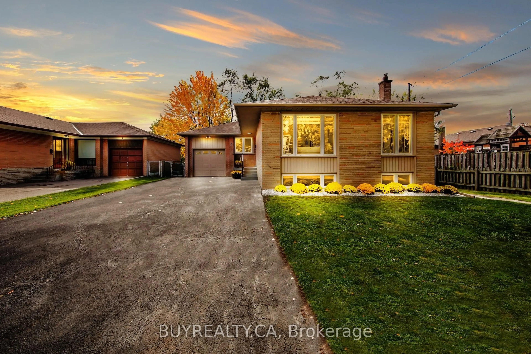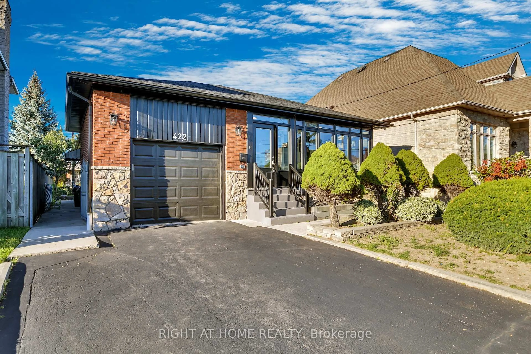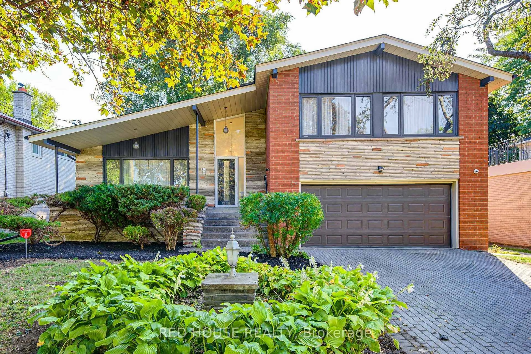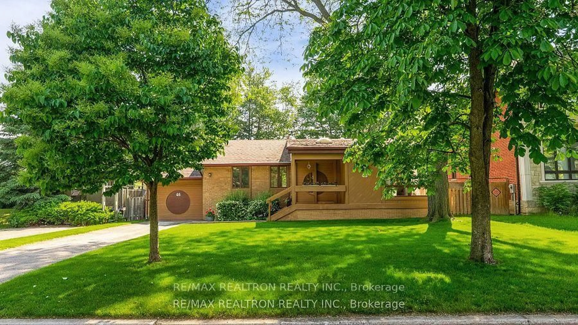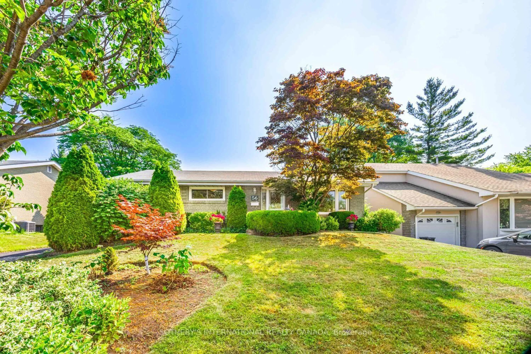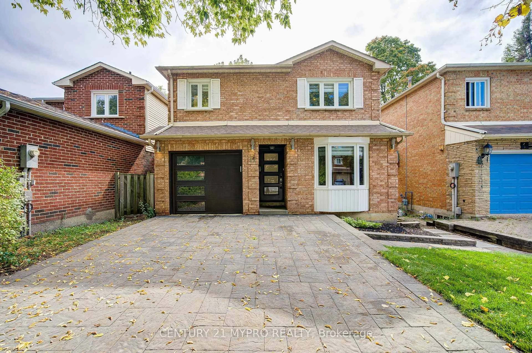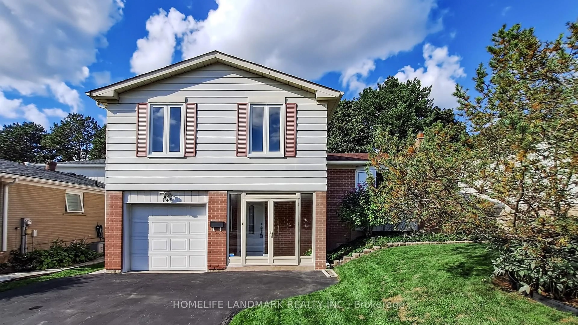Bright and Beautifully updated on a private south premium 50 x 135 corner lot on a quiet, family-friendly street offers a rare combination of modern living, space, privacy, and convenience. Move-in ready, this beauty features a modern kitchen with quartz countertops, sleek cabinetry, and generous living and dining areas with pot lights. The unique layout includes three comfortable bedrooms, highlighted by a private primary suite with a renovated 3-piece ensuite - perfect for those seeking a bit of separation and tranquility. A second upgraded bathroom serves the main floor. The freshly updated lower level includes modern kitchen cabinets, a renovated 3-piece bath, expansive family and utility rooms, and loads of well planned storage. A side entrance offers potential for an in-law or income suite with plenty of space to add a bedroom if desired. The large backyard is perfect for entertaining or simply relaxing. All this, just minutes from top-rated schools, scenic trails, parks, and shopping.
Inclusions: Existing Stainless Steel Fridge, Stove, B/I Dishwasher & Hood fan. Maytag Bravos XL Washer & Dryer. All Outdoors Furniture, Spacious Gazebo, Outdoor Storage Area, Playground And Fire Pit In Backyard. All existing storage shelving & Billiards table in basement. All Window Coverings, All Electrical Light Fixtures, Garage Door Opener With Remote. Keep Rite Furnace (2017), RF-100 Media Air Cleaner
