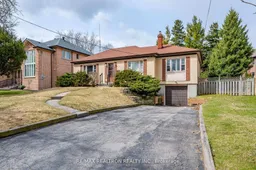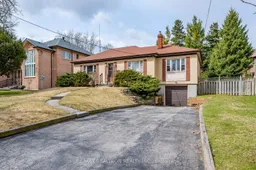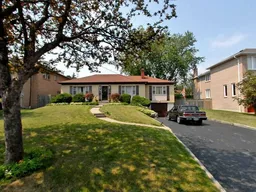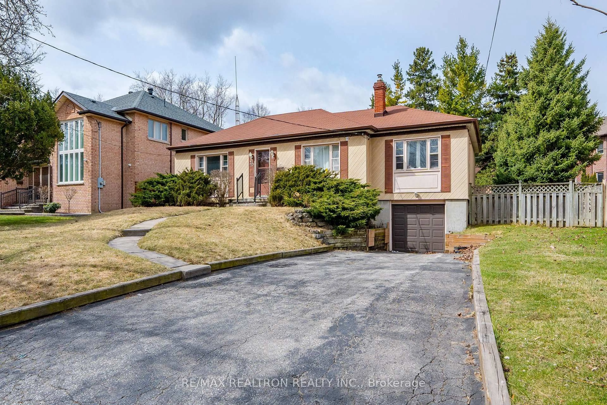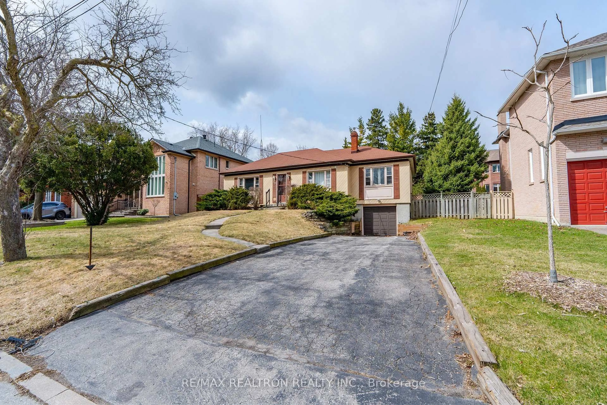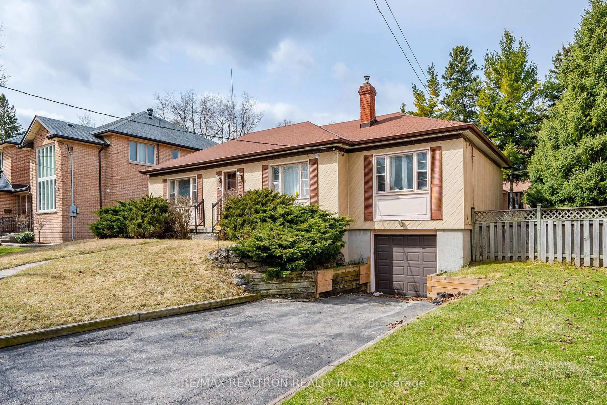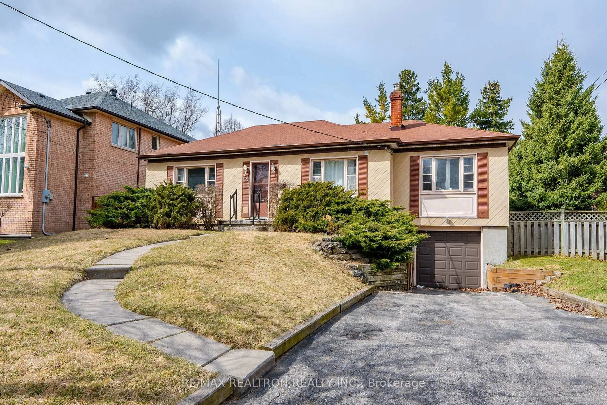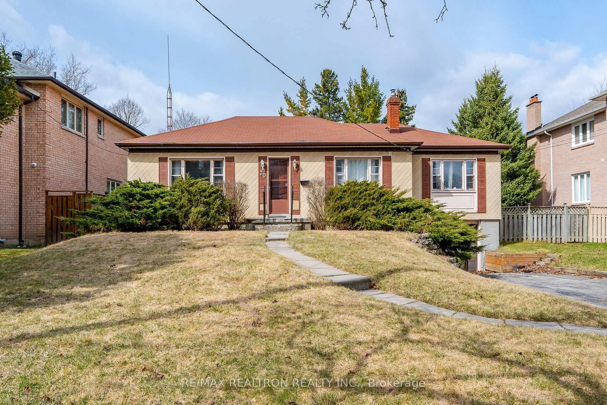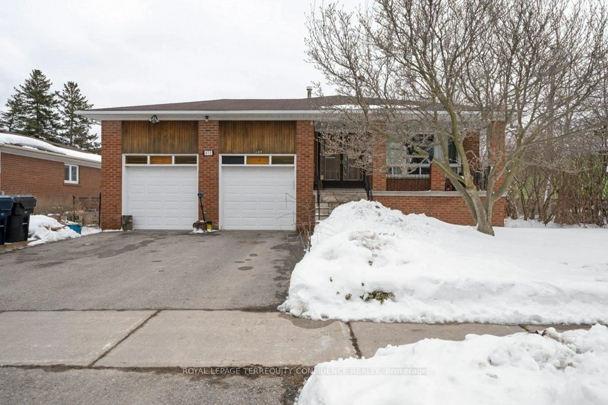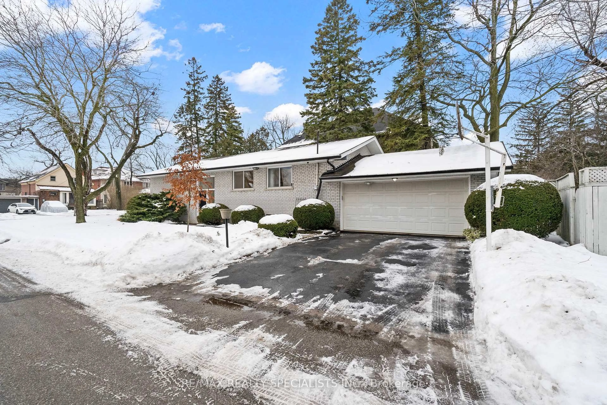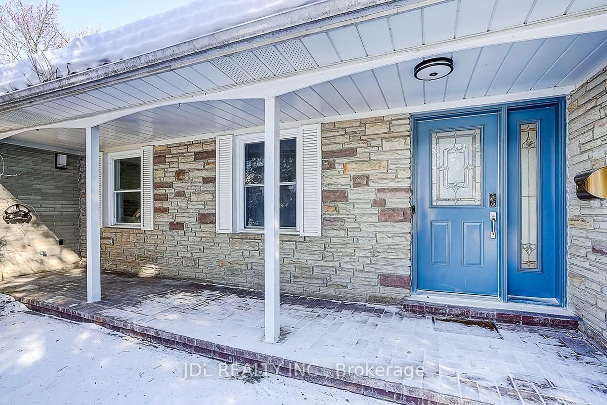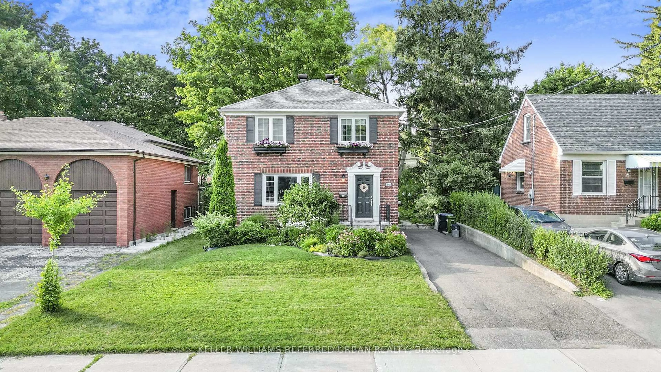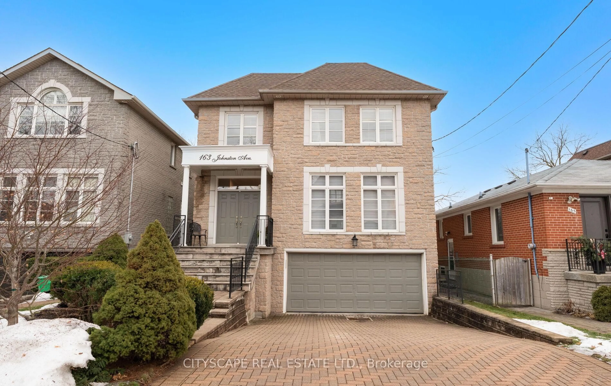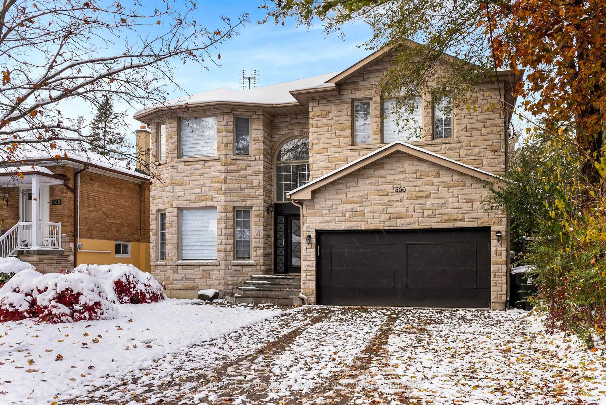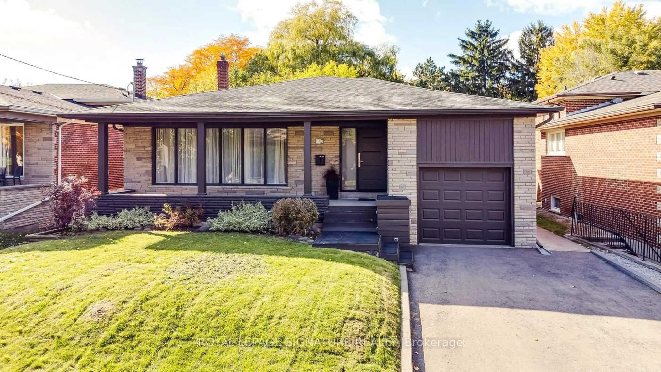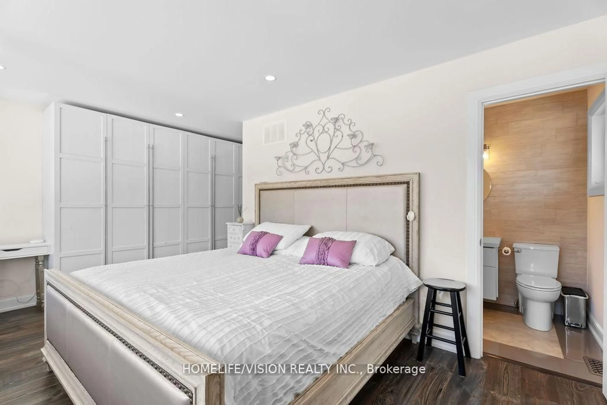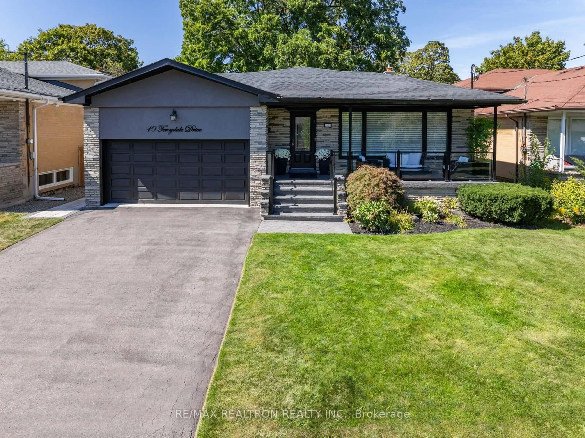30 Lawnview Dr, Toronto, Ontario M2N 5J8
Contact us about this property
Highlights
Estimated valueThis is the price Wahi expects this property to sell for.
The calculation is powered by our Instant Home Value Estimate, which uses current market and property price trends to estimate your home’s value with a 90% accuracy rate.Not available
Price/Sqft$1,166/sqft
Monthly cost
Open Calculator
Description
*ATTN BUILDERS/INVESTORS, MULTIPLEX BUILDING OPTIONS / BUILD CUSTOM HOME IN PRESTIGE AREA*Introducing **30 Lawnview Drive**, a rare gem in one of Toronto's most desirable neighborhoods.Set on a premium lot, this home offers incredible value to make your own, rent out, or build your dream house. Featuring 4 spacious bedrooms, 2 baths, hardwood floors, and a sun-filled living and dining area, its perfect for families or investors alike. The kitchen includes a breakfast bar with walk-out to a large deck overlooking a beautifully manicured backyard. The finished basement adds even more living space, with a rec room, playroom, workshop,3-piecebath, and direct access to the garage and yard. Located just minutes from Bayview,Yonge, Finch, Sheppard, and Hwy 401, this home offers unbeatable convenience. Top-ranked schools like Earl Haig, excellent TTC access (including Finch & Sheppard subway stations),nearby parks, shopping plazas, grocery stores, and the Toronto Centre for the Arts make this a true lifestyle location. Whether you're planning to live, invest, or build new this is a property with endless potential in an unbeatable pocket of North York.
Property Details
Interior
Features
Main Floor
Br
3.4 x 3.0Br
2.25 x 2.15Living
5.18 x 4.0Dining
3.38 x 2.68Exterior
Features
Parking
Garage spaces 1
Garage type Built-In
Other parking spaces 4
Total parking spaces 5
Property History
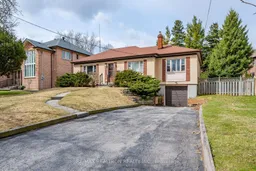 15
15