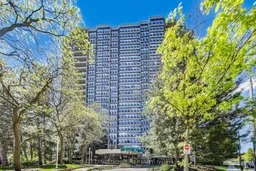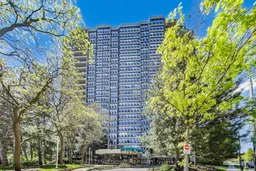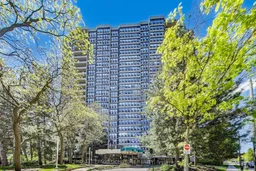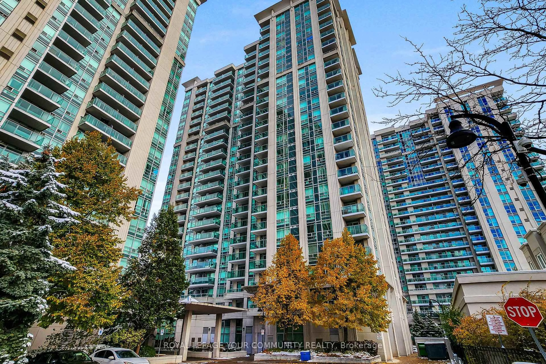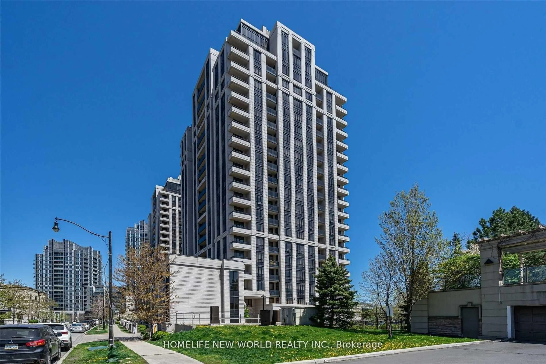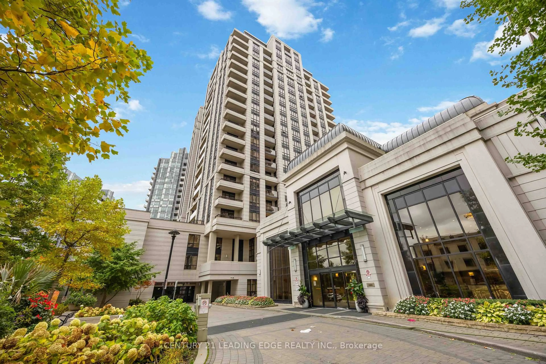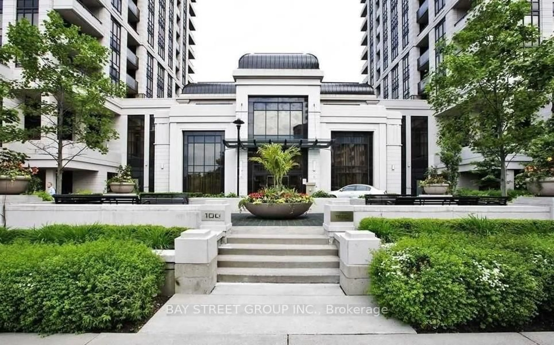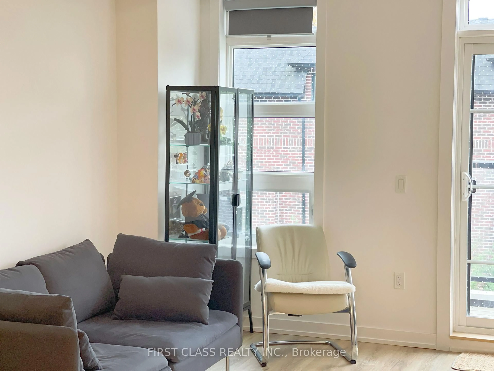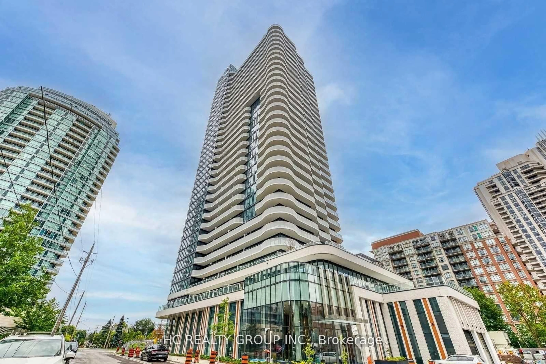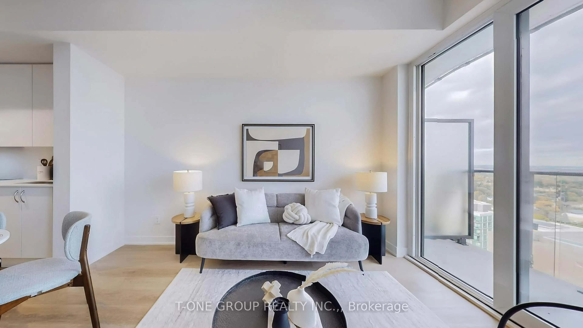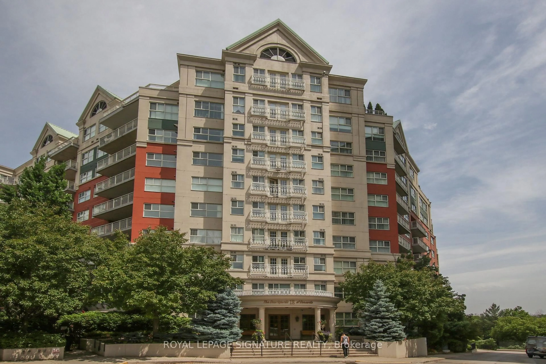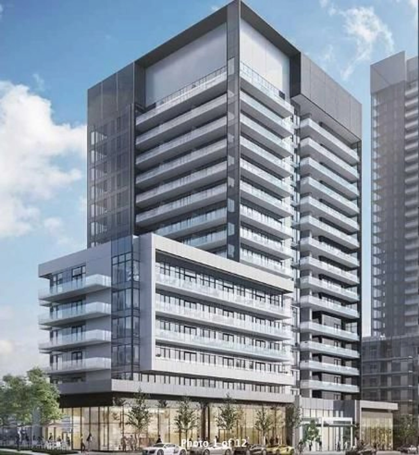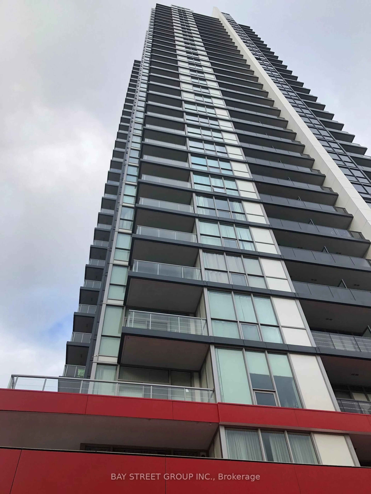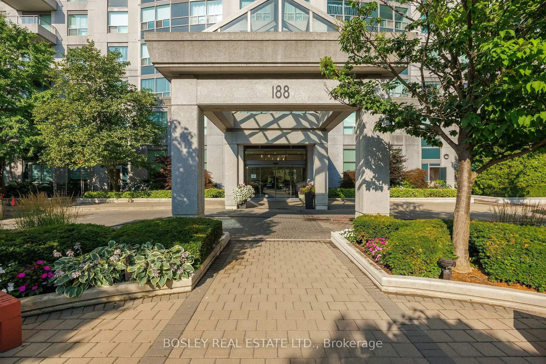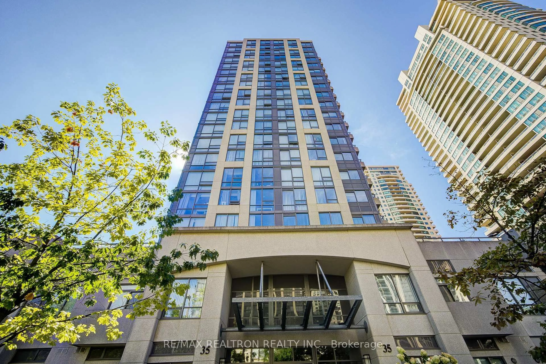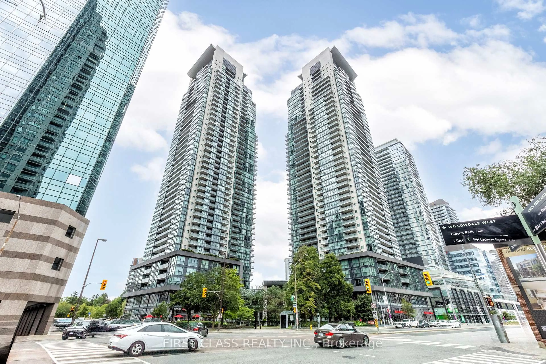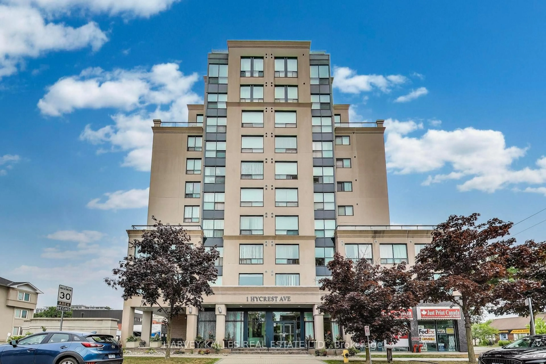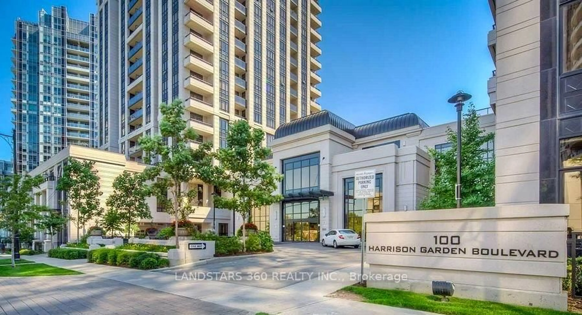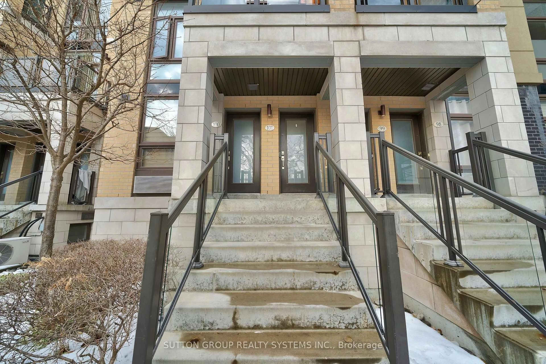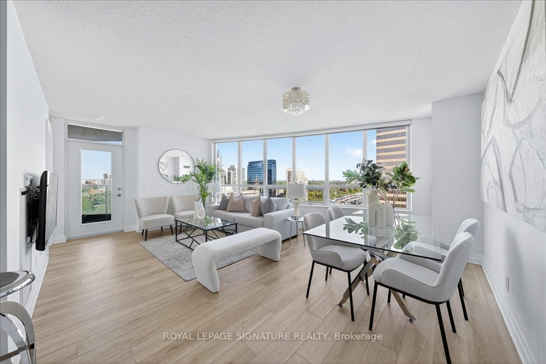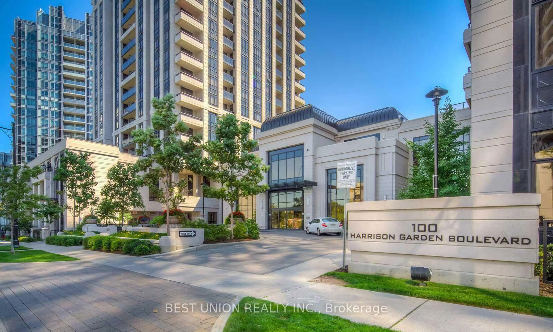Welcome To The Highly Sought After Atrium 1 Building Right In the Heart of Yonge and Sheppard! This Beautifully Located 2+ 1 Bed Unit Offers An Abundance of Natural Light, Great South West Views and An Ideal Functional Layout! This 1200+Square Foot Condo Offers an Ensuite Laundry and Locker Along With Extremely Spacious Rooms. This Is Truly a Bungalow In The Sky! With a Perfect Bedroom and Bathroom Layout, Every Inch of This Unit Is Optimized for Enjoyment. Meticulously Maintained With Extreme Care by The Original Owner. Enjoy the Bright Solarium with Wrap Around Windows Overlooking Nature Filled South-West Views (Windows All Newly Installed in The Building). This Unit and Building Offers It All! This Building Is One of The Best Managed Buildings in All Of North York! With Top quality School Districts, Fantastic Renovated Amenities, Immediate Transit/Highway Access, Amazing Parks/Trails, Groceries, Arts Centre, Mall, Entertainment and More, All Is At Your Doorsteps. Just Move In and Enjoy!
Inclusions: Maintenance Fees Includes ALL Utilities and Full Package Cable TV + Internet (Bell High Speed). All ELFs, Window Curtains/Blinds (Where Existing), Washer, Dryer, Stove, Fridge, Dishwasher. Windows Updated in 2019. Hallways Renovated(2023). Incredible Amenities including car wash and basketball court.
