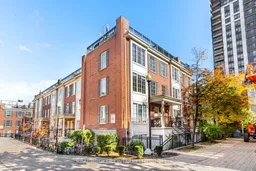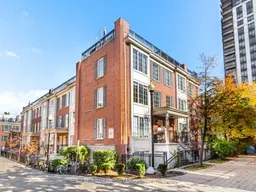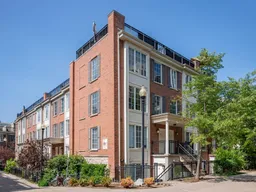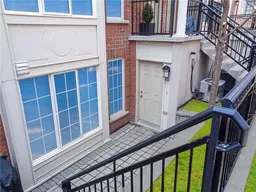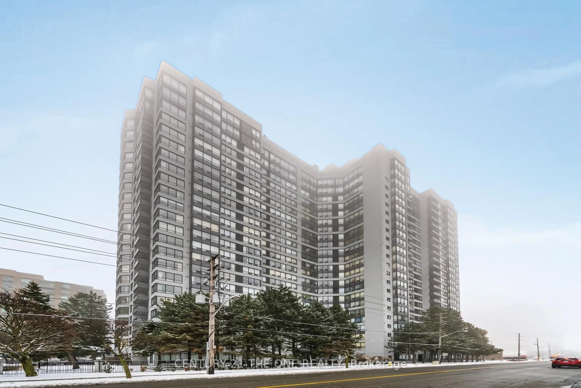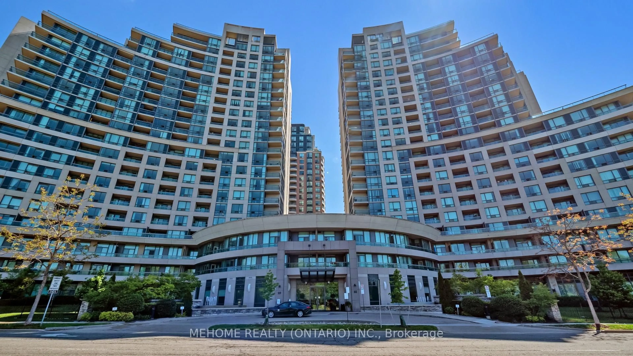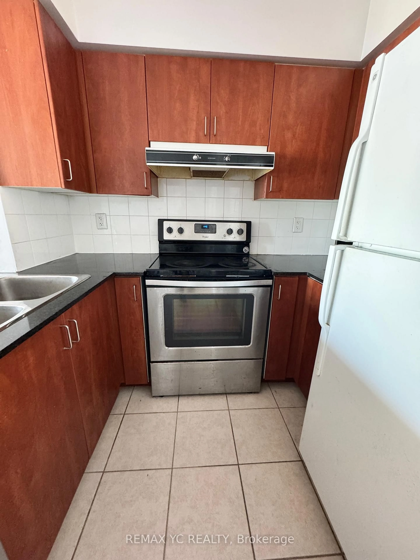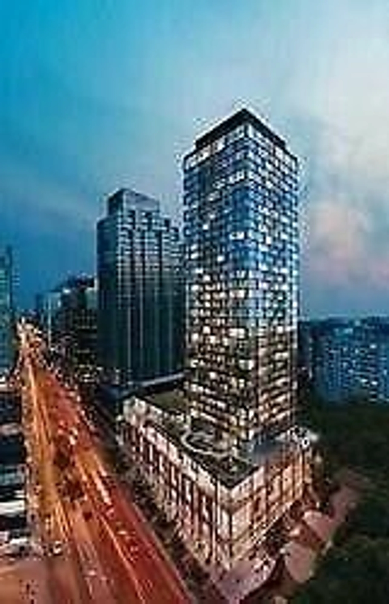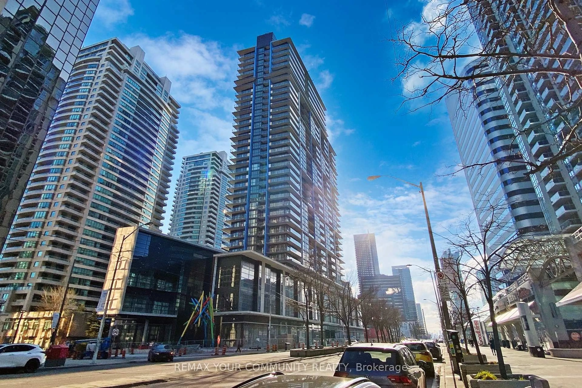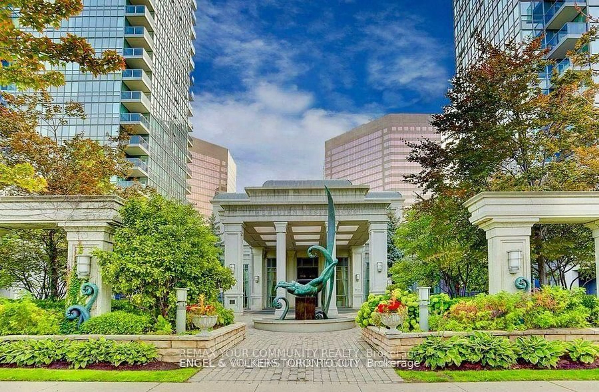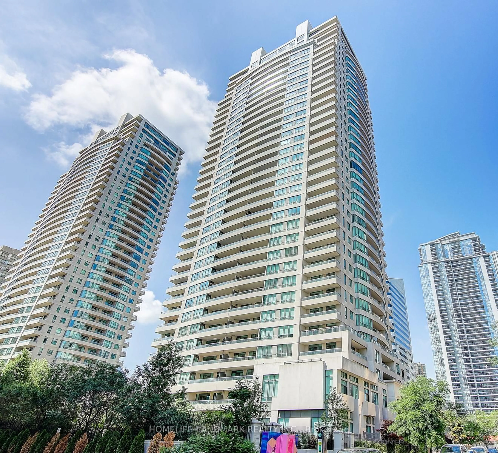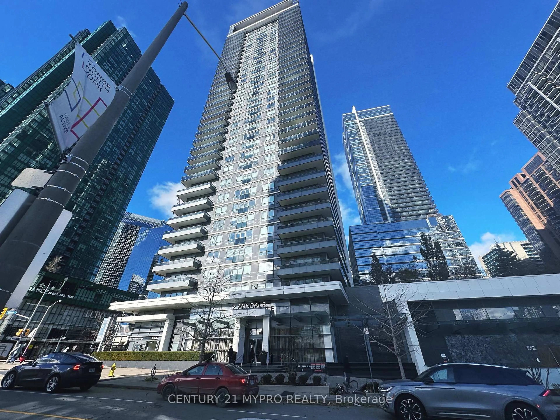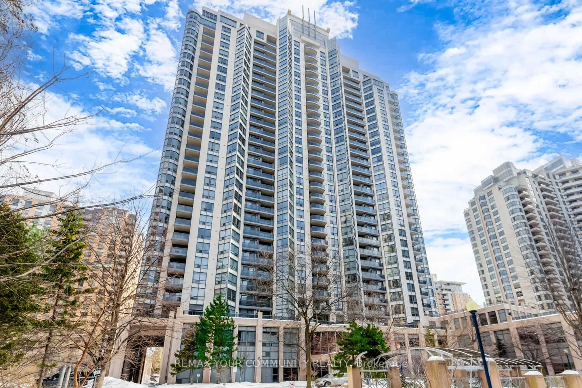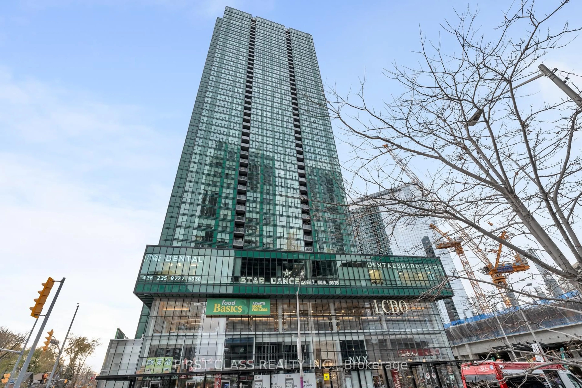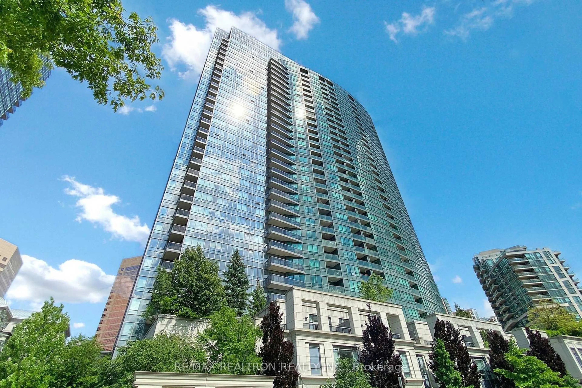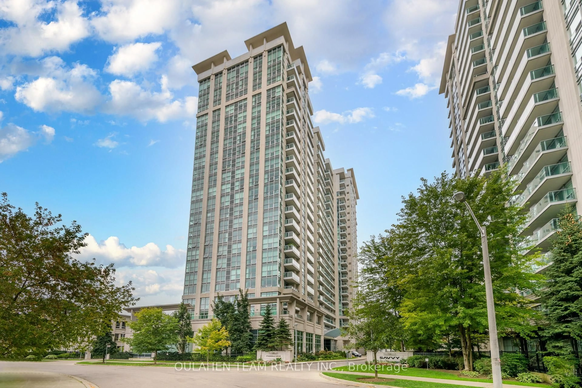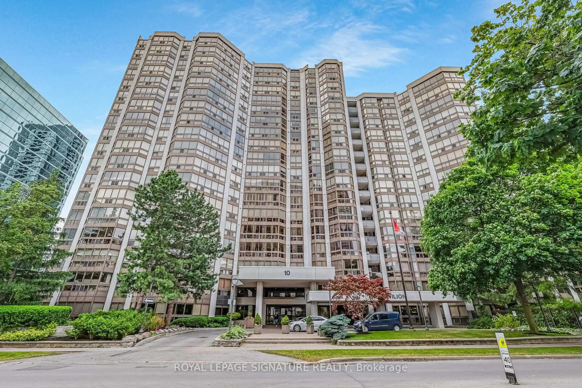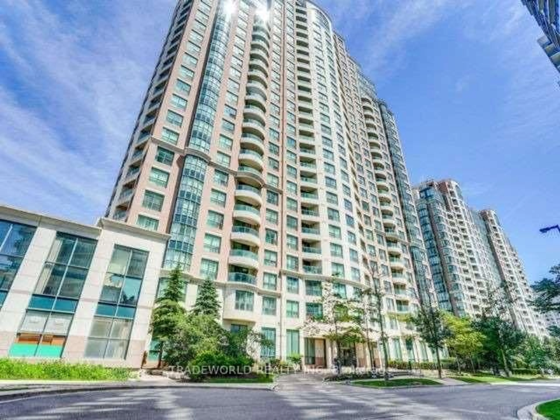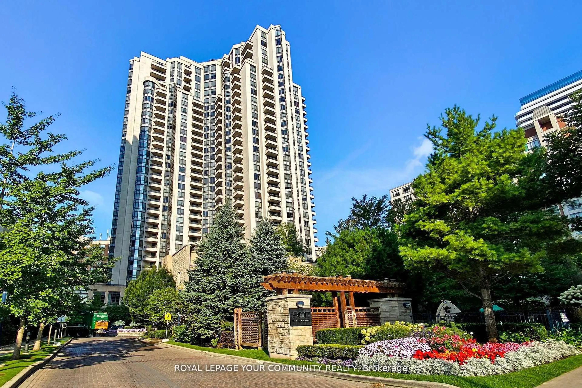Your Next-Level Townhouse Awaits in North York's Hottest Pocket! Welcome to a fully transformed 2-bed, 2-bath home offering luxury finishes, smart design, and walkable city living at Yonge & Sheppard. Steps to the TTC subway, top schools, restaurants, shops, and parks, this home offers the perfect blend of style and convenience. Enjoy a modern open-concept layout with designer finishes, including heated kitchen floors, quartz countertops, a waterfall island, and a custom-built media wall with electric fireplace. Custom closets, barn wood doors, and upgraded lighting throughout add warmth and character. Upstairs, find two bright bedrooms with a semi-ensuite bath, built-in walk-in closet, and in-wall safe. Both bathrooms are beautifully updated, and the home features new plumbing, electrical, and A/C for peace of mind. 1 Parking spot included with an option to rent additional storage and parking. Enjoy all-inclusive utilities heating, hydro, and water plus snow and leaf removal covered in the monthly maintenance fee. Move-in ready and close to everything - this is urban living at its best!
Inclusions: Fridge, stove, dishwasher, washer/dryer, all electrical light fixtures, all window coverings and 1 parking spot included.
