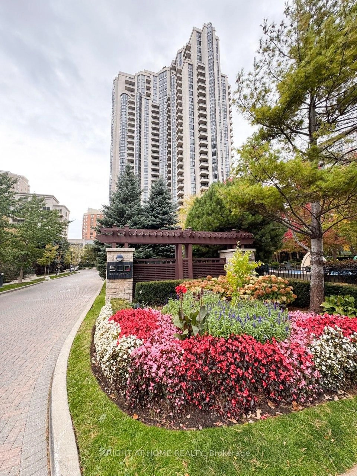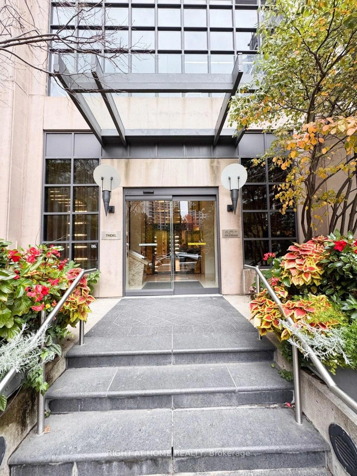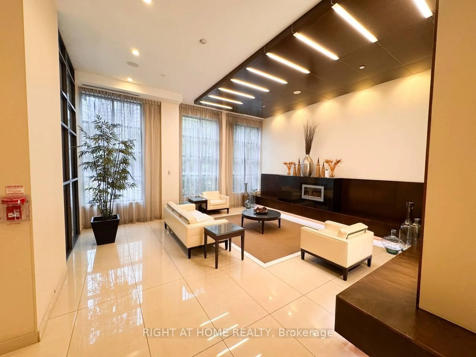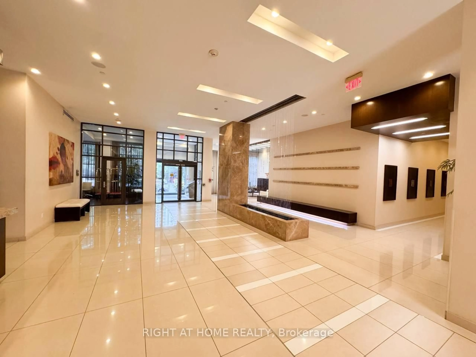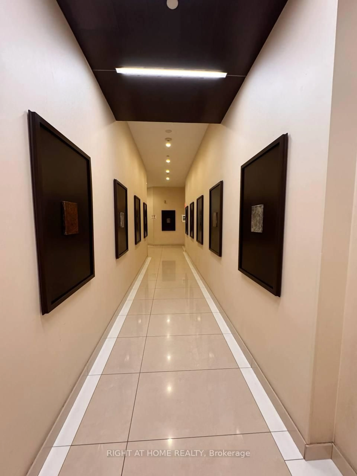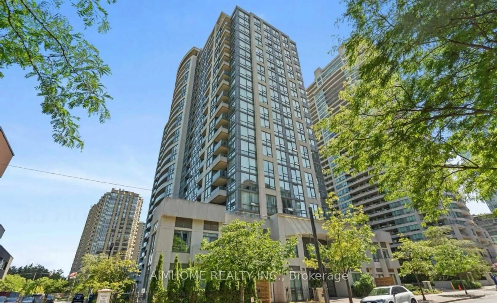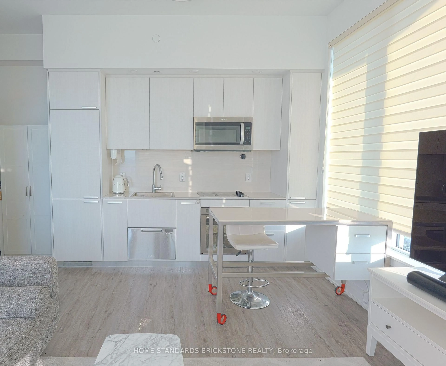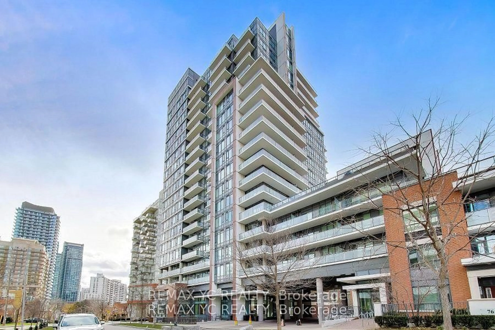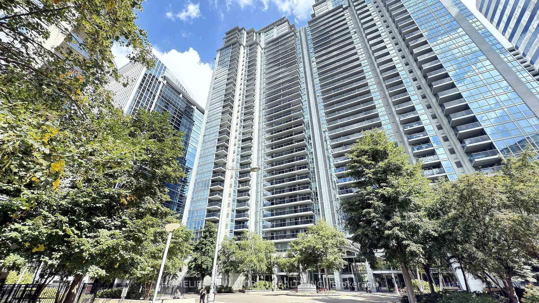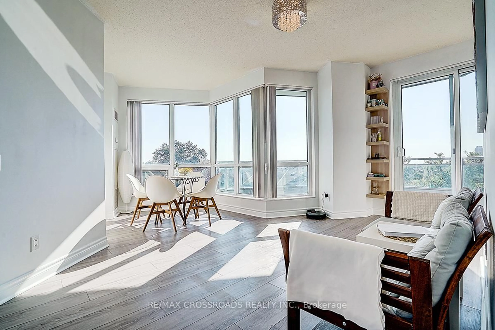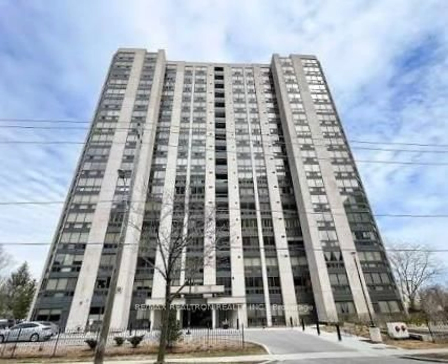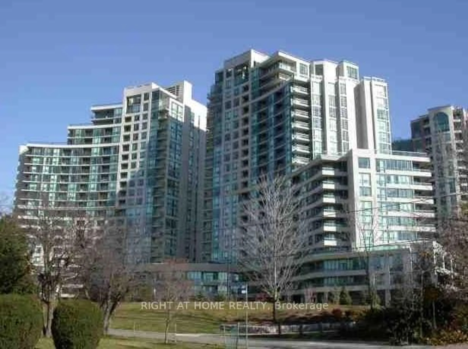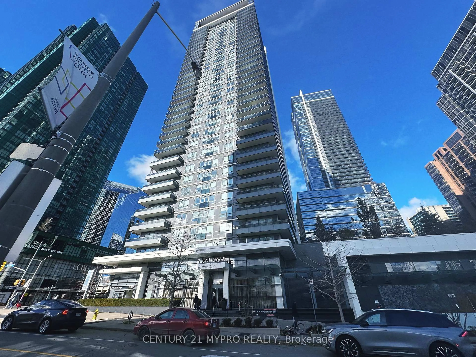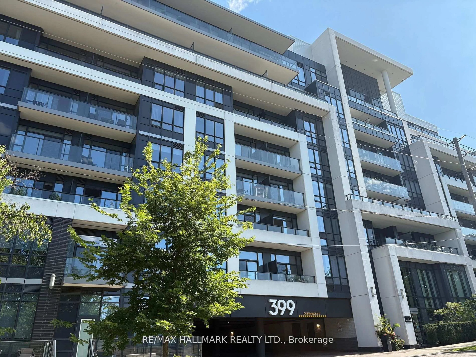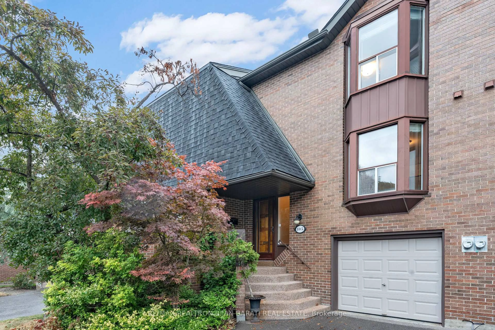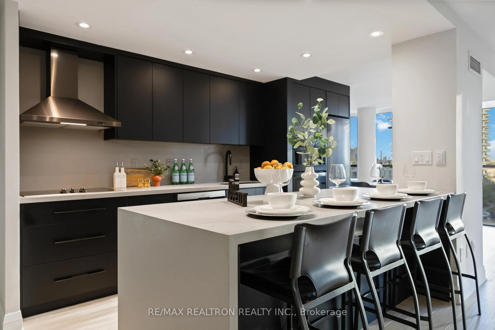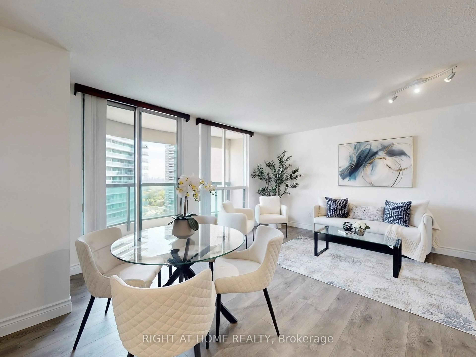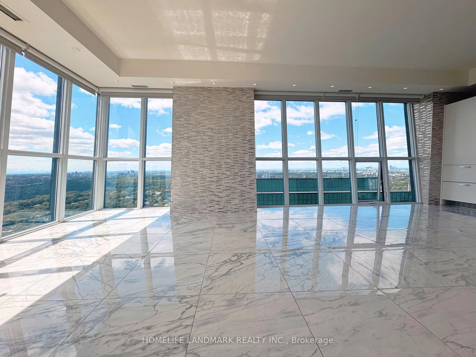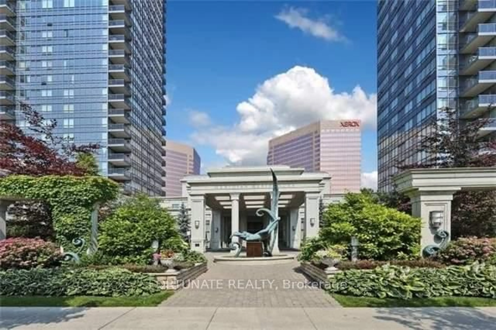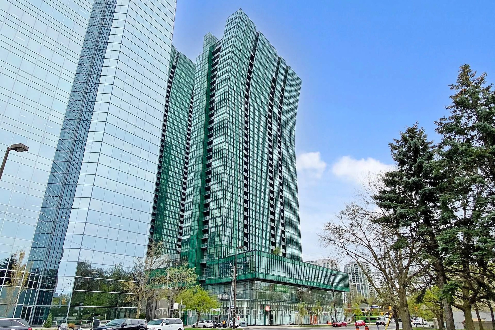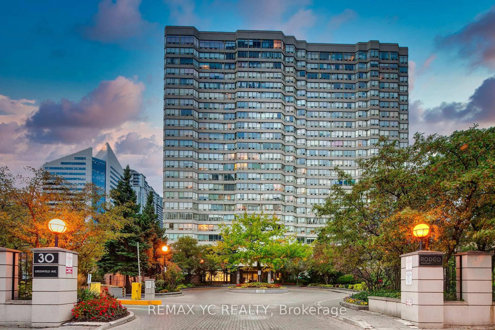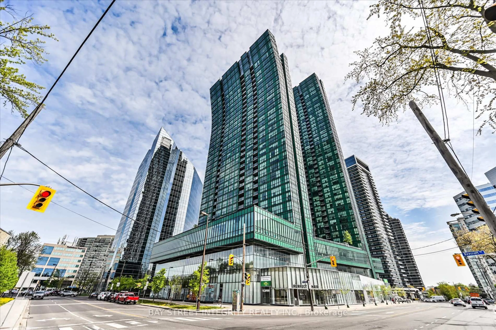500 Doris Ave #2329, Toronto, Ontario M2N 0C1
Contact us about this property
Highlights
Estimated valueThis is the price Wahi expects this property to sell for.
The calculation is powered by our Instant Home Value Estimate, which uses current market and property price trends to estimate your home’s value with a 90% accuracy rate.Not available
Price/Sqft$839/sqft
Monthly cost
Open Calculator
Description
Prime Tridel-Built Condo at Yonge & Finch | Spacious Corner Unit with Stunning Views. Welcome to this bright and spacious Tridel-built corner suite in the heart of North York's vibrant Yonge & Finch community. Offering nearly 1,000 sq. ft. of functional living space, this home combines modern finishes, luxury comfort, and unbeatable convenience. Open-Concept Living & Dining with a large bow window and walk-out to a private balcony offering panoramic northwest views.Stylish Eat-In Kitchen featuring granite countertops, backsplash, breakfast bar, and stainless steel appliances. Two Spacious Bedrooms plus a large enclosed den with door-perfect for a third bedroom or home office. Luxurious Primary Ensuite with a soaker tub, vanity, and shower-over-tub design. Energy-efficient green building design helps lower utility costs. Enjoy resort-style amenities in this Tridel luxury condo, including: 24-hour concierge & security, Indoor pool & fitness centre, Guest suites & billiard room, Theatre room & meeting rooms, Party room with kitchen, Rooftop BBQ area & mini park with playground, Mini golf & plenty of visitor parking. Located in the core of North York, this condo offers the ultimate urban lifestyle: Just steps to Finch Subway Station, Metro grocery, restaurants, and cafés. Close to top-rated schools, parks, and shopping, Easy access to major highways and public transit.
Property Details
Interior
Features
Main Floor
Living
6.45 x 3.4Combined W/Dining / Laminate / Large Window
Dining
6.45 x 3.4W/O To Balcony / Window Flr to Ceil / Laminate
Kitchen
2.8 x 2.6Granite Counter / Open Concept / Ceramic Floor
Primary
4.3 x 3.34 Pc Ensuite / W/I Closet / Large Window
Exterior
Features
Parking
Garage spaces 1
Garage type Underground
Other parking spaces 0
Total parking spaces 1
Condo Details
Amenities
Community BBQ, Concierge, Elevator, Exercise Room, Games Room, Guest Suites
Inclusions
Property History
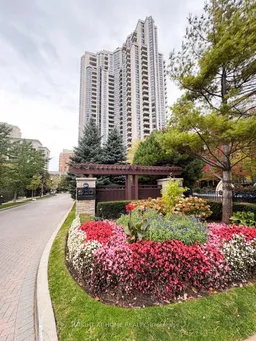 25
25
