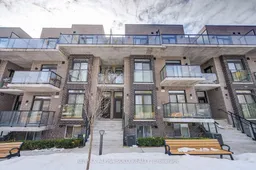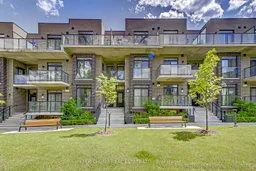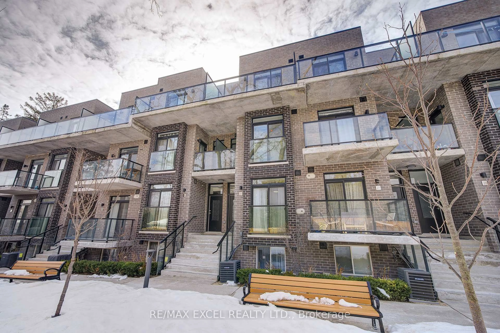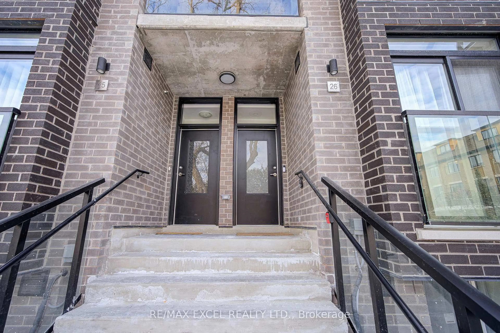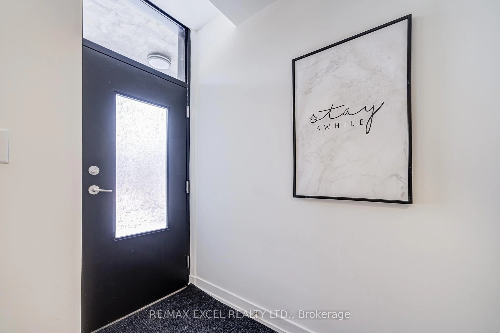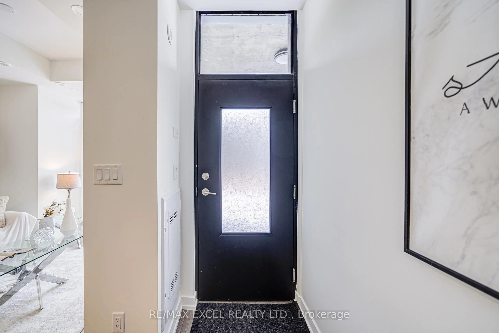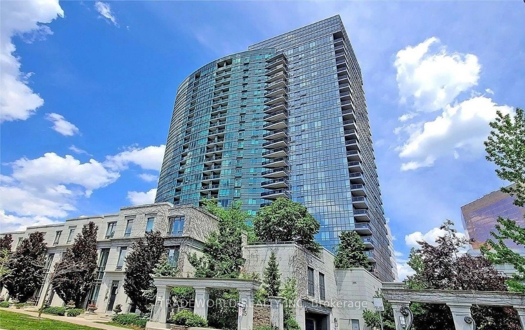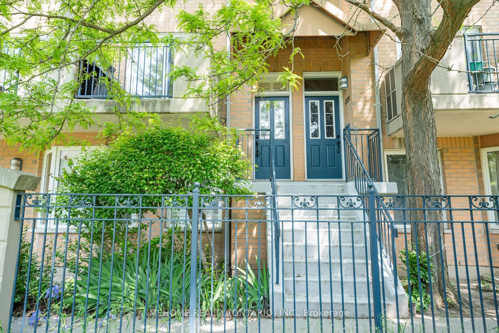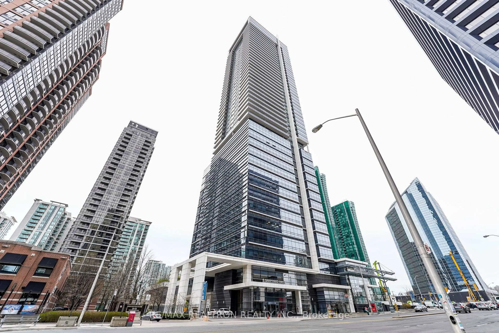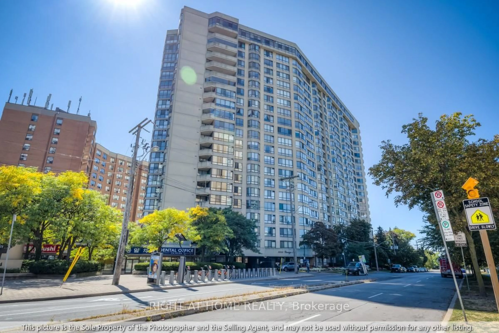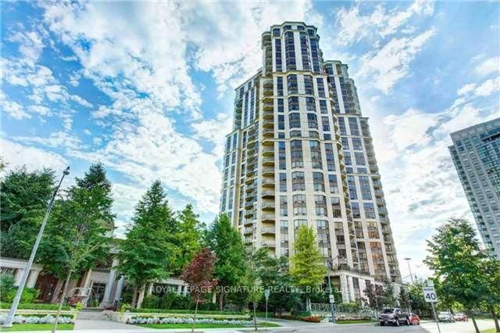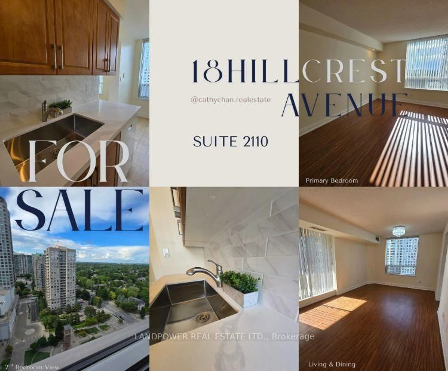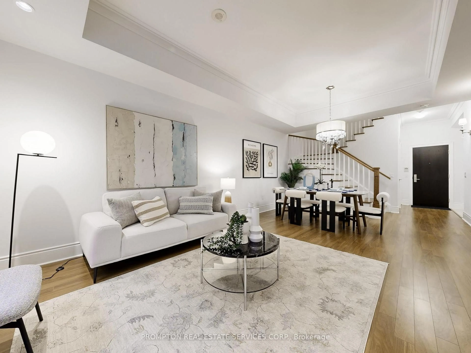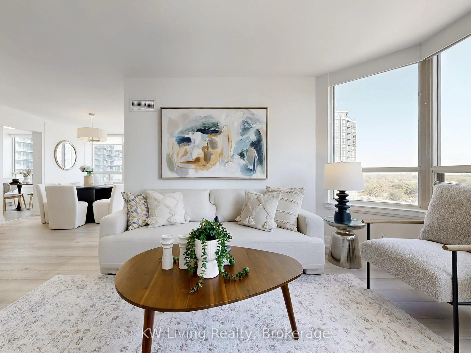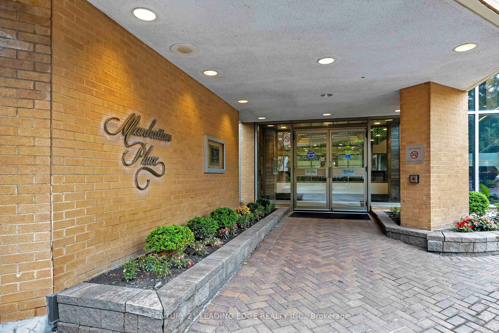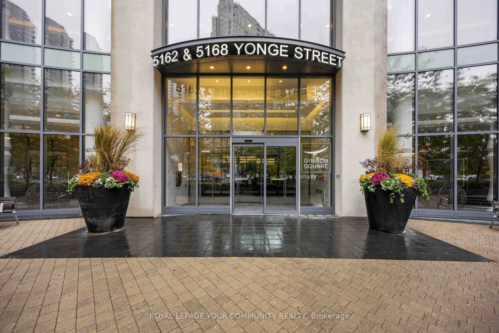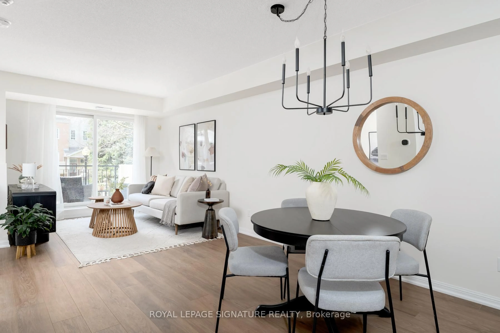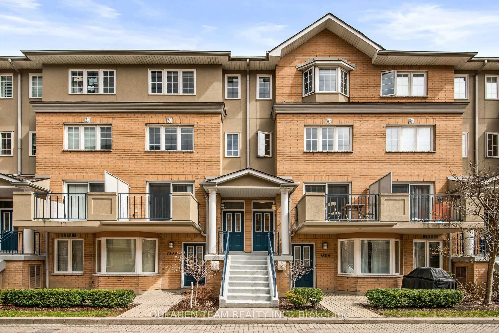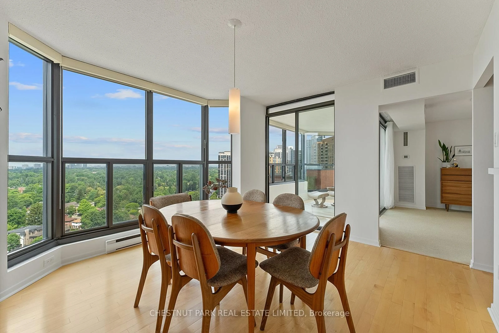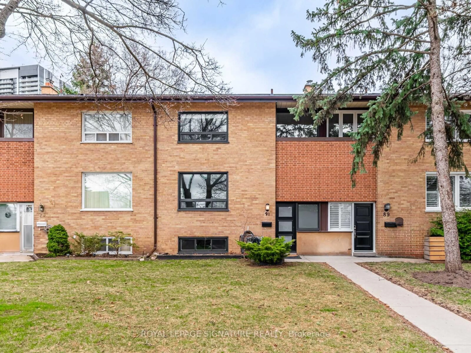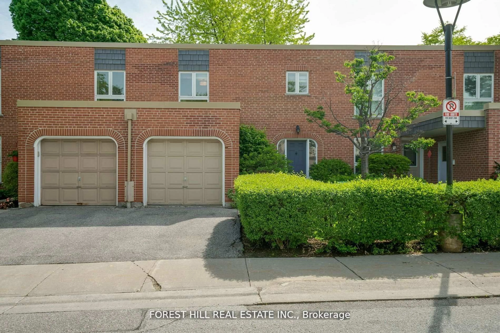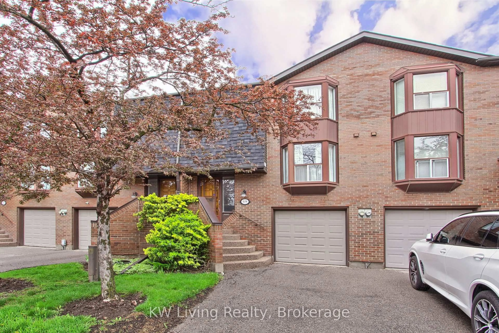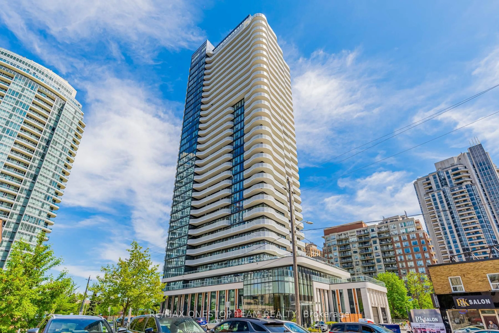51 Winlock Park #26, Toronto, Ontario M2M 0B8
Contact us about this property
Highlights
Estimated valueThis is the price Wahi expects this property to sell for.
The calculation is powered by our Instant Home Value Estimate, which uses current market and property price trends to estimate your home’s value with a 90% accuracy rate.Not available
Price/Sqft$696/sqft
Monthly cost
Open Calculator
Description
Prime Back-to-Back Townhouse in Willowdale Modern Living at Its Best! This stunning 2-year-new multi-story townhouse offers contemporary elegance in the heart of Toronto's desirable Bayview Village neighborhood. Featuring 2 spacious bedrooms + a versatile Great Room and 3 stylish bathrooms, this home is thoughtfully designed with high-end upgrades, including custom-built closet organizers for maximum storage. Located just a 10-minute walk to Finch Subway Station, this residence provides unmatched connectivity while being surrounded by top-tier amenities. Enjoy close proximity to Bayview Village, North York Centre, YMCA, supermarkets, Seneca College, and Hwy 401, making daily errands and commuting effortless. Residents here enjoy the perfect balance of urban excitement and suburban tranquility, with access to world-class schools, the Opera House, cinemas, lush parks, and gourmet restaurants. Living in North York means experiencing the best of city life without the need to venture downtown. Don't miss this exceptional opportunity to own a modern, well-connected home in one of Toronto's most vibrant communities!
Property Details
Interior
Features
2nd Floor
Primary
5.86 x 3.15Closet Organizers / 3 Pc Ensuite / Balcony
2nd Br
4.25 x 3.0Closet Organizers / Large Window / 4 Pc Ensuite
Exterior
Features
Parking
Garage spaces 1
Garage type Underground
Other parking spaces 0
Total parking spaces 1
Condo Details
Inclusions
Property History
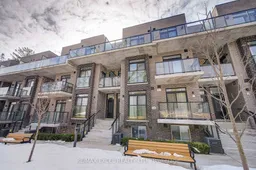 50
50